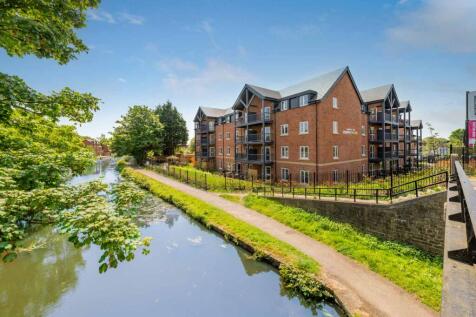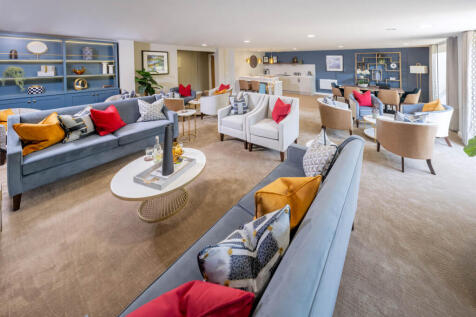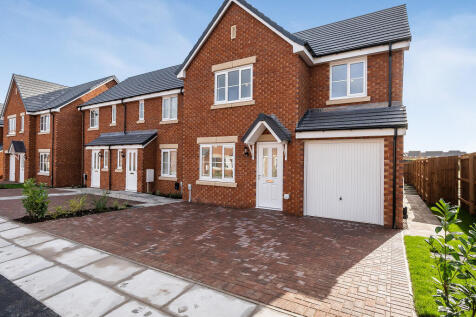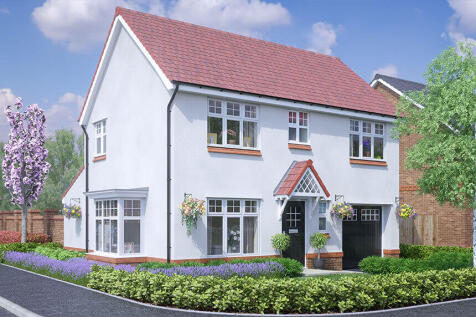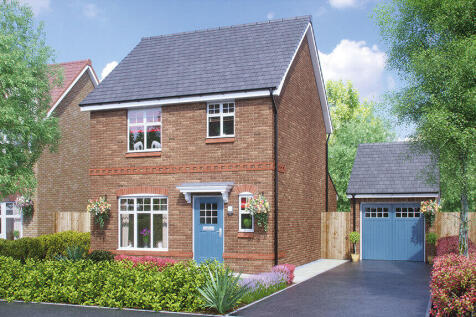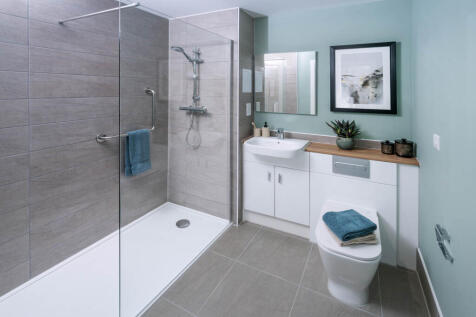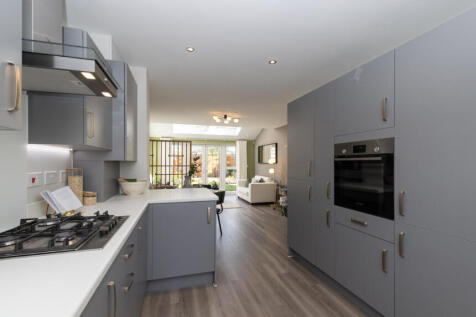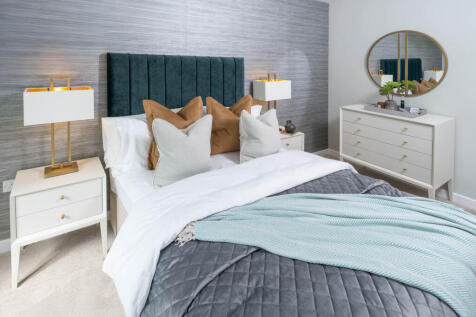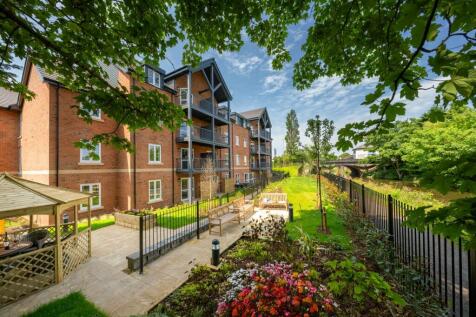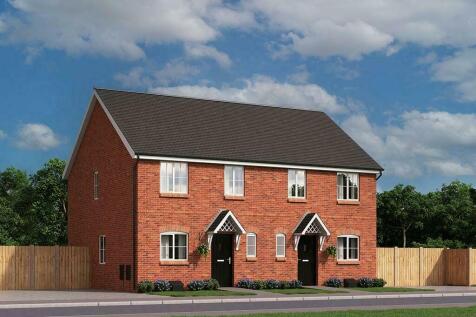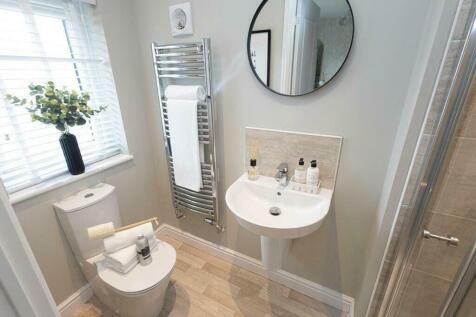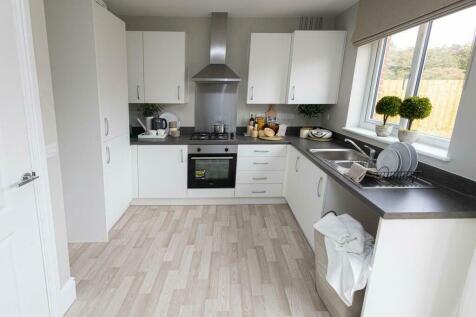New Homes and Developments For Sale in Maghull, Liverpool, Merseyside
The Roseberry is a detached home with an integral garage and a living room with double doors leading to an open-plan kitchen/diner. There’s a utility room, cloakroom and three very useful storage cupboards. Bedroom one is en suite and the landing leads on to three further bedrooms and a bathroom.
Stamp Duty paid^ on this home to make your move that little bit easier.The New Ashbourne FCT is the perfect choice for modern family living, designed to accommodate your every need. The ground floor features a stylish open-plan kitchen/dining room, which benefits from skylight windows...
Stamp Duty paid^ on this home to make your move that little bit easier.The Longford has been designed to maximise space for modern living.The contemporary open-plan kitchen/dining room benefits from skylight windows and French doors leading to the garden, creating a light and airy feel...
Enjoy the best of modern living in this popular three-bedroom home which benefits from a stylish open-plan kitchen/diner with French doors leading into the garden. The Hatfield's bright front aspect living room, separate utility room, handy storage cupboard and downstairs WC make this a great home.
Enjoy the best of modern living in this popular three-bedroom home which benefits from a stylish open-plan kitchen/diner with French doors leading into the garden. The Hatfield's bright front aspect living room, separate utility room, handy storage cupboard and downstairs WC make this a great home.
Light-filled and thoughtfully finished with contemporary design and elegant fixtures throughout, Apartment 24 is a beautiful apartment with access to communal features including a sociable lounge and large landscaped gardens with seating.
The extremely popular Hanbury is a three-bedroom family home with a bright and modern open-plan kitchen/diner which has French doors leading into the garden. The downstairs WC, three handy storage cupboards and an en suite to bedroom one mean it ticks all the boxes for practical family living.
The extremely popular Hanbury is a three-bedroom family home with a bright and modern open-plan kitchen/diner which has French doors leading into the garden. The downstairs WC, three handy storage cupboards and an en suite to bedroom one mean it ticks all the boxes for practical family living.
Open-plan layout and skylight windows give The Esk a real sense of space. The fully open-plan design of The Esk's ground floor creates a bright and light environment from the moment you step through from the entrance hall into the spacious kitchen. This leads into a large dining room ...
Open-plan layout and skylight windows give The Esk a real sense of space. The fully open-plan design of The Esk's ground floor creates a bright and light environment from the moment you step through from the entrance hall into the spacious kitchen. This leads into a large dining room ...
Open-plan layout and skylight windows give The Esk a real sense of space. The fully open-plan design of The Esk's ground floor creates a bright and light environment from the moment you step through from the entrance hall into the spacious kitchen. This leads into a large dining room ...
Save up to £12,500 with Bellway. The Blacksmith is a modern home featuring OPEN-PLAN living space with FRENCH, two double bedrooms, integrated appliances to the kitchen, a stylish bathroom with sanitaryware, and HIGH-SPECIFICATION finishes throughout
Light-filled and thoughtfully finished with contemporary design and elegant fixtures throughout, Apartment 33 is a beautiful apartment with access to communal features including a sociable lounge and large landscaped gardens with seating.
Light-filled and thoughtfully finished with contemporary design and elegant fixtures throughout, Apartment 15 is a beautiful apartment with access to communal features including a sociable lounge and large landscaped gardens with seating.
Livv Homes are pleased to present to you, The Weaver which is available to purchase through shared ownership! This 3-bedroom new build property situated in Maghull features DOUBLE DOORS leading from the living area to the rear garden. Call our Sales Team today for more information!
