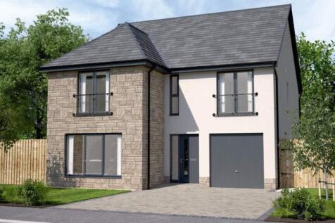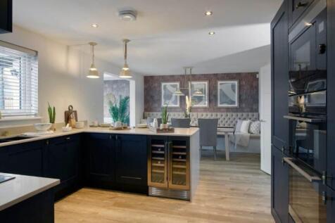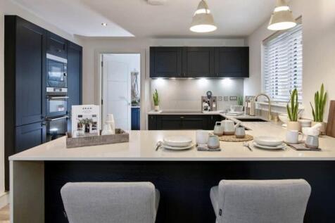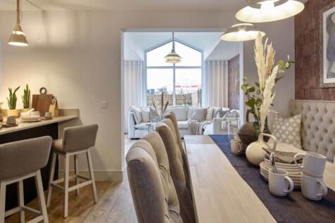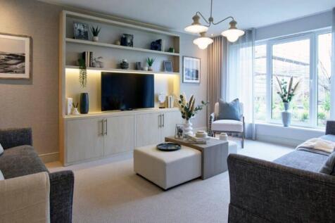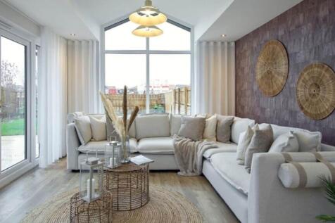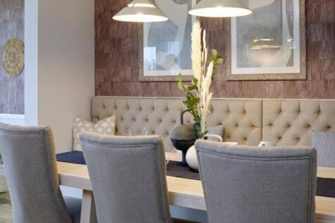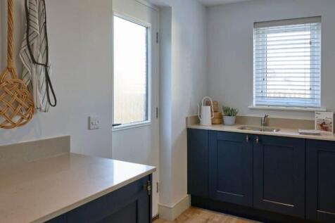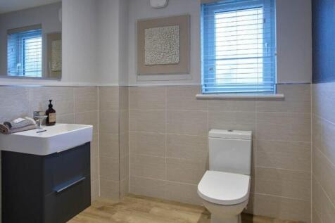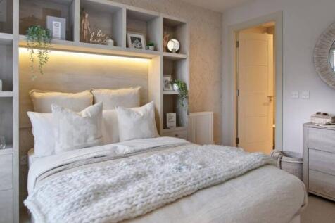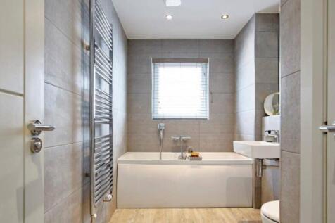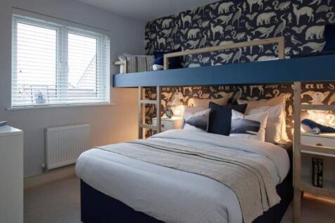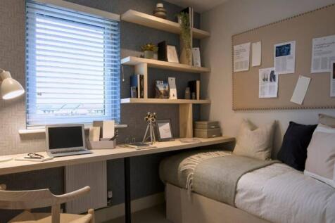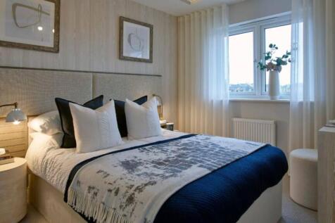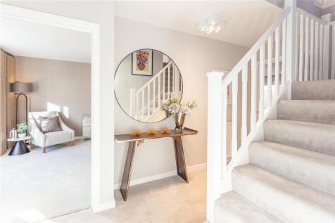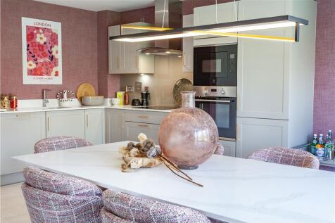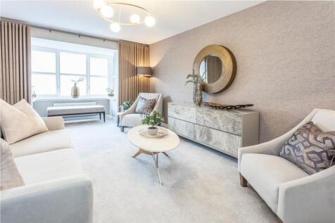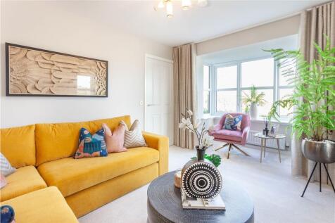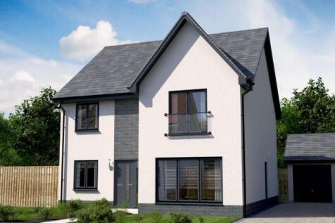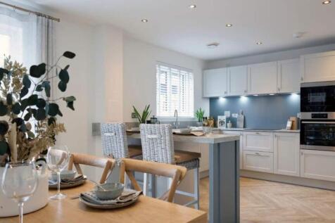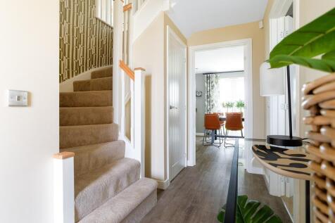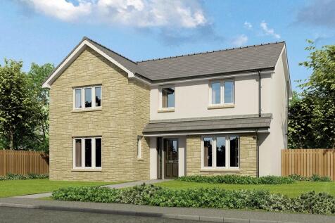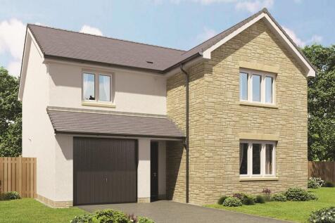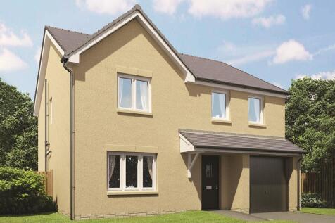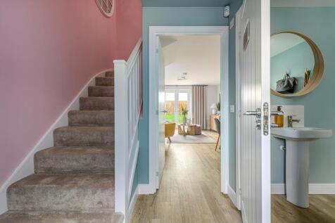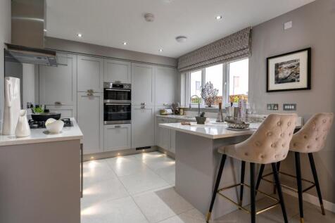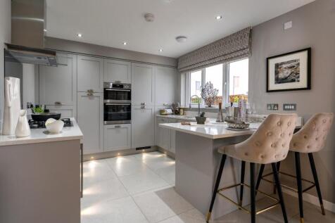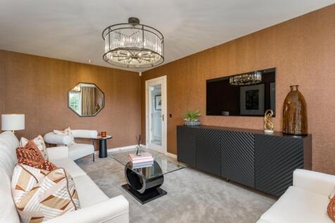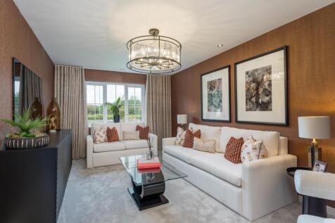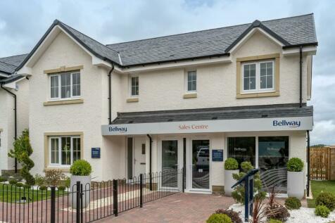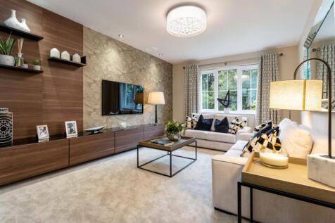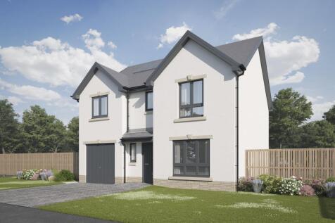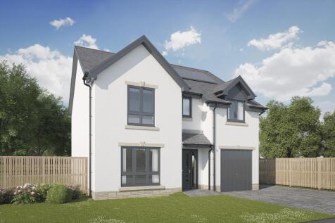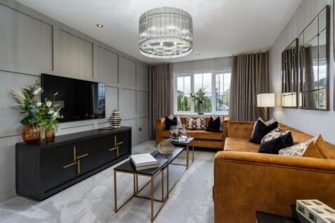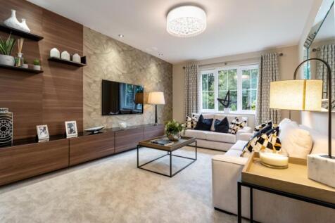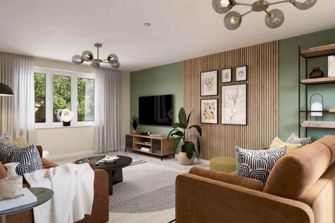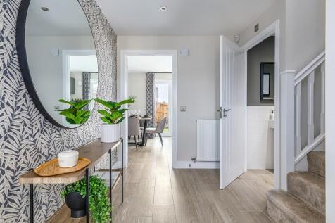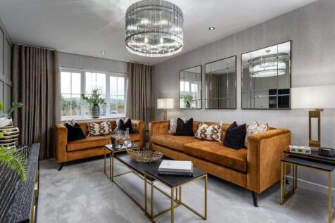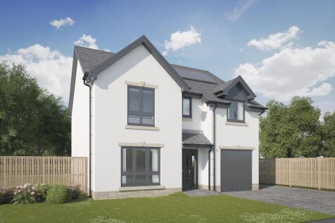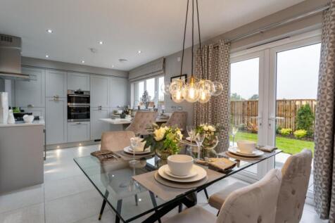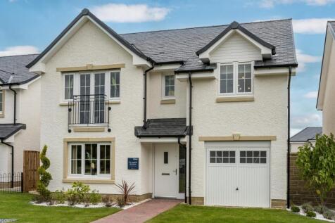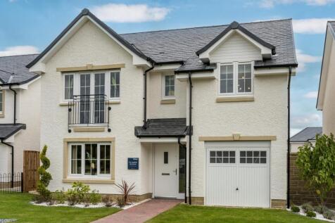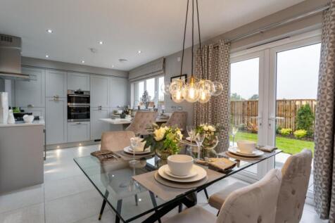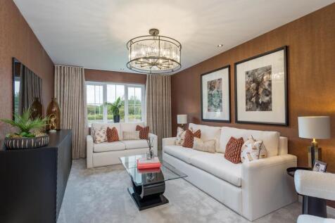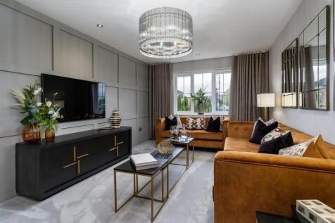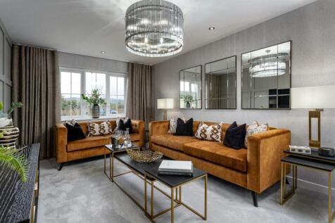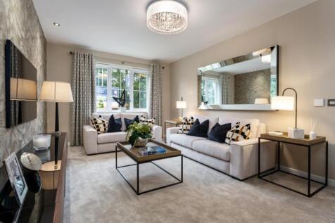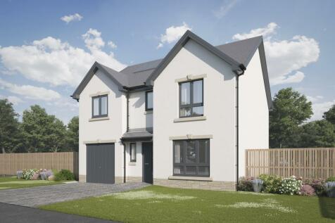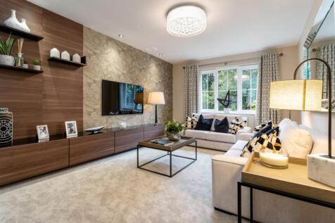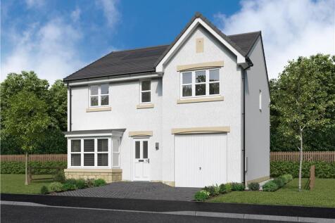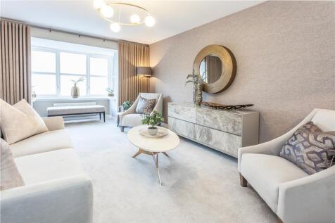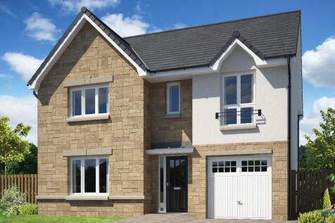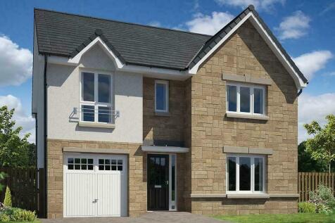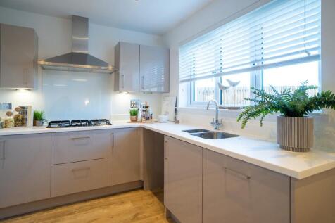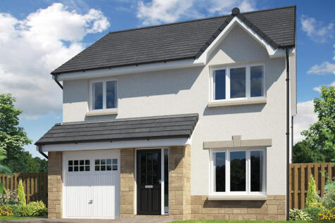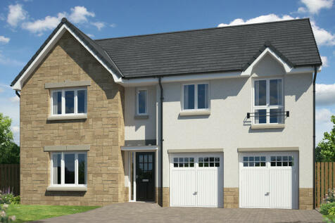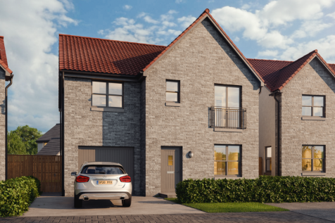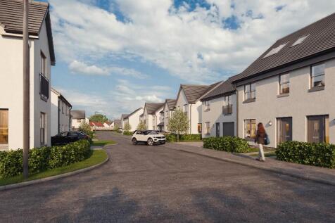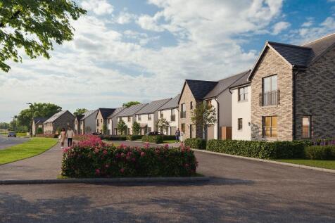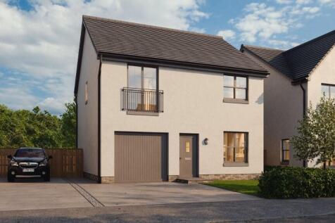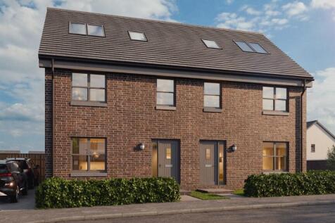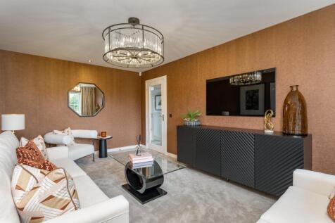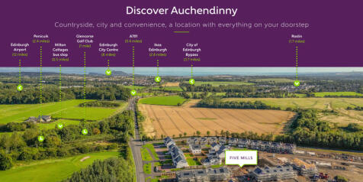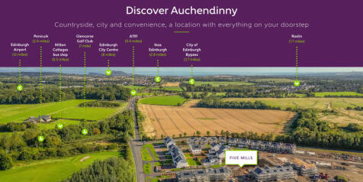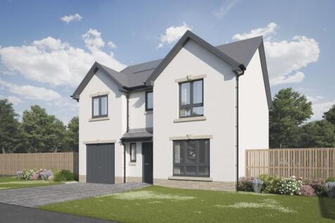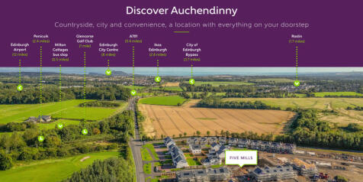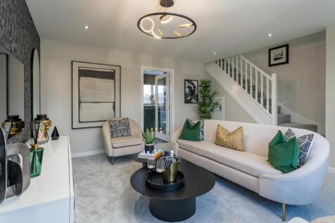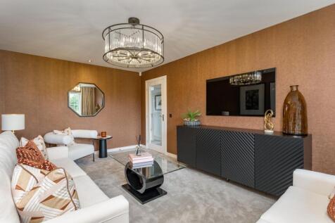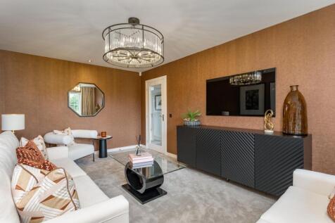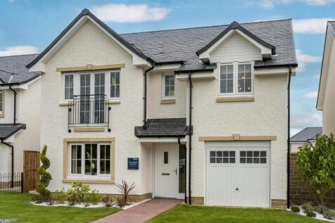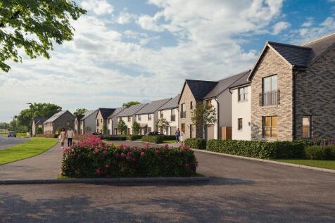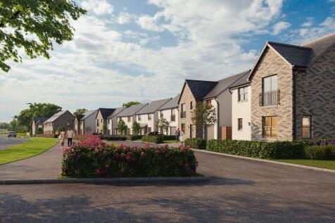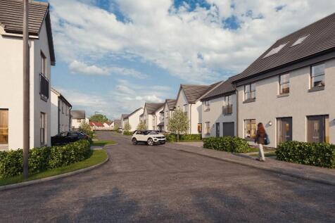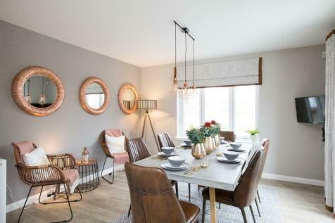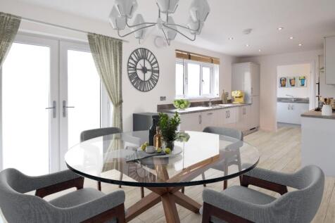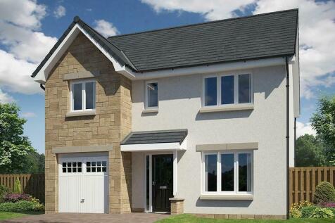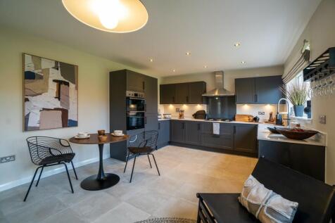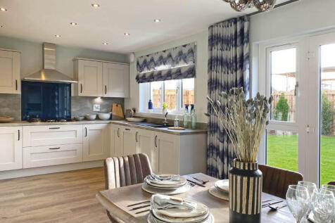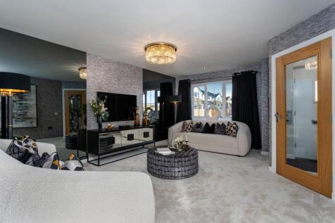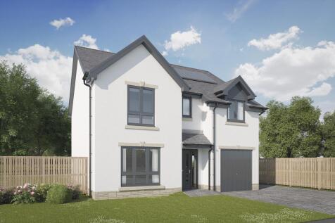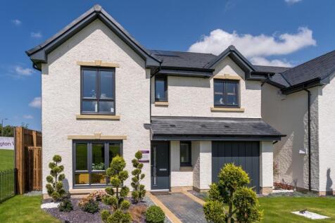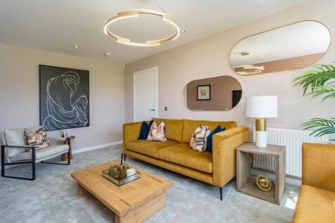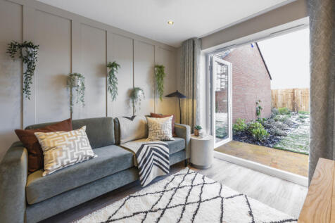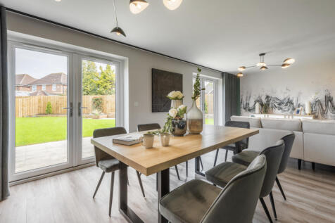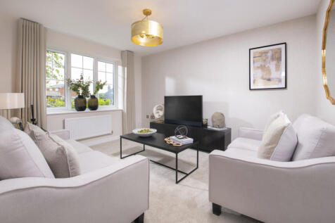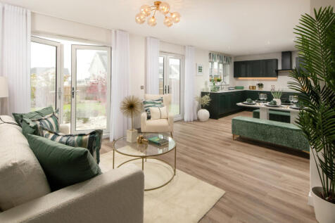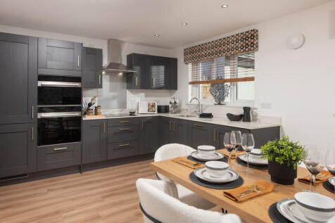Detached Houses For Sale in Midlothian
Over £5000 worth of extras The Lawrie Garden Room is a DETACHED FAMILY HOME with INTEGRATED GARAGE, offering 1,830 SQUARE FEET of living space. The downstairs space comprises a light and spacious OPEN PLAN KITCHEN and dining area which leads into the STATEMENT GARDEN ROOM, with floor to cei...
The Jackwood – An elegant DETACHED four-bedroom home. With OPEN PLAN family living in mind, the kitchen/dining room features FRENCH DOORS to the GARDEN. The SEPARATE lounge is perfect for unwinding. Upstairs is the PRINCIPAL BEDROOM with EN-SUITE. BEDROOM 2 with EN-SUITE and HOME OFFICE SPACE. GA...
The Jackwood – An elegant DETACHED four-bedroom home. With OPEN PLAN family living in mind, the kitchen/dining room features FRENCH DOORS to the GARDEN. The SEPARATE lounge is perfect for unwinding. Upstairs is the PRINCIPAL BEDROOM with EN-SUITE. BEDROOM 2 with EN-SUITE. GARAGE.
WAS £495,000 NOW £450,000 - SAVE £45,000! Part Exchange and Flooring Available!* Winner of House of the Year at the 2024 Scottish Home Awards, the Jacobson Garden Room is a DETACHED FAMILY HOME with 1,751 SQUARE FEET of space and a south west facing garden. The downstairs space co...
The Brookwood - four-bedroom home, with SEPARATE STUDY, OPEN PLAN KITCHEN and DINING ROOM, with French doors to the garden. Upstairs, the PRINCIPAL BEDROOM with EN-SUITE and WALK-IN WARDROBE and further three bedrooms are ideal for any family.
The Cherrywood four-bedroom home. French doors add a premium touch to the OPEN PLAN FAMILY KITCHEN and DINING ROOM. Sharing the ground floor is a bay-windowed LOUNGE. Upstairs there are four bedrooms and bathroom. The PRINCIPAL BEDROOM features an EN-SUITE.
Detached NEW BUILD home with GARAGE. Spacious OPEN PLAN kitchen/dining area with FRENCH DOORS to the garden. Kitchen includes INTEGRATED APPLIANCES, and has a UTILITY ROOM off the side. A large lounge and downstairs W.C complete the ground floor. EN-SUITE off bedroom one.
The lounge in the Kinness offers a bright and inviting space with a door leading to through to the open-plan kitchen/dining area. There is also a practical utility to keep household chores tucked away. Upstairs there are 4 bedrooms with the principal bedroom featuring an en-suite & walk-in wardrobe.
The lounge in the Kinness offers a bright and inviting space with a door leading to through to the open-plan kitchen/dining area. There is also a practical utility to keep household chores tucked away. Upstairs there are 4 bedrooms with the principal bedroom featuring an en-suite & walk-in wardrobe.
Detached NEW BUILD home with GARAGE. Spacious OPEN PLAN kitchen/dining area with FRENCH DOORS to the garden. Kitchen includes INTEGRATED APPLIANCES, and has a UTILITY ROOM off the side. A large lounge and downstairs W.C complete the ground floor. EN-SUITE off bedroom one.
Take advantage of our new Dream Move Package on selected homes across our developments in Scotland! This includes LBTT paid, £1,000 paid towards legal fees, a flooring package, fitted wardrobes and turf to rear garden! PLUS we'll also give you an extra bonus... a £1,000 retailer gift voucher o...
