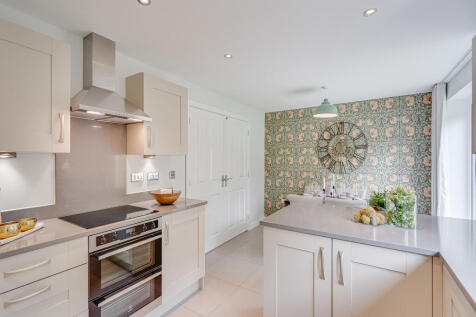New Homes and Developments For Sale in Morley, Leeds, West Yorkshire
The Danbury has a lovely natural flow that leads you through the living space. The hallway opens into the living room, the living room into the kitchen/dining room and the kitchen/dining room into the garden. This home will suit first-time buyers and young professionals.
*BUILD COMPLETION EXPECTED Q2 2026* Welcome to Hilly Croft Gardens - this new development comprises of 3 high specification detached homes, in Gildersome, Leeds. With optional extras and selections available for bespoke luxury, this opportunity is one not to be missed! *Now just...
STAMP DUTY INCENTIVE - Up to £14,750 contribution towards your stamp duty. Introducing Spring Meadow - a superb collection of stylish, three and four bedroom passive homes... These homes boast high specification, open-plan living and impressive near zero energy bills! Get in touch to ar...
The Gisburn features a bright front-aspect living room leading to a stunning open-plan kitchen/dining room with French doors opening into the garden. Upstairs, you will find four good-sized bedrooms, including bedroom one which enjoys an en suite, a family-sized bathroom and handy storage cupboards.
The Gisburn features a bright front-aspect living room leading to a stunning open-plan kitchen/dining room with French doors opening into the garden. Upstairs, you will find four good-sized bedrooms, including bedroom one which enjoys an en suite, a family-sized bathroom and handy storage cupboards.
The Charnwood has a stylish open-plan kitchen/breakfast room and separate utility with garden access. There is a bright dual-aspect living room with French doors leading to the garden, handy storage cupboards and a downstairs WC. Upstairs, there are three bedrooms - one is en-suite - and a bathroom.
This is a popular three-bedroom home. The Sherwood has an open-plan kitchen/dining room and a bright front-aspect living room. A utility room, storage cupboard and downstairs cloakroom complete the ground floor. Upstairs, bedroom one is en suite and there’s a family bathroom and further storage.
This is a popular three-bedroom home. The Sherwood has an open-plan kitchen/dining room and a bright front-aspect living room. A utility room, storage cupboard and downstairs cloakroom complete the ground floor. Upstairs, bedroom one is en suite and there’s a family bathroom and further storage.
This is a popular three-bedroom home. The Sherwood has an open-plan kitchen/dining room and a bright front-aspect living room. A utility room, storage cupboard and downstairs cloakroom complete the ground floor. Upstairs, bedroom one is en suite and there’s a family bathroom and further storage.
OPEN 8AM - 9PM MONDAY-SUNDAY SO BOOK YOUR VIEWING NOW. UNBELIVABLE VALUE! Brand new, spacious three bedroom detached home, located on this exclusive development by award winning builders. Ready to move into. Quality fixtures and fittings throughout.
STAMP DUTY INCENTIVE - Up to £9,000 contribution towards your stamp duty. Discover Spring Meadow: beautifully designed homes with near-zero energy bills. These homes boast high specification, open-plan living and impressive, passive technology ! Get in touch to arrange a viewing of our f...
STAMP DUTY INCENTIVE - Up to £7,000 contribution towards your stamp duty. Introducing Spring Meadow - a superb collection of stylish, three and four bedroom passive homes... These homes boast high specification, open-plan living and impressive near zero energy bills! Get in touch to arr...
STAMP DUTY INCENTIVE - Up to £7,000 contribution towards your stamp duty. Introducing Spring Meadow - a superb collection of stylish, three and four bedroom passive homes... These homes boast high specification, open-plan living and impressive near zero energy bills! Get in touch to arr...
The Danbury has a lovely natural flow that leads you through the living space. The hallway opens into the living room, the living room into the kitchen/dining room and the kitchen/dining room into the garden. This home will suit first-time buyers and young professionals.
The Danbury has a lovely natural flow that leads you through the living space. The hallway opens into the living room, the living room into the kitchen/dining room and the kitchen/dining room into the garden. This home will suit first-time buyers and young professionals.
The three-bedroom Danbury has an open plan kitchen/dining room with garden access and a spacious front-aspect living room that’s ideal for entertaining. Upstairs there are three bedrooms - bedroom one has an en suite - and a main bathroom. There's also plenty of storage space and a downstairs WC.
The Danbury has a lovely natural flow that leads you through the living space. The hallway opens into the living room, the living room into the kitchen/dining room and the kitchen/dining room into the garden. This home will suit first-time buyers and young professionals.
The Danbury has a lovely natural flow that leads you through the living space. The hallway opens into the living room, the living room into the kitchen/dining room and the kitchen/dining room into the garden. This home will suit first-time buyers and young professionals.
The Danbury has a lovely natural flow that leads you through the living space. The hallway opens into the living room, the living room into the kitchen/dining room and the kitchen/dining room into the garden. This home will suit first-time buyers and young professionals.
Welcome to Laneside – modern new homes in a prime location Step into Laneside, a vibrant new community in Morley, Leeds, where two, three and four-bedroom homes offer the perfect blend of comfort, nature and connection. With tree-lined streets, generous green space and a proposed scho...
The Danbury has a lovely natural flow that leads you through the living space. The hallway opens into the living room, the living room into the kitchen/dining room and the kitchen/dining room into the garden. This home will suit first-time buyers and young professionals.
OPEN 8AM - 9PM MONDAY-SUNDAY SO BOOK YOUR VIEWING NOW. UNBELIVABLE VALUE! Brand new, spacious three bedroom home, located on this exclusive development by award winning builders. Ready to move into. Quality fixtures and fittings throughout.

















