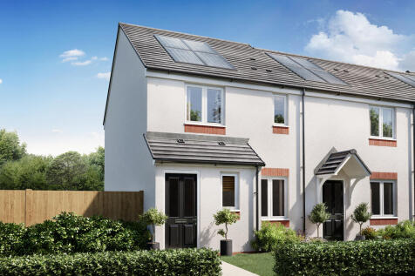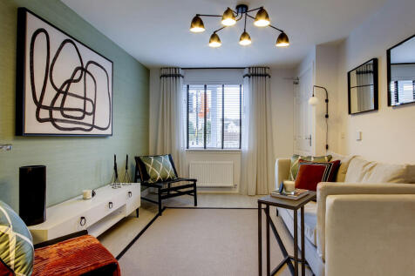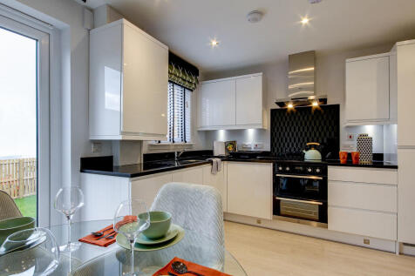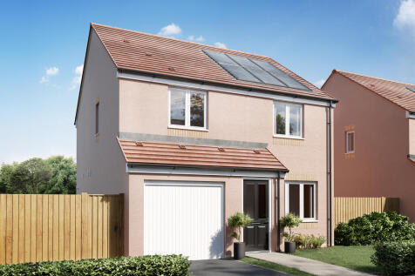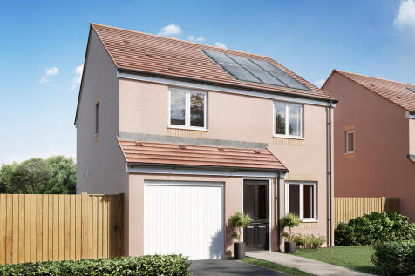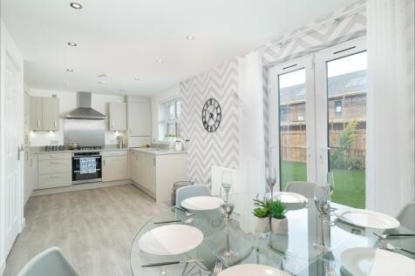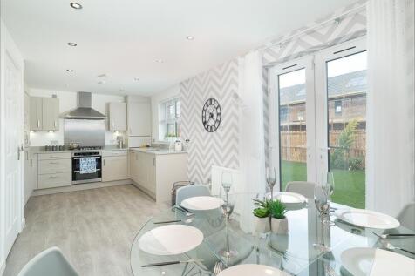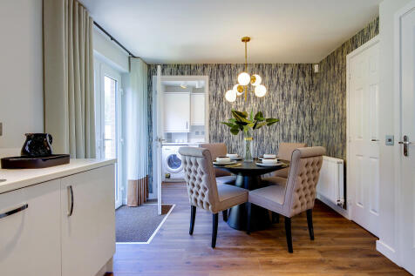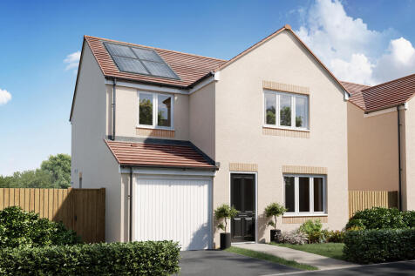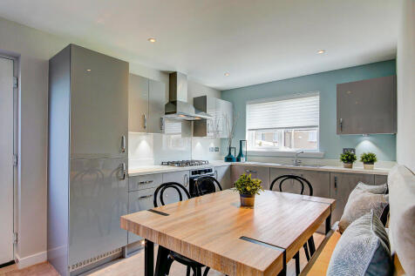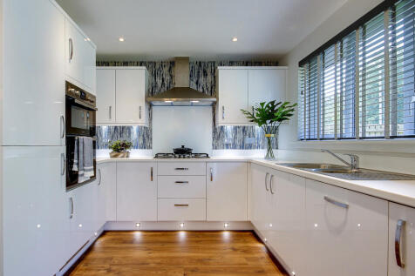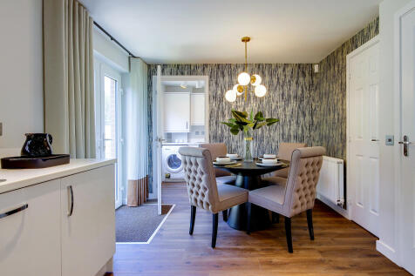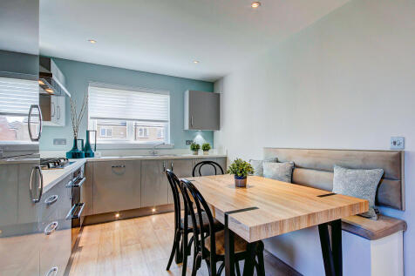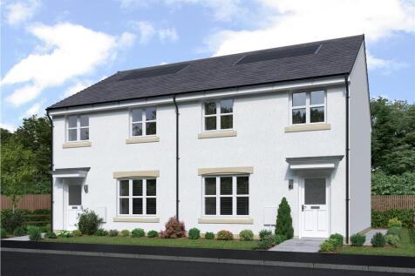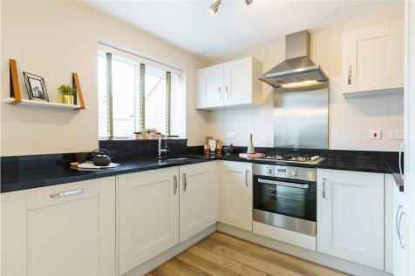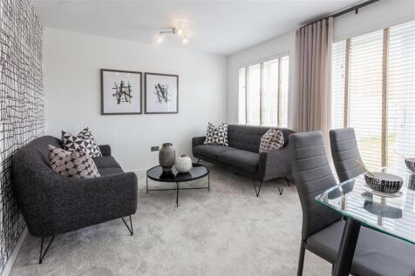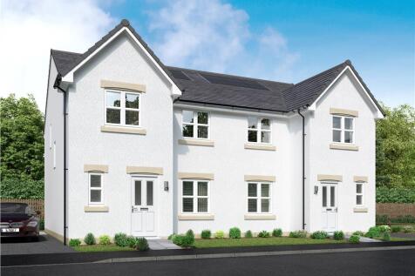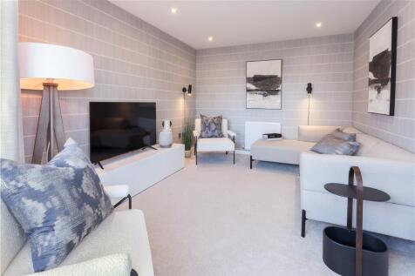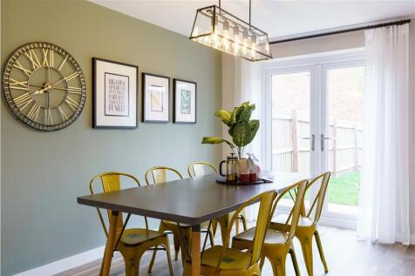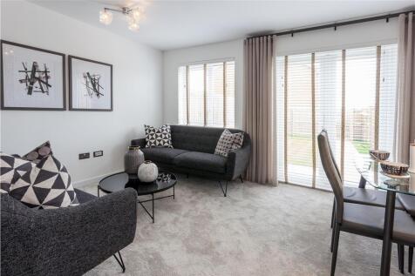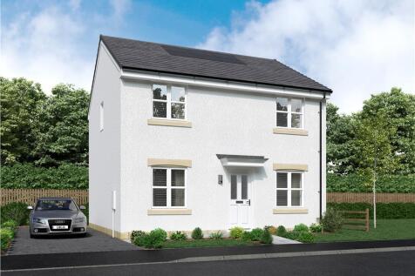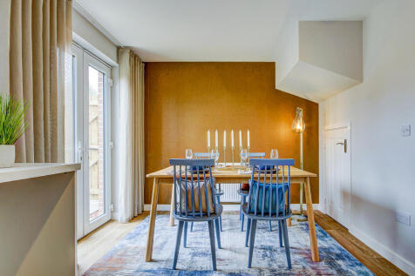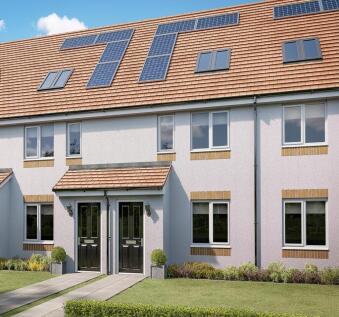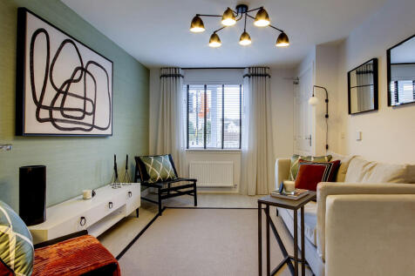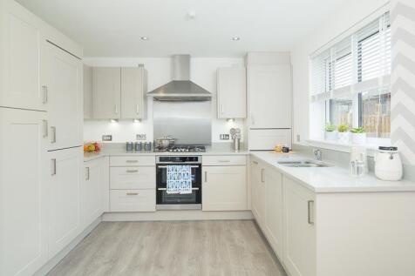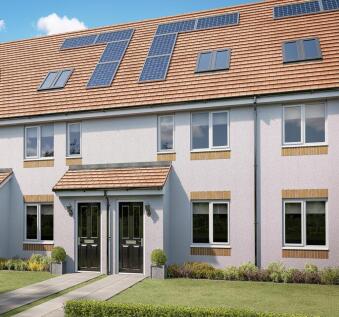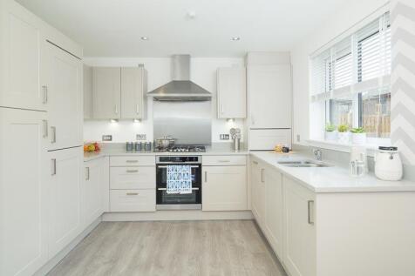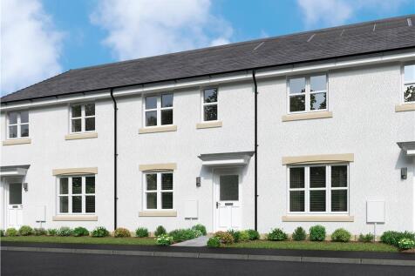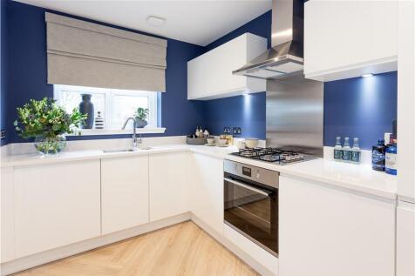3 Bedroom Houses For Sale in Musselburgh, East Lothian
The Newmore is a three-bedroom home designed for modern family living. This home features an entrance hall, downstairs cloakroom, front-aspect lounge and spacious open-plan kitchen/dining room with French doors leading out to the rear garden. Bedroom one is en suite and there’s a family bathroom.
The Kearn is a three-bedroom detached family home with a single integral garage. The ground floor has a lounge, kitchen/dining room and convenient WC. The first floor features a storage cupboard, master bedroom with en suite and a fitted cupboard, two further bedrooms and a family bathroom.
The Kearn is a three-bedroom detached family home with a single integral garage. The ground floor has a lounge, kitchen/dining room and convenient WC. The first floor features a storage cupboard, master bedroom with en suite and a fitted cupboard, two further bedrooms and a family bathroom.
*WE HAVE A RANGE OF FANTASTIC OFFERS AVAILABLE, GET IN TOUCH TODAY TO FIND OUT MORE* The Fulton Semi is a wonderful THREE-BEDROOM mid-terrace home. The SEPARATE LOUNGE opens, through a lobby, into a beautifully designed open KITCHEN DINING ROOM where French doors keep the room light and airy and ...
*WE HAVE A RANGE OF FANTASTIC OFFERS AVAILABLE, GET IN TOUCH TODAY TO FIND OUT MORE* The GRATON combines COMFORT with convenience, the BRIGHT lounge and kitchen present a welcoming setting for RELAXING at home or entertaining guests. EN-SUITE master bedroom.
The Newmore is a three-bedroom home designed for modern family living. This home features an entrance hall, downstairs cloakroom, front-aspect lounge and spacious open-plan kitchen/dining room with French doors leading out to the rear garden. Bedroom one is en suite and there’s a family bathroom.
On the ground floor the Brodick features a front-aspect lounge with a deep under-stair storage cupboard, a kitchen/dining room with access to the garden and a convenient cloakroom. Upstairs there are two good-sized bedrooms and a lovely family bathroom. Spacious bedroom one is on the top floor.
On the ground floor the Brodick features a front-aspect lounge with a deep under-stair storage cupboard, a kitchen/dining room with access to the garden and a convenient cloakroom. Upstairs there are two good-sized bedrooms and a lovely family bathroom. Spacious bedroom one is on the top floor.
*ASK US TODAY ABOUT OUR OTHER OFFERS* The Halston Mid - Designed for MAXIMUM PRACTICALITY and CONVENIENCE, the kitchen shares the ground floor with a living-dining room where FRENCH DOORS opening to the GARDEN fill the interior with natural light. Sharing the ground floor is a handy downstairs WC...
