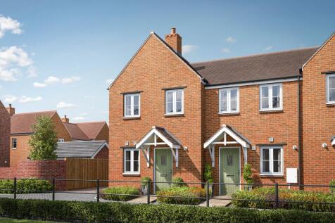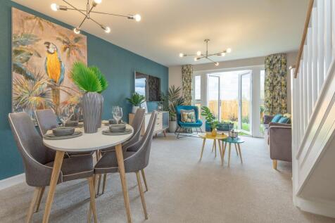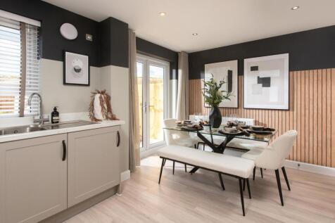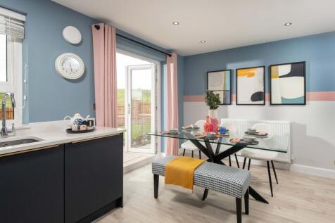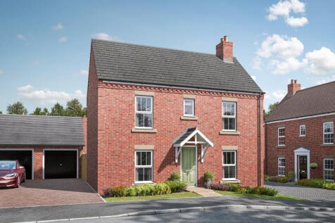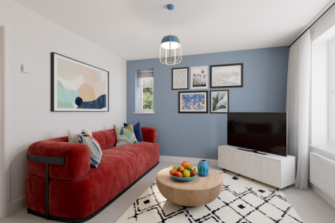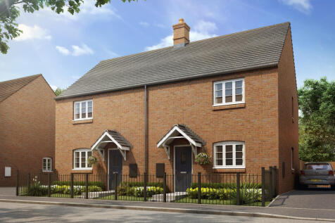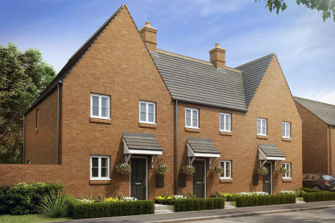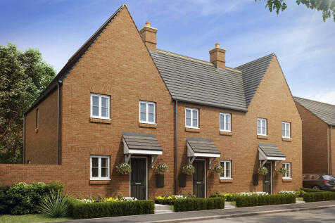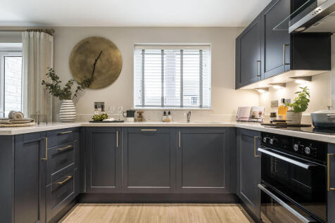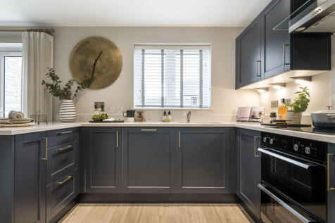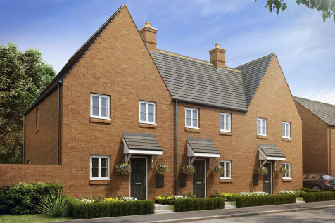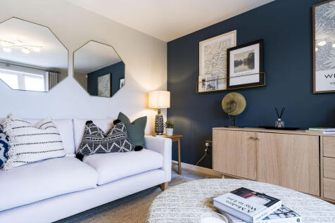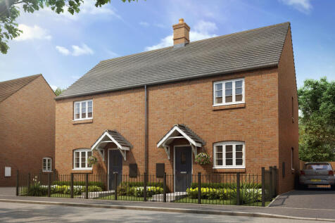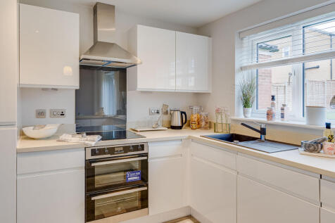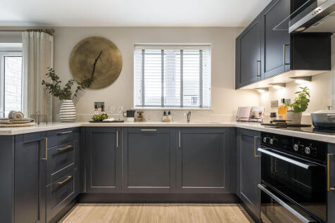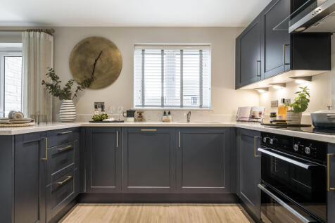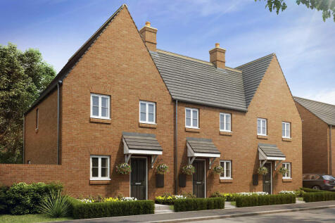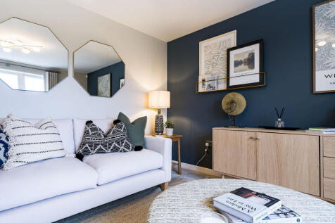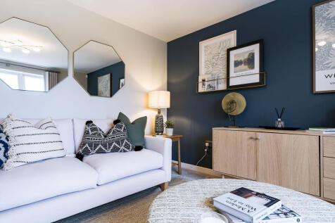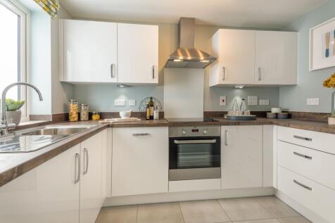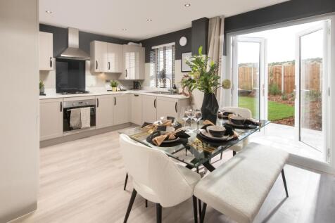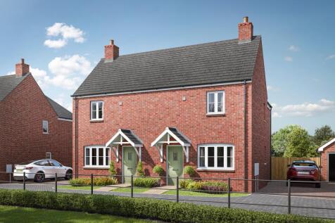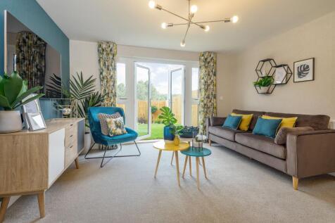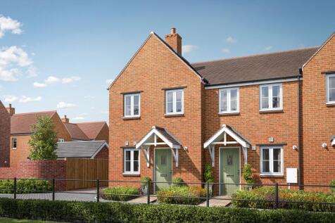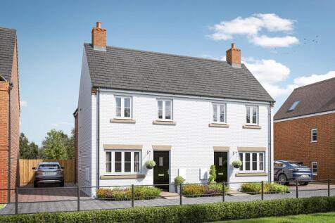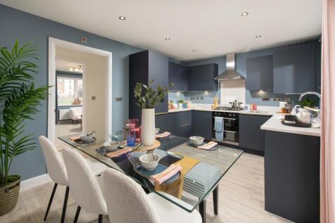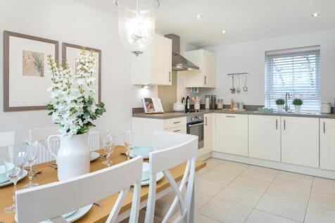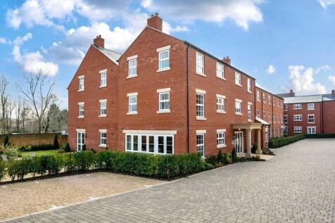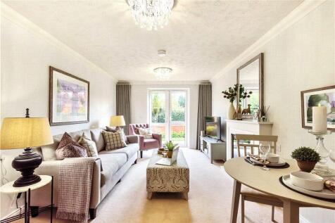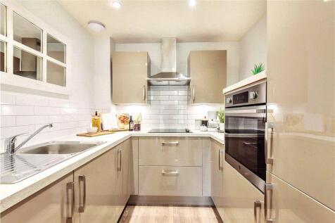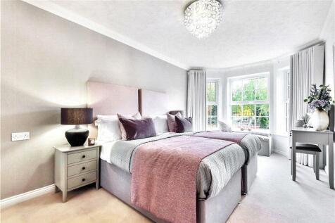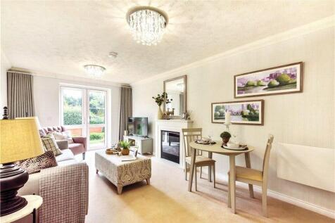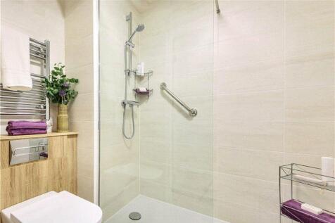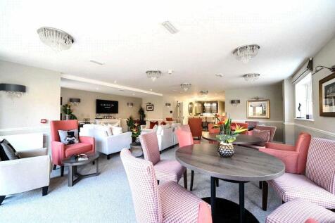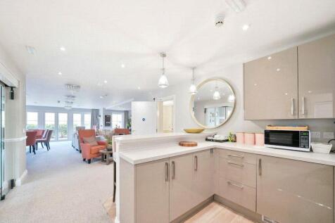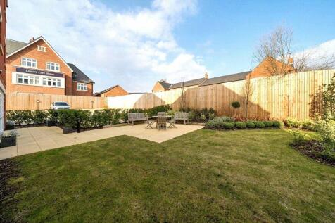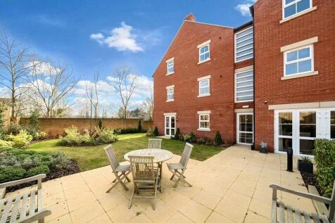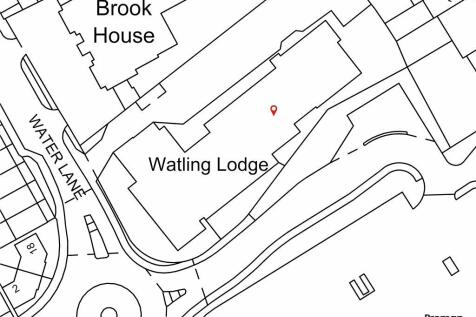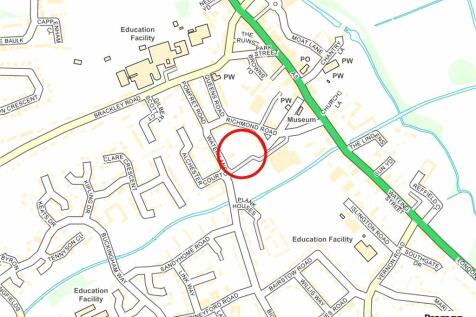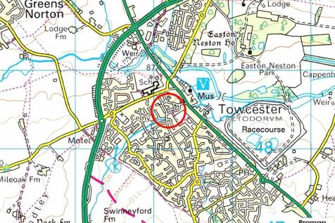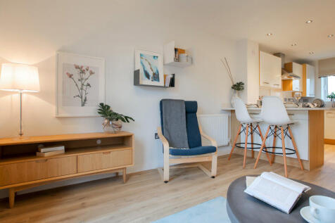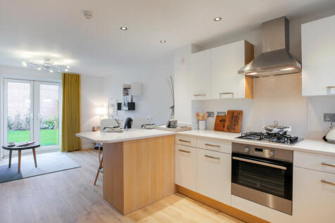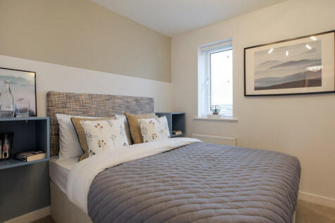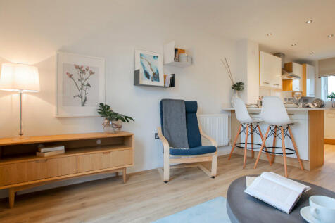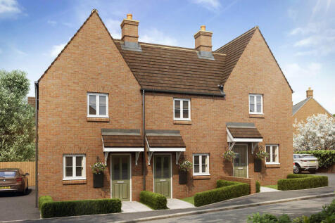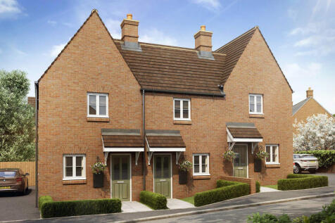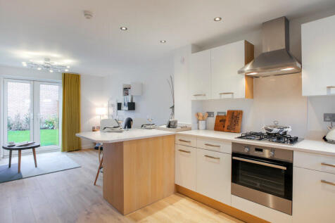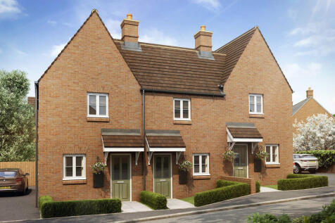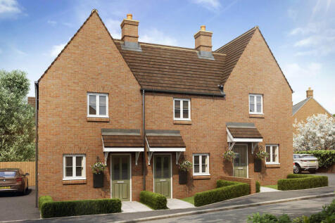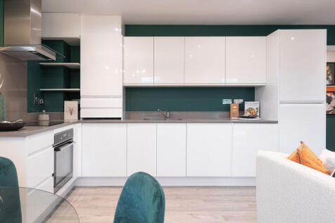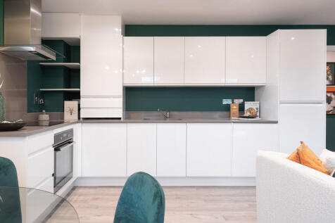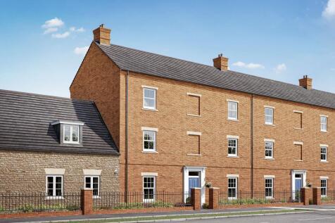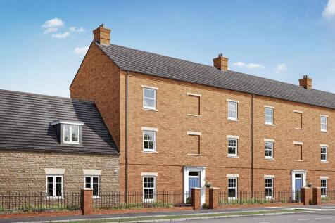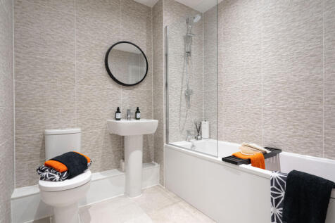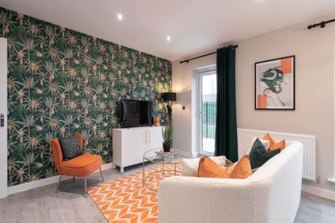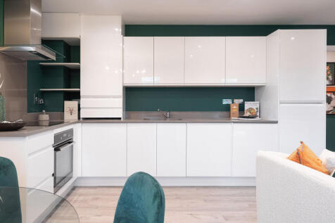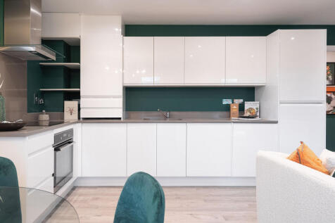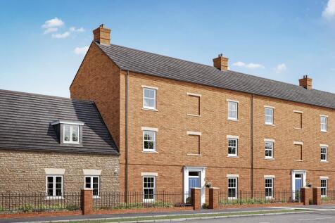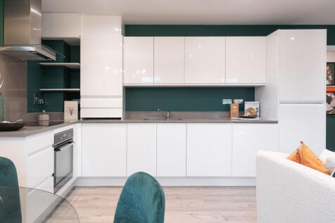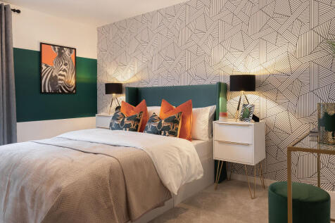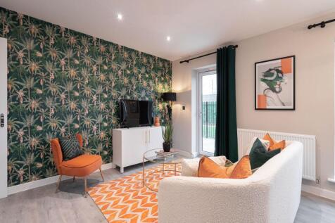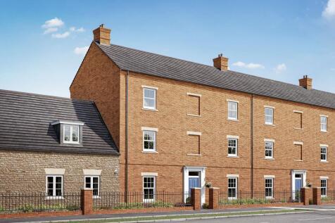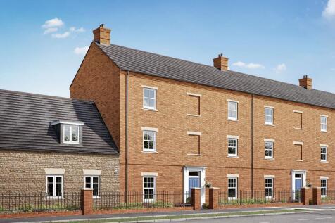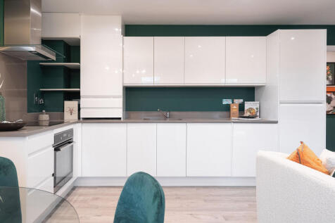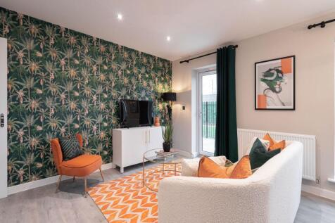New Homes and Developments For Sale in NN12
CUL-DE-SAC LOCATION. *PLOT 218 - RICHMOND AT TOWCESTER GRANGE*. This end-terraced home is perfect for first time buyers. The ground floor has a modern kitchen and a spacious lounge with room for a dining table. French doors open to your garden. Upstairs there is an en suite main bedroom and a fur...
The Silverstone is a family home with three bedrooms and two bathrooms. There’s a kitchen, living/dining room with French doors to the garden, a downstairs WC and a built-in storage cupboard. Bedroom one is en-suite, bedrooms two and three share the family bathroom and there’s more storage space.
The Weedon works well for modern living. This three-bedroom home has a spacious living room with French doors to the garden and an open-plan kitchen/dining room. The main bedroom is en-suite and the other two share a bright family bathroom. There are two useful storage cupboards on the first floor.
The Weedon works well for modern living. This three-bedroom home has a spacious living room with French doors to the garden and an open-plan kitchen/dining room. The main bedroom is en-suite and the other two share a bright family bathroom. There are two useful storage cupboards on the first floor.
The Weedon works well for modern living. This three-bedroom home has a spacious living room with French doors to the garden and an open-plan kitchen/dining room. The main bedroom is en-suite and the other two share a bright family bathroom. There are two useful storage cupboards on the first floor.
The Weedon works well for modern living. This three-bedroom home has a spacious living room with French doors to the garden and an open-plan kitchen/dining room. The main bedroom is en-suite and the other two share a bright family bathroom. There are two useful storage cupboards on the first floor.
The Silverstone is a family home with three bedrooms and two bathrooms. There’s a kitchen, living/dining room with French doors to the garden, a downstairs WC and a built-in storage cupboard. Bedroom one is en-suite, bedrooms two and three share the family bathroom and there’s more storage space.
*PLOT 244 - RICHMOND AT TOWCESTER GRANGE*. This end-terraced home is perfect for first time buyers. The ground floor has a modern kitchen and a spacious lounge with room for a dining table. French doors open to your garden. Upstairs there is an en suite main bedroom and a further double bedroom. ...
CUL-DE-SAC LOCATION. *PLOT 218 - RICHMOND AT TOWCESTER GRANGE*. This end-terraced home is perfect for first time buyers. The ground floor has a modern kitchen and a spacious lounge with room for a dining table. French doors open to your garden. Upstairs there is an en suite main bedroom and a fur...
A stunning development of luxury retirement apartments situated centrally in the Roman market town of Towcester, with easy access to all amenities. Benefiting from high-specifications throughout, there’s also a site Lodge Manager, use of an Owners' Lounge, access to a Guest Suite for friend...
The Eydon offers a bright open-plan ground floor with French doors to the garden. The kitchen area is at the front of the house and there's a useful downstairs cloakroom. Upstairs, two good-sized bedrooms share a family bathroom. Additional storage space in bedroom two is another practical feature.
The Eydon offers a bright open-plan ground floor with French doors to the garden. The kitchen area is at the front of the house and there's a useful downstairs cloakroom. Upstairs, two good-sized bedrooms share a family bathroom. Additional storage space in bedroom two is another practical feature.
The Eydon offers a bright open-plan ground floor with French doors to the garden. The kitchen area is at the front of the house and there's a useful downstairs cloakroom. Upstairs, two good-sized bedrooms share a family bathroom. Additional storage space in bedroom two is another practical feature.
The Eydon offers a bright open-plan ground floor with French doors to the garden. The kitchen area is at the front of the house and there's a useful downstairs cloakroom. Upstairs, two good-sized bedrooms share a family bathroom. Additional storage space in bedroom two is another practical feature.
A modern 2 bedroom house benefiting from an open plan living space, driveway for two cars, and front and gardens. The property has accommodation set on two floors comprising an entrance hall, open plan kitchen/ livingroom/ dining room and a cloakroom. On the first floor, 2 bedrooms and ...
