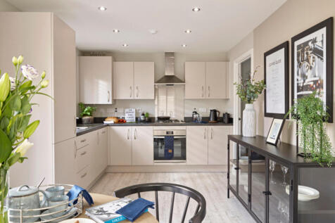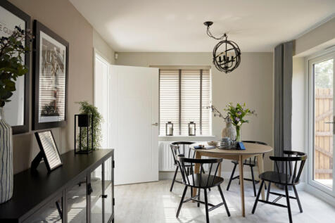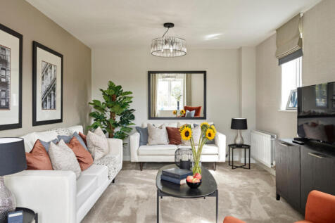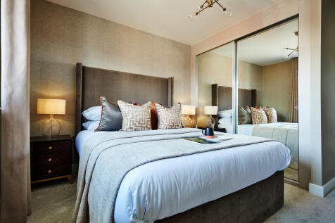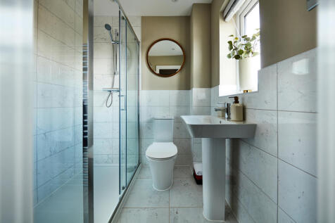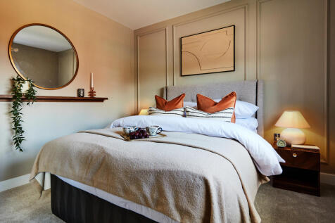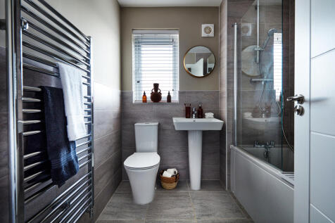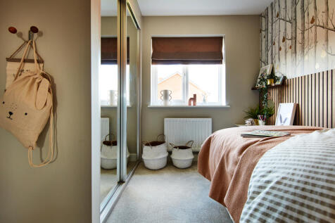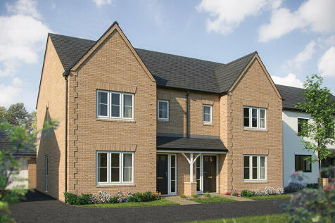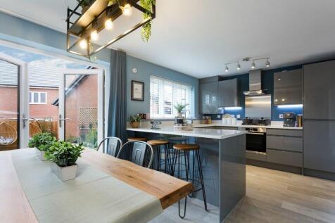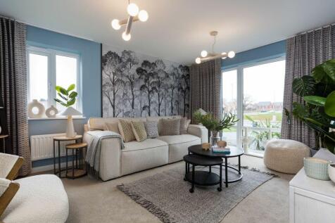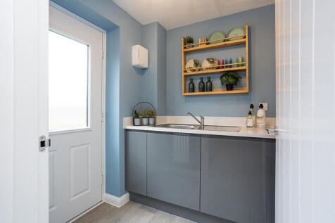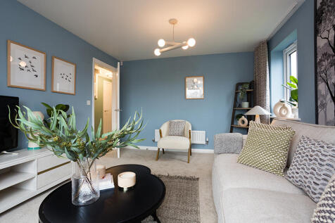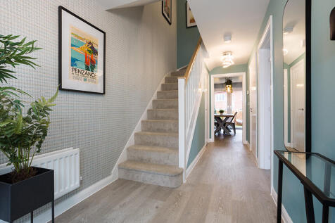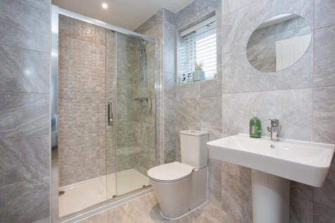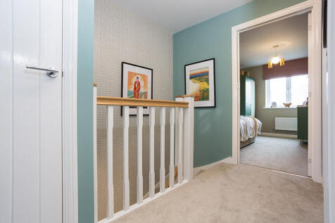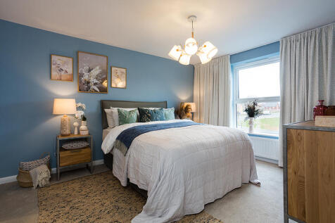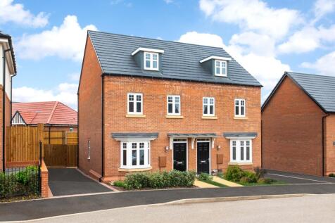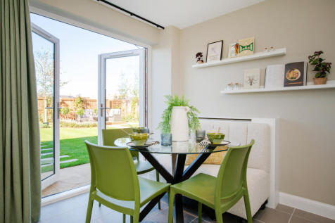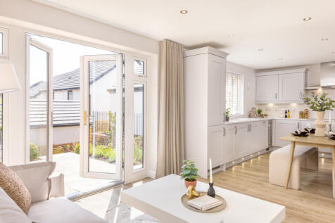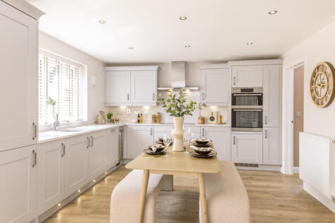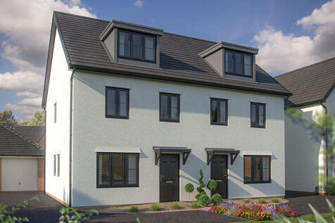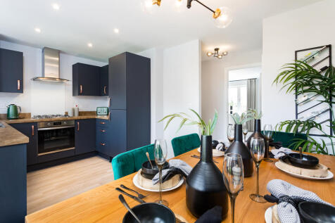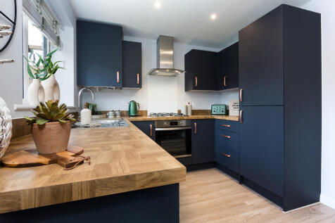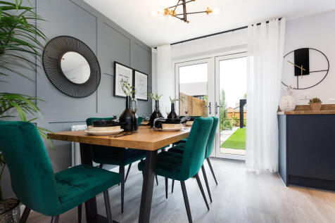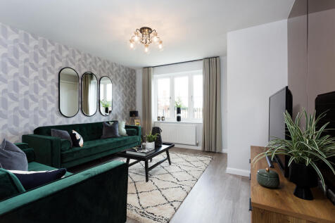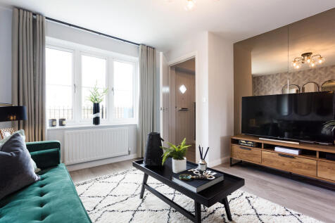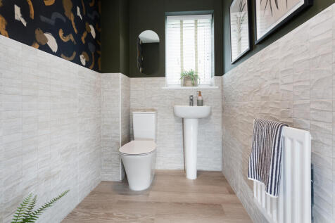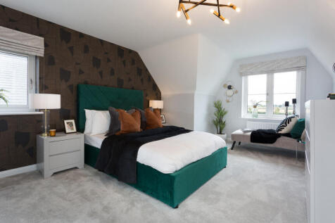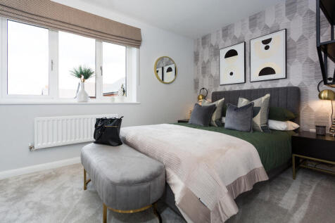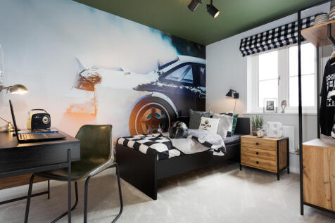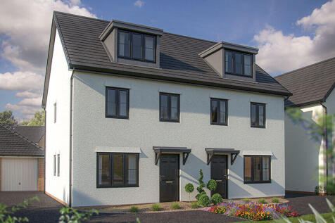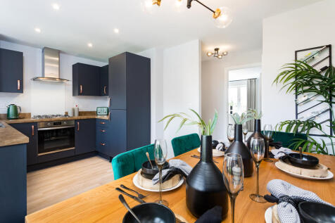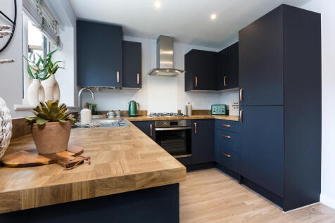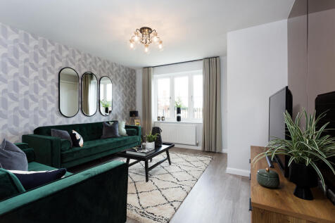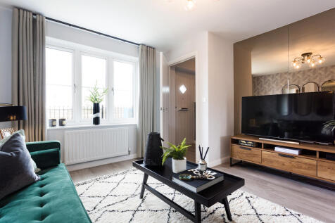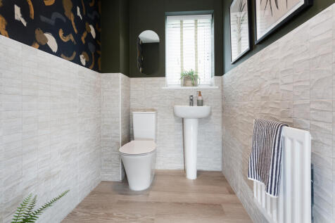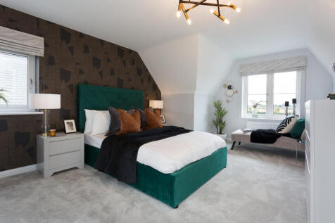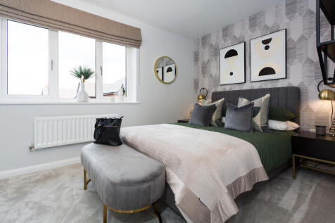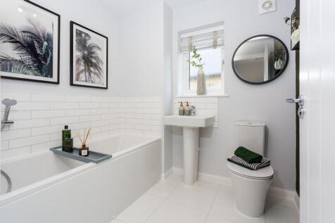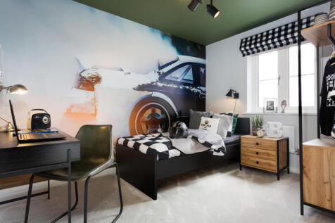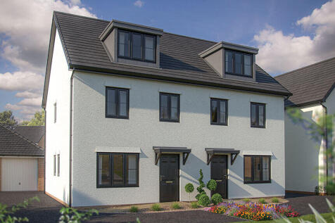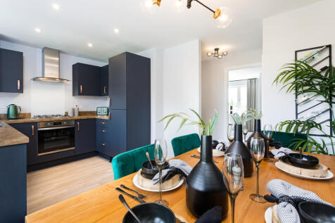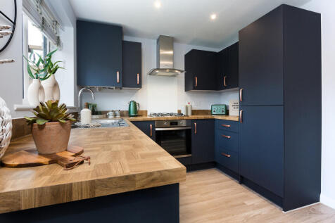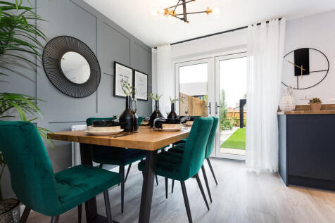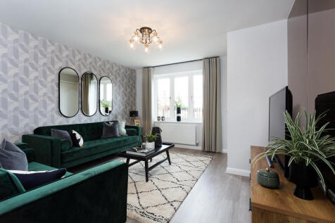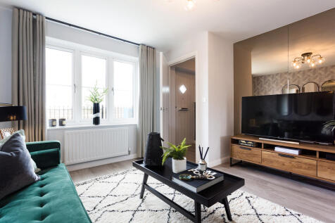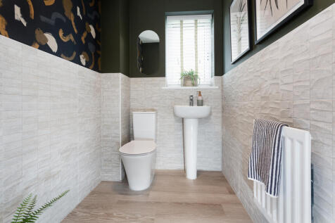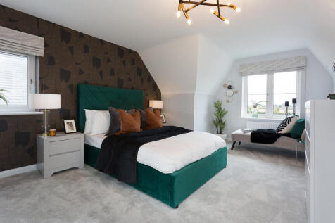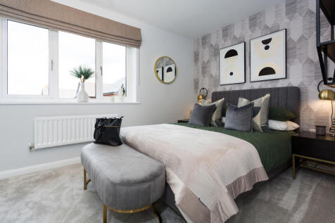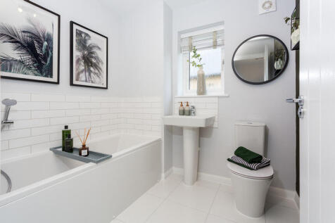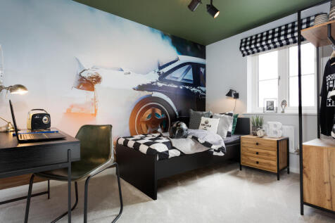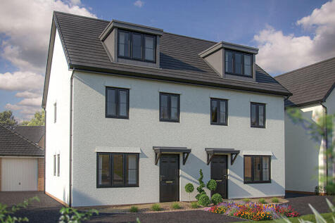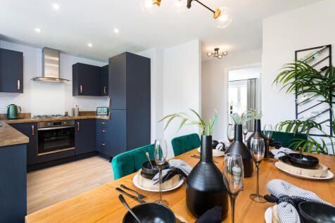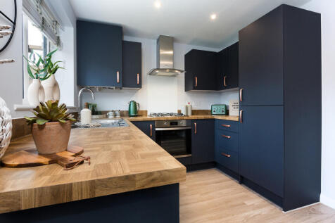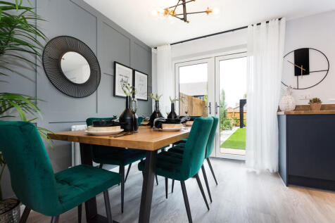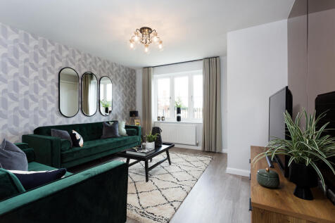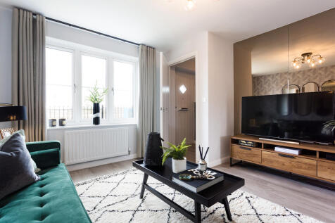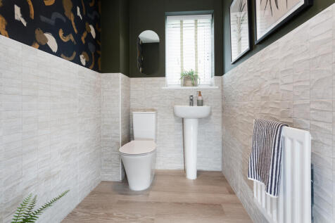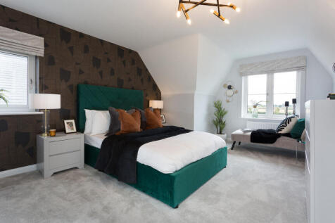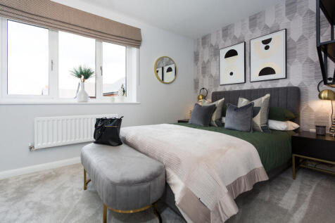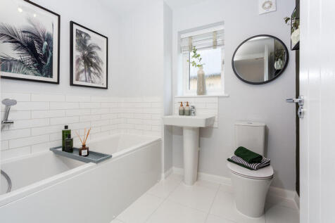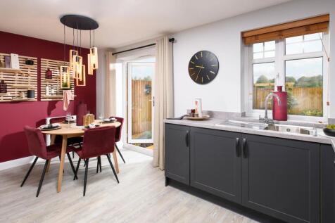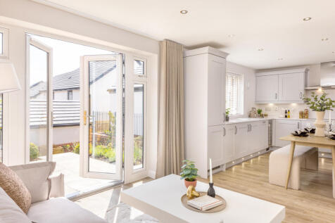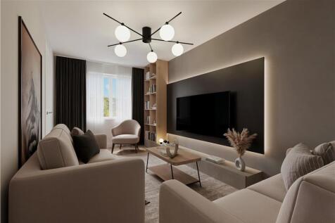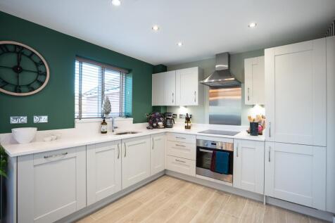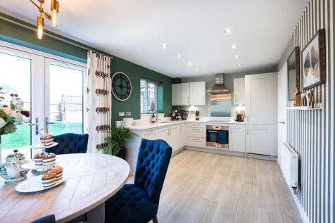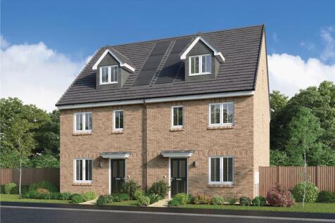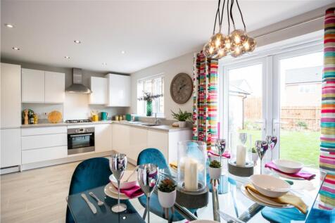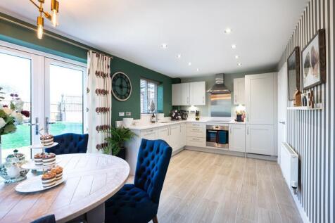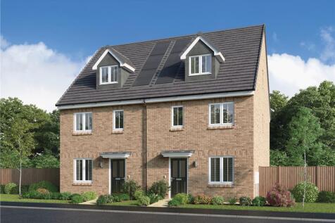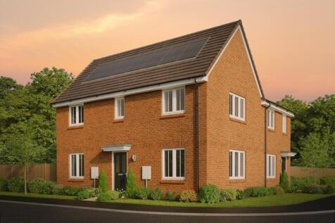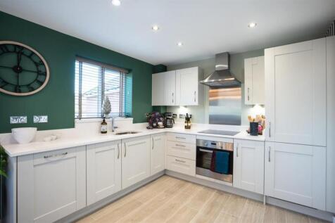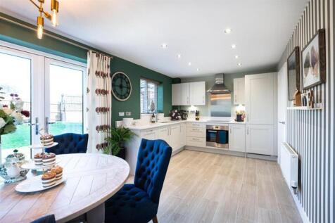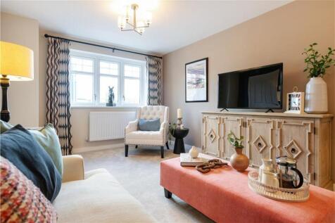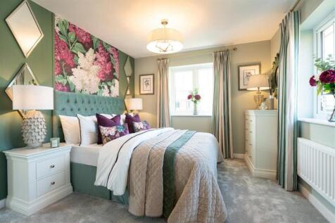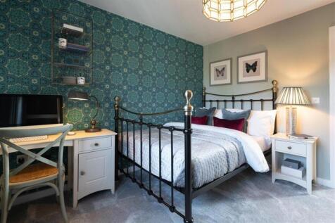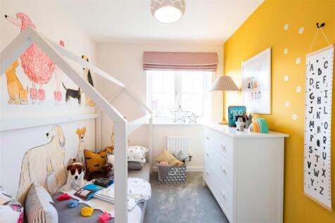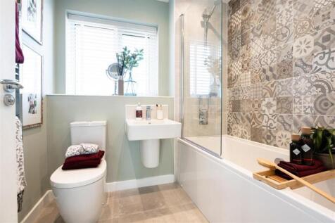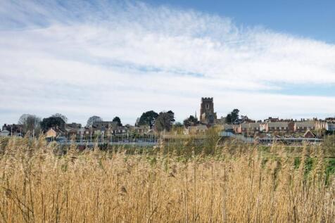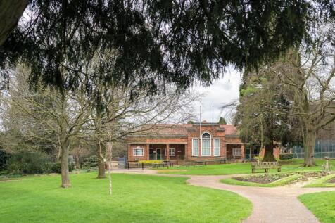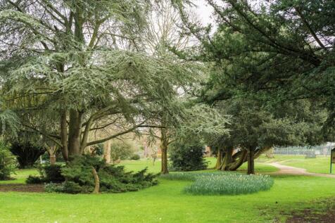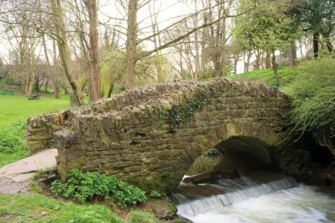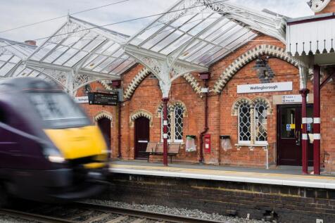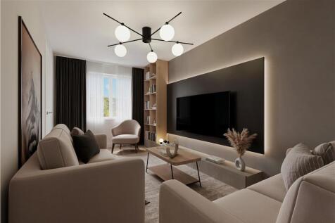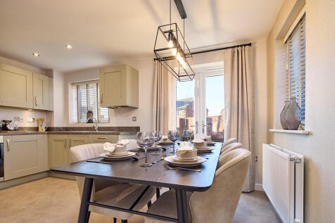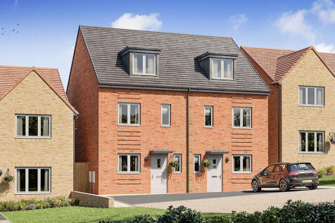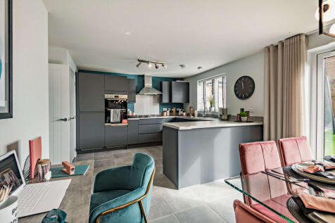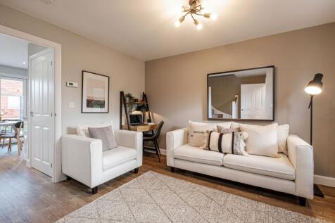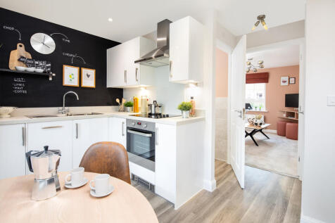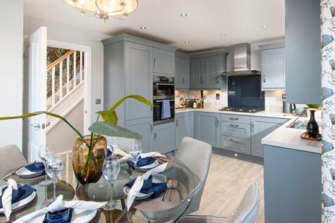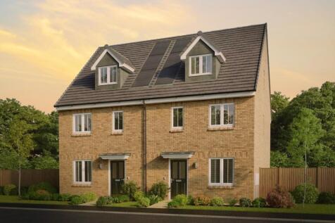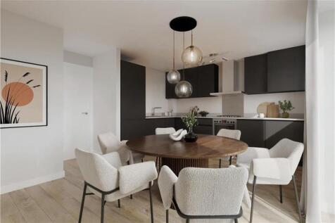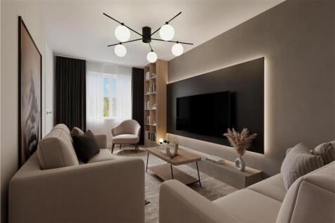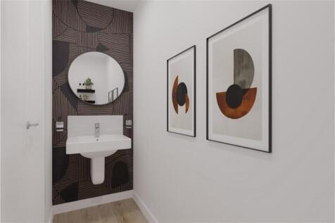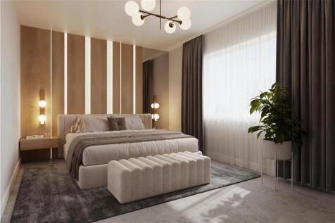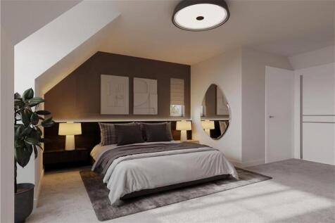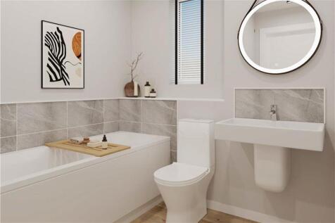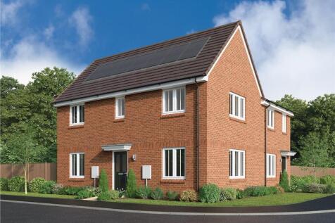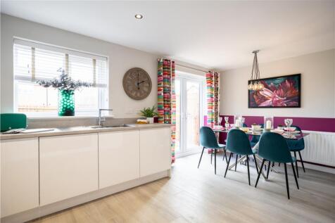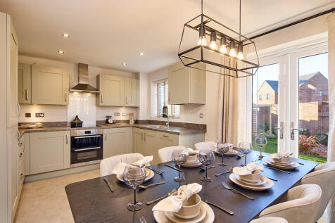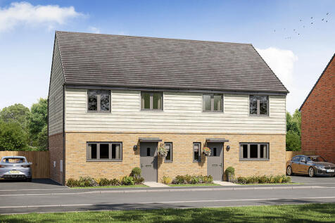3 Bedroom Houses For Sale in NN8
Larger than average 3 bedroom home with 1010 sq ft of living space..Final detached Whitley home at Glenvale Park. This home is situated at the head of a cul de sac and includes x 2 parking spaces to the front. The Whitley has an open plan kitchen / dining / lounge with French doors opening on to ...
£18,150 TOWARDS YOUR MOVE*. CORNER LOCATION. *PLOT 105 - THE PLUMBSTEAD AT GLENVALE PARK*. Plot 105, The Plumstead is ideal for growing families and features ample storage space on every floor. The ground floor consists of a dedicated home office, a open-plan 'U' shaped kitchen with dining and fa...
110 The Spruce II: 110 The Spruce II: We'll give you £15,000 towards your deposit + we'll include an UPGRADED kitchen with stunning STONE worktops featuring an UNDERMOUNTED sink + BOSCH kitchen appliances: oven, GAS hob, hood, fridge freezer, dishwasher, & washing machine + CERA...
SOUTH-WEST FACING GARDEN + DRIVEWAY SPACE FOR TWO CARS. *PLOT 5 -THE FRAMPTON AT GLENVALE PARK*. The Frampton features a bright, open-plan kitchen features a dining area with French doors leading to the South-facing garden. There is also a light-filled bay-fronted lounge. The first floor offers 2...
THE DERWENT >> LAST OF THIS HOUSE TYPE! >> THE LAST CHANCE TO BUY @FORGE PLACE >> ONLY 8 PLOTS REMAINING >> Fantastic Incentives on these Last Few Homes >> There Has Never Been a Better Time to Buy New >> Your Dream Home is Waiting so Call NOW to Book a Viewing >> Don't Miss Out!
£17,350 SAVINGS TOWARDS YOUR MOVE + EN SUITE MAIN BEDROOM + FRENCH DOORS TO GARDEN. *PLOT 6 -THE FRAMPTON AT GLENVALE PARK*. The Frampton is an end-terrace, energy-efficient new home featuring a bright, open-plan kitchen features a dining area with French doors leading to the South-facing garden....
71 The Becket II: We'll give you £15,000 towards your deposit + we'll include flooring throughout!*Traditional from the outside but ideally suited to modern living, 71 The Becket II is the perfect family home. The ground floor features a large living room and a kitchen/dining room, of...
102 The Cypress II: We'll give you £17,000 towards your deposit + we'll include BOSCH kitchen appliances: oven, gas hob & hood, fridge freezer, dishwasher, & washing machine + stunning STONE worktops + KARNDEAN flooring to the kitchen/diner, hallway, & guest WC + CERAM...
£17,100 DEPOSIT CONTRIBUTION* - FULLY INTEGRATED KITCHEN UPGRADE - BLINDS PACKAGE - FLOORING PACKAGE INCLUDED - SOLAR PANELS - THE KENNETT PLUS - Featuring an open-plan kitchen diner with French doors onto the rear garden. At the front of the home is a bay-fronted lounge for you to relax in. Upst...
289 The Beech: We'll give you £16,000 towards your deposit!* This home benefits from a garage, driveway & a west facing garden! 289 The Beech is the height of modern design. This home makes the most of every inch of space, including the roof space, which is where you'll find t...
292 The Beech: We'll give you £16,000 towards your deposit!* This home benefits from a garage, driveway & a west facing garden! 292 The Beech is the height of modern design. This home makes the most of every inch of space, including the roof space, which is where you'll find th...
291 The Beech: We'll give you £16,000 towards your deposit + we'll include kitchen appliances: oven, gas hob & hood, fridge freezer, dishwasher, & washing machine + KARNDEAN flooring to the entire ground floor + CERAMIC floor tiles to the bathroom, & en suite + carpet ...
285 The Beech: We'll give you £16,000 towards your deposit!* This home benefits from a garage, driveway & a west facing garden! 285 The Beech is the height of modern design. This home makes the most of every inch of space, including the roof space, which is where you'll find t...
£16,900 DEPOSIT CONTRIBUTION* - FLOORING PACKAGE - BLINDS PACKAGE - UPGRADED KITCHEN - SOLAR PANELS INCLUDED* - THE KENNETT PLUS - Featuring an open-plan kitchen diner with French doors onto the garden. At the front of the home is a spacious bay-fronted lounge. Upstairs are two double bedrooms an...
In addition to the lounge and convenient WC, the ground floor includes a bright, airy kitchen and dining room with french doors. The first floor includes two bedrooms and a family bathroom, and the en-suite principal bedroom has a built-in wardrobe and charming dormer window. Plot 193 Tenure: ...
COME & JOIN US ON SATURDAY 9TH & SUNDAY 10TH OF AUGUST FOR A FIRST TIME BUYER EVENT ** The Chilton ** A Stunning Three Bedroom Semi-Detached Family Home ** 5% Deposit Paid ** Parking ** Principle Bedroom with Ensuite ** Garden*Move in 2025 ** Call Now to Book!
Final Foxhill, Plot 216 at Glenvale Park features: Corner plot in a cul-de-sac location. Good-sized garden. Patio doors onto the rear garden from the kitchen. Perfect family home. .The Foxhill Plot 216 at Glenvale Park features: *Detached home located on a cul-de-sac corner,*Large side garden,*2x...
*PLOT 111 - THE SHAKESPEARE AT GLENVALE PARK*. The Glenvale is designed over three floors. Your ground floor has a modern open-plan layout and features a kitchen, dining and family area with french doors onto your rear garden. Two double bedrooms and the family bathroom are located on the first f...

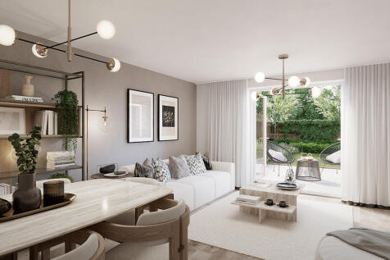

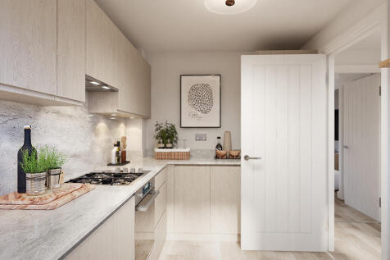
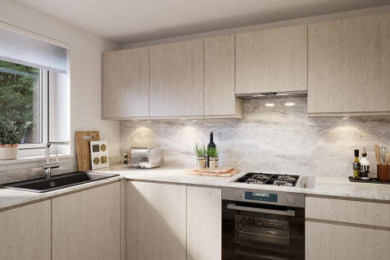
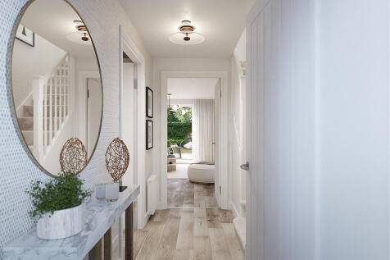
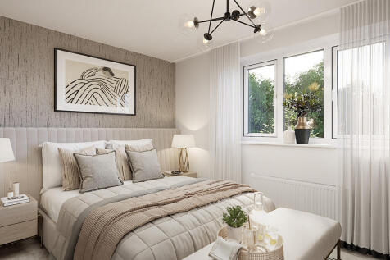
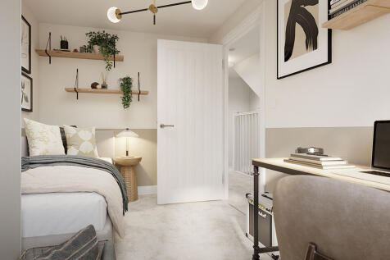
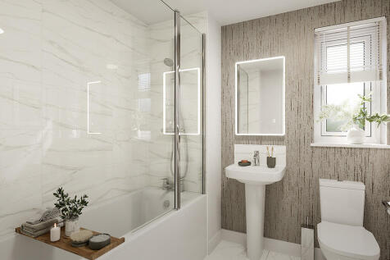
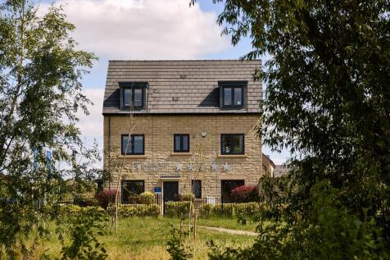
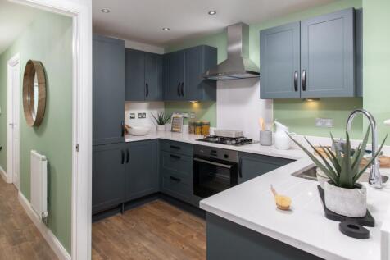
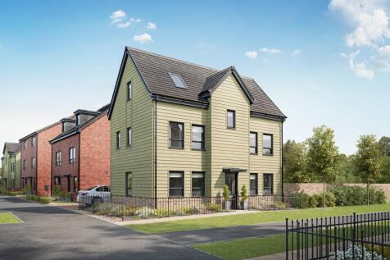

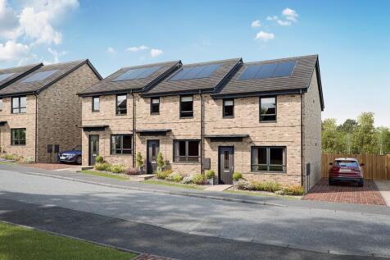
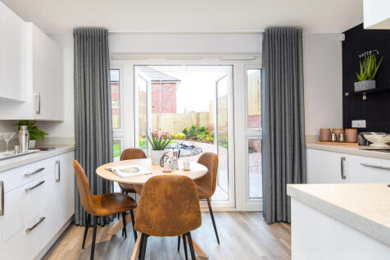

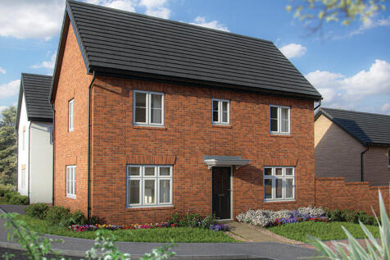
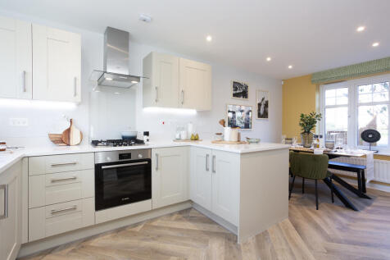
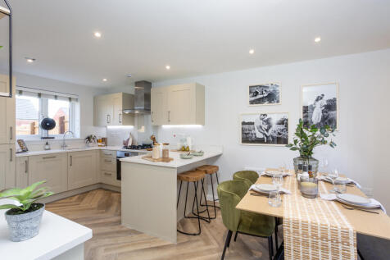
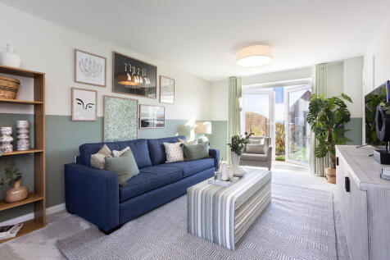

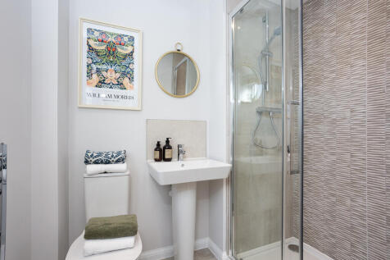
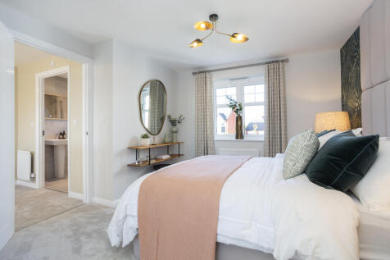
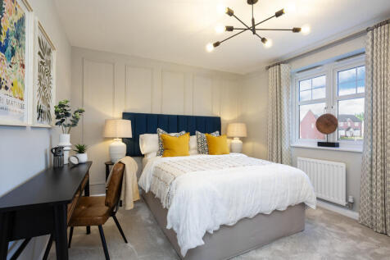
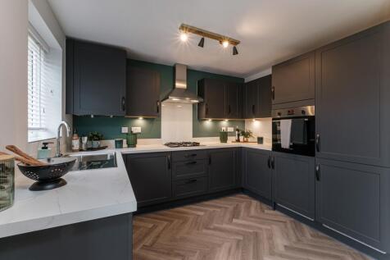
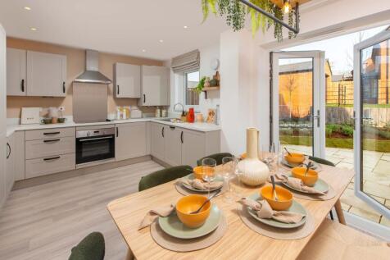

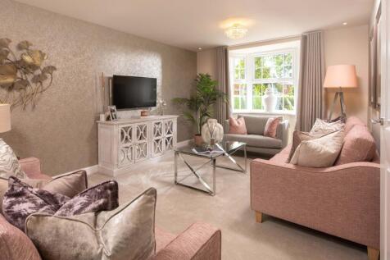
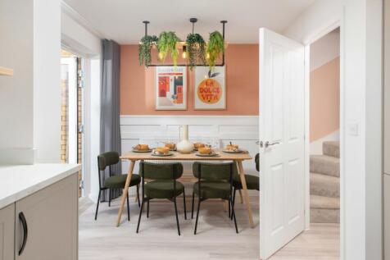
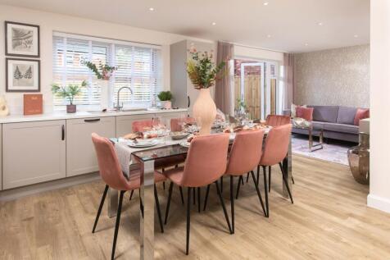
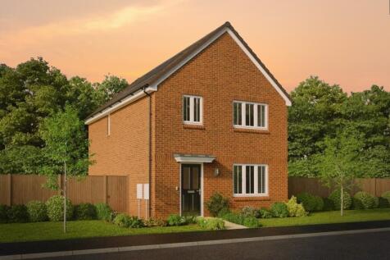
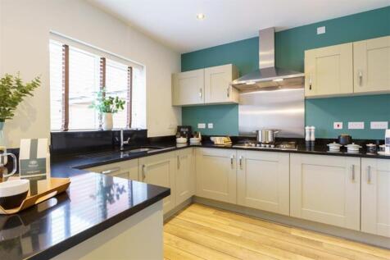
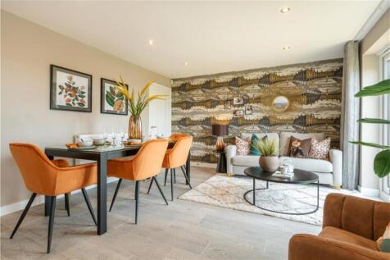
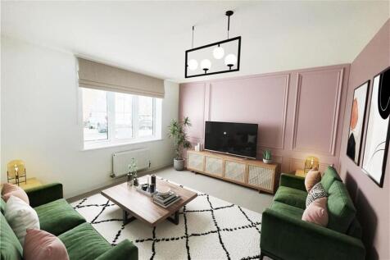
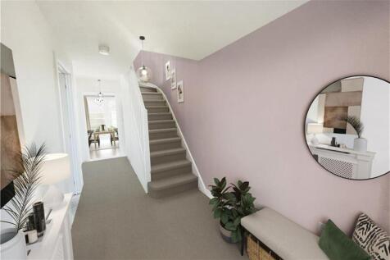
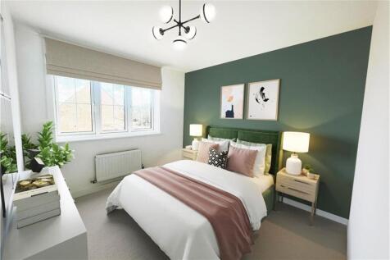
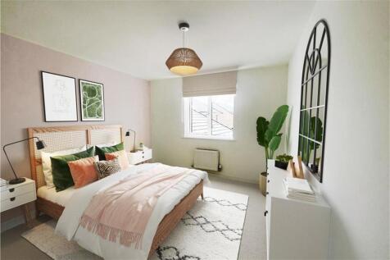
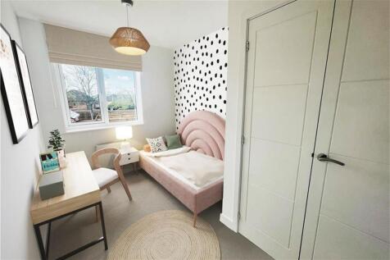
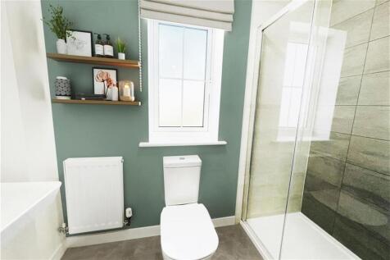
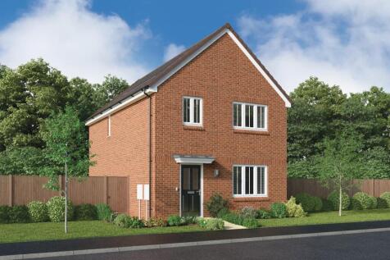
![LH NHC Poppyfields 22032024 DS06911 170-W17J [4] Becket V2 BECK Plot 19](https://media.rightmove.co.uk:443/dir/crop/10:9-16:9/273k/272006/164330114/272006_3_71_IMG_00_0000_max_476x317.jpeg)
