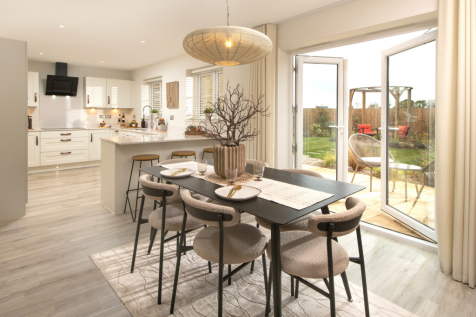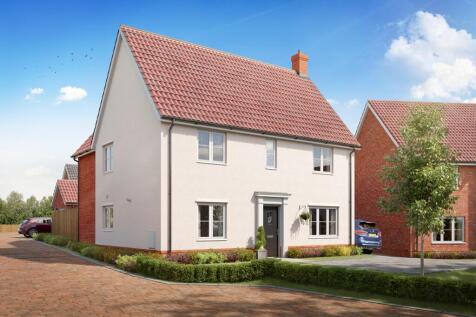New Homes and Developments For Sale in Needham Market, Ipswich, Suffolk
Home 25 - BRIGHT, OPEN-PLAN BUNGALOW with PRIVATE GARDEN & AMPLE STORAGE! Enjoy a DUAL-ASPECT LOUNGE/DINER, GALLEY-STYLE KITCHEN with FRENCH DOORS, TWO DOUBLE BEDROOMS, and a SPACIOUS FAMILY BATHROOM. A SINGLE-LEVEL LAYOUT offering COMFORT, LIGHT & FUNCTIONALITY throughout.
Home 17 - STAMP DUTY & LEGAL FEES PAID UP TO £14,750 + 100% VALUE PART EXCHANGE! READY TO MOVE INTO SPACIOUS FAMILY HOME with LARGE GARDEN, DOUBLE GARAGE & FOUR PARKING SPACES. GENEROUS LOUNGE & OPEN-PLAN KITCHEN/DINER with FRENCH DOORS. Upstairs, FOUR GENEROUS BEDROOMS & LARGE FAMILY BATHROOM.
Home 24 - STAMP DUTY & LEGAL FEES PAID UP TO £14,500 + 100% VALUE PART EXCHANGE! READY TO MOVE INTO FOUR-BEDROOM FAMILY HOME with GENEROUS LOUNGE & OPEN-PLAN KITCHEN/DINER with FRENCH DOORS to the GARDEN. Upstairs, THREE DOUBLE BEDROOMS, ONE FLEXIBLE SINGLE & FAMILY BATHROOM.
Home 15 - SPACIOUS DOUBLE-FRONTED HOME with STUDY, STORAGE & REAR GARDEN! Enjoy a LARGE LIVING ROOM, OPEN-PLAN KITCHEN/DINER with FRENCH DOORS & PRIVATE STUDY. Upstairs offers THREE DOUBLE BEDROOMS, one with EN-SUITE, a GENEROUS SINGLE & CONTEMPORARY FAMILY BATHROOM.
Home 9 - STUNNING SHOW HOME WITH OVER £30,000 OF UPGRADES! READY TO MOVE INTO with SOUTH-EAST FACING GARDEN & TWO PARKING SPACES. LOUNGE with FRENCH DOORS, OPEN-PLAN KITCHEN/DINER with L-SHAPED KITCHEN, WC & STORAGE. THREE GENEROUS BEDROOMS & STYLISH FAMILY BATHROOM - BOOK YOUR APPOINTMENT TODAY!
Home 25 - BRIGHT, OPEN-PLAN BUNGALOW with PRIVATE GARDEN & AMPLE STORAGE! Enjoy a DUAL-ASPECT LOUNGE/DINER, GALLEY-STYLE KITCHEN with FRENCH DOORS, TWO DOUBLE BEDROOMS, and a SPACIOUS FAMILY BATHROOM. A SINGLE-LEVEL LAYOUT offering COMFORT, LIGHT & FUNCTIONALITY throughout.















