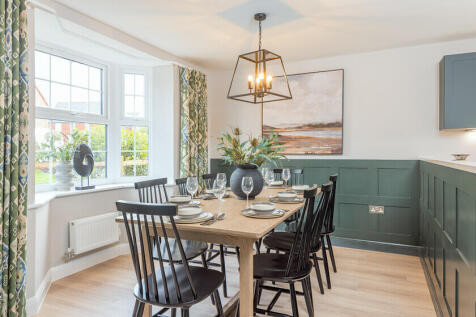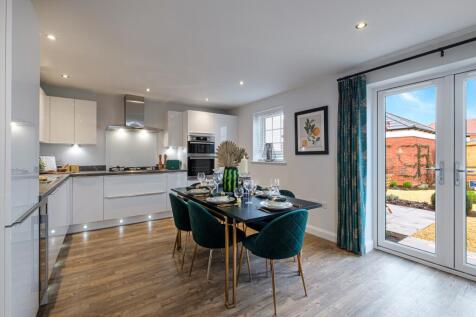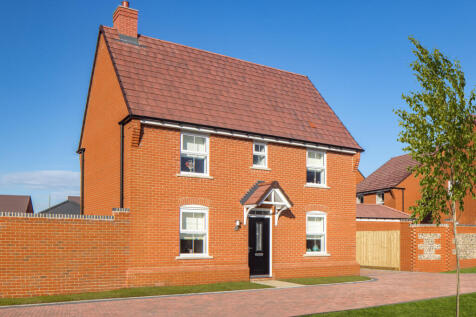New Homes and Developments For Sale in Newbury, Berkshire
An impressive newly built contemporary house with extensive accommodation of 2,900 sq. Ft, in a wonderful setting on Speen Lane with lovely meadow views. 3 reception areas, stunning 30 ft living/dining/kitchen space, 4 bedrooms 2 with en suite, private parking and car port.
PLOT 22 | THE MANNING | LAPWING GREEN Large detached home with an open plan kitchen and separate UTILITY. There's also a spacious lounge, separate dining room and a STUDY. Upstairs you'll find FOUR DOUBLE bedrooms, two EN SUITES and a single. Speak to us today to find out more! WHY BUY AT L...
Spacious detached home with an OPEN PLAN kitchen and French doors to the garden. There's also a bay fronted lounge and a separate STUDY. Upstairs there's an EN SUITE main bedroom, two further doubles and a single. Comes with garage and parking. Speak to us today to find out more! WHY BUY AT LA...
CUL DE SAC LOCATION | DETACHED FAMILY HOME Spacious detached home with an OPEN PLAN kitchen and French doors to the garden. There's also a bay fronted lounge and a separate STUDY. Upstairs there's an EN SUITE main bedroom, two further doubles and a single. Comes with garage and parking. Speak t...
PLOT 16 | THE AVONDALE | LAPWING GREEN Detached home with large open plan kitchen and separate UTILITY. There's also a spacious lounge and separate STUDY. There are FOUR DOUBLE bedrooms upstairs (one with an en suite) and a family bathroom. Comes with garage and parking. Speak to us today to fi...
PLOT 74 | THE BURFORD | LAPWING GREEN This 4 bedroom detached home is ideal for modern living. The spacious kitchen includes a dining area and glass bay with French doors leading to your garden. The bay fronted lounge is perfect for relaxing in. You will also benefit from a utility room. Downstai...
CUL DE SAC LOCATION | OVERLOOKING OPEN SPACE | SOUTH EAST FACING GARDEN | CORNER PLOT This spacious 3 bedroom home is perfect for the family. It features an open plan kitchen with dining area with French doors to the garden. You'll also find a spacious lounge, also with French doors, a double be...
PLOT 69 | THE BAYSWATER | LAPWING GREEN Spacious detached home with an OPEN PLAN kitchen and French doors to the garden. There's a large EN SUITE main bedroom with DRESSING AREA on the top floor. Three further doubles complete this home. Comes with garage and parking. Speak to us today to find...
PLOT 70 | THE INGLEBY | LAPWING GREEN Detached home with an OPEN PLAN kitchen. A lounge, cloakroom and some handy storage completes the ground floor. Upstairs you'll find an EN SUITE main bedroom, a further double and two singles. Comes with GARAGE and parking. Speak to us today to find out ...
PLOT 26 | THE HADLEY | LAPWING GREEN Spacious detached home with an open plan kitchen and dining area. There's a SEPARATE UTILITY and an airy dual aspect lounge. An EN SUITE main bedroom, a further double and a single can be found upstairs. Comes with 2 parking spaces. Speak to us today to find ...
This semi-detached home gives you two open-plan living spaces - a kitchen/breakfast room and a separate living/dining room which opens out onto the garden. With three bedrooms and a bathroom and storage, the Ively suits all aspects of family life; it’s a great place to call home.


































