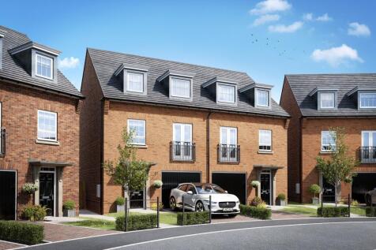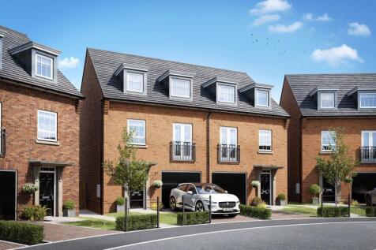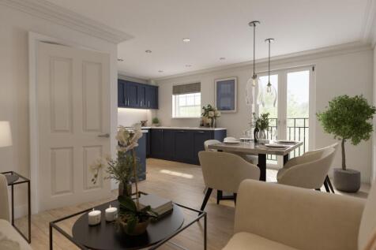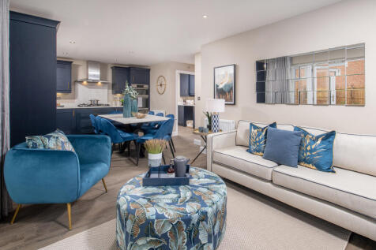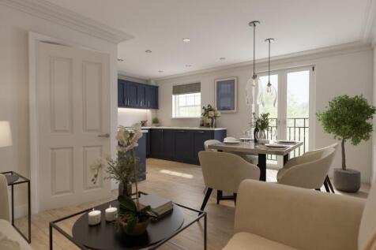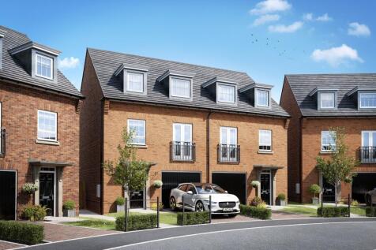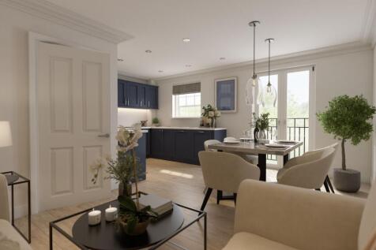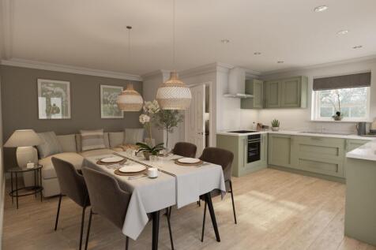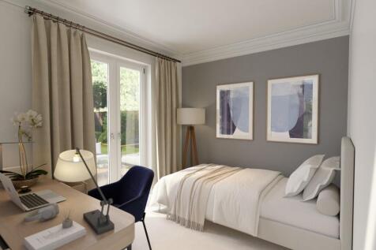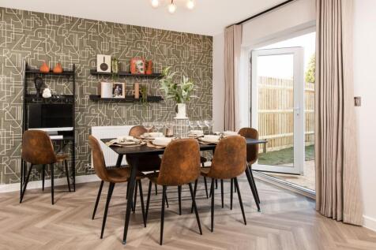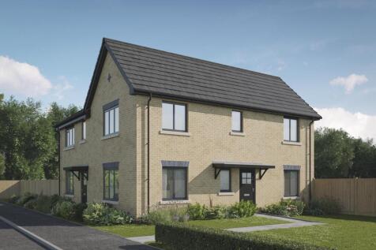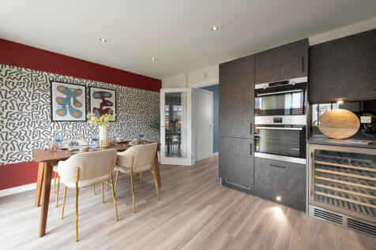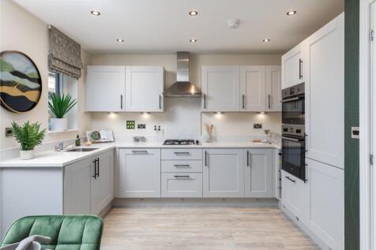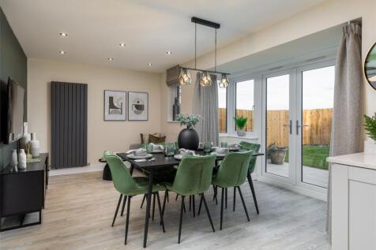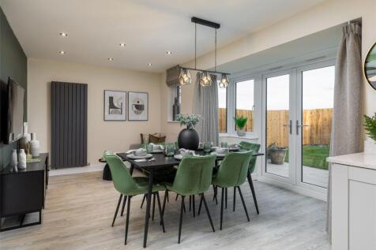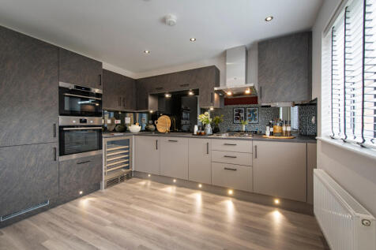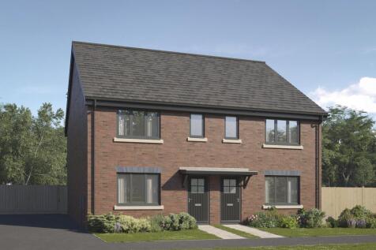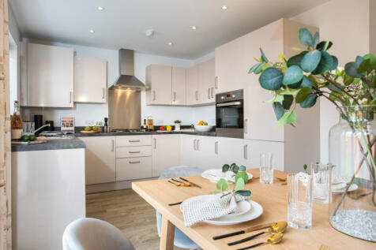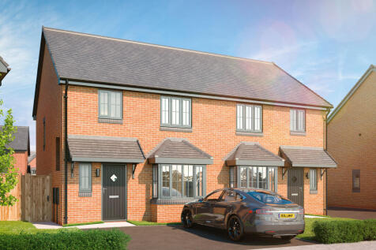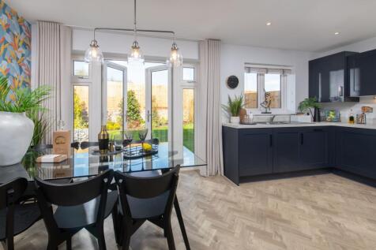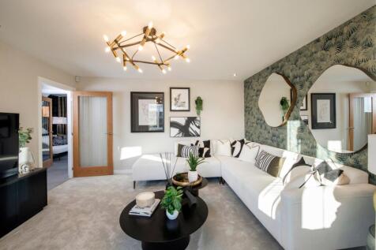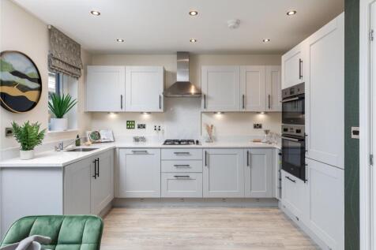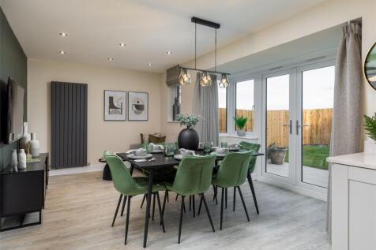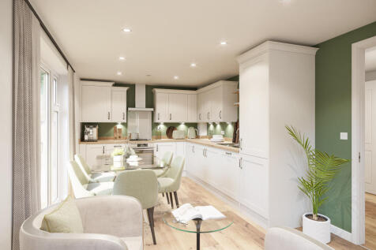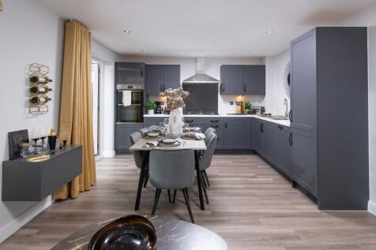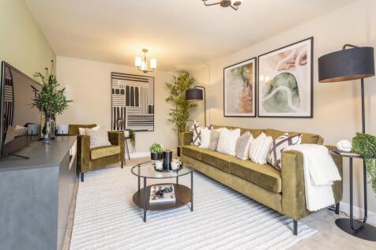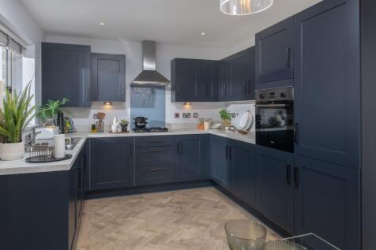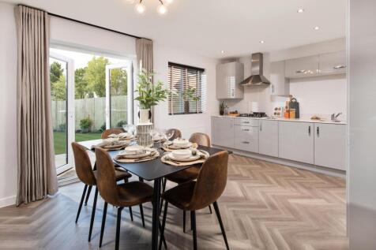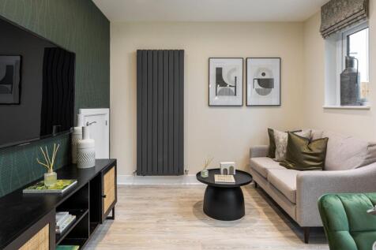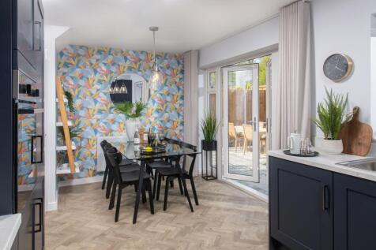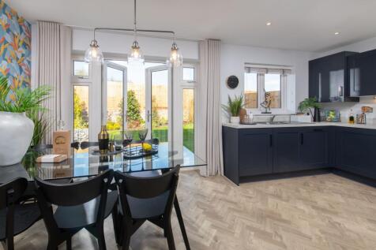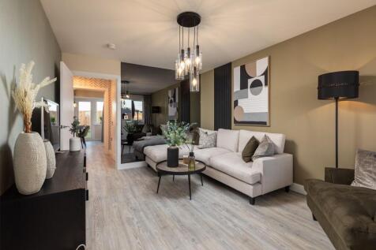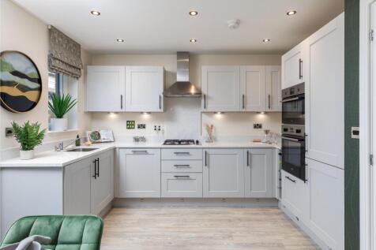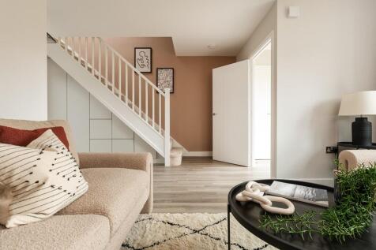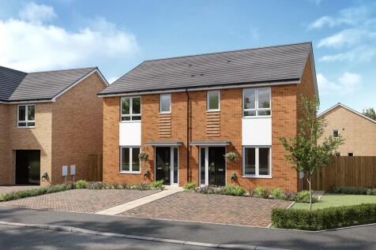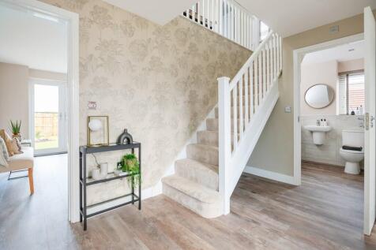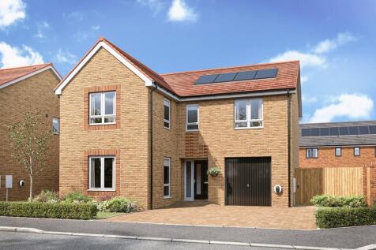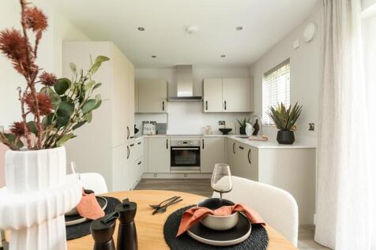Semi-detached Houses For Sale in Newcastle Upon Tyne
The Redstow is a spacious three-storey home designed for modern family life. The ground floor features a flexible room that can be used as a STUDY or fourth bedroom, alongside a UTILITY ROOM, WC and INTEGRAL GARAGE for added convenience. On the first floor, the OPEN-PLAN KITCHEN, dining and fam...
The Redstow is a spacious three-storey home designed for modern family life. The ground floor features a flexible room that can be used as a STUDY or fourth bedroom, alongside a UTILITY ROOM, WC and INTEGRAL GARAGE for added convenience. On the first floor, the OPEN-PLAN KITCHEN, dining and fam...
The Goldcrest is a stylish three-bedroom home set over three floors. It features a flexible ground floor with STUDY/ BEDROOM, UTILITY, WC and garage. The first floor offers OPEN-PLAN KITCHEN with dining and family areas plus a SEPARATE LOUNGE with fantastic views of the green open space. Upstairs...
EXCLUSIVELY LOCATED overlooking OPEN SPACE, The Goldcrest is a stylish THREE-STOREY HOME. It features a flexible ground floor with study/ bedroom, UTILITY, WC and garage. The first floor offers OPEN-PLAN kitchen with dining and family areas plus a separate lounge. Upstairs you'll find two double ...
EV charger and solar panels included. Brand new, chain free and energy efficient, The Chandler boasts an OPEN-PLAN kitchen & dining area with French doors to the garden, living room with a bay window, EN SUITE to bedroom 1 & a 10-year NHBC Buildmark policy^.
Located on a CORNER with a WEST FACING GARDEN, inside offers an OPEN-PLAN kitchen with its dining and family areas, FRENCH DOORS to the garden give the whole room a bright airy feeling whilst the spacious, DUAL-ASPECT lounge provides the perfect place to relax. Upstairs are two double bedrooms, t...
EV charger and solar panels included. Brand new, chain free and energy efficient, The Chandler boasts an OPEN-PLAN kitchen & dining area with French doors to the garden, living room with a bay window, EN SUITE to bedroom 1 & a 10-year NHBC Buildmark policy^.
The Galloway is a home to grow into and a home to grow up in and it will suit you down to the ground. The utility room is a great extra that will help you to keep the kitchen and dining room clear, and the ensuite bedroom is a treat that will give you your own space at the end of the day.
The Galloway is a home to grow into and a home to grow up in and it will suit you down to the ground. The utility room is a great extra that will help you to keep the kitchen and dining room clear, and the ensuite bedroom is a treat that will give you your own space at the end of the day.
An attractive three-storey home, the Saunton has an open-plan kitchen/dining room, a living room and three bedrooms. The top floor bedroom has an en suite. The enclosed porch, downstairs WC, three storage cupboards and off-road parking mean it's practical as well as stylish.
An attractive three-storey home, the Saunton has an open-plan kitchen/dining room, a living room and three bedrooms. The top floor bedroom has an en suite. The enclosed porch, downstairs WC, three storage cupboards and off-road parking mean it's practical as well as stylish.
The Barton is a lovely three-bedroom family home with a bright and modern open-plan kitchen/diner with French doors leading into the garden. The downstairs WC, three handy storage cupboards and an en suite to bedroom one mean it ticks the boxes for practical family living.

