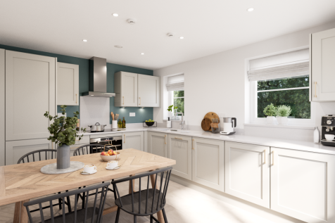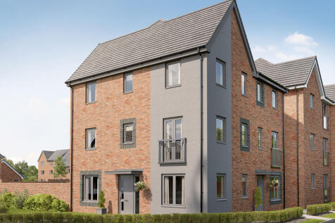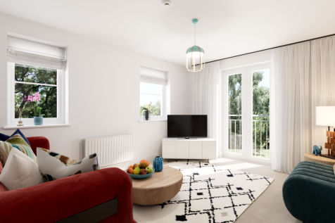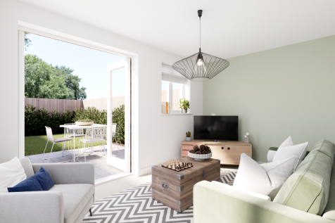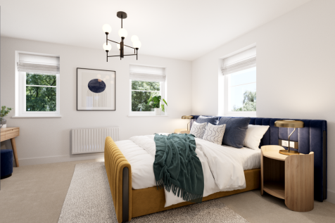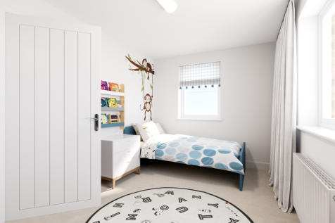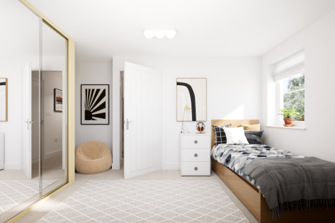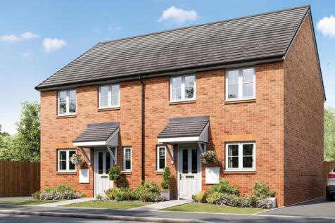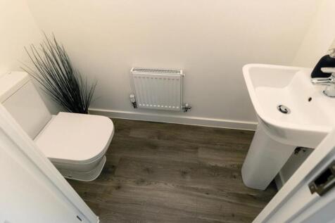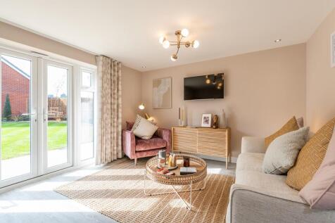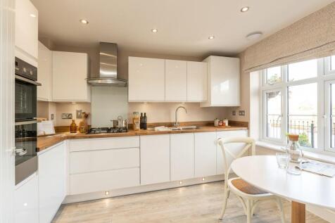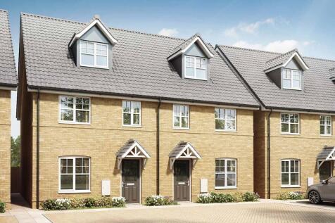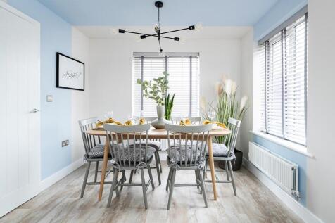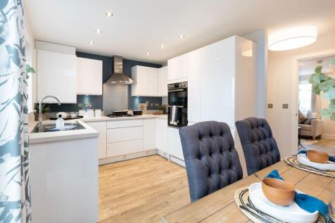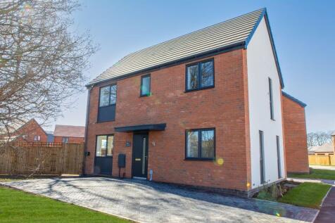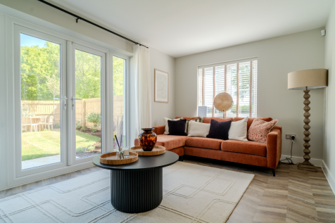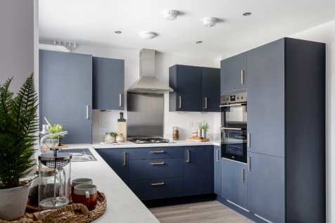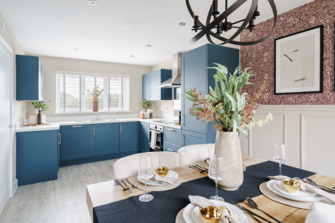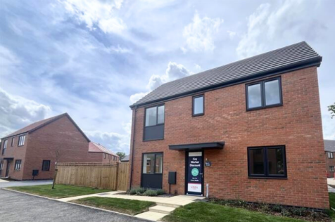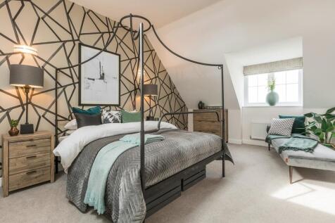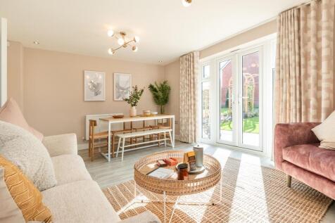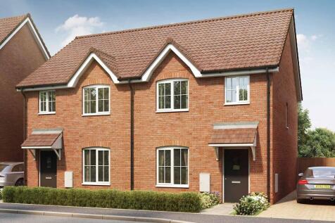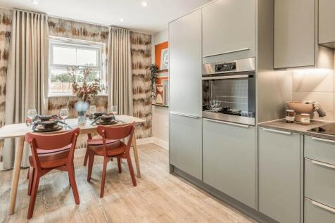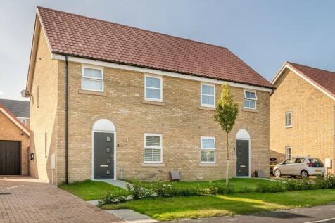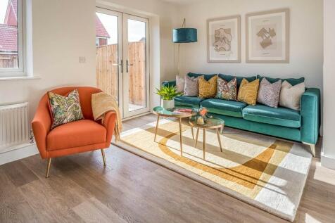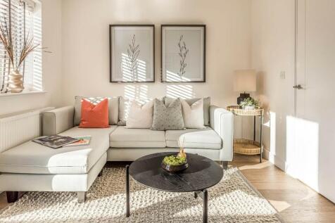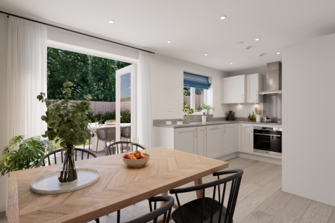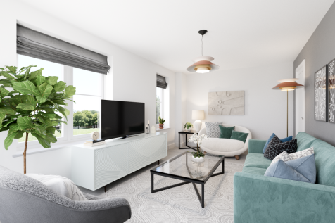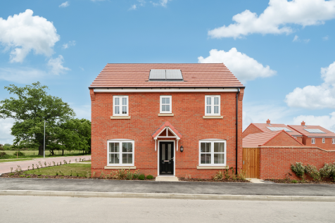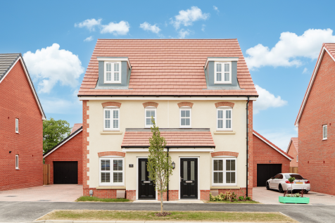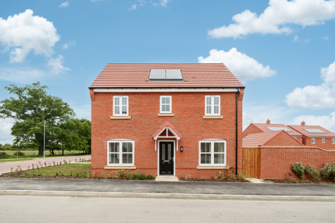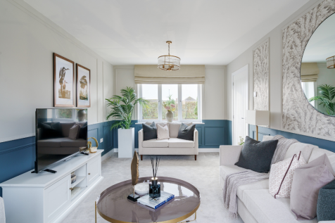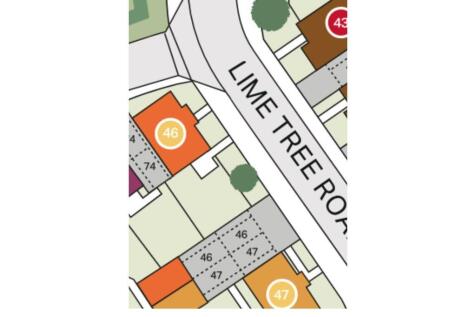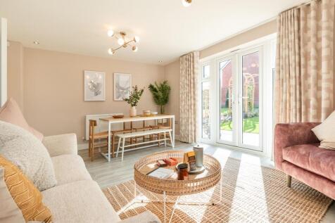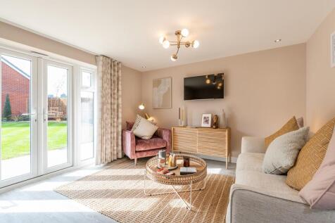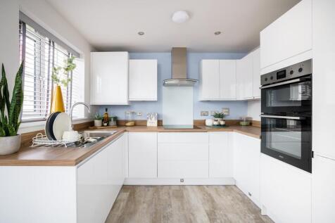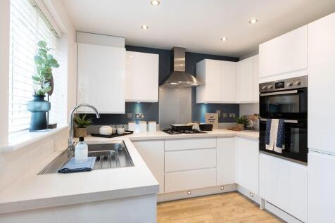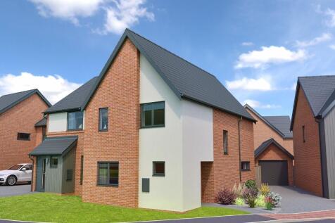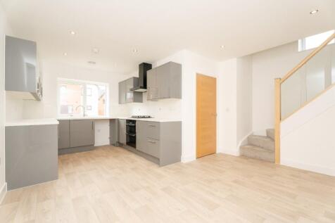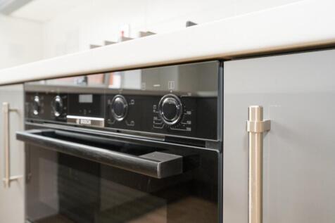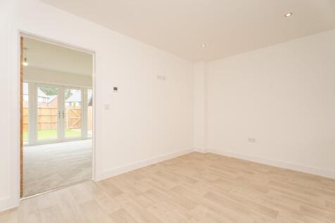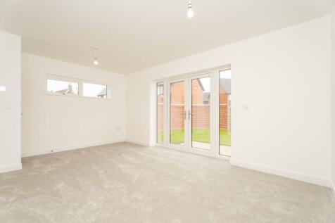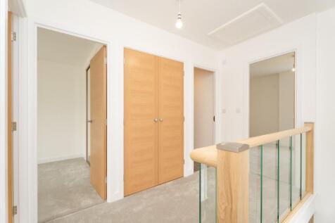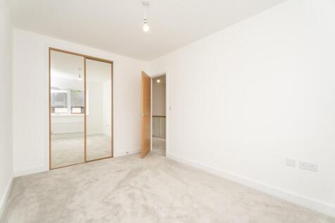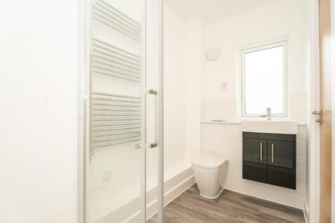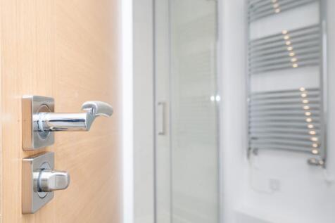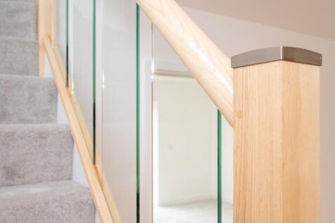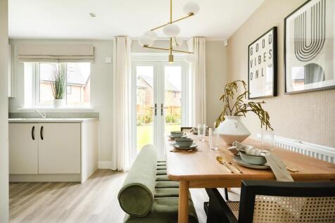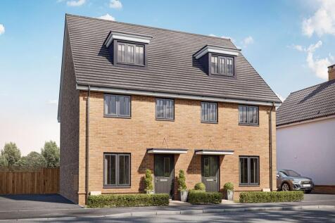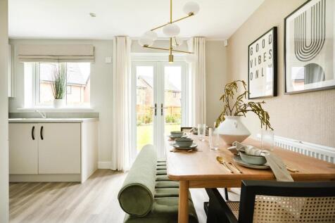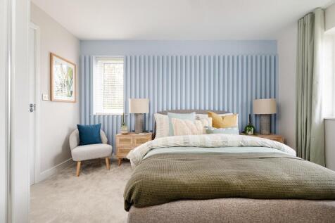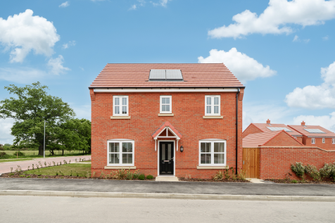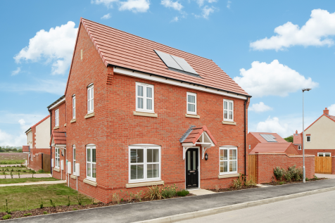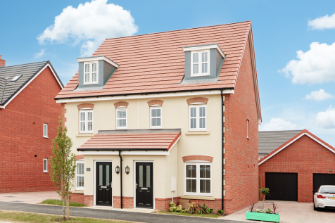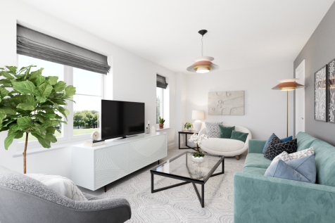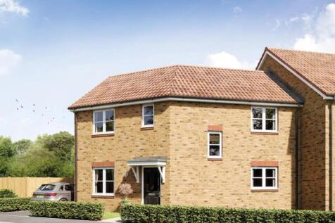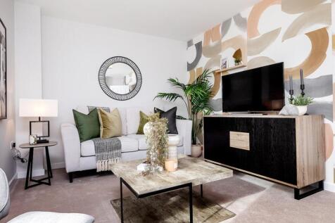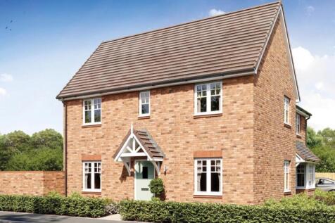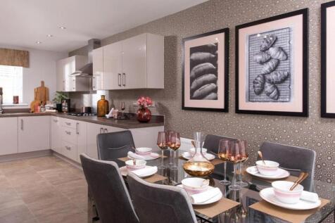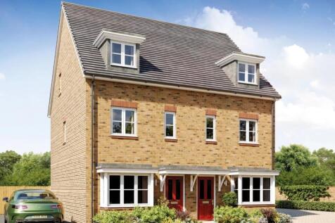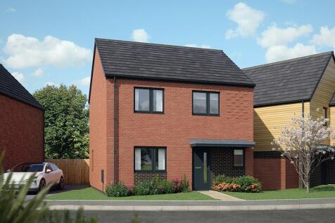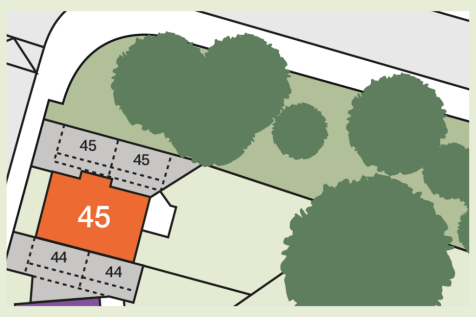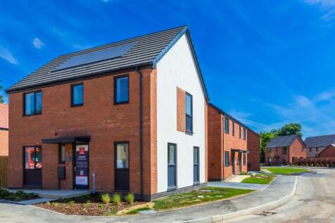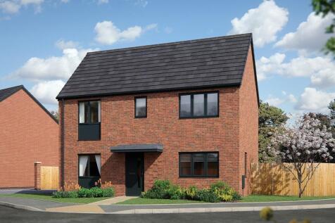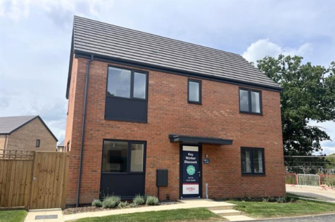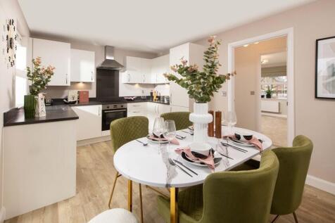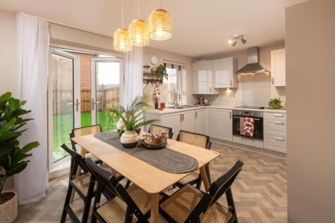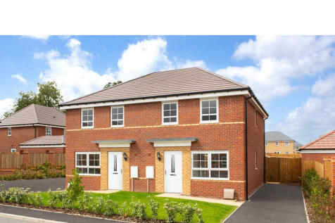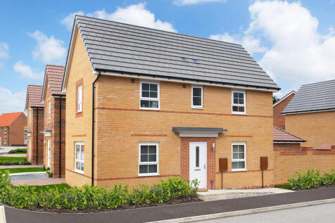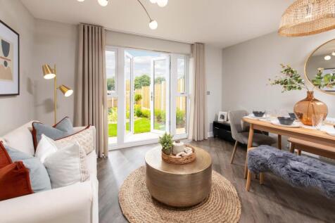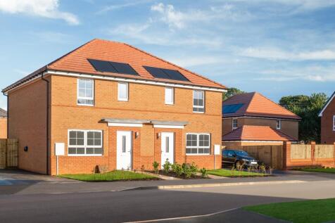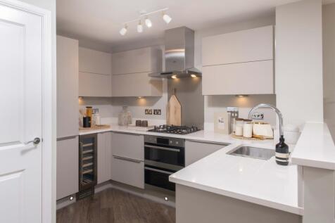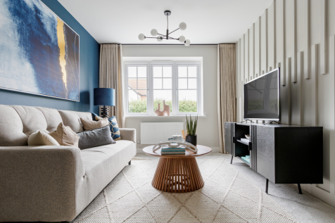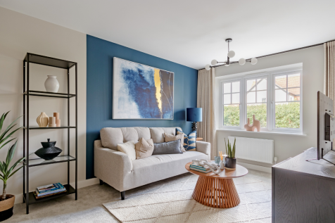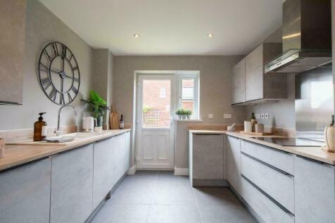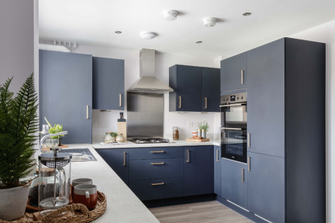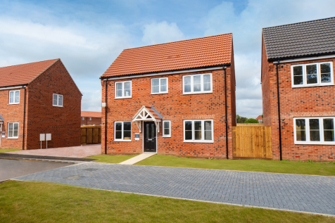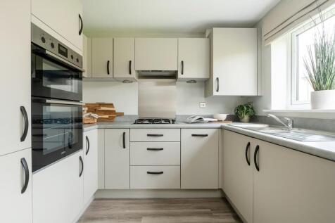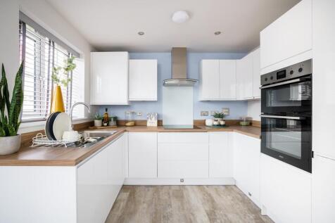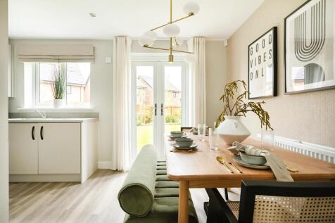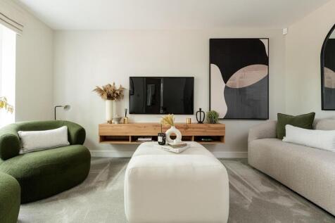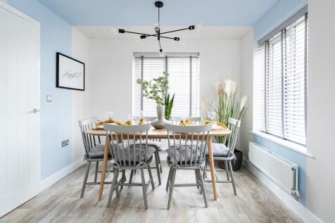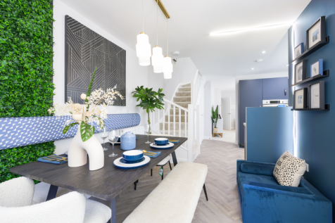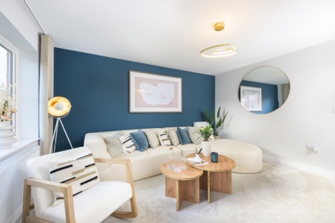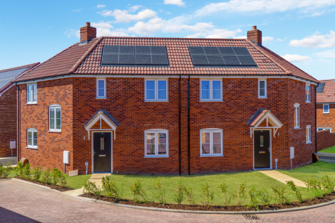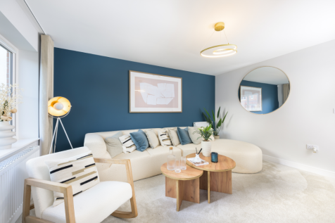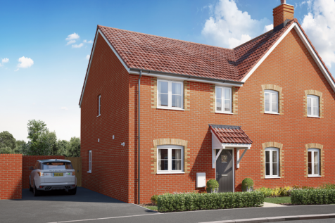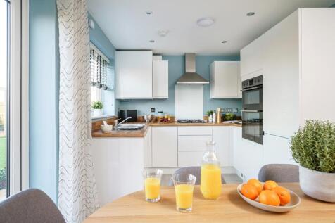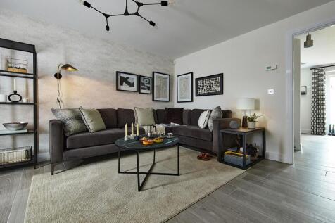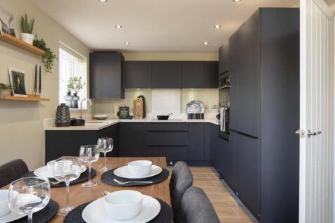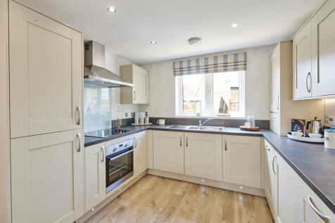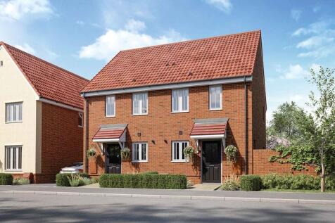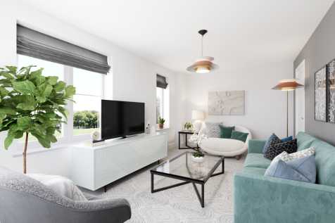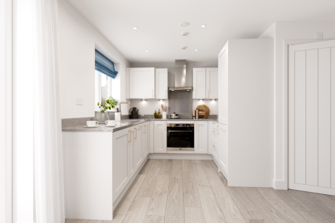3 Bedroom Houses For Sale in Norfolk
Plot 13 - Harmony, A beautifully designed three-bedroom semi-detached home with 1,003 sqft of spacious living. Enjoying lagoon views, open-plan living, an en-suite facilities, a single garage, and two off-road parking spaces. EPC Rating A being the most energy efficient band helping to ensure ...
The Welney features an OPEN PLAN kitchen / dining room. FRENCH DOORS to the garden from living room. EN SUITE and FITTED WARDROBES to main bedroom. INTEGRATED APPLIANCES and ALL FLOORING INCLUDED as standard. SINGLE GARAGE and two parking spaces. TURF to rear garden.
The three-bedroom Danbury has an open plan kitchen/dining room with garden access and a spacious front-aspect living room that’s ideal for entertaining. Upstairs there are three bedrooms - bedroom one has an en suite - and a main bathroom. There's also plenty of storage space and a downstairs WC.
The Perry A, perfect for those starting out, upsizing and downsizing! This energy-efficient home has all you could need. Great connectivity to the city and A47. Great downstairs space, with two double bedrooms with fitted wardrobes and a single bedroom. Fibre connectivity & 2 parking spaces.
The Deepdale has a lovely balanced feel, created by a central entrance hall and generous living space to either side. It’s much the same upstairs, with the master bedroom to one side of the landing, and two bedrooms on the other side. The third, smaller room would make a great home office.
* £15,899 TOWARDS MOVING FEES * FRENCH DOORS * PHOTOVOLTAIC PANELS * ENSUITE * OPEN-PLAN LAYOUT * DRIVEWAY PARKING * Plot 14 Our 3 bedroom semi-detached Ellerton makes for an ideal family home. Your spacious lounge leads through to the open-plan kitchen and dining area. French doors open out to y...
* £15,899 TOWARDS MOVING FEES * OPEN-PLAN LAYOUT * ENSUITE * PHOTOVOLTAIC PANELS * FRENCH DOORS * DRIVEWAY PARKING * GROUND FLOOR WC * Plot 13 Upon entering our spacious 3 bedroom semi-detached Ellerton, you are greeted with a cosy lounge which follows through to your open-plan kitchen and dining...
The exclusive Panxworth Road development by CGD Developments presents a collection of three meticulously crafted homes designed for modern luxury living in the charming village of South Walsham. These stunning 2 and 3-bedroom residences boast high-end finishes, including shaker-style kitchens wit...
**MODERN ACCOMMODATION WITH SPACIOUS OUTSIDE AREAS** Bycroft Estate Agents are delighted to present this new build semi detached home situated in a non estate location within the village of South Walsham. Offering two double bedroom accommodation with high quality fitted bathroom, a welcoming en...
Home 182 - PERFECT FIRST TIME BUYER HOME with SOLAR PANELS INCLUDED! ENERGY-EFFICIENT HOME with FRONT-ASPECT LOUNGE, U-SHAPED KITCHEN & DINING AREA opening to a SOUTH-WEST FACING GARDEN via FRENCH DOORS. TWO DOUBLE BEDROOMS, EN-SUITE to BEDROOM ONE, plus a SPACIOUS SINGLE & TWO PARKING SPACES.
The Deepdale has a lovely balanced feel, created by a central entrance hall and generous living space to either side. It’s much the same upstairs, with the master bedroom to one side of the landing, and two bedrooms on the other side. The third, smaller room would make a great home office.
