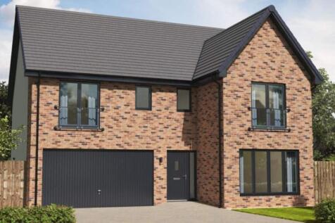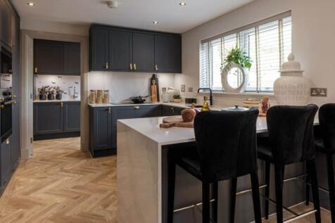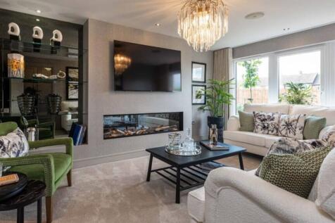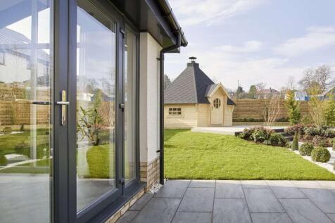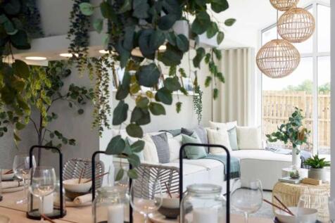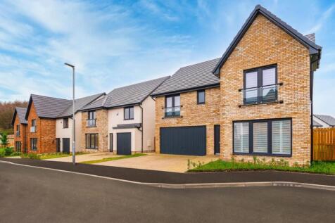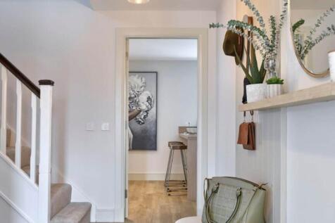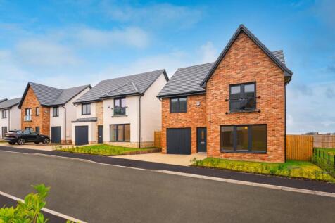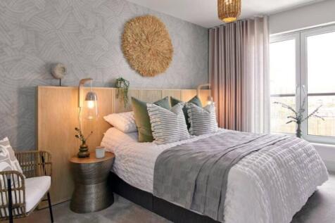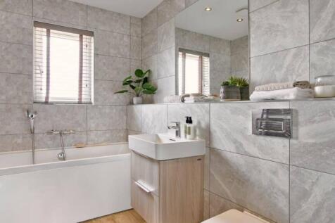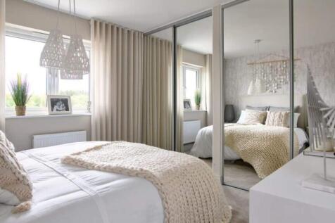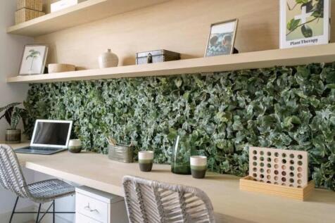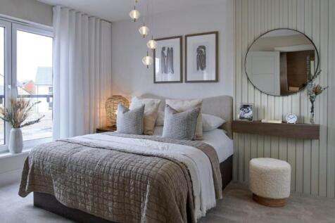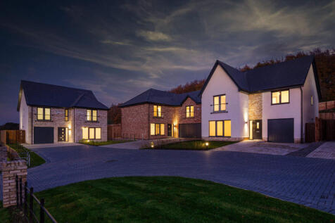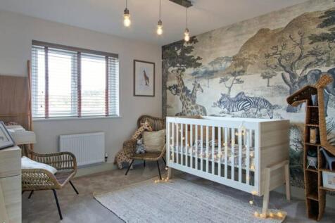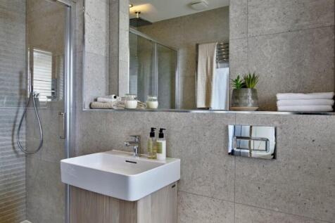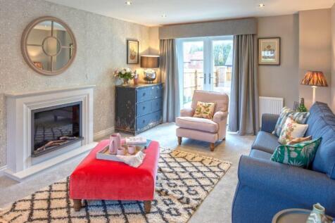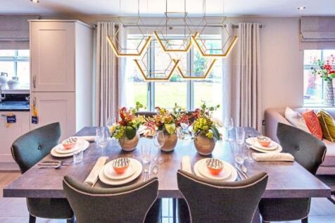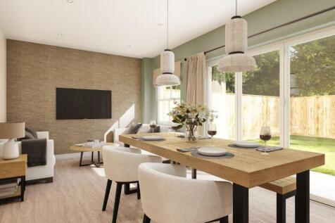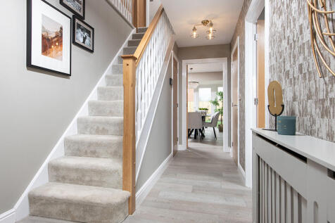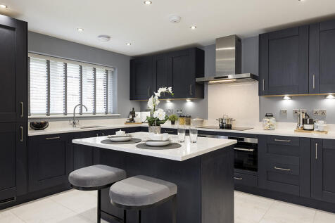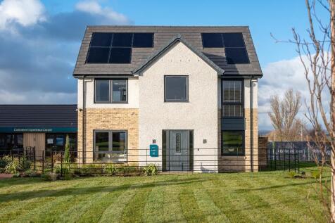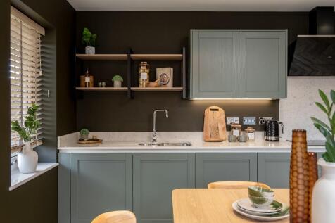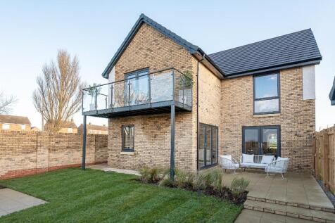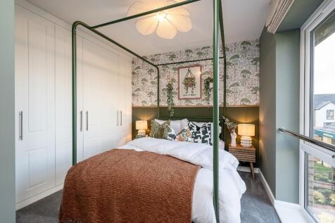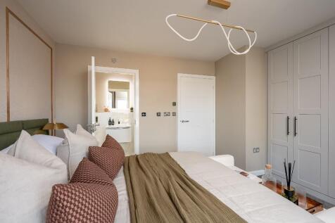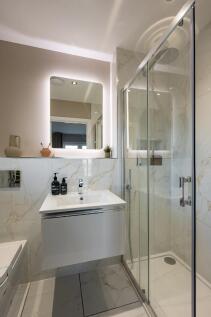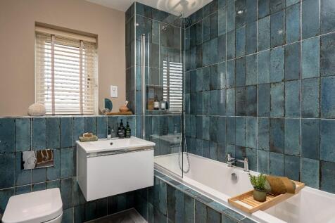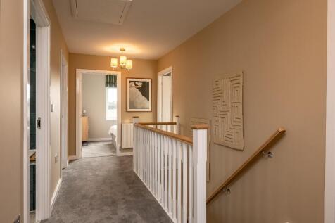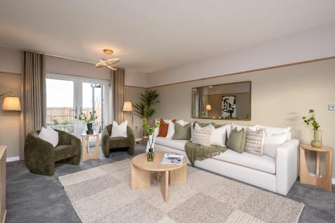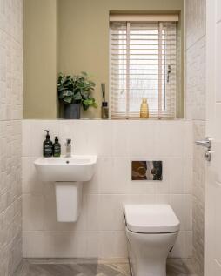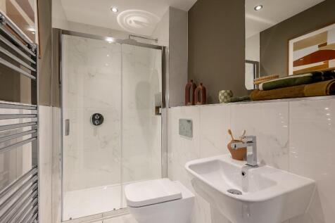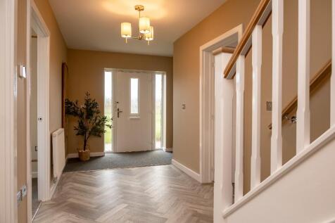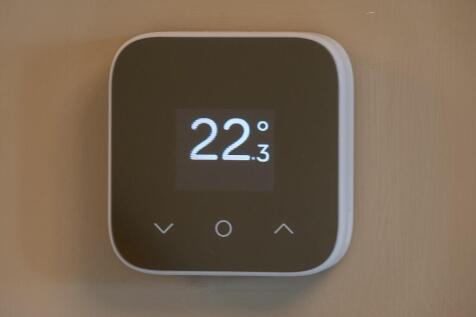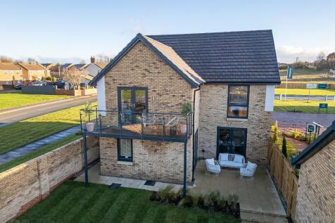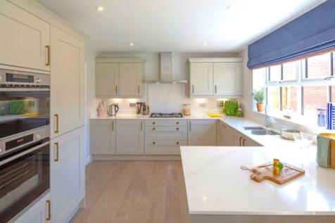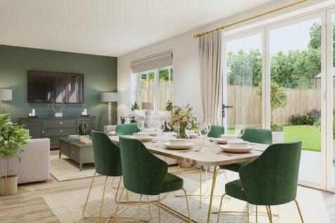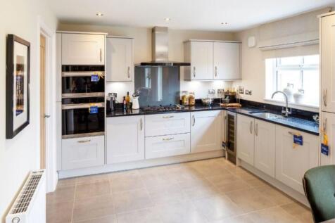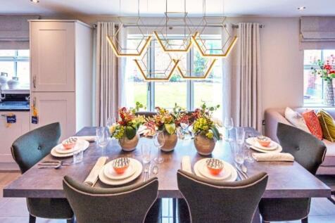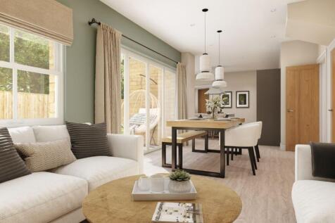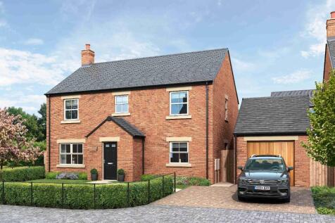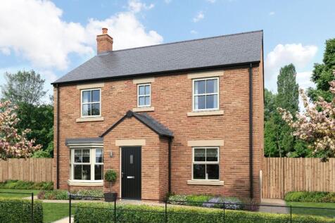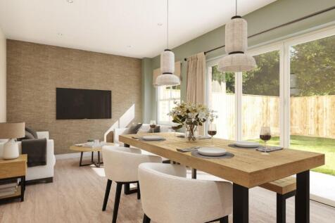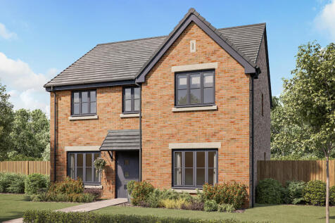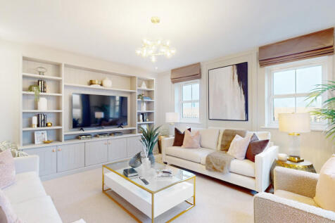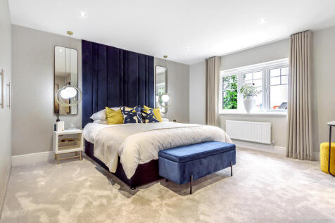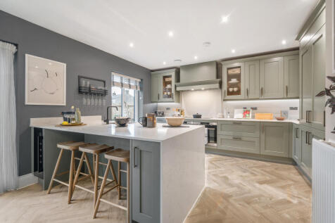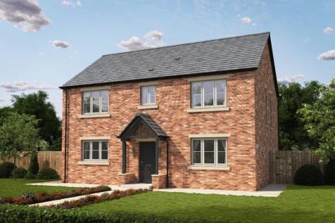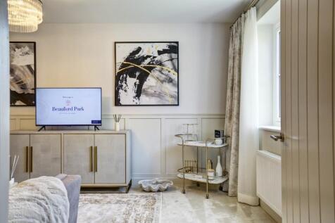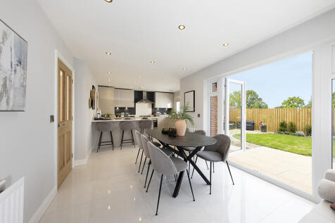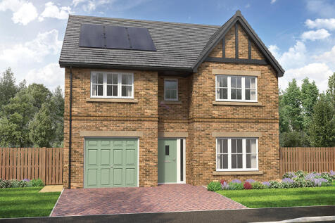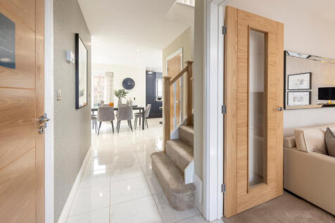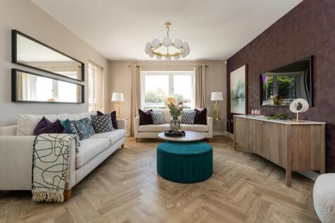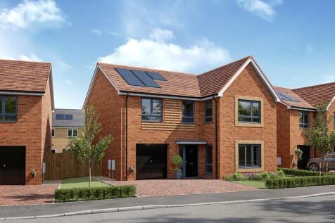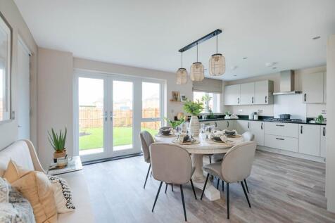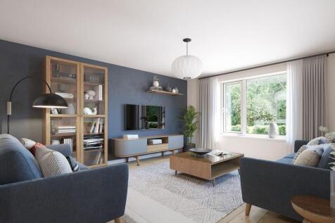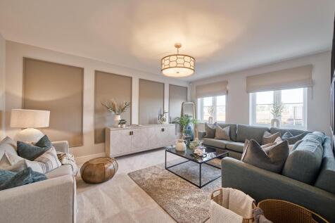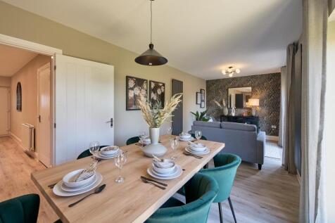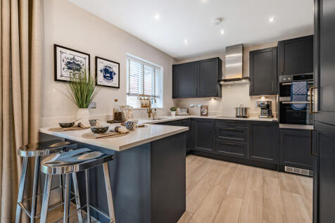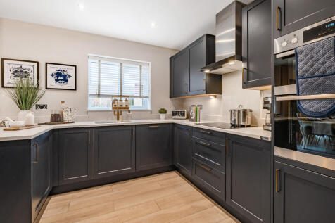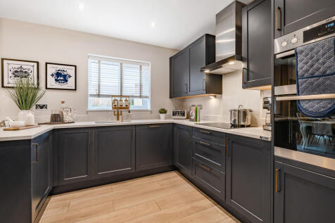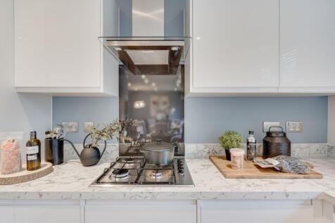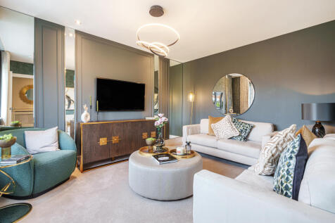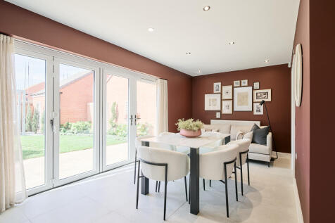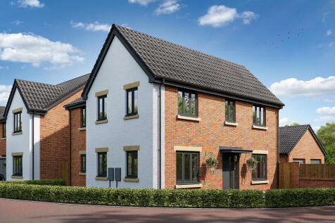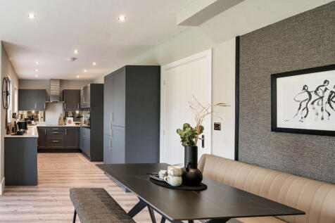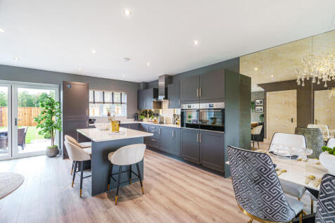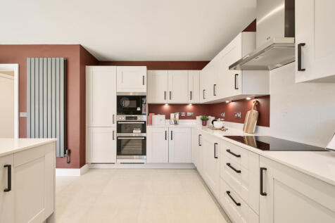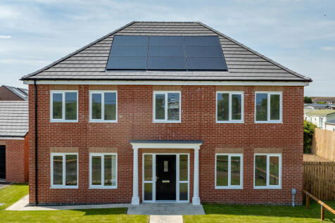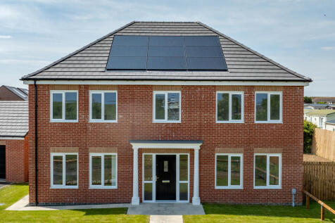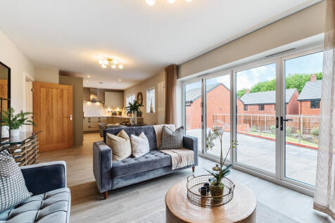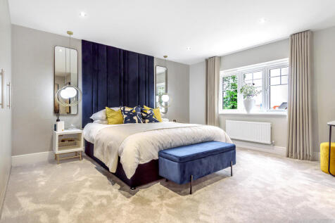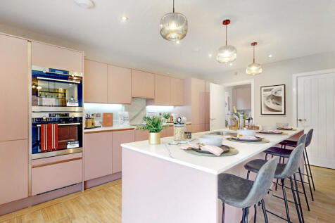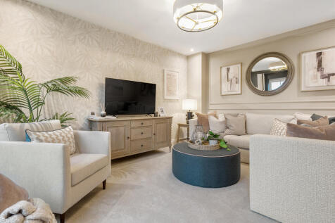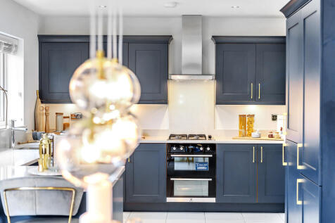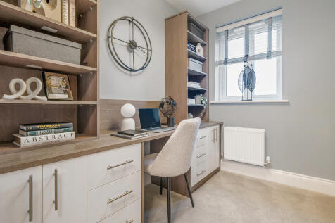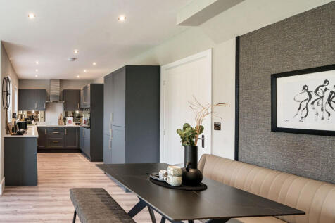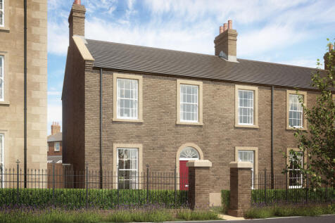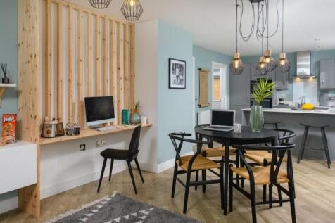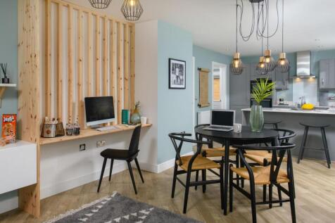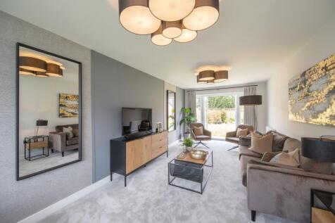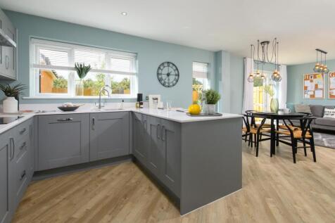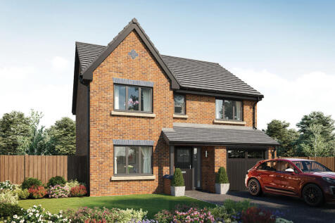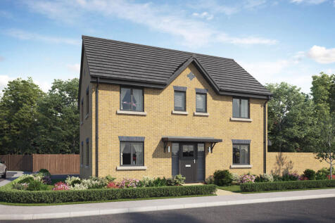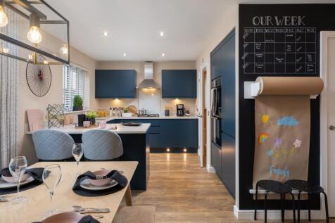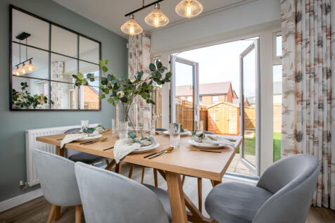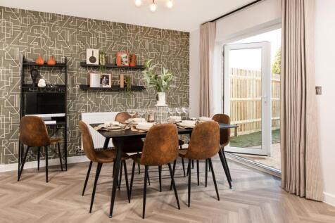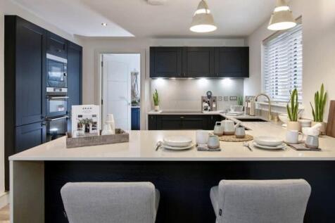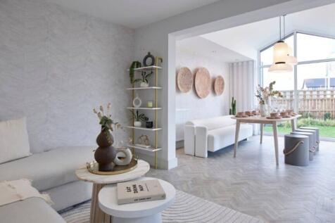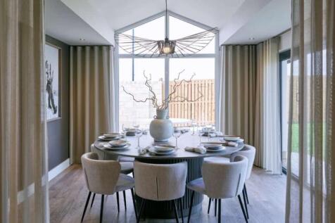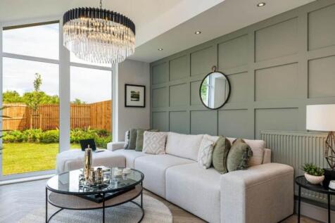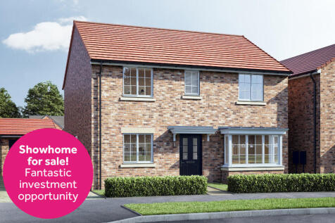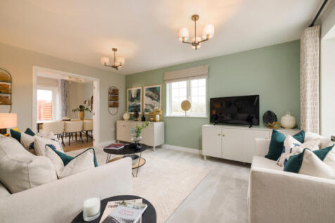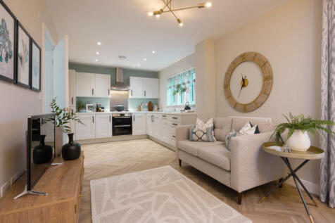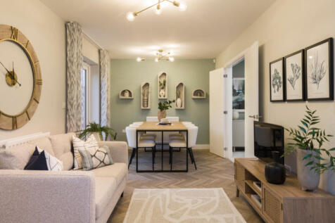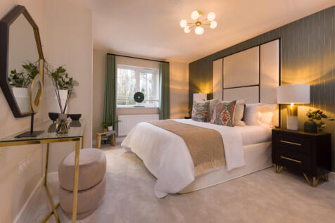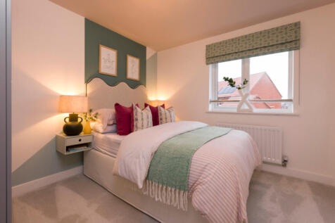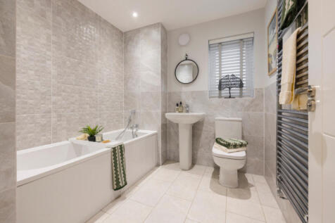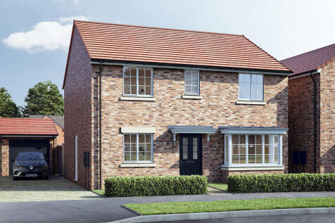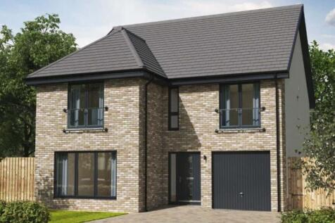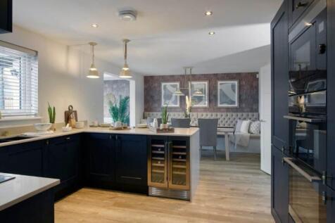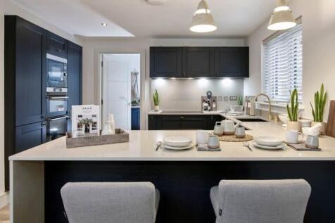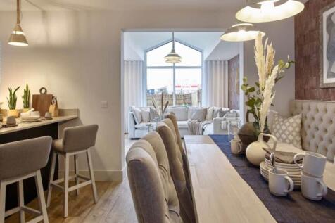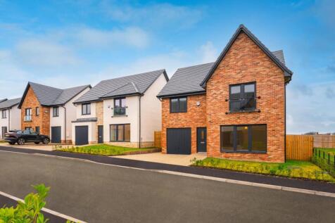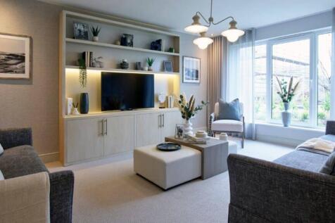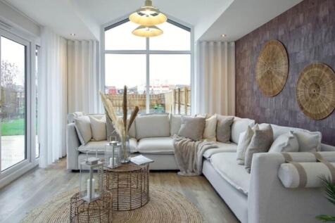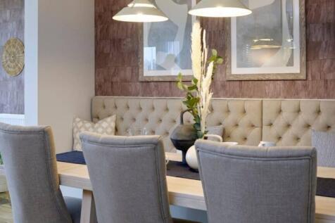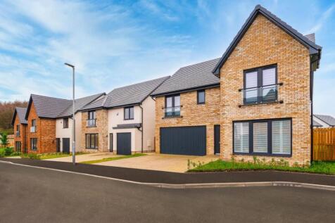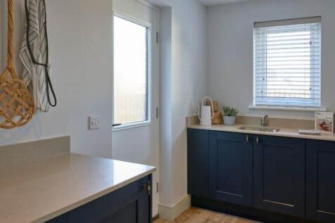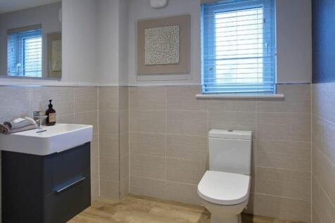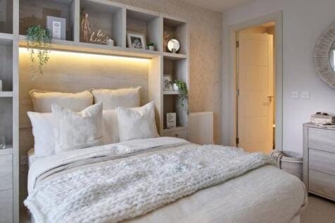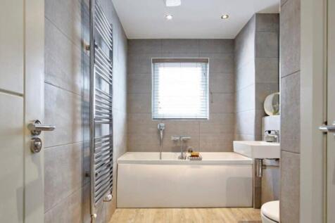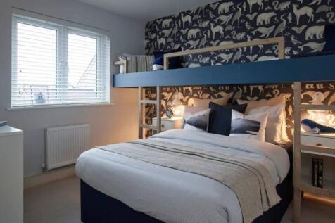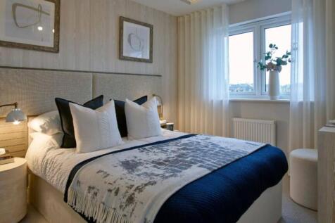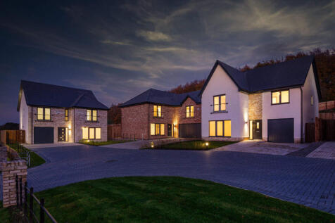Detached Houses For Sale in North East, England
WAS £534,995, NOW £519,995 SAVE £15,000 The Mackintosh Garden Room is a DETACHED FAMILY HOME with SOUTH FACING GARDEN offering 1,980 SQUARE FEET of living space and an INTEGRATED DOUBLE GARAGE. The downstairs space comprises a light and spacious OPEN PLAN KITCHEN and dining area...
The Jasmine is an outstanding family home with a detached garage. Offering generous living with an open-plan kitchen and dining area with French doors leading out to the generous garden. The Jasmine offers spacious family living with a living room and further French doors leading out to the garden.
Plot 102 PART EXCHANGE AVAILABLE ON THIS PLOT Anticipated Completion August to Setember 2025 The Langley – “The Langley” is a large, detached house that is a the perfect for modern life as it offers everything that you could possibly need in a ho...
This 4-bed home with integral garage and block paved driveway features an open plan kitchen/dining/family area with peninsula island and French doors to the garden and patio. The main bedroom boasts a dressing area, there are two en-suites, and the main bathroom has a double ended bath and shower.
Deposit Contribution- Move in this Summer- Five-Bedroom Orchid Show Home Launching Saturday 23rd August, 10am-4pm - Take an exclusive tour of the new show home at Debdon Falls - Contact our sales advisor for further information - This exceptional spacious energy-efficient family home with a garage
Five-Bedroom Orchid Show Home Launching Saturday 23rd August, 10am-4pm - Take an exclusive tour of the new show home at Debdon Falls - Contact our sales advisor for further information-This exceptional energy-efficient family home with a detached garage and private parking.
The Lancombe is a stunning four-bedroom home with an enhanced specification. It features an open-plan kitchen/family room with bi-fold doors to the garden, a separate living room, dining room and garage. The first-floor layout includes four bedrooms, a bathroom, en suite and a study.
*New Release* Plot 19, The Cartington! Cameron Hall Homes presents an A-rated new build. Featuring Neff appliances, Laufen sanitaryware, smart speakers, and more as standard. Spacious plots available. Secure your dream home-register interest now!
This 4-bed home with integral garage and block paved driveway features an open plan kitchen/dining/family area with peninsula island and French doors to the garden and patio. The main bedroom boasts a dressing area, there are two en-suites, and the main bathroom has a double ended bath and shower.
The Fenchurch is a five-bedroom family home with an integral double garage. The open-plan kitchen/dining/family room has two sets of French doors to the garden. A separate living room, utility room and downstairs WC are great features. Two of the bedrooms are en-suite and there's a family bathroom.
This five-bedroom, three-bathroom home has the bonus of an integrated double garage and the bi-fold doors to the garden put the bright kitchen/dining/family room right at the heart of the home. Upstairs, there's five bedrooms, a family bathroom, two en suites and a dressing room to bedroom one.
The Portland is a five-bedroom home with a large open-plan kitchen/breakfast/family room opening onto the garden. There’s a utility room with outside access and a downstairs WC. Upstairs are five bedrooms - bedroom one is en-suite, and there’s a Jack and Jill en suite and a separate family bathroom.
The Fenchurch is a five-bedroom family home with an integral double garage. The open-plan kitchen/dining/family room has two sets of French doors to the garden. A separate living room, utility room and downstairs WC are great features. Two of the bedrooms are en-suite and there's a family bathroom.
The Fenchurch is a five-bedroom family home with an integral double garage. The open-plan kitchen/dining/family room has two sets of French doors to the garden. A separate living room, utility room and downstairs WC are great features. Two of the bedrooms are en-suite and there's a family bathroom.
A huge open-plan kitchen/dining room that incorporates a snug, an island, and bi-fold doors to the garden. There’s a separate living room, a utility room, three bathrooms, a dressing room to bedroom one, and a garage. This is a wonderful new home with enhanced specifications.
The Lawrie Garden Room is a DETACHED FAMILY HOME with INTEGRATED GARAGE, offering 1,830 SQUARE FEET of living space. The downstairs space comprises a light and spacious OPEN PLAN KITCHEN and dining area which leads into the STATEMENT GARDEN ROOM, with floor to ceiling CATHEDRAL STYLE WINDOWS and ...
Our Pembroke Showhome: Investment opportunity - 7% Yield: £2,595 PCM! This 4-bedroom detached home is being sold on a sale and leaseback agreement, please speak to the sales team for more information. This gorgeous 2-storey, 4-bedroom home with detached garage, could accommodate a ...
Summer Sale - WAS £469,995 NOW £454,995! PART EXCHANGE AVAILABLE! The Lawrie Garden Room with SOUTH FACING GARDEN is a DETACHED FAMILY HOME with INTEGRATED GARAGE, offering 1,850 SQUARE FEET of living space. The downstairs space comprises a light and spacious OPEN PLAN KITCHEN and din...
