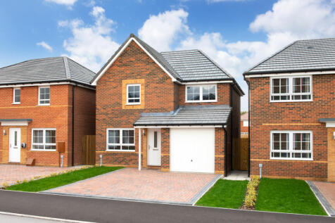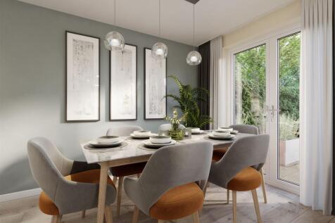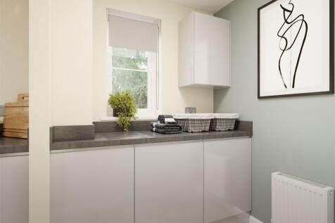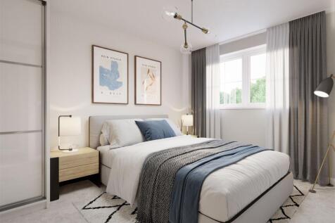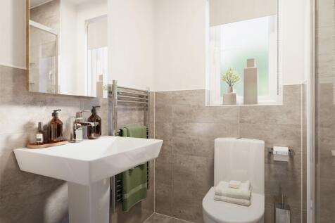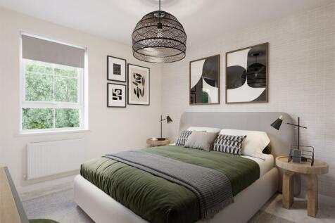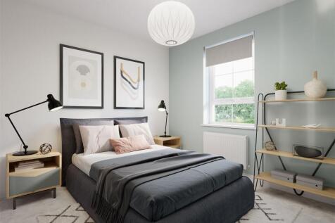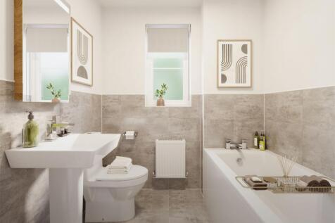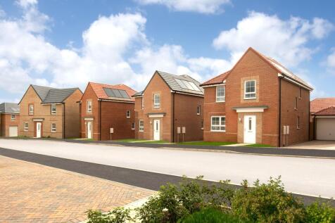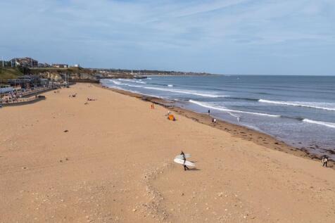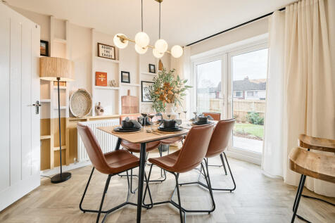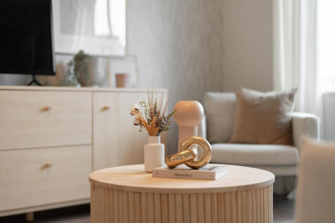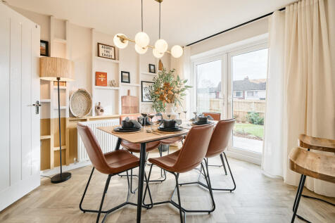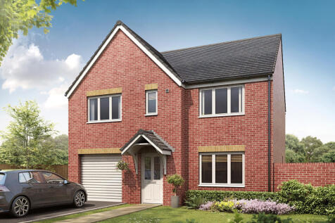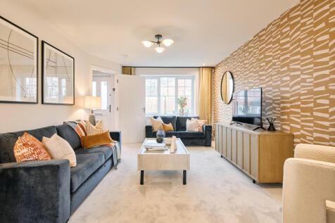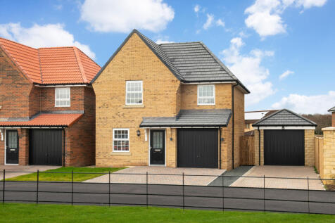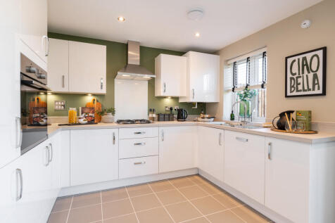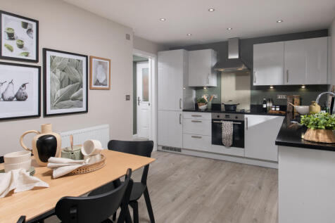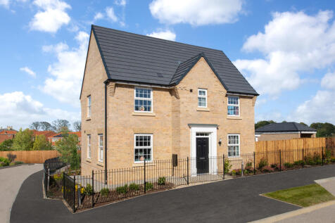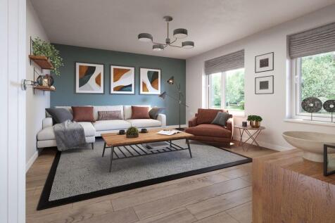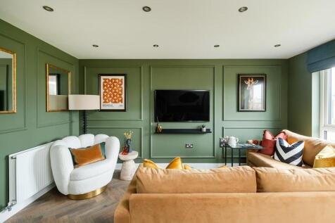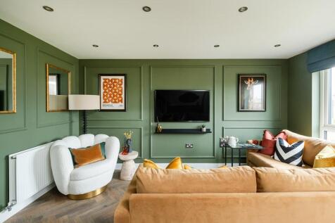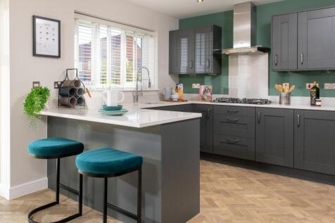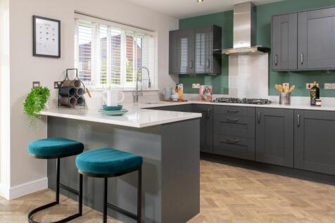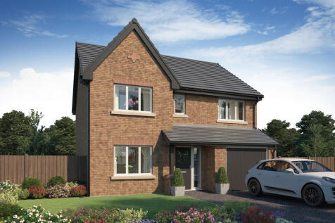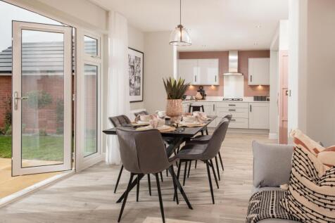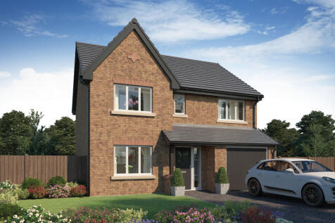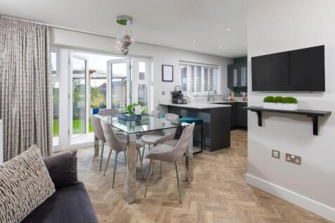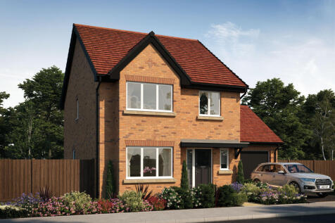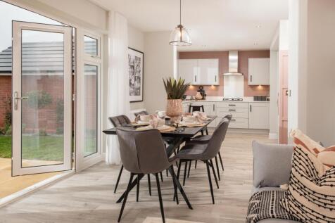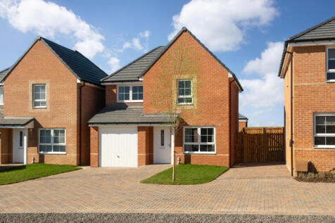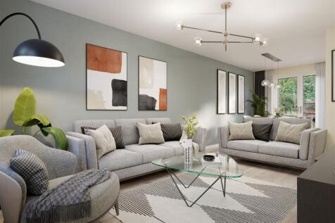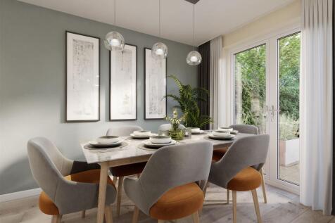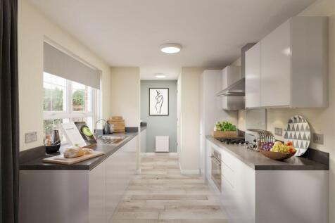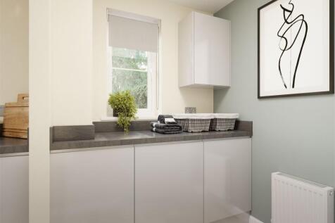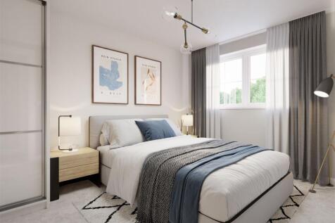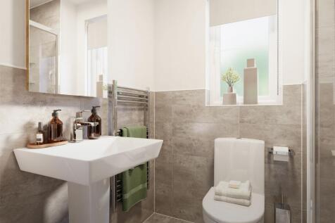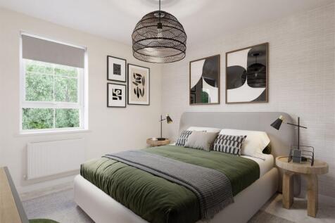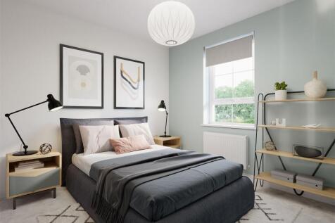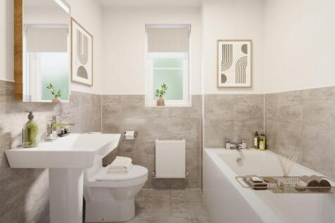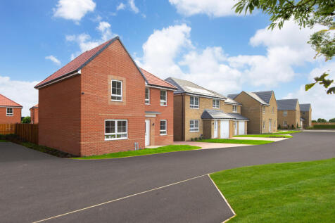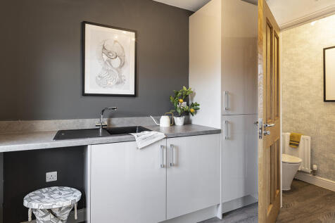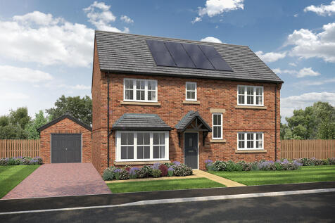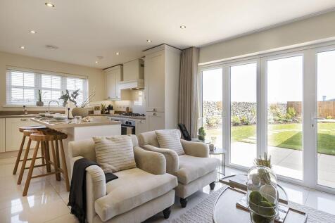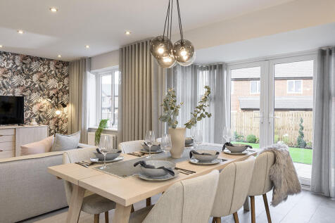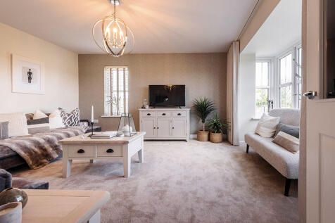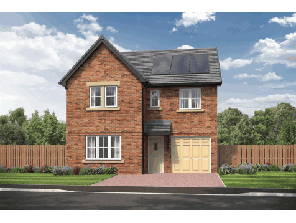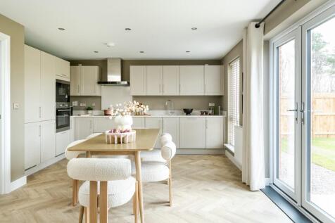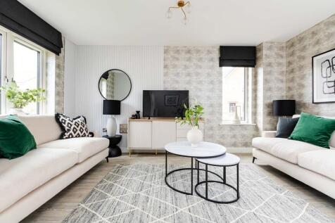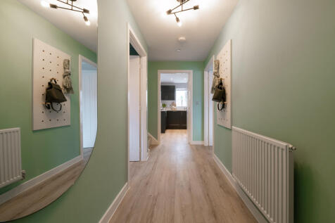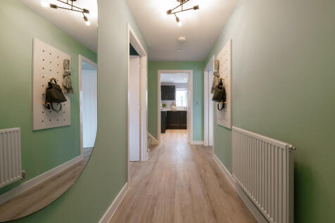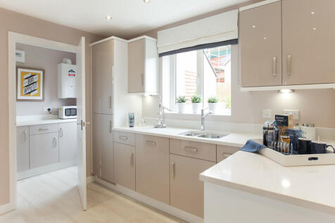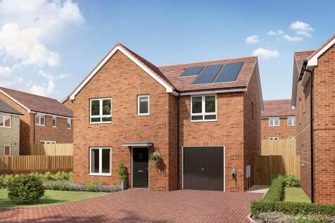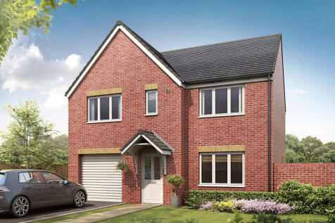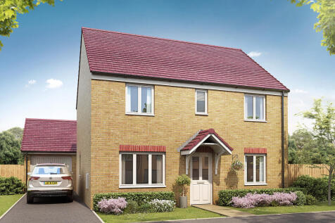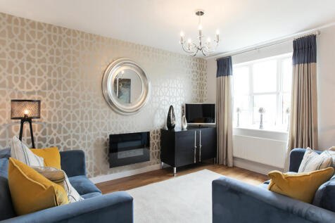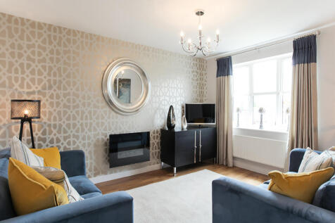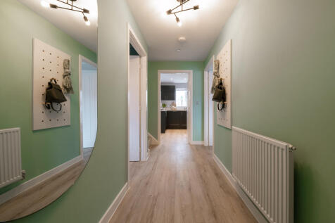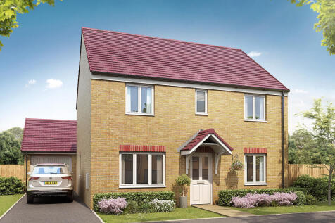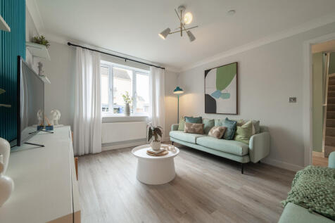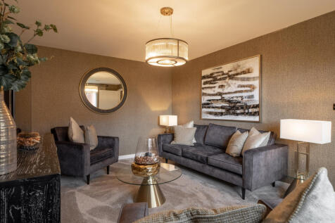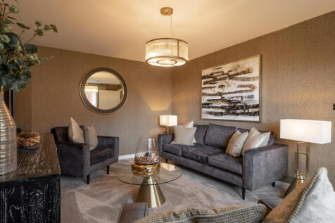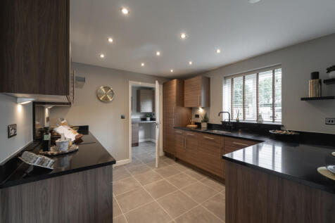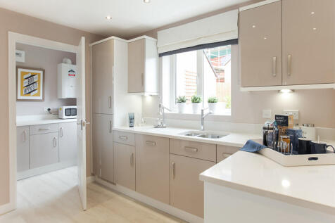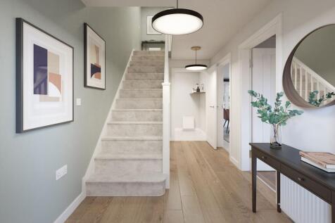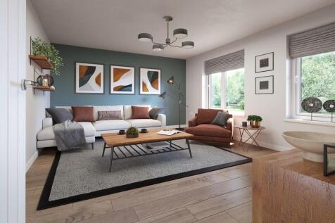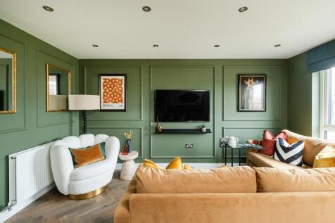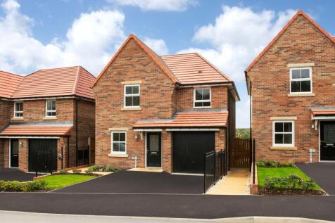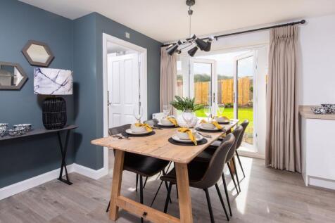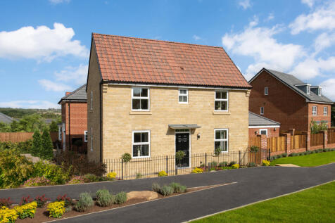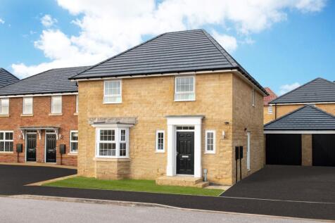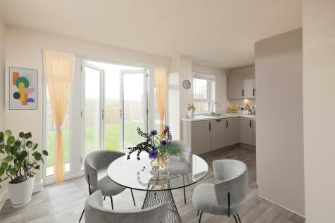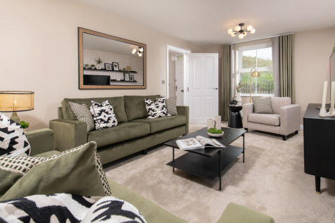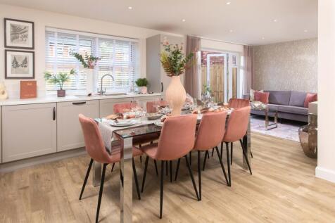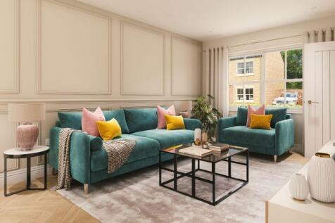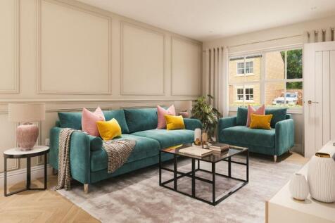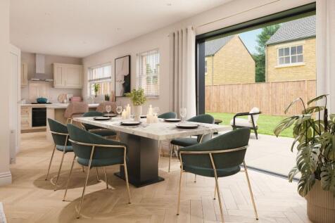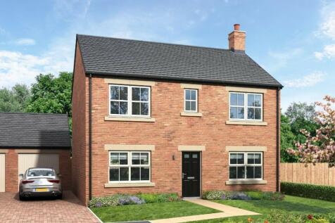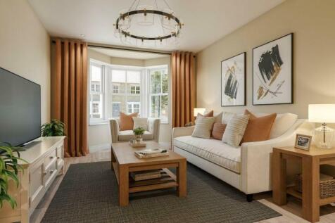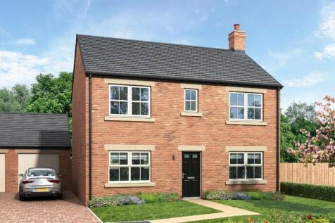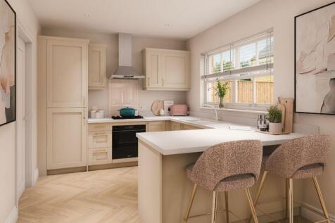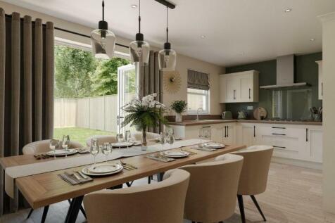Detached Houses For Sale in North East, England
5% DEPOSIT BOOST PLUS FLOORING when you move in for CHRISTMAS | Your new home with SEA VIEWS offers an OPEN-PLAN GROUND FLOOR. The lounge flows seamlessly into the kitchen diner. Open the FRENCH DOORS and allow the space to continue further into the garden. A separate UTILITY ROOM helps to keep t...
DUCHY HOMES - The Alderley at The Meadows. Our Show Home is now available on sale and leaseback! Our Show Home is 'sold as seen'; built and finished to the highest possible standard with all flooring, furnishings, fittings, and landscaped gardens included.
The Belmont is a beautiful five-bedroom detached home that is ideal for a growing family. The open-plan kitchen/dining room is spacious and bright and has French doors leading into the garden. It comes complete with an integral single garage, a downstairs WC and a useful en suite to bedroom one.
5% DEPOSIT BOOST worth £14,990 | The Dalesbread's traditional look conceals the modern, flexible home inside. A good-sized lounge leads to a bright, OPEN-PLAN KITCHEN and dining area, with access to the rear garden via FRENCH DOORS. A SEPARATE UTILITY adds practicality and an integral garage prov...
Make your 2025 move with a 5% DEPOSIT BOOST PLUS FLOORING | The Denby offers OPEN-PLAN LIVING with the ground floor featuring a kitchen, dining area and lounge. FRENCH DOORS leads to your rear garden and a UTILITY ROOM is also located off the kitchen. On the first floor is the main bedroom with E...
This modern 4-bed home features an open plan kitchen with stylish island and French doors to the paved patio and turfed rear garden. There is both an en-suite and a main bathroom upstairs with rainfall showers. This home also features a utility room, integral garage and block paved driveway.
This 4-bed home with integral garage and paved driveway includes an open plan kitchen with French doors to the patio and garden, and a spacious lounge with bay window. The main bedroom has an en-suite with rainfall shower and Porcelanosa tiling. The main bathroom has a double ended bath and shower.
** Part exchange available ** ** Mortgage subsidy scheme £250 a month for two years ** The Richmond is a stunning detached Four bedroom family home. The open plan kitchen/dining/family area offers the ideal space for socialising with family and friends, while bifold doors lead out ...
The Coniston's kitchen/family room is perfect for spending time as a family and for entertaining. There’s also a well-proportioned living room, a separate dining room, a downstairs WC and a handy utility room. Upstairs are four bedrooms - bedroom one has an en-suite - and the family bathroom.
The Hornsea is a detached home with the bonus of an integral garage. It's got a good-sized living room with double doors leading into a bright open-plan kitchen/diner - perfect for family life and for entertaining. It's practical too with a utility, downstairs cloakroom and three storage cupboards.
The Hornsea is a detached home with the bonus of an integral garage. It's got a good-sized living room with double doors leading into a bright open-plan kitchen/diner - perfect for family life and for entertaining. It's practical too with a utility, downstairs cloakroom and three storage cupboards.
The Belmont is a beautiful four-bedroom detached home that is ideal for a growing family. The open-plan kitchen/dining room is spacious and bright and has French doors leading into the garden. It comes complete with an integral single garage, a downstairs WC and a useful en suite to bedroom one.
The Belmont is a beautiful five-bedroom detached home that is ideal for a growing family. The open-plan kitchen/dining room is spacious and bright and has French doors leading into the garden. It comes complete with an integral single garage, a downstairs WC and a useful en suite to bedroom one.
This Eckington home features an OPEN-PLAN dining kitchen, FRENCH DOORS to the garden, a handy UTILITY ROOM and a spacious lounge. Upstairs there's THREE DOUBLE BEDROOMS, including your EN SUITE main bedroom, and a family bathroom. Outside, you'll find an integral garage and driveway parking.
The Eckington's TRADITIONAL LOOK conceals the modern, flexible home inside. A good-sized lounge leads to a bright, OPEN-PLAN kitchen and dining area, with access to the rear garden via FRENCH DOORS. A separate UTILITY adds practicality and an integral garage provides extra security. Upstairs are ...
The Gisburn features a bright front-aspect living room leading to a stunning open-plan kitchen/dining room with French doors opening into the garden. Upstairs, you will find four good-sized bedrooms, including bedroom one which enjoys an en suite, a family-sized bathroom and handy storage cupboards.
Sometimes you don’t just need more space, but more private space to call your own. The Greenwood achieves that for you with two ensuite bedrooms - one of them has the second floor to itself – to choose from. This home is great for a growing family, with plenty of space.
NEW RELEASE- The Lupin is an outstanding family home with a detached garage and private parking- Cussins Express Available with Estate Agent Fees Paid up to £2,500**- The Lupin benefits from a spacious open-plan kitchen, dining and family area with integrated appliances included and bi-fold doors.
NEW RELEASE- WEST FACING GARDEN - The Lupin is an outstanding family home with a detached garage and private parking- Cussins Express Available with Estate Agent Fees Paid up to £2,500**- The Lupin benefits from a spacious open-plan kitchen, dining and family area with integrated appliances included
