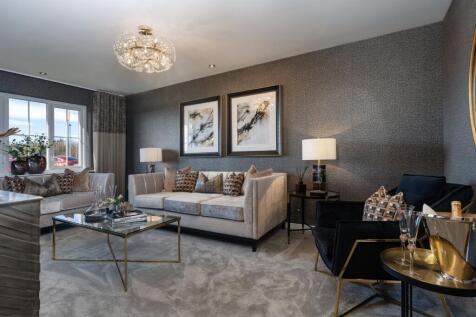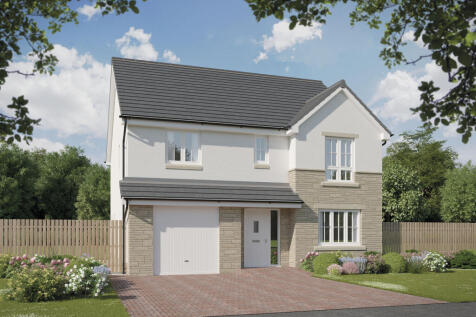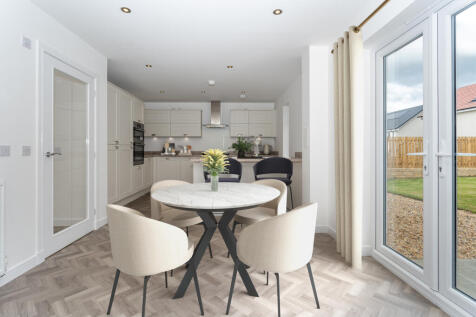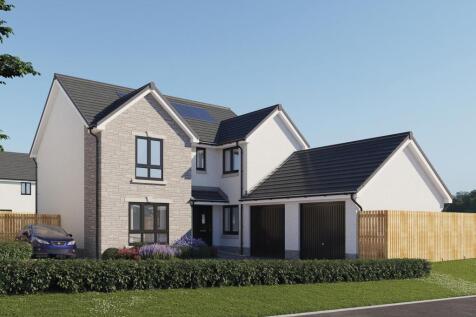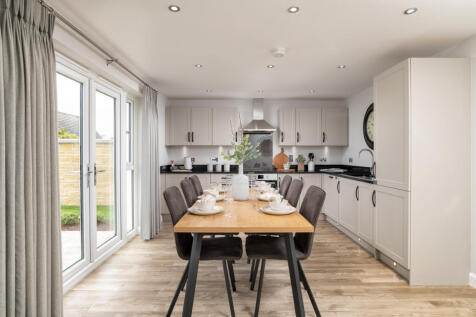New Homes and Developments For Sale in North Lanarkshire
Discover luxury living in the Colville. The hub of the home is a generous open-plan kitchen which features a breakfast area, family area and French doors the garden. There is also a separate dining room - perfect for hosting friends and family. An elegant main bedroom with Juliet balcony and en s...
Caroline Morrison of Sweet Home Scotland is proud to bring to the market this exquisite detached house, offering a unique opportunity for those seeking a self-build property of exceptional quality. Nestled in a tranquil rural setting on Millcroft Road, Cumbernauld, Glasgow, surrounded by pictures...
The Buchanan is the perfect family home. The ground floor offers an impressive open-plan kitchen/diner and stunning lounge; both featuring French doors opening out to the back garden. A useful utility room is located in the kitchen while the separate study is great for working from home. Upstairs...
Save thousands with Bellway. The Sunningdale is a new, chain free & energy efficient home with a 10-year NHBC Buildmark policy^ & OPEN-PLAN living & French doors, utility room & garage. Bedroom 1 features Juliet balcony/fitted wardrobes/EN-SUITE.
Experience refined living in The Colville. Featuring a spacious lounge, stunning kitchen/diner and a separate dining room - this luxury home is designed for entertaining friends and family. Downstairs also features a double integral garage for secure, convenient parking. As you lead upstairs you'...
Discover luxury living in the Colville. The hub of the home is a generous open-plan kitchen which features a breakfast area, family area and French doors the garden. There is also a separate dining room - perfect for hosting friends and family. An elegant main bedroom with Juliet balcony and en s...
Save thousands with Bellway. The Burgess is a new, chain free & energy efficient home featuring an OPEN-PLAN kitchen/breakfast/dining area, utility room & French doors. Plus 4 double bedrooms and 2 EN-SUITES & a 10-year NHBC Buildmark policy^
Save thousands with Bellway. The Burgess is a new, chain free & energy efficient home featuring an OPEN-PLAN kitchen/breakfast/dining area, utility room & French doors. Plus 4 double bedrooms and 2 EN-SUITES & a 10-year NHBC Buildmark policy^
Save up to £20,000 with Bellway. The Burgess is a new, chain free & energy efficient home featuring an OPEN-PLAN kitchen/breakfast/dining area, utility room & French doors. Plus 4 double bedrooms and 2 EN-SUITES & a 10-year NHBC Buildmark policy^
Looking for more space? Look no further than the Ballater. The ground floor boasts an open-plan kitchen/diner with a useful utility room. There is also a spacious lounge for you to relax in and an additional office/study - ideal for essential home working. Upstairs there are 4 double bedrooms wit...
FINAL LIMEWOOD - DON'T MISS OUT! rom the elegant LOUNGE, to the OPEN PLAN KITCHEN DINING ROOM forming a natural hub for family life. Upstairs offers space for a HOME OFFICE. The principal bedroom features BUILT-IN WARDROBES, while a private shower room shared by two bedrooms means that THREE OF T...
Save thousands with Bellway. The Aberfoyle is a new, chain free & energy efficient home with a garage, OPEN-PLAN kitchen/breakfast area, utility room & French doors. Plus an en-suite and DRESSING AREA to bedroom 1, & a 10-year NHBC Buildmark policy^
Save thousands with Bellway. The Aberfoyle is a new, chain free & energy efficient home with a garage, OPEN-PLAN kitchen/breakfast area, utility room & French doors. Plus an en-suite and DRESSING AREA to bedroom 1, & a 10-year NHBC Buildmark policy^
Save up to £15,000 with Bellway. The Aberfoyle is a new, chain free & energy efficient home with a garage, OPEN-PLAN kitchen/breakfast area, utility room & French doors. Plus an en-suite and DRESSING AREA to bedroom 1, & a 10-year NHBC Buildmark policy^
Save thousands with Bellway. The Aberfoyle is a new, chain free & energy efficient home with a garage, OPEN-PLAN kitchen/breakfast area, utility room & French doors. Plus an en-suite and DRESSING AREA to bedroom 1, & a 10-year NHBC Buildmark policy^
FINAL LIMEWOOD - DON'T MISS OUT! rom the elegant LOUNGE, to the OPEN PLAN KITCHEN DINING ROOM forming a natural hub for family life. Upstairs offers space for a HOME OFFICE. The principal bedroom features BUILT-IN WARDROBES, while a private shower room shared by two bedrooms means that THREE OF T...
The Balloch is a flexible four bedroom home offering open-plan kitchen/dining/family area featuring French doors to the back garden. The ground floor also features a generous lounge, study, utility room and WC. On the first floor, you will find four double bedrooms with an en suite to the main be...
The Balloch offers you flexible living options with its open-plan kitchen/dining/family area - which open out to the back garden - generous lounge and separate study. Upstairs, you'll find 4 double bedrooms - the main with en suite - and the family bathroom. A detached garage, utility space and W...
Caroline Morrison of Sweet- Home Scotland is proud to bring to the market Plot 5, this exceptional new build bungalow presents a rare opportunity for discerning buyers. Spanning an impressive 1,367 square feet,Nestled in the charming village of Plains, Airdrie, this energy-efficient detached ho...
Step into The Ralston - designed for modern living. The large kitchen/diner features a spacious dining area, adjoining utility room, and a stunning glazed bay with French doors opening onto the garden. A stylish lounge and convenient downstairs WC complete the ground floor. Upstairs, you'll find ...
The Dean is a beautifully designed family home that offers both style and flexibility. At its heart is the spacious open-plan kitchen and dining area - perfect for family meals or entertaining guests. The generous lounge provides a relaxing retreat, while the integral garage offers convenient sto...









