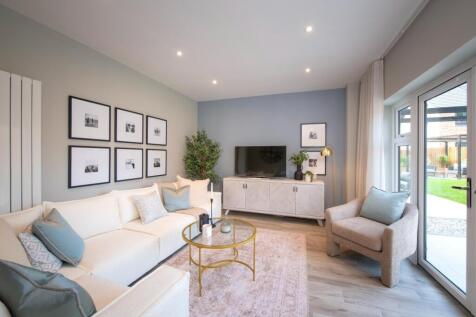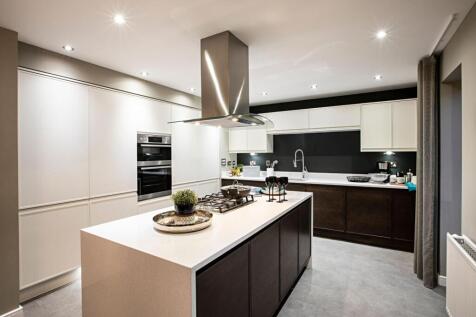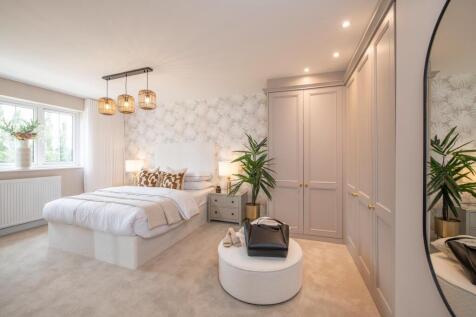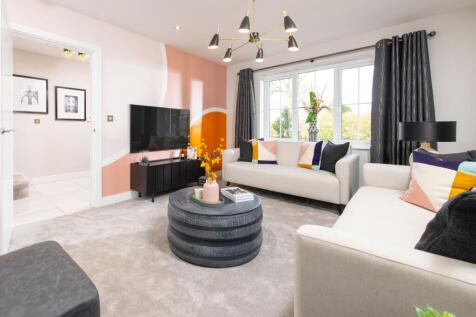New Homes and Developments For Sale in North Tyneside
New homes in North Tyneside. Introducing our range of Story homes in North Tyneside Robinson Fields is a beautifully crafted collection of 3, 4 and 5-bedroom detached and semi-detached homes. Each of our new homes in North Tyneside are strong in build and character, incorpor...
This 5-bed home with integral garage and block paved driveway features an open plan kitchen/dining/family area with island and bi-fold doors to the patio and garden. Theres a spacious lounge, study and utility room too. There are two with en-suites and a family bathroom, all with rainfall showers.
£28,998 DEPOSIT CONTRIBUTION - West Facing Garden - DOUBLE GARAGE - Take a tour of the Rosemary Show Home at Eccleston Park- The Rosemary benefits from a spacious kitchen and dining area with integrated appliances - Generous West Facing Garden with a double garage.
THE FINAL ORCHID HOME AVAILABLE - NEW RELEASE - A prestigious five-bedroom detached home built in traditional sandstone. Located in the highly sought-after final phase of Eccleston Park, this impressive family home features an integral garage, a private driveway, and high-specification finishes.
Moorlands is a small and exclusive estate comprising seven detached and carefully designed luxury family homes. With a mix of three and four bedroom properties available, all set within a generous plot with private gardens, garages, and off street parking. Moorlands offers a rural, yet accessible...
Moorlands is a small and exclusive estate comprising seven detached and carefully designed luxury family homes. With a mix of three and four bedroom properties available, all set within a generous plot with private gardens, garages, and off street parking. Moorlands offers a rural, yet accessible...
Moorlands is a small and exclusive estate comprising seven detached and carefully designed luxury family homes. With a mix of three and four bedroom properties available, all set within a generous plot with private gardens, garages, and off street parking. Moorlands offers a rural, yet accessible...
Moorlands is a small and exclusive estate comprising seven detached and carefully designed luxury family homes. With a mix of three and four bedroom properties available, all set within a generous plot with private gardens, garages, and off street parking. Moorlands offers a rural, yet accessible...
Moorlands is a small and exclusive estate comprising seven detached and carefully designed luxury family homes. With a mix of three and four bedroom properties available, all set within a generous plot with private gardens, garages, and off street parking. Moorlands offers a rural, yet accessible...
This 4-bed home with integral garage and block paved driveway features an open plan kitchen/dining/family area with peninsula island and French doors to the garden and patio. The main bedroom boasts a dressing area, there are two en-suites, and the main bathroom has a double ended bath and shower.
STAMP DUTY PAID - Reserve Today - Enjoy views of open green space with The Jasmine, a superb family home featuring a detached garage. The heart of the house is an open-plan kitchen with integrated appliances, flowing into a dining area where French doors open to a generous garden.
The Lambridge is a four-bedroom family home with a spacious kitchen/dining area with French doors to the rear garden, a bright living room with a bay window, utility room, and a downstairs WC. Upstairs offers four bedrooms, including an en-suite master, study, family bathroom and storage cupboards.






















