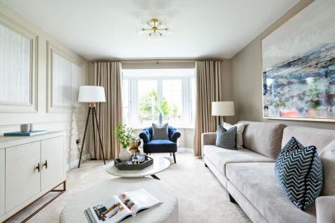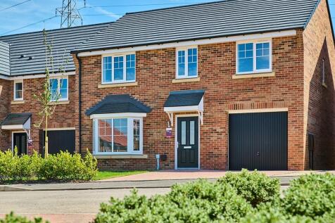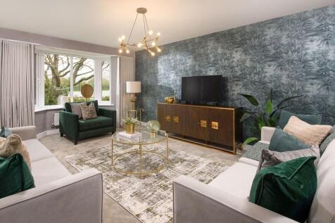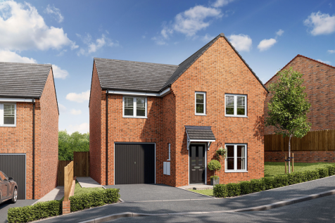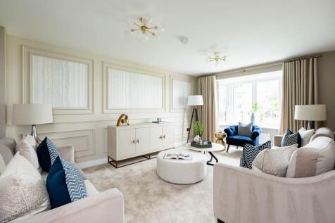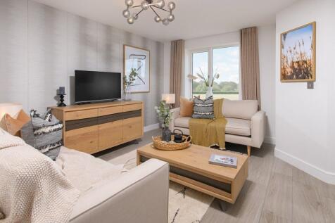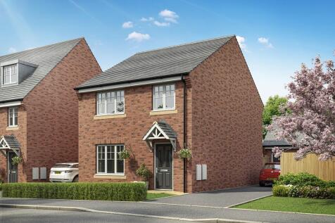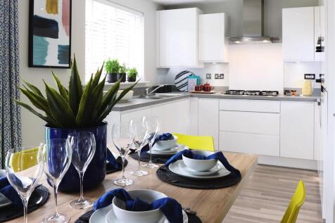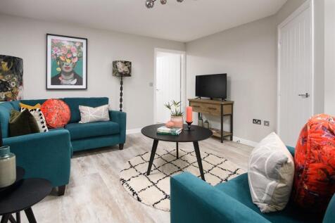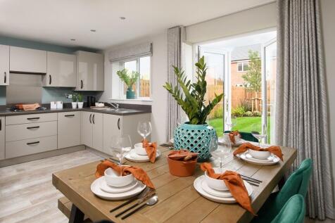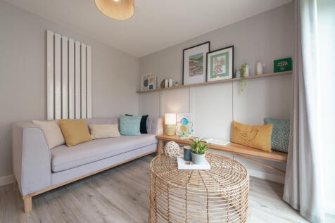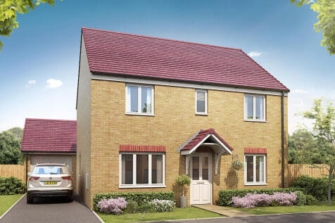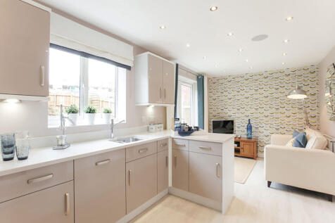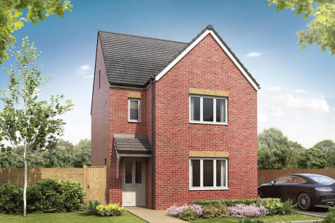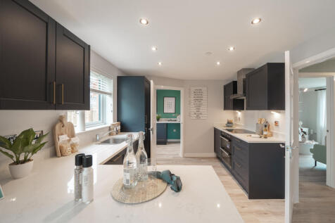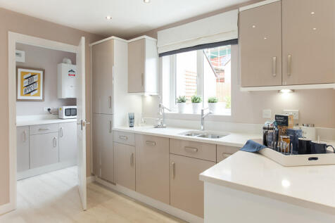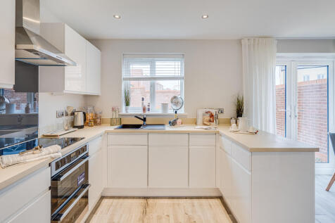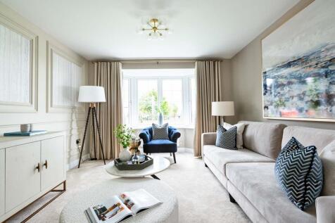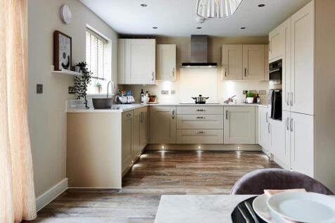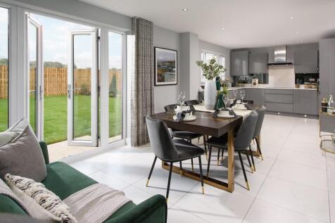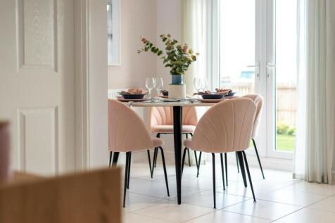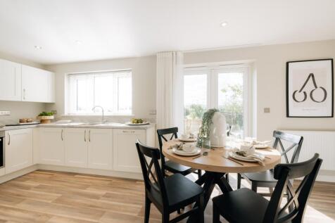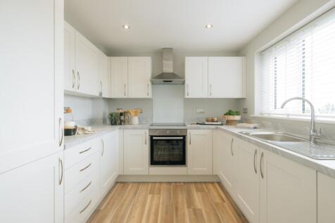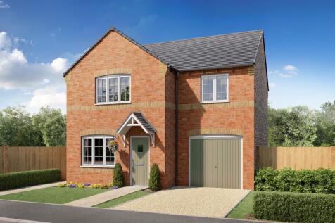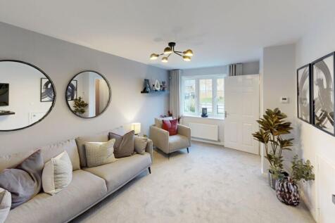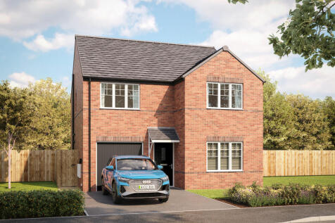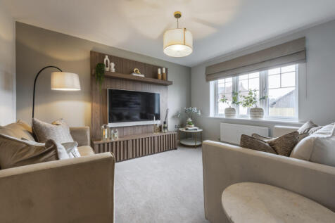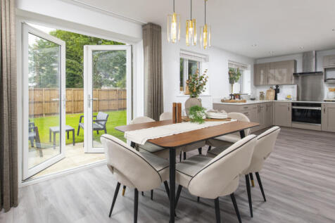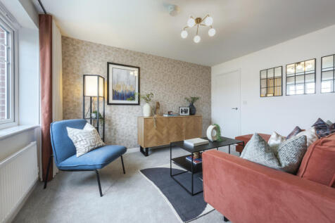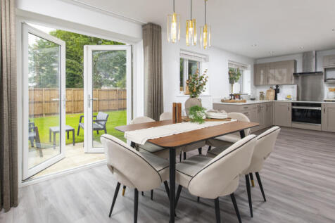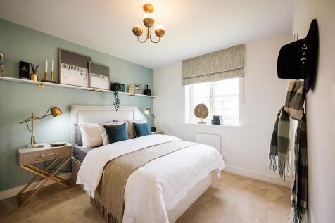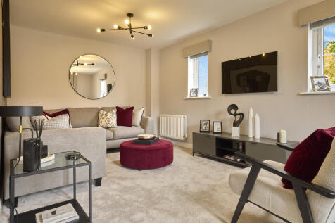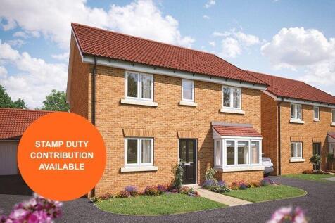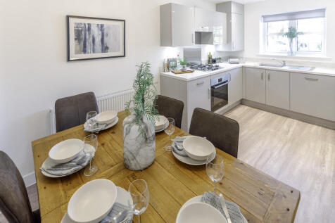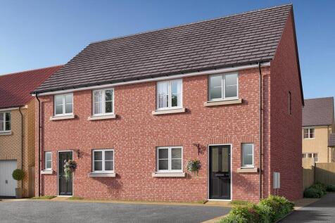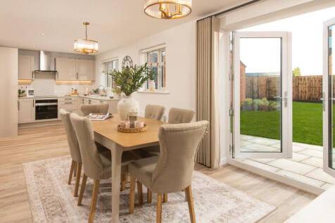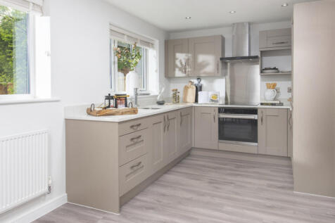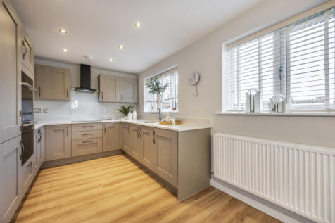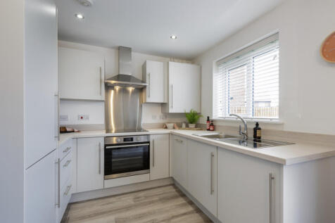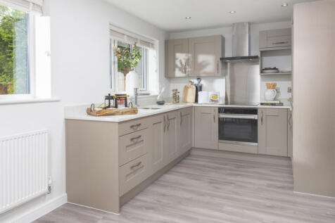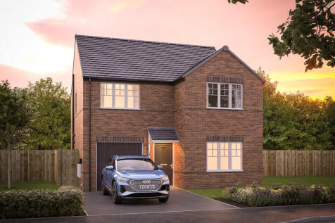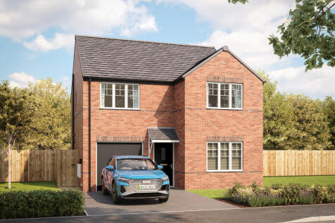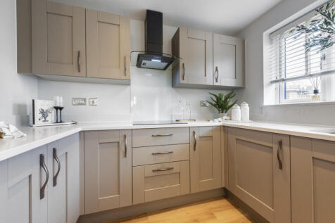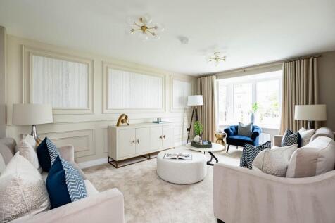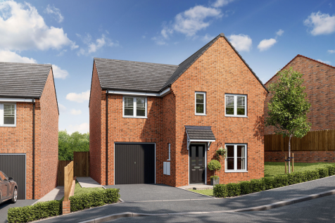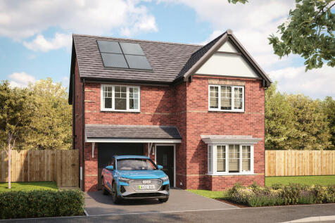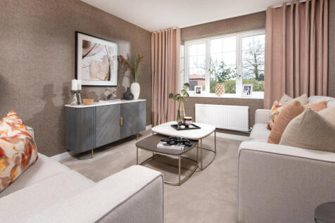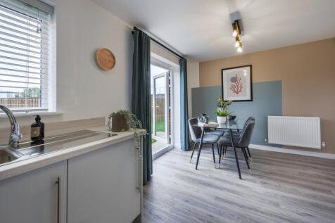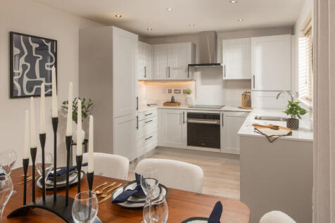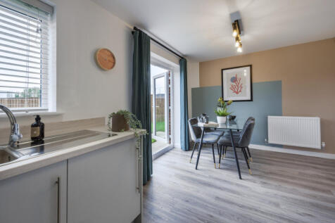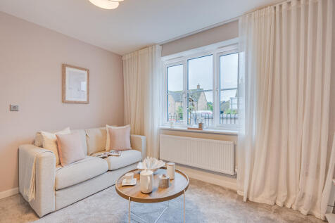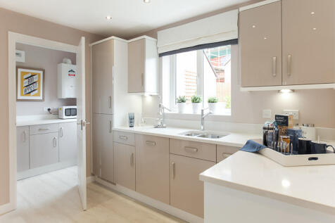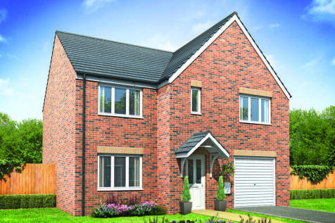4 Bedroom Houses For Sale in North Yorkshire
The Coniston's kitchen/family room is perfect for spending time as a family and for entertaining. There’s also a well-proportioned living room, a separate dining room, a downstairs WC and a handy utility room. Upstairs are four bedrooms - bedroom one has an en-suite - and the family bathroom.
The Coniston's kitchen/family room is perfect for spending time as a family and for entertaining. There’s also a well-proportioned living room, a separate dining room, a downstairs WC and a handy utility room. Upstairs are four bedrooms - bedroom one has an en-suite - and the family bathroom.
The Winster is a five-bedroom detached family home. The open-plan kitchen/diner is spacious and bright with French doors leading into the garden - perfect for gatherings with friends and family. It comes complete with an integral single garage, downstairs WC and an en suite to bedroom one.
This home features a turfed front and rear garden with full 6ft timber fencing, outside tap and gate as standard. The Broadale is a stunning four bedroom home. A separate entrance hall leads to a spacious living room and a large kitchen-diner with French doors opening onto the garden...
***£3,000 Stamp Duty Contribution!±***The Mylne brilliantly facilitates the demands of modern family life through clever design and attention to detail.At the heart of the home is a spacious open plan kitchen/dining area: a flexible space with French doors providing access to the gar...
Constructed by Miller Homes to their Crompton design. Located in a private cul de sac position is this superb four bedroom detached house. Accommodation comprises entrance hall, cloakroom wc. Spacious lounge. Stunning kitchen/Family room which has a comprehensive range of base and wall mounte...
The Winster is a five-bedroom detached family home. The open-plan kitchen/diner is spacious and bright with French doors leading into the garden - perfect for gatherings with friends and family. It comes complete with an integral single garage, downstairs WC and an en suite to bedroom one.
The Earlswood features an open-plan kitchen/dining room with French doors leading into the garden, a handy utility room and a front-aspect living room, plus under-stairs storage and a WC. The first floor has three bedrooms and the main family bathroom. The top floor is home to an en suite bedroom.
