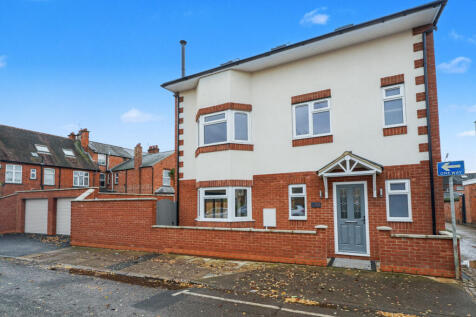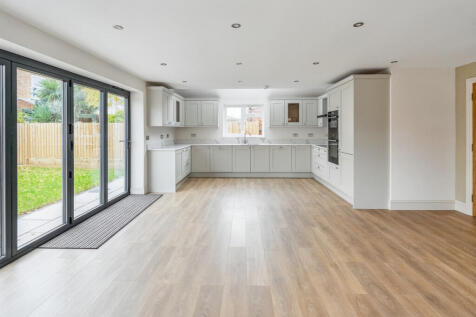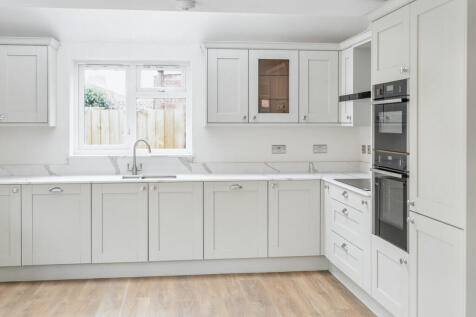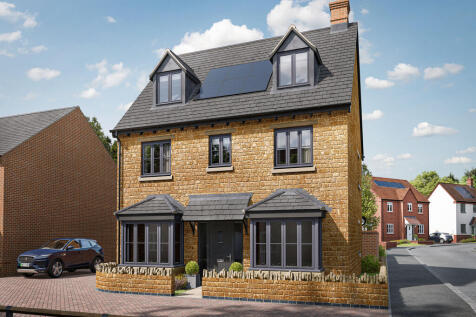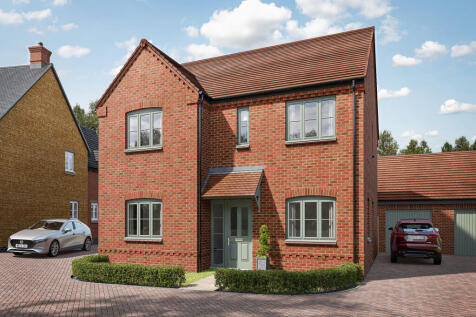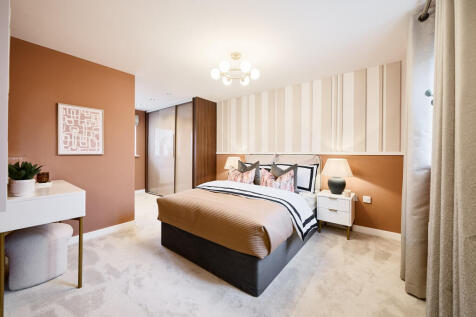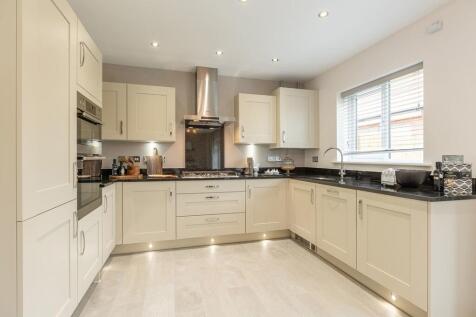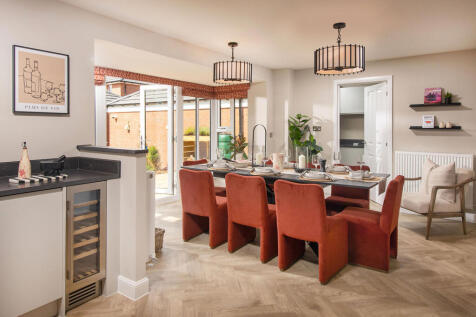New Homes and Developments For Sale in Northampton, Northamptonshire
The Whilton has kerb appeal as well as an excellent and well-planned layout inside. Particularly strong features are the large open-plan kitchen/family room, which has bi-fold doors to the garden, and the balance of five bedrooms and three bathrooms, while bedroom one also enjoys a dressing room.
The Haddon is a four-bedroom home. Downstairs, the kitchen/breakfast area features bi-fold doors. The light and spacious living room also has garden access via its French doors, and a separate dining room offers the perfect space to relax and entertain. Upstairs, two bedrooms have en suites.
The Haddon is a four-bedroom home. Downstairs, the kitchen/breakfast area features bi-fold doors. The light and spacious living room also has garden access via its French doors, and a separate dining room offers the perfect space to relax and entertain. Upstairs, two bedrooms have en suites.
The Maidwell features separate living and dining rooms, an open-plan kitchen/family room with a breakfast area and garden access. It also offers four bedrooms, two bathrooms, a study, utility room, and a garage. A perfect family home with great entertaining space.
The Maidwell features separate living and dining rooms, an open-plan kitchen/family room with a breakfast area and garden access. It also offers four bedrooms, two bathrooms, a study, utility room, and a garage. A perfect family home with great entertaining space.
The Maidwell features separate living and dining rooms, an open-plan kitchen/family room with a breakfast area and garden access. It also offers four bedrooms, two bathrooms, a study, utility room, and a garage. A perfect family home with great entertaining space.
The Sywell is a double-fronted home with four bedrooms and two bathrooms. The ground floor features an open-plan kitchen/family room, plus separate living and dining rooms. Family-friendly extras include a utility room, bi-fold doors to the garden, and a garage. Perfect for a growing family.
The Sywell is a double-fronted home with four bedrooms and two bathrooms. The ground floor features an open-plan kitchen/family room, plus separate living and dining rooms. Family-friendly extras include a utility room, bi-fold doors to the garden, and a garage. Perfect for a growing family.
The Sywell is a double-fronted home with four bedrooms and two bathrooms. The ground floor features an open-plan kitchen/family room, plus separate living and dining rooms. Family-friendly extras include a utility room, bi-fold doors to the garden, and a garage. Perfect for a growing family.
The Sywell is a double-fronted home with four bedrooms and two bathrooms. The ground floor features an open-plan kitchen/family room, plus separate living and dining rooms. Family-friendly extras include a utility room, bi-fold doors to the garden, and a garage. Perfect for a growing family.
The Sywell is a double-fronted home with four bedrooms and two bathrooms. The ground floor features an open-plan kitchen/family room, plus separate living and dining rooms. Family-friendly extras include a utility room, bi-fold doors to the garden, and a garage. Perfect for a growing family.
The beautifully designed kitchen, with a separate laundry, extends into a wonderful, light-filled space with french doors, perfect for family dining yet capable of accommodating large social gatherings. The study provides a quiet retreat, and one of the two en-suite bedrooms includes a dressing r...
The Holcot is a four-bedroom home that combines space and style. Perfect for modern living, the open-plan kitchen/dining room has a utility room addition. Near the front entrance, you can conveniently access a living room and study. Upstairs, the main bedroom boasts a dressing area and en suite.
The Holcot is a four-bedroom home that combines space and style. Perfect for modern living, the open-plan kitchen/dining room has a utility room addition. Near the front entrance, you can conveniently access a living room and study. Upstairs, the main bedroom boasts a dressing area and en suite.
The Holcot is a four-bedroom home that combines space and style. Perfect for modern living, the open-plan kitchen/dining room has a utility room addition. Near the front entrance, you can conveniently access a living room and study. Upstairs, the main bedroom boasts a dressing area and en suite.
The Brixworth is a spacious and stylish four-bedroom home. With its separate utility room, the open-plan kitchen/breakfast room is perfect for everyday living. While a separate dining and living room provides space to entertain and unwind. Upstairs, the main bedroom features an en suite.
The Brixworth is a spacious and stylish four-bedroom home. With its separate utility room, the open-plan kitchen/breakfast room is perfect for everyday living. While a separate dining and living room provides space to entertain and unwind. Upstairs, the main bedroom features an en suite.
The Holcot is a four-bedroom home that combines space and style. Perfect for modern living, the open-plan kitchen/dining room has a utility room addition. Near the front entrance, you can conveniently access a living room and study. Upstairs, the main bedroom boasts a dressing area and en suite.
The Brixworth is a spacious and stylish four-bedroom home. With its separate utility room, the open-plan kitchen/breakfast room is perfect for everyday living. While a separate dining and living room provides space to entertain and unwind. Upstairs, the main bedroom features an en suite.
£27,250 DEPOSIT BOOST* - FLOORING PACKAGE INCLUDED - UPGRADED KITCHEN - The heart of this house is the stunning open-plan kitchen at the rear, featuring a walk-in glazed bay with French doors that bathe the space in sunlight-perfect for family gatherings. A separate utility room and ground floor ...
£20,000 DEPOSIT BOOST* - FLOORING PACKAGE INCLUDED - UPGRADED KITCHEN - POPULAR HOME STYLE - Featuring an open-plan kitchen with bay-fronted dining area, breakfast area with French doors and an adjoined utility room. To the rear is a spacious lounge also with French doors, whilst at the front you...
