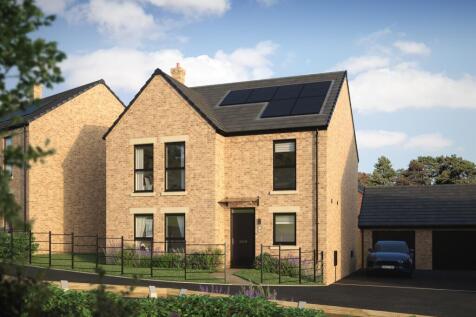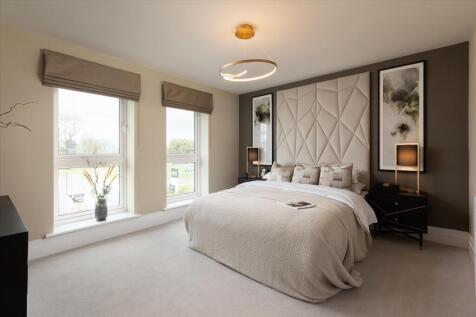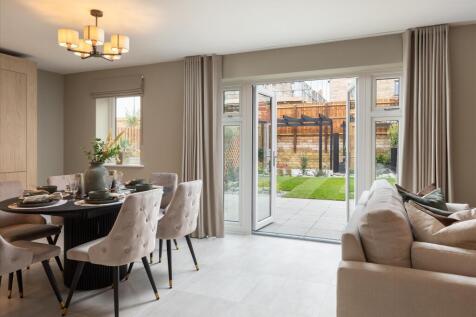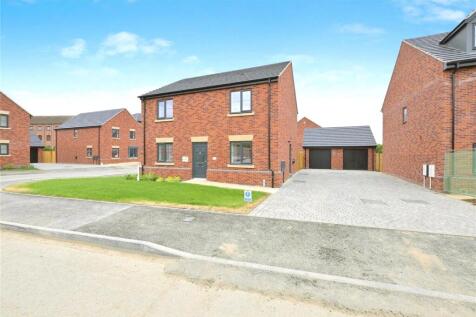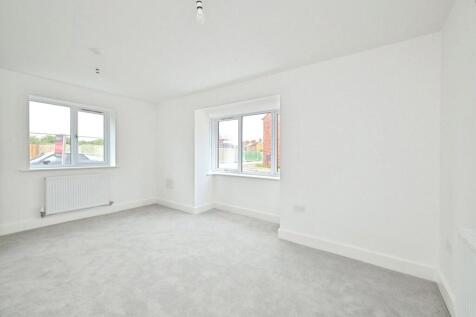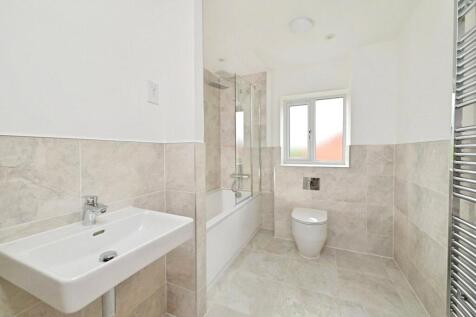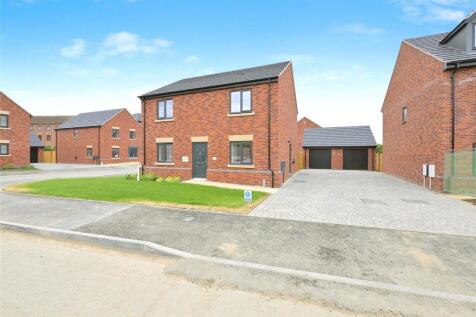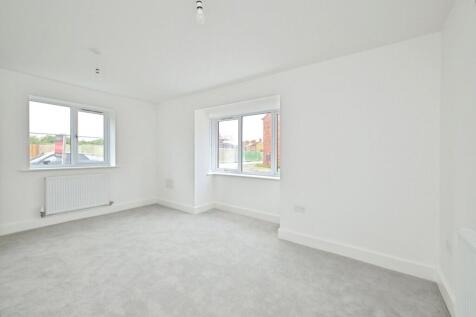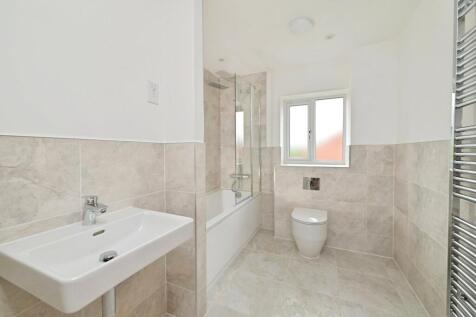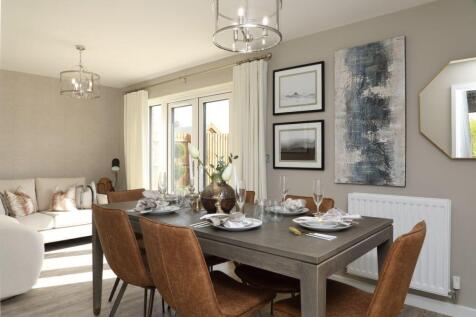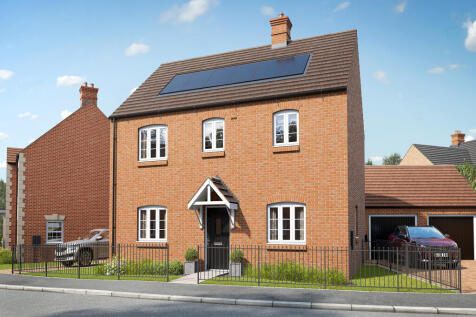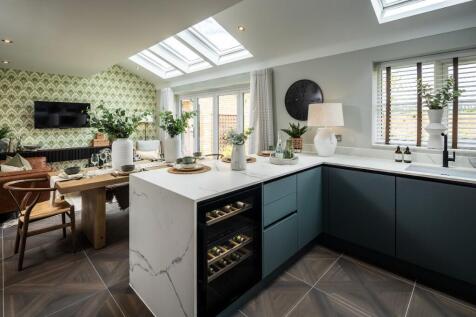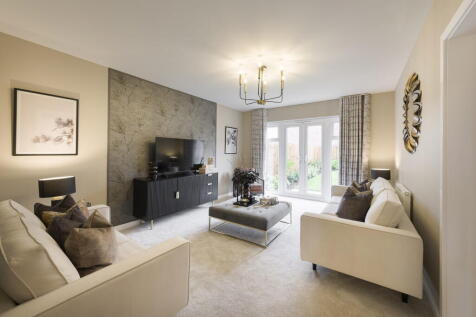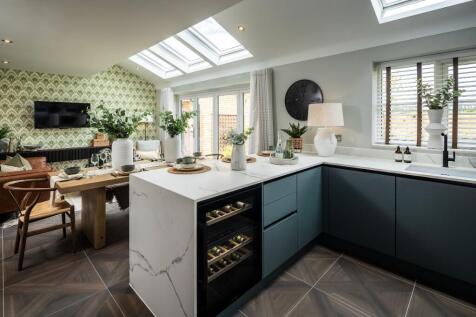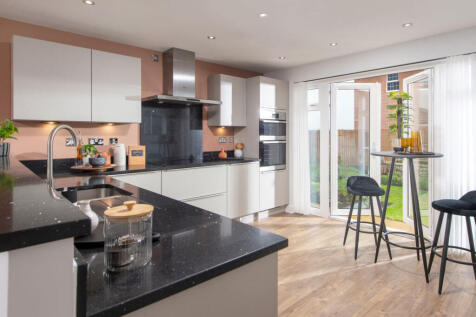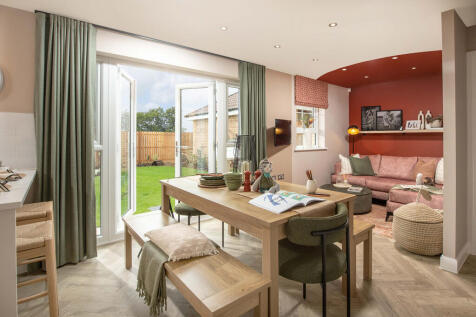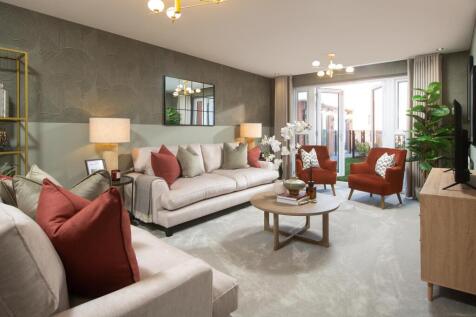New Homes and Developments For Sale in Northamptonshire
Situated on a modern development just off the sought-after Farndish Road in Irchester, this impressive three-storey detached family home enjoys uninterrupted views over open countryside and is within walking distance of a range of local village amenities and surrounding towns. The well-d...
Malabar by Spitfire Homes, a brand new collection of homes from an award-winning homebuilder.Show home at Malabar.Malabar by Spitfire Homes represents a premium collection of design-led homes forming part of a brand new community, situated on the rural edge of Daventry.Where architecture me...
Executive 4-Bedroom Detached House for Sale in Bozeat – Garage, Large Garden & Excellent Transport Links. Taylors are delighted to present this executive detached family home located in a quiet position within the sought-after village of Bozeat. This property offers modern li...
Executive 4-Bedroom Detached House for Sale in Bozeat – Garage, Large Garden & Excellent Transport Links. Taylors are delighted to present this executive detached family home located in a quiet position within the sought-after village of Bozeat. This property offers modern li...
Home 79 - HOME EXCHANGE EVENT ON 31st JAN & 1st FEB - £25,000 TO SPEND YOUR WAY* - BOSCH KITCHEN APPLIANCES & UPGRADED SILESTONE WORKTOPS - PERSONAL OFFICE & GARAGE - READY TO MOVE INTOThis weekend speak to a free independent financial advisor on-site and find out your aff...
Home 67, the Windsor V1 is a sizeable family home with five double bedrooms, two bathrooms, study, separate utility room and substantial living spaces. The open plan kitchen, dining and family room features French doors which open out into the rear garden. Bay window provides elegance,...
Plot 399 - The Aspen - ALL INCLUSIVE PART EXCHANGE PACKAGE - WORTH £35,000! - A modern take on a traditional design and doesn't disappoint. With 1,356 sq ft of living space, this family home has everything you could want and more. The well-proportioned living room is light and air...
The Adstone has an open-plan kitchen/dining room, a separate living room with French doors to the garden, a downstairs WC and a utility room with outside access. There are four bedrooms; bedroom one is en-suite and the others share a family bathroom. Fitted storage cupboards are useful extras.
The Cadley features an open plan kitchen/family room with bi-fold doors flooding the space with natural light. A separate utility room and four generous bedrooms, including a master bedroom with its own luxurious en-suite complete this luxury home.
The Lamport is a spacious four-bedroom, two-bathroom home perfect for families. It features an open-plan kitchen/dining room, separate living room, French doors to the enclosed garden, a utility room, and a downstairs WC, offering both practical and welcoming living spaces.
*12 months mortgage paid* The Cadley features an open plan kitchen/family room with bi-fold doors flooding the space with natural light. A separate utility room and four generous bedrooms, including a master bedroom with its own luxurious ensuite complete this luxury home.
Huge INCENTIVE, **saving you** £43,000!** Ready to MOVE INTO** -**NEW** PRICE - £10K STAMP CONTRIBUTION - £25,900 DEPOSIT BOOST - UPGRADED KITCHEN -**FLOORING** - SOLAR PANELS - EV CHARGER - THE AVONDALE - Featuring an open-plan kitchen with bay-fronted dining area and French doors to the rear g...
£25,850 DEPOSIT BOOST* - UPGRADED KITCHEN - FLOORING PACKAGE INCLUDED - SOLAR PANELS INCLUDED - GARAGE & DRIVEWAY FOR AT LEAST 2 CARS - LAMBERTON - Featuring an open-plan kitchen diner with family space. French doors open out on to your garden. Also find a separate dining room and spacious lounge...
A huge open-plan kitchen/dining room that incorporates a snug, an island, and bi-fold doors to the garden. There’s a separate living room, a utility room, three bathrooms, a dressing room to bedroom one, and a garage. This is a wonderful new home with enhanced specifications.
A huge open-plan kitchen/dining room that incorporates a snug, an island, and bi-fold doors to the garden. There’s a separate living room, a utility room, three bathrooms, a dressing room to bedroom one, and a garage. This is a wonderful new home with enhanced specifications.
Home 75 - HOME EXCHANGE EVENT ON 31st JAN & 1st FEB - ALL-INCLUSIVE HOME EXCHANGE WITH £15,750 STAMP DUTY PAID - UPGRADED BOSCH KITCHEN & ARTIC MARBLE WORKTOPS - GARAGE & STUDY - READY TO MOVE INTOThis weekend speak to a free independent financial advisor on-site and find ...
Plot 315 - The Aspen SE - NEW RELEASE - The Aspen SE is a modern take on a traditional design and doesn't disappoint. With 1,370 sq ft of living space, this family home has everything you could want and more. The well-proportioned living room is light and airy. The downstairs study tak...
AMAZING INCENTIVE - READY TO MOVE INTO - £25,750 Deposit Boost* - Flooring & Blinds packages - Upgraded kitchen - Bedroom1 wardrobe included - Plot 138 The Alfreton - Featuring an open-plan kitchen with family area & French doors to your garden. The large lounge also opens onto the garden offerin...
Plot 477 - NEW RELEASE - Everyone needs their own space, and that's exactly what you get with this home. There's room for the whole family to relax in the sitting room, and plenty of space to work in the study. The open-plan kitchen/dining area is made for entertaining. Four well-propo...
£20,000 DEPOSIT BOOST* - PARKSIDE VIEWS - LARGE SOUTH-WEST GARDEN - DETACHED GARAGE - The Avondale is a smartly designed 4-bedroom home with French doors in both the dual-aspect lounge and open-plan kitchen, filling the space with light. A bay-fronted dining room adds flexibility. Upstairs, all b...



