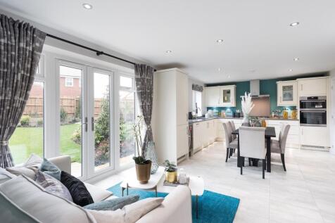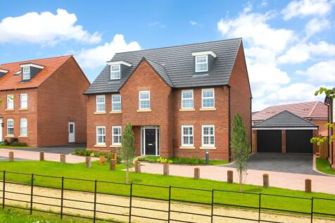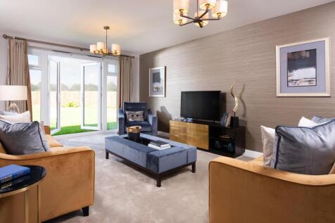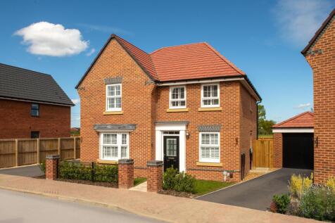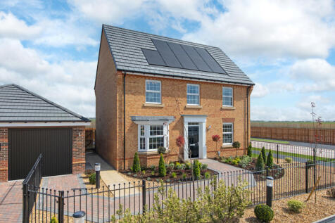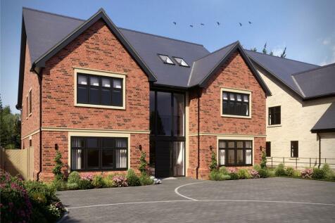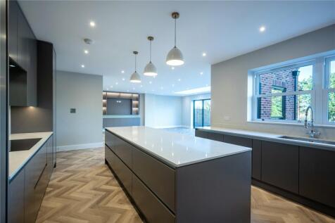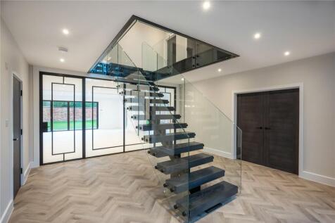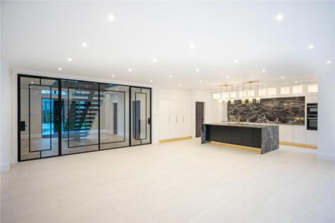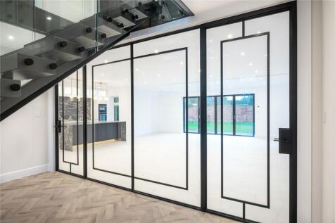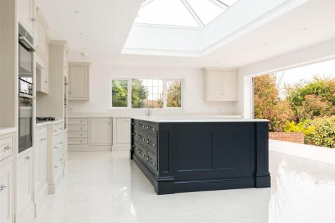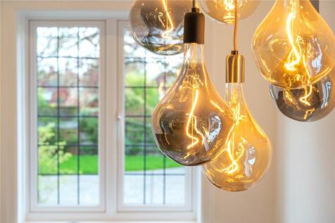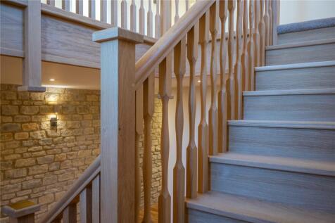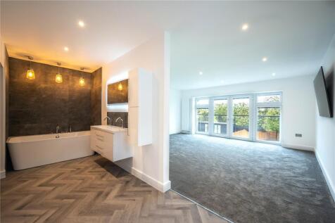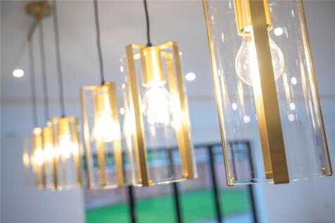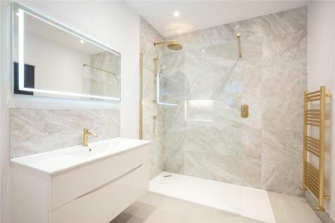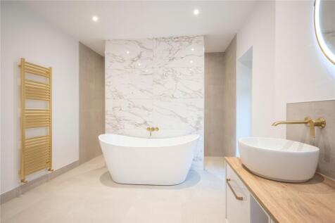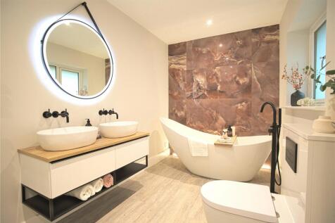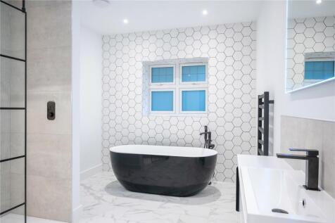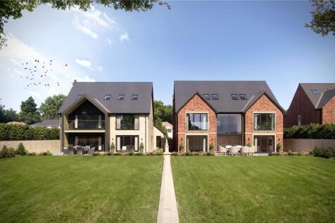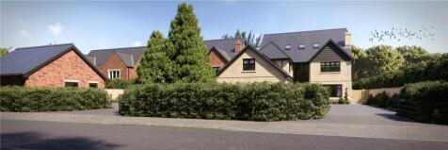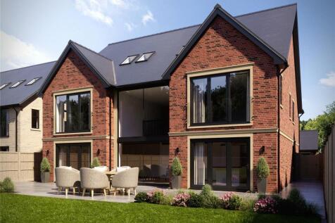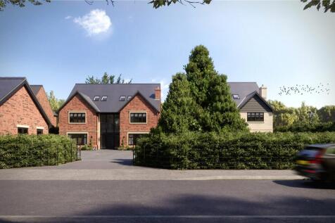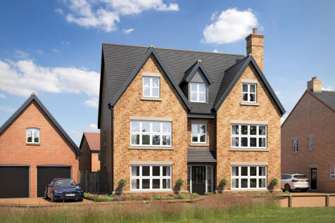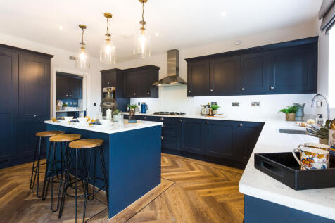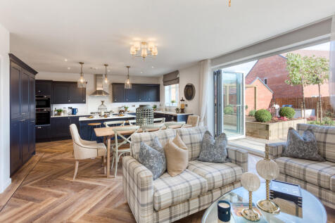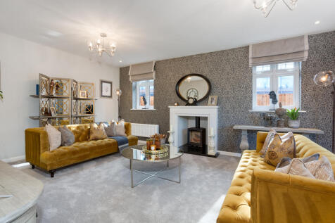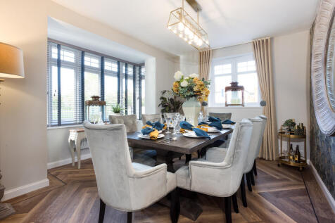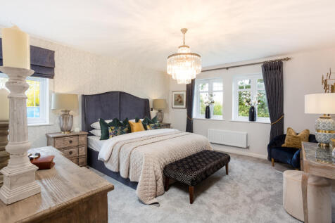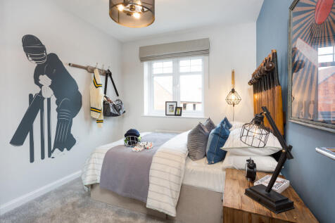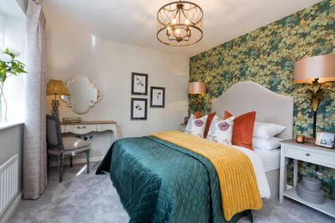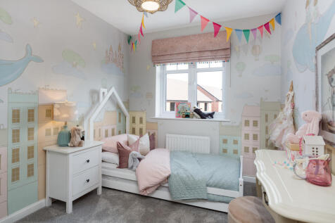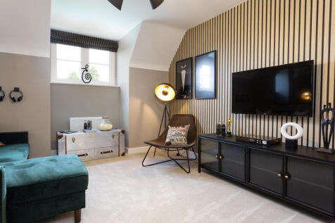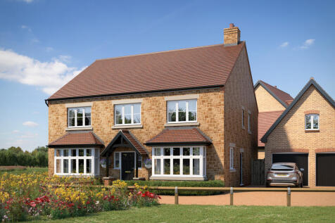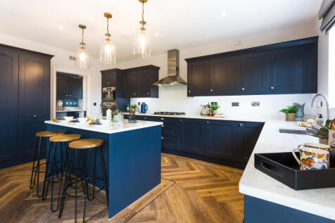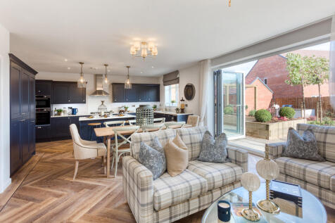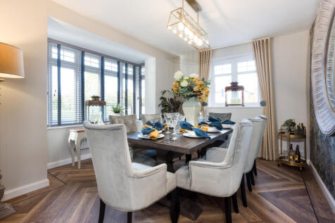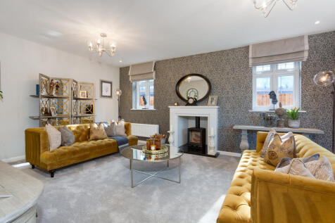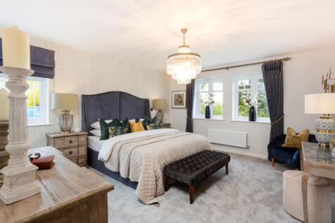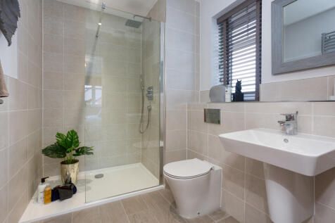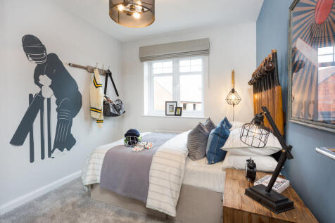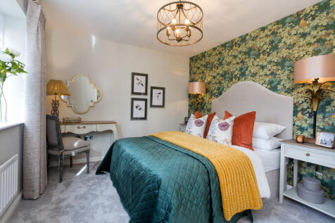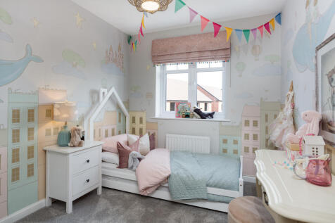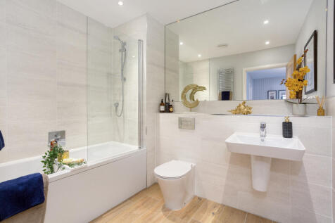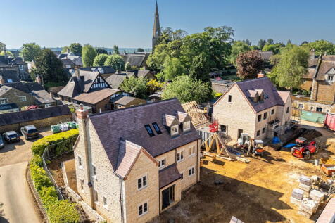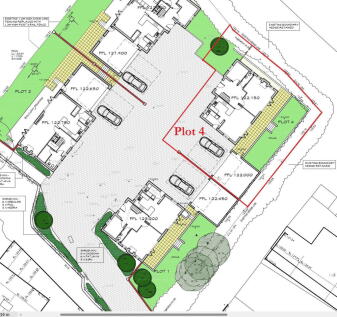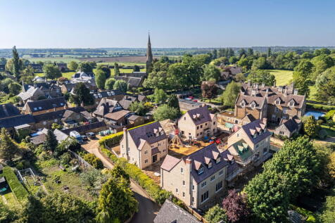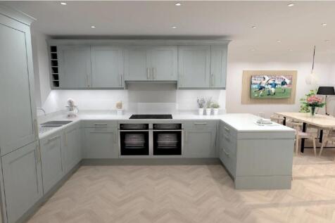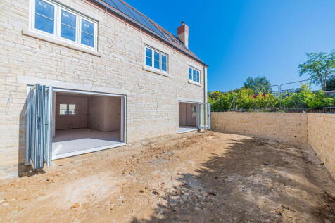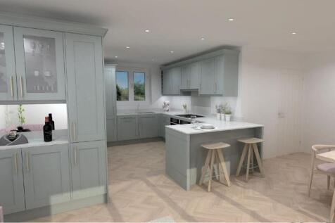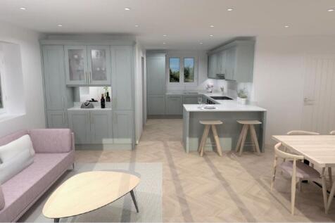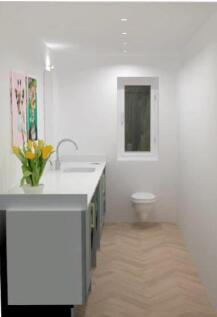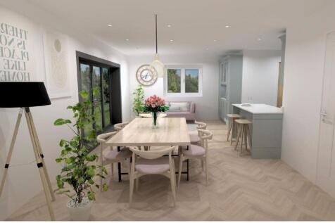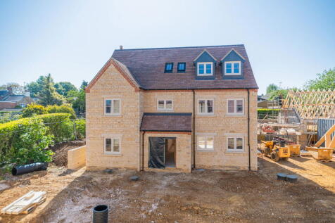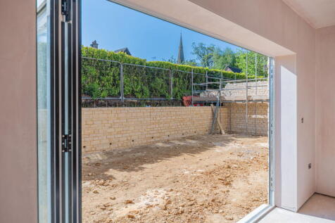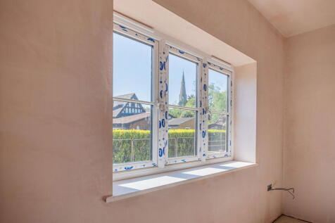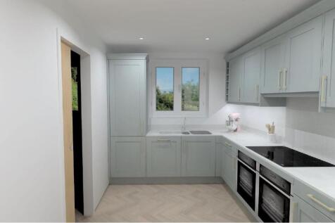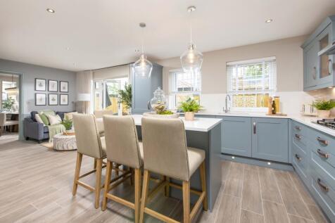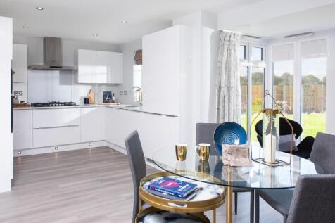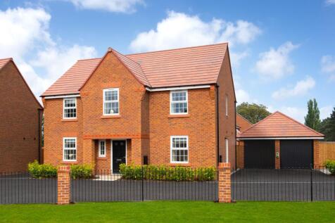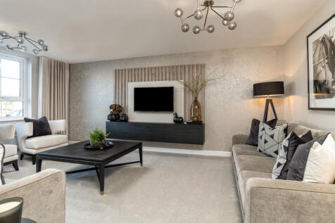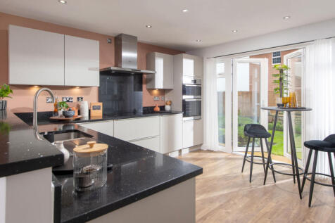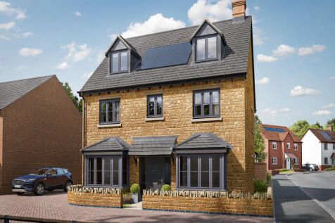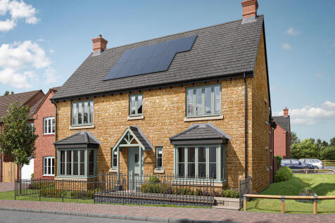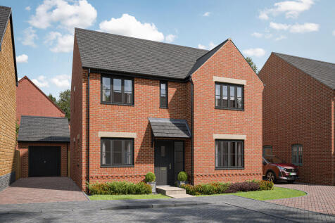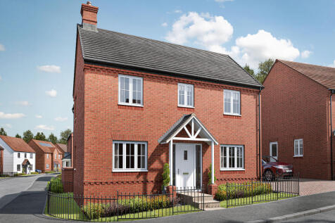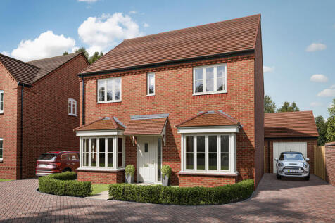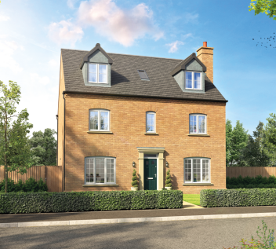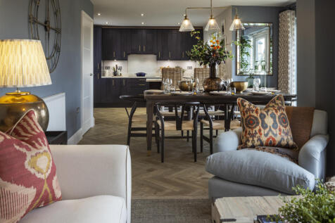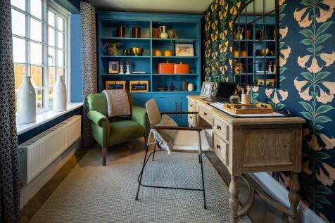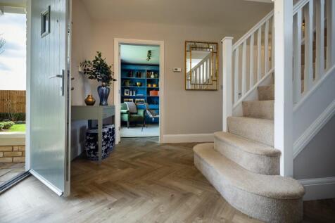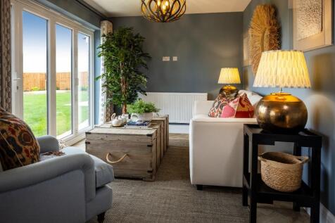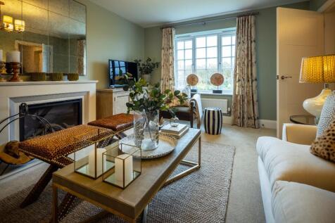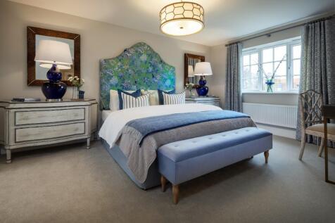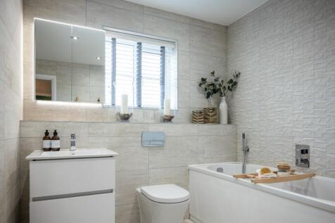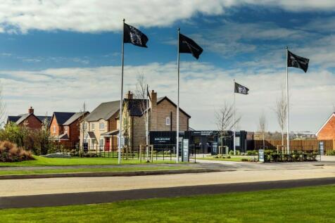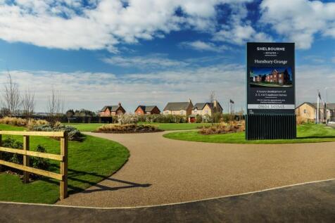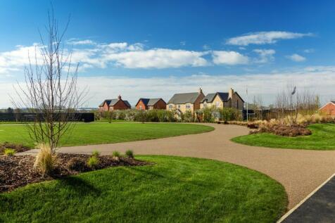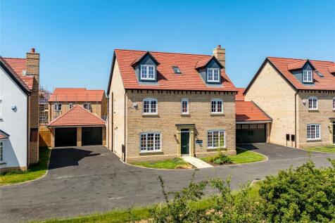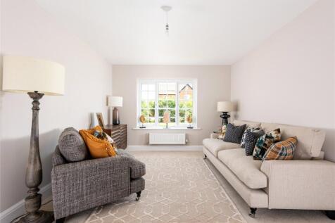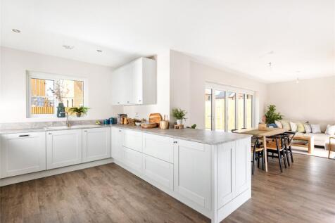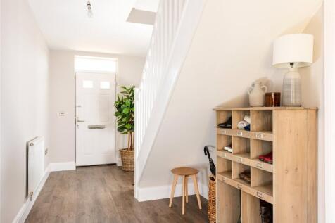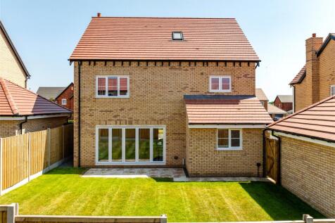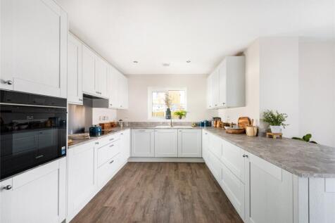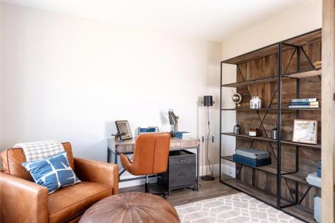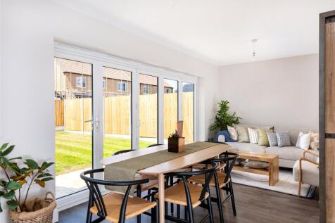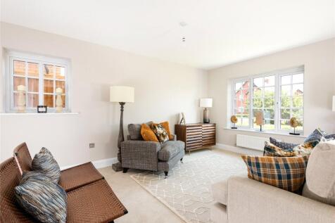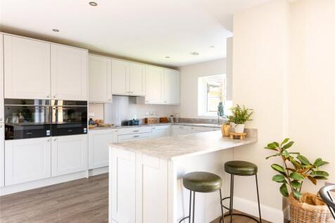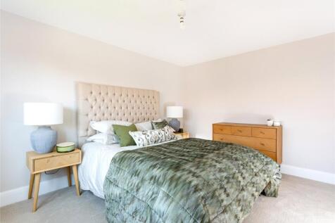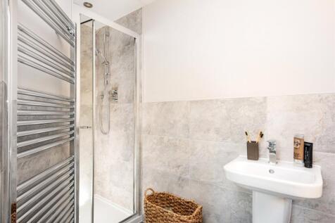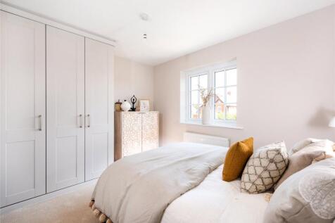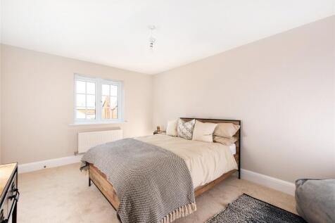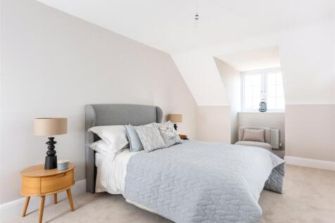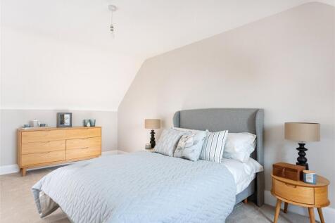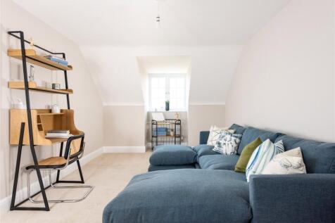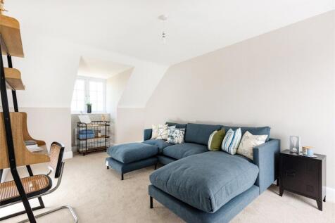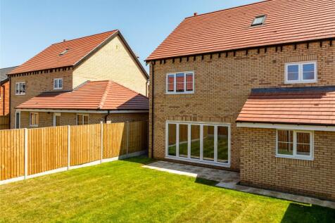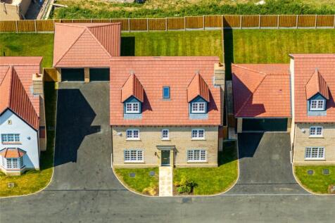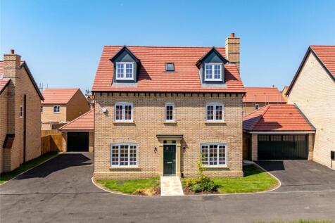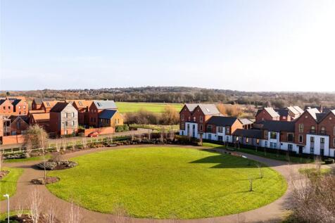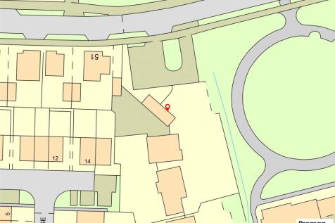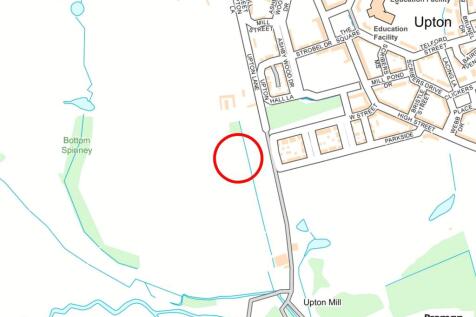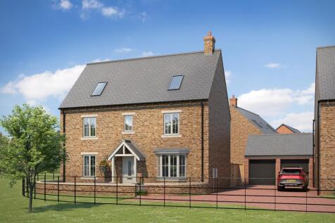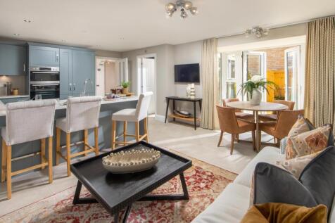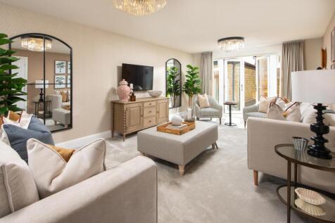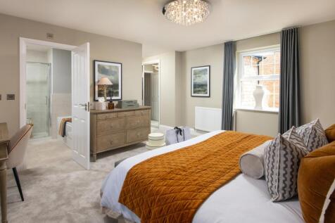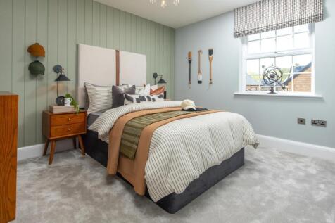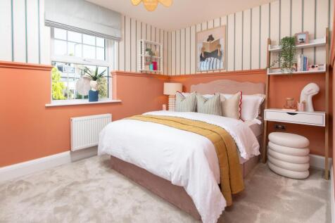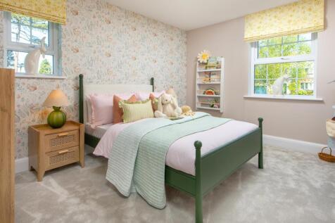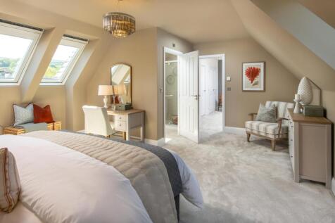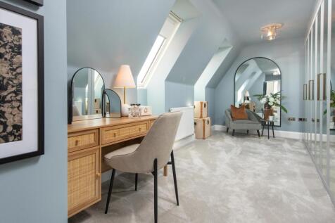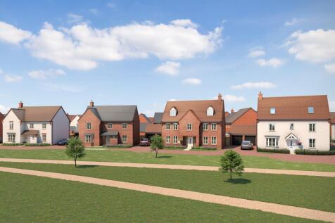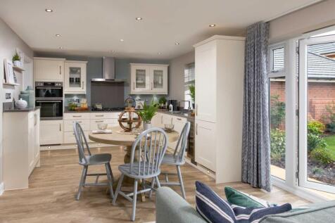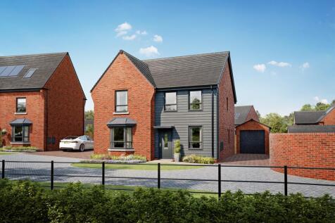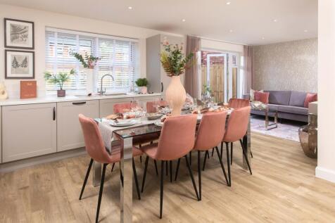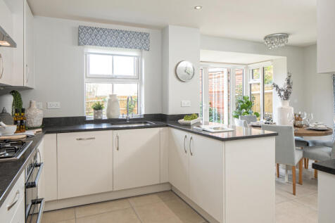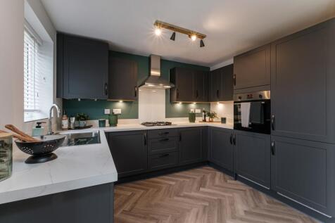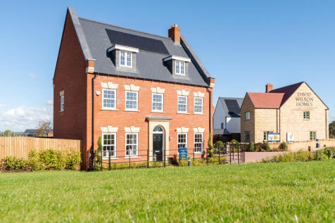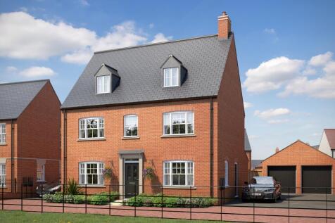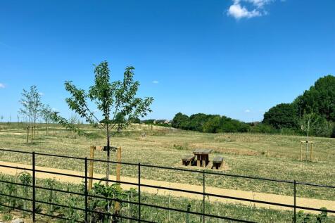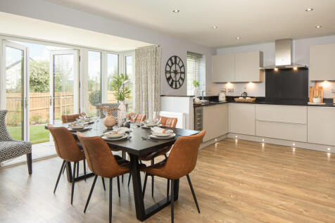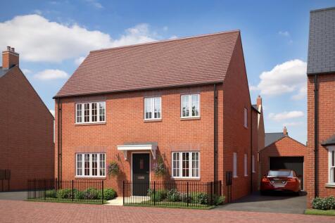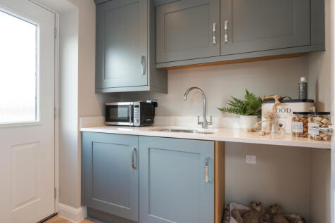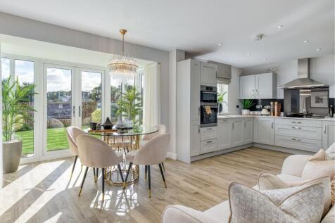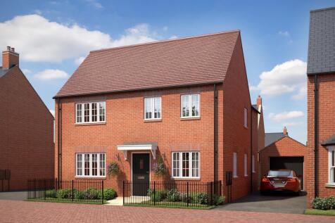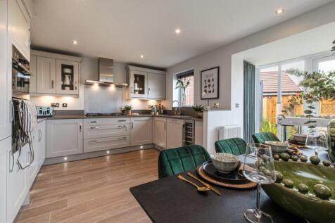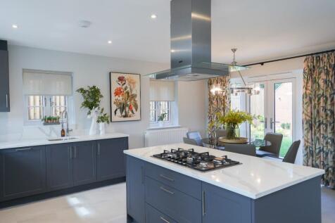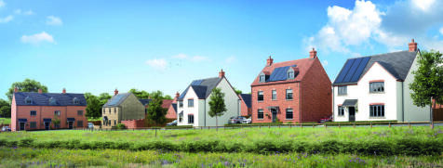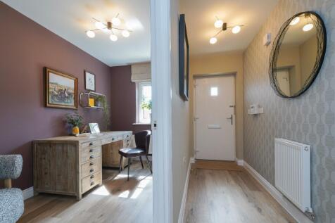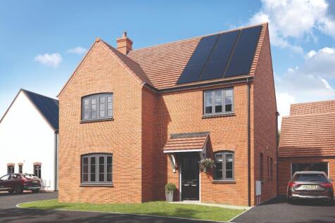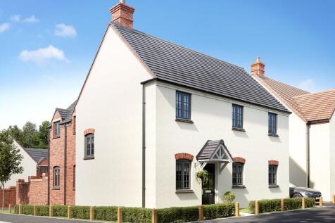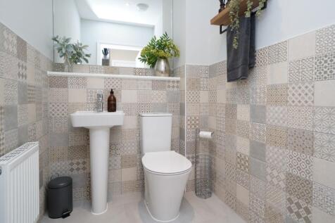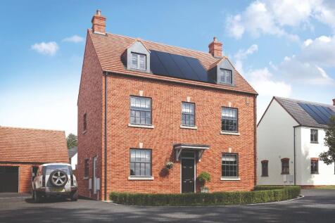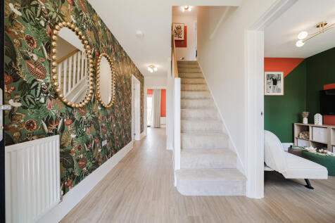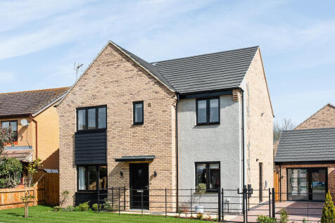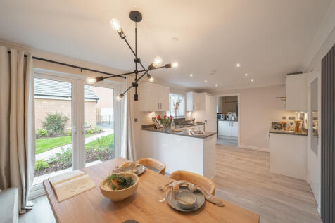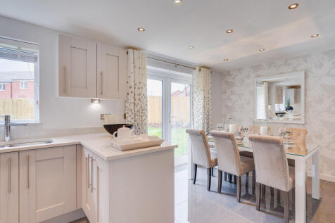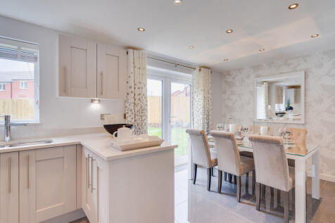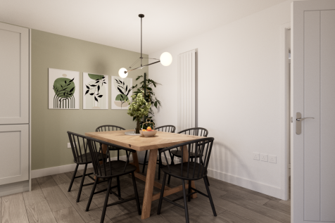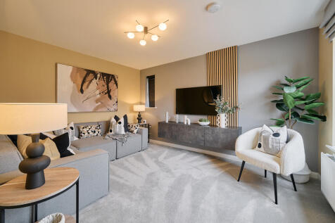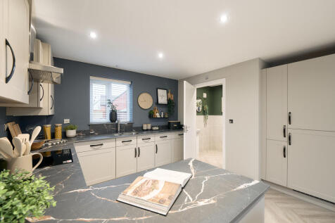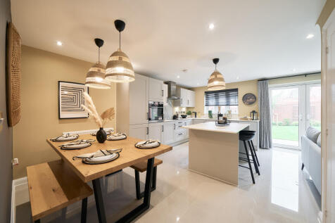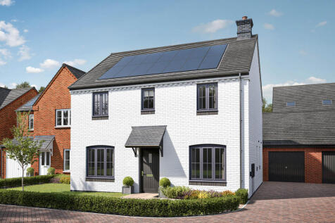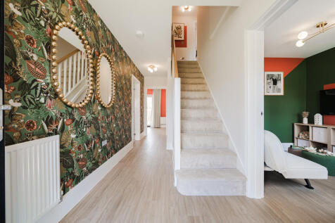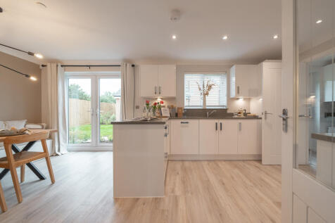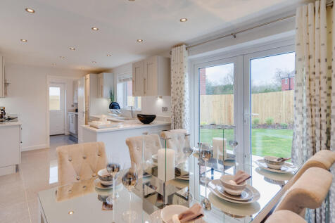5 Bedroom Houses For Sale in Northamptonshire
£20K DEPOSIT CONTRIBUTION - TOP OF THE RANGE KITCHEN UPGRADE - FLOORING PACKAGE - WEST FACING GARDEN - THE LICHFIELD – Step into a grand entrance hall leading to a lounge, dining room with French doors, study, and kitchen with family/breakfast area opening to the garden. The first floor features ...
*** COMING SOON *** THE PAVILION - A UNIQUE AND RARE OPPORTUNITY TO PURCHASE A BRAND NEW LUXURY HOME, CONSTRUCTED TO AN EXCEPTIONALLY HIGH QUALITY AND INNOVATIVE DESIGN BY FOUNTAIN HOMES LTD THE DEVELOPERS Fountain Homes Ltd have established an excellent reputation for providing...
Plot 362 - The Oakwood - 3,709 SQ FT 7 BEDROOM HOME WITH 5 BATHROOMS - FACING GOLF COURSE & WOODLAND - HIGH SPECIFICATION - CORNER PRIVATE DRIVE POSITION -The Oakwood could be the most perfect 6 or 7 bedroom family home that Bovis Homes have ever created. This home proudly faces t...
Fabulous 3000sq ft five-bedroom detached home situated on an idyllic edge of the village elevated approximately 1/3 acre plot, overlooking open countryside. THE DEVELOPERS & DEVELOPMENT JKMK Developments Ltd are a Northampton based father and son company who have built a...
Plot 361 - The Oak - 2,797 SQ FT 6 BEDROOM HOME WITH 4 BATHROOMS - FACING GOLF COURSE & WOODLAND - HIGH SPECIFICATION - This home proudly faces the 2nd hole of Collingtree Golf Course and beautiful woodland, while the grandeur of the curb appeal, is only matched by the stylish ...
"Rural Seclusion" An exclusive gated development of four substantial stone detached residences built to an exacting standard by AP Lewis and Sons, discreetly positioned in the heart of Loddington. Idyllic walks are moments away across open fields and L...
** PART EXCHANGE CONSIDERED **Exclusive Bespoke Development – Luxury Five-Bedroom Executive Home** Your Move Nolan Throw welcome you to Plot 2 of the prestigious Brooks Road development, a stunning five-bedroom detached executive home offering an exceptional standard of modern ...
£38,750 DEPOSIT CONTRIBUTION - TOP OF THE RANGE KITCHEN UPGRADE - FLOORING INCLUDED - Plot 166 - Lichfield - double garage - 4 parking spaces - 5 double bedrooms - This double fronted home has an impressive entrance hall, leading to a comfortable lounge, dining room, study and kitchen with break...
£20K DEPOSIT CONTRIBUTION - TOP OF THE RANGE KITCHEN UPGRADE - FLOORING PACKAGE - WEST FACING GARDEN - THE LICHFIELD – Step into a grand entrance hall leading to a lounge, dining room with French doors, study, and kitchen with family/breakfast area opening to the garden. The first floor features ...
The Whilton has kerb appeal as well as an excellent and well-planned layout inside. Particularly strong features are the large open-plan kitchen/family room, which has bi-fold doors to the garden, and the balance of five bedrooms and three bathrooms, while bedroom one also enjoys a dressing room.
105% PART EXCHANGE AVAILABLE** A brand new five double bedroom detached family house with an enclosed rear garden, a double garage and parking, on the West side of Northampton within walking distance of amenities and two country parks. Built to a high specification by Messrs' Shelbourne Estates i...
Solar panels - EV charging pod included - The Moreton at Harlestone Grange – A perfect family home with open-plan kitchen/family room and spacious lounge, all opening to the garden via French doors. Includes a utility room. Upstairs, find a main bedroom with en suite, three further doubles & fami...
£33,250 TOWARDS YOUR MORTGAGE/DEPOSIT + END OF CUL-DE-SAC LOCATION. *PLOT 83 - THE BUCKINGHAM AT GLENVALE PARK*. The ground floor of the Buckingham features a large open-plan kitchen with breakfast/family area, French doors to the garden and a utility room. A separate dining room, also with Frenc...
£32,250 DEPOSIT CONTRIBUTION* - TOP OF THE RANGE KITCHEN UPGRADE - SOLAR PANELS - EV CHARGING POD - THE EMERSON GEORGIAN - Featuring an open-plan kitchen with family/breakfast areas, utility room and French doors to the garden. The spacious lounge also features French doors. A separate dining roo...
£19,350 DEPOSIT CONTRIBUTION* - TOP OF THE RANGE KITCHEN UPGRADE - FLOORING PACKAGE - SOLAR PANELS - EV CHARGING POD - THE EMERSON VICTORIAN - Featuring an open-plan kitchen with family/breakfast areas, utility room and French doors to the garden. The spacious lounge also features French doors. A...
The Kielder is a five-bedroom detached family home that’s perfect for modern living with an open-plan kitchen/family room, a living room, a dining room, a downstairs WC and a utility room with outside access. Upstairs, bedroom one has its own en suite and there’s a bathroom and a storage cupboard.
The Brightstone is a five-bedroom home designed for family living. It boasts a kitchen/dining/family room, living room, and study. The first floor has an en suite main bedroom with a dressing area, two more bedrooms, and a bathroom. The second floor includes two bedrooms, a bathroom, and storage.
The Kielder is a five-bedroom detached family home that’s perfect for modern living with an open-plan kitchen/family room, a living room, a dining room, a downstairs WC and a utility room with outside access. Upstairs, bedroom one has its own en suite and there’s a bathroom and a storage cupboard.
