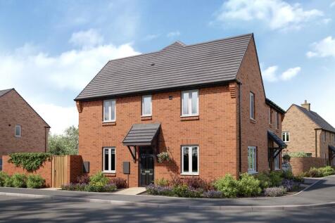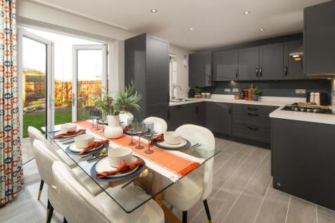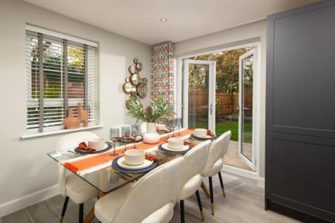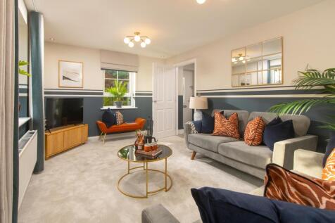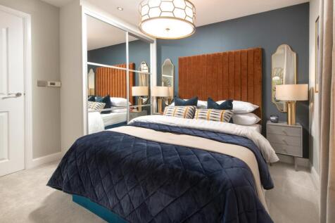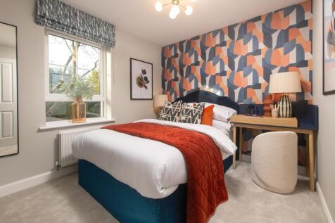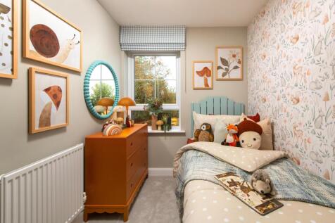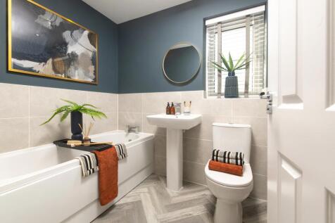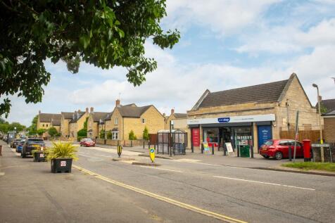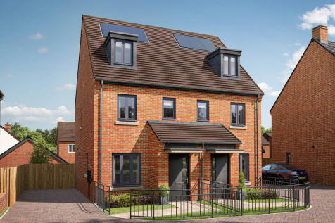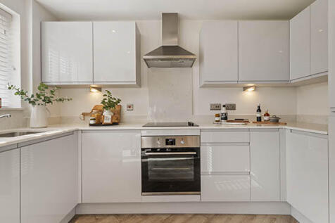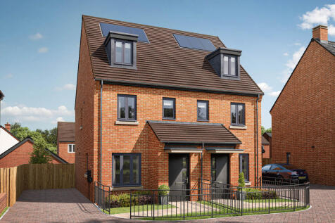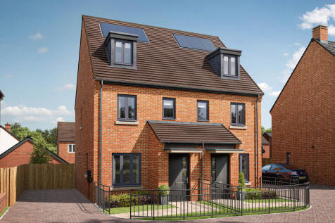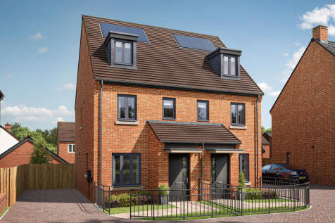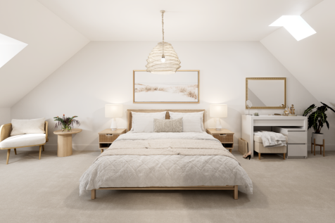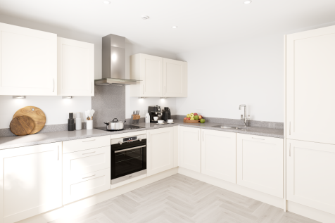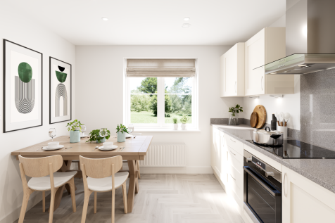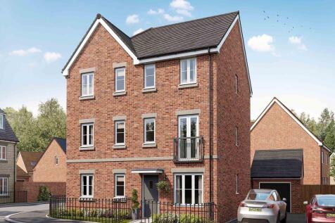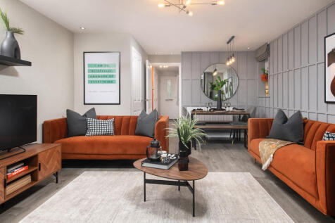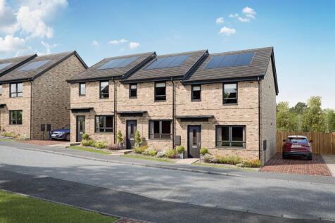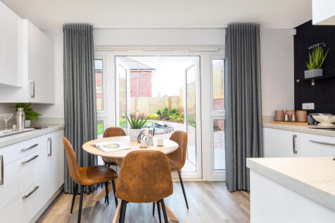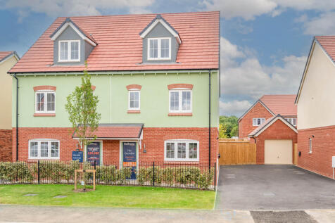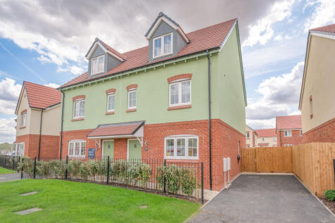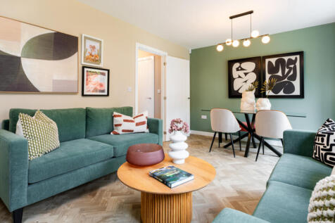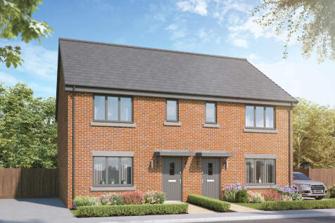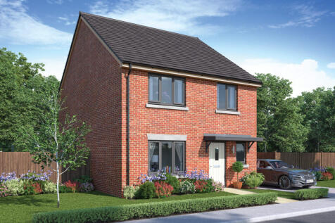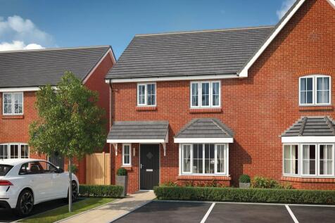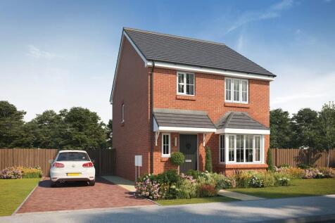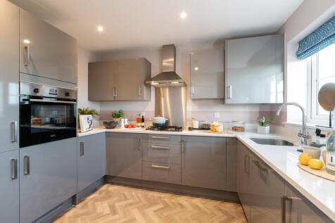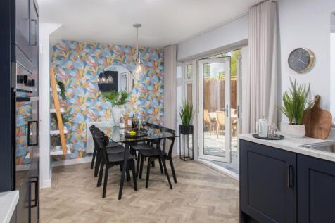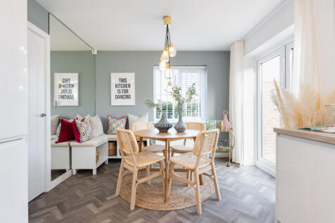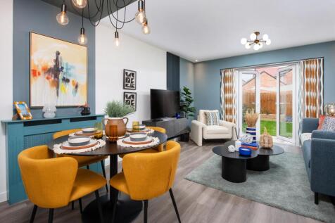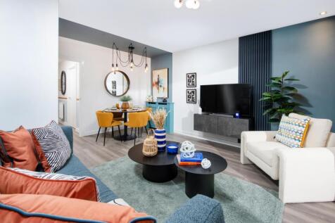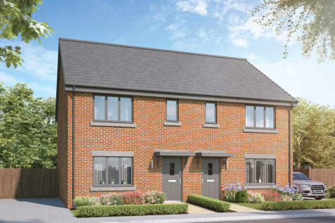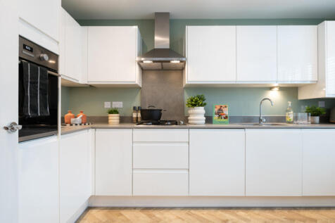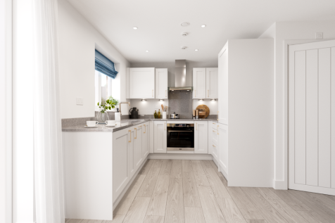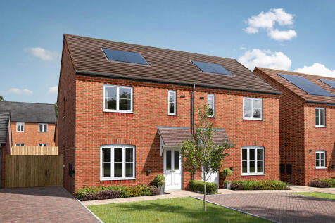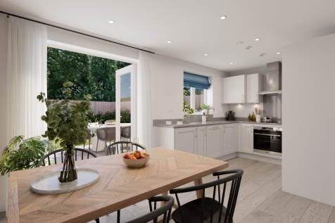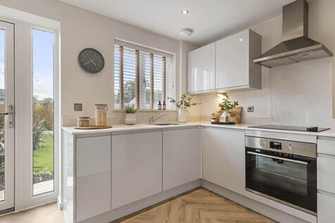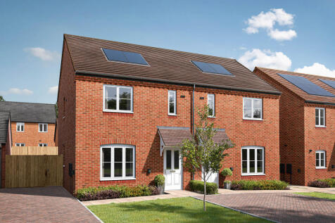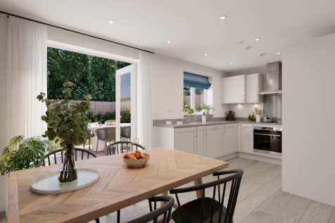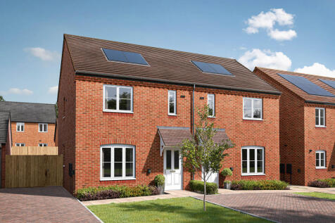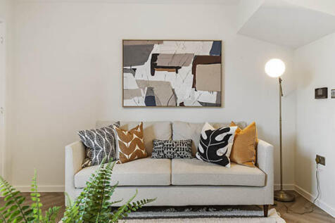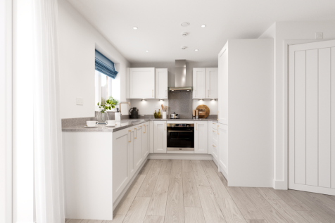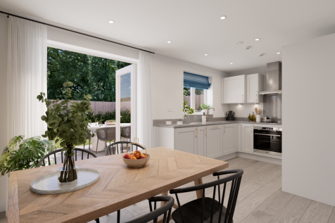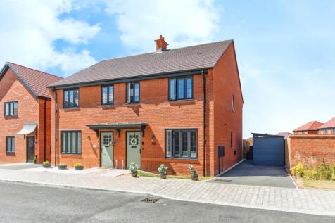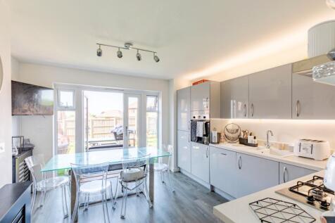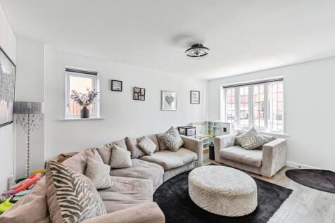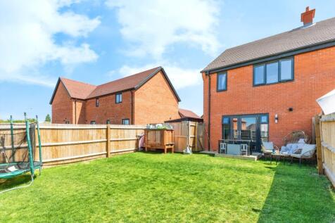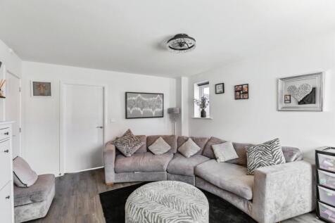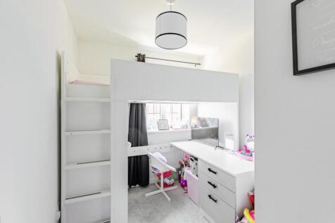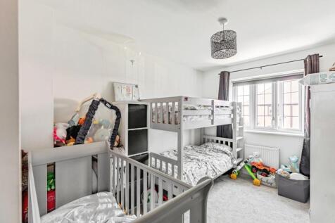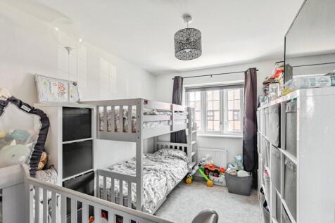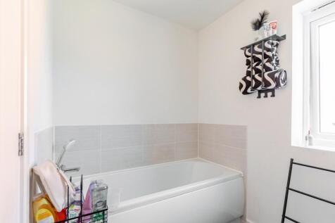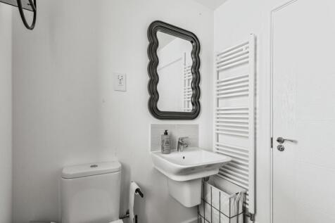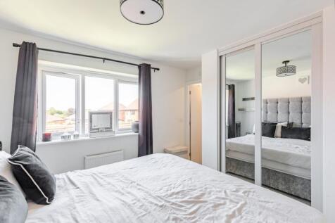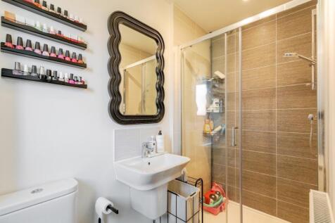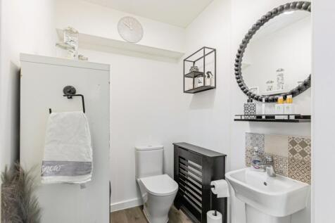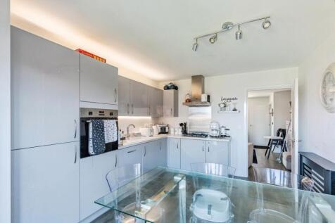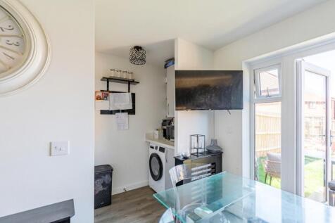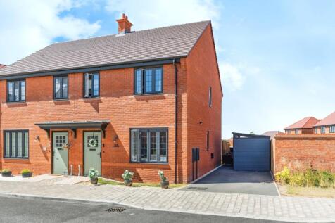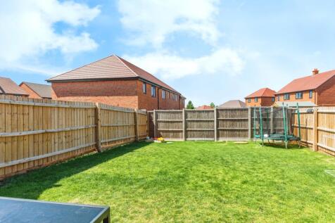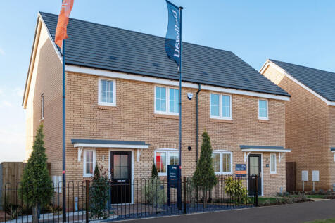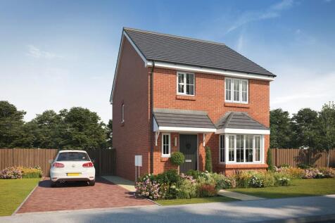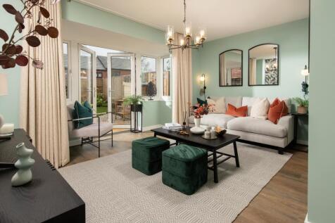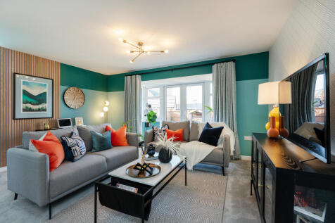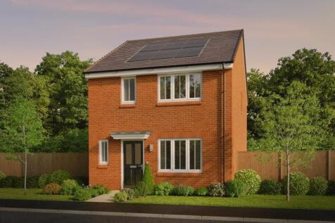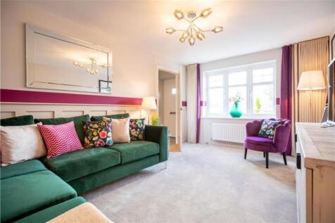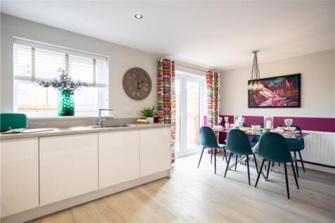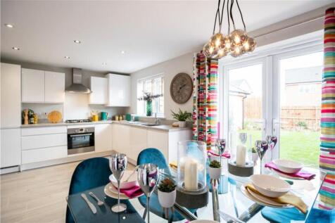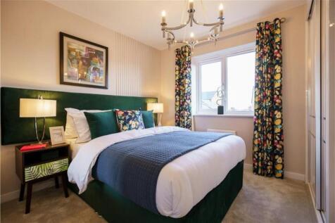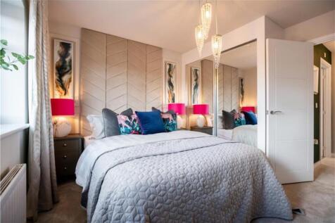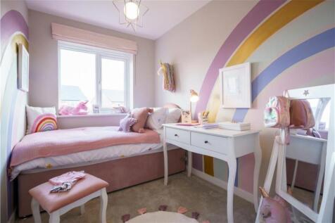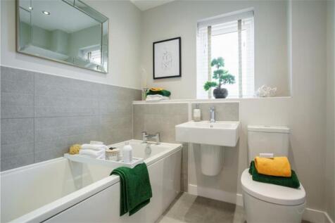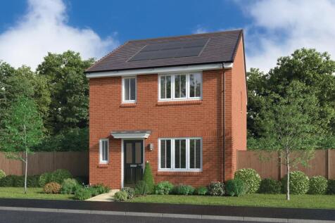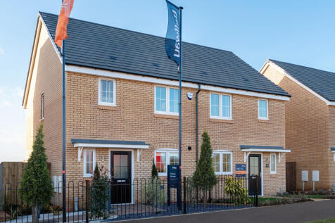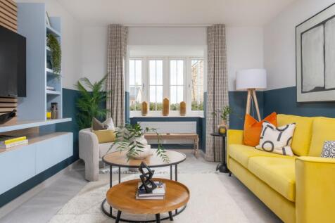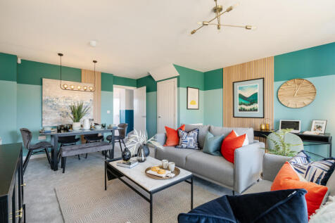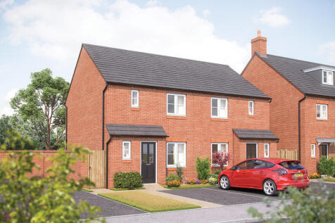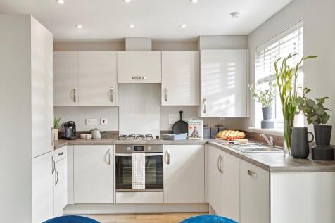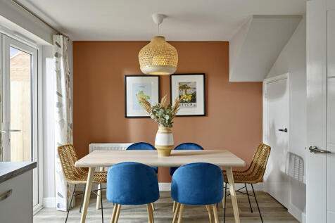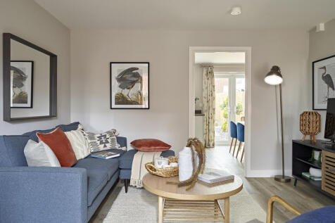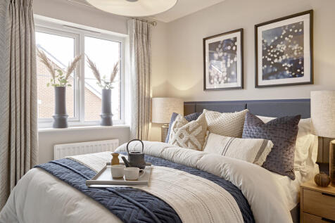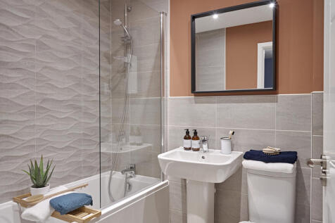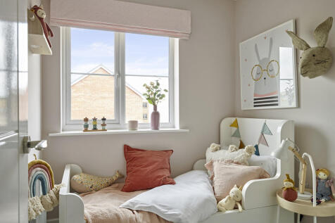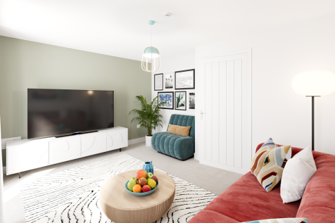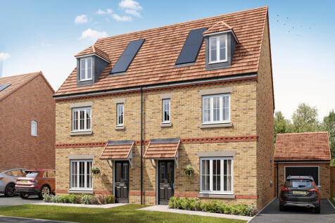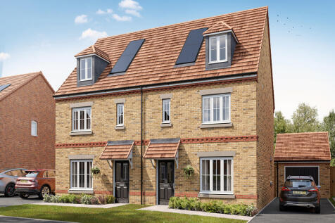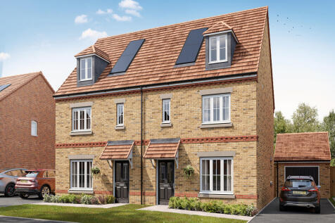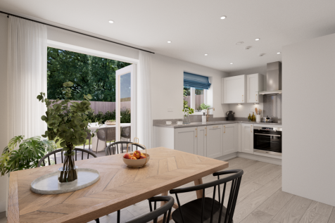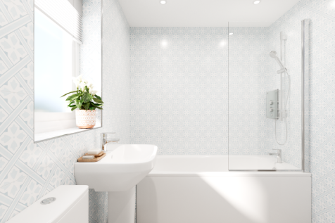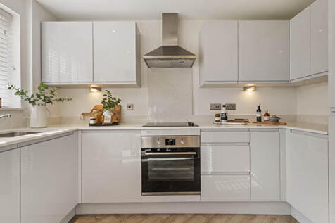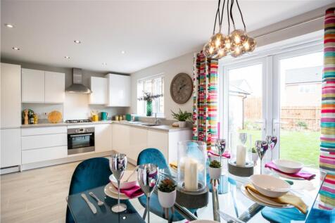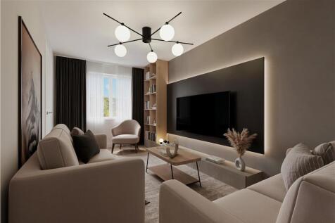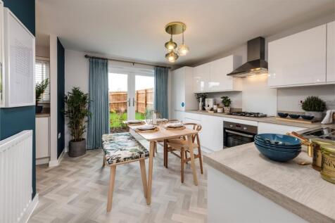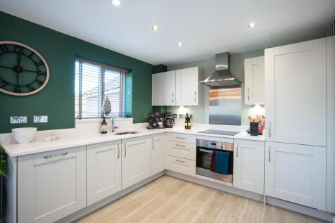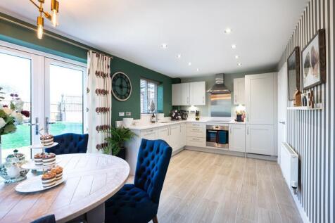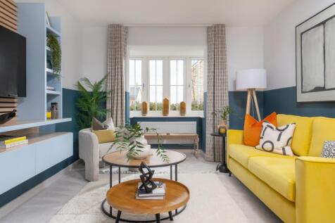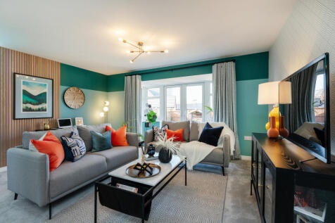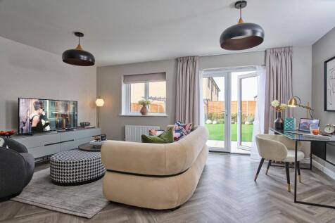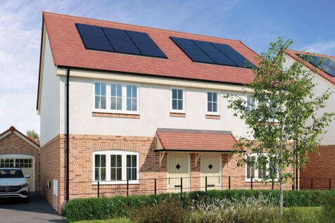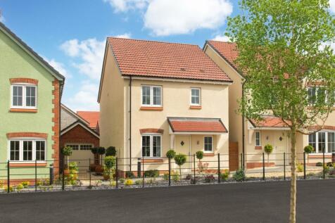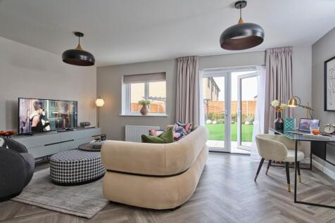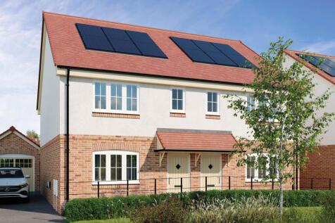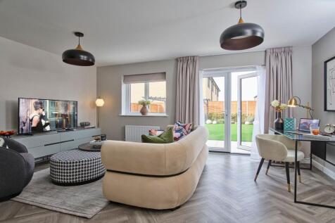Semi-detached Houses For Sale in Northamptonshire
IDEAL CORNER LOCATION. SOUTH-WEST FACING GARDEN. *PLOT 199 - MORESBY AT PRIORS HALL PARK*. This three bedroom home features an open-plan kitchen diner with French doors onto the garden. A bright and airy lounge, cloakroom, and extra storage space complete the ground floor. Upstairs you'll find tw...
An attractive three-storey home, the Saunton has an open-plan kitchen/dining room, a living room and three bedrooms. The top floor bedroom has an en suite. The enclosed porch, downstairs WC, three storage cupboards and off-road parking mean it's practical as well as stylish.
This four-bedroom family home gives someone the treat of a private bedroom suite on the second floor. The ground floor is all about the living room – a spacious room with French doors to your garden. The Whinfell gives you townhouse living with a family-friendly design spread out over three floors.
PART EXCHANGE AVAILABLE - WE COULD BUY YOUR HOME PLUS STAMP DUTY PAID *PLOT 100 - THE SHAKESPEARE AT GLENVALE PARK*. The Shakespeare is ideal for flexible living; the ground floor features an 'L' shaped kitchen and a spacious lounge with dining area and French doors leading to the rear garden. T...
£20,000 worth of incentives available^. The Oxendon offers three storey living, with an open-plan living area with French doors to the garden, plus EN SUITE & DRESSING AREA to bedroom 1. This home is new, chain free & includes a 10-year NHBC Buildmark policy^
We'll sell your current home. The Moiled is an energy efficient, brand new & chain free home featuring an OPEN-PLAN kitchen & dining room, French doors to the garden, EN SUITE to bedroom 1 & a 10-year NHBC Buildmark policy^ for peace of mind.
The three-bedroom Danbury has an open plan kitchen/dining room with garden access and a spacious front-aspect living room that’s ideal for entertaining. Upstairs there are three bedrooms - bedroom one has an en suite - and a main bathroom. There's also plenty of storage space and a downstairs WC.
The three-bedroom Danbury has an open plan kitchen/dining room with garden access and a spacious front-aspect living room that’s ideal for entertaining. Upstairs there are three bedrooms - bedroom one has an en suite - and a main bathroom. There's also plenty of storage space and a downstairs WC.
The three-bedroom Danbury has an open plan kitchen/dining room with garden access and a spacious front-aspect living room that’s ideal for entertaining. Upstairs there are three bedrooms - bedroom one has an en suite - and a main bathroom. There's also plenty of storage space and a downstairs WC.
Stylish 3-Bedroom Semi-Detached Home in Wollaston – No Onward Chain Located in the desirable village of Wollaston, this recently built Bloor Homes 'Birch' design offers a perfect combination of modern style, practical living, and village charm. With three well-proportioned bedrooms, of...
£10,000 worth of incentives available^. The Turner offers a stylish living with French doors to the garden, a front-facing kitchen with integrated appliances, three bedrooms plus one en suite, a cloakroom, and a 10-year NHBC Buildmark policy^.
£10,000 worth of incentives available^. The Chandler is a modern 3-bedroom home featuring an OPEN-PLAN kitchen & dining area with French doors, a separate living room with a bay window, and an EN SUITE to bedroom 1. Enjoy a 10-year NHBC buildmark policy^
Sell your current home in as little as 32 days. Brand new, chain free and energy efficient, The Chandler boasts an OPEN-PLAN kitchen & dining area with French doors to the garden, living room with a bay window, EN SUITE to bedroom 1 & a 10-year NHBC Buildmark policy^.
Plot 509 - The Emmett - 5% DEPOSIT PAID WORTH £15,500 - £99 RESERVATION FEE - A beautiful 3 bedroom family home which features an open-plan kitchen/dining area with French doors leading out the garden. There is also a large separate living room and a downstairs cloakroom. Upstairs be...
The Ashdown is a new home with style. The tall gable enhances the front of the house and the Juliet balcony to the first floor living room is an additional elegant feature. With living space spread over three floors, there’s room for you to be together and there’s a room of your own too.
The three-bedroom Danbury has an open plan kitchen/dining room with garden access and a spacious front-aspect living room that’s ideal for entertaining. Upstairs there are three bedrooms - bedroom one has an en suite - and a main bathroom. There's also plenty of storage space and a downstairs WC.
Sell your current home in as little as 32 days. The Turner is a brand new, chain free & energy efficient home featuring an OPEN-PLAN living & dining area with French doors to the garden, EN SUITE to bedroom 1 & a 10-year NHBC Buildmark policy^ for peace of mind.
The Foxcote is a four-bedroom family home. It features an open-plan kitchen/dining room, a bright living room with French doors leading into the garden, a storage cupboard and WC. The first floor has three good-sized bedrooms and a family bathroom, and there’s an en suite bedroom on the top floor.
