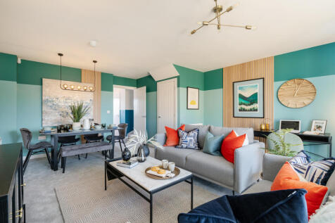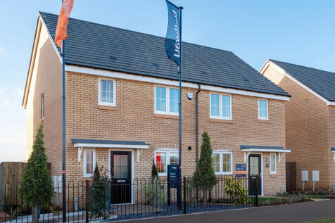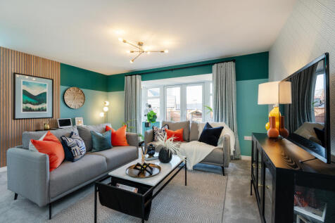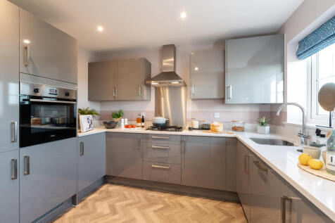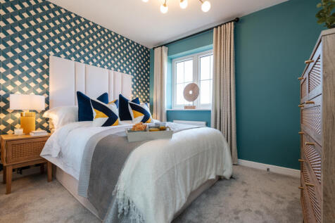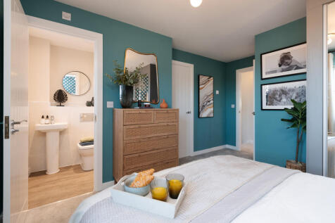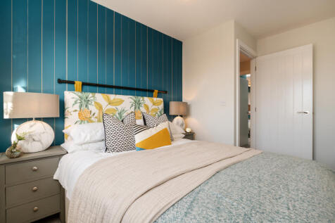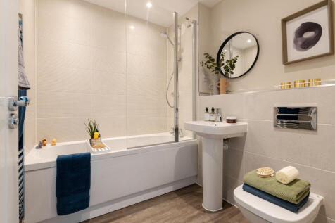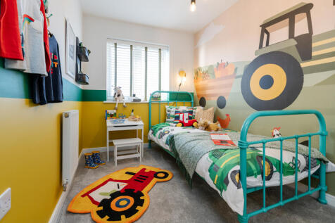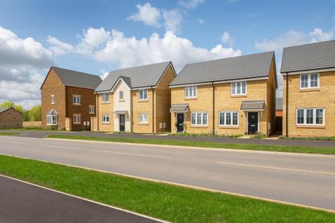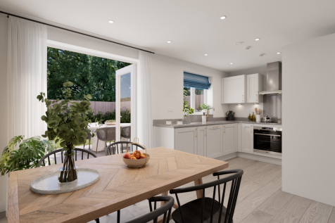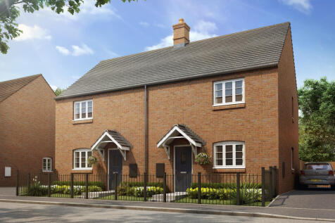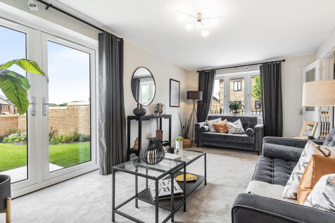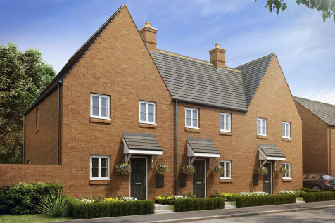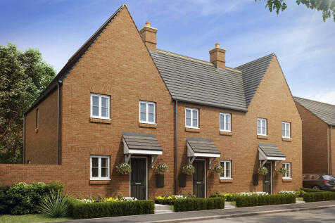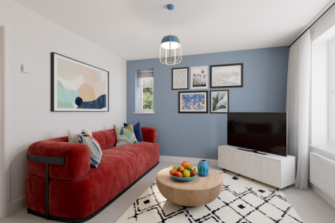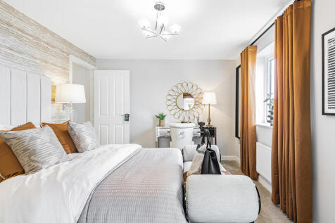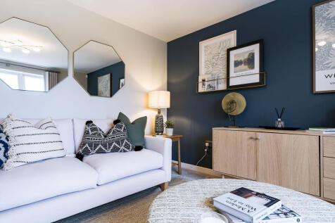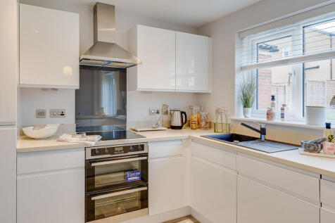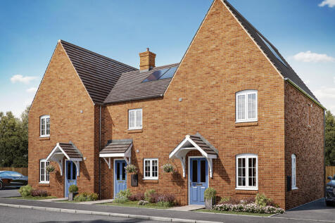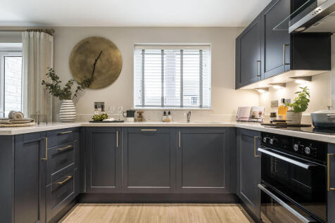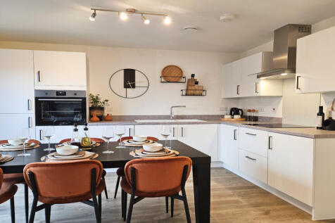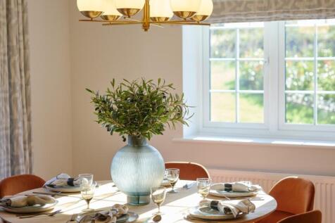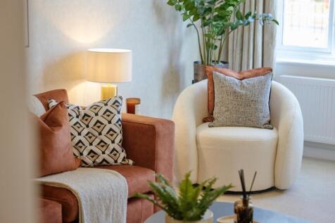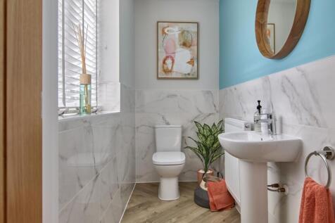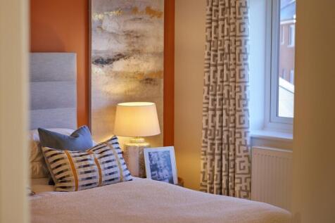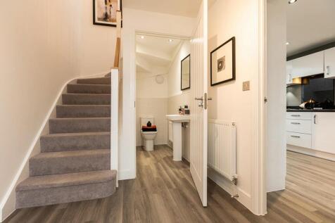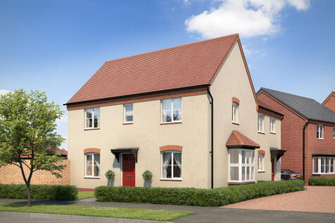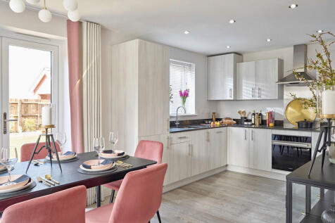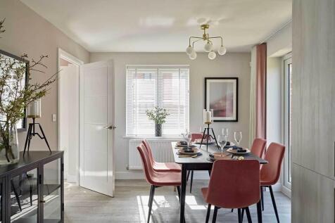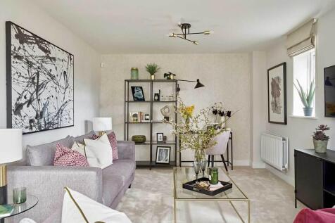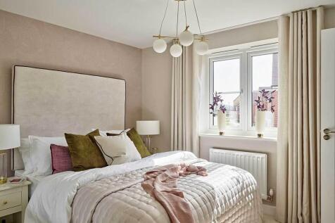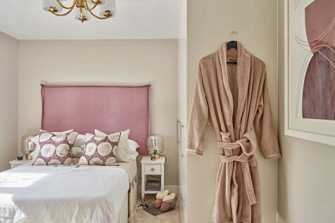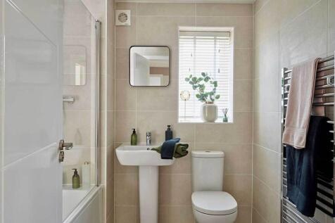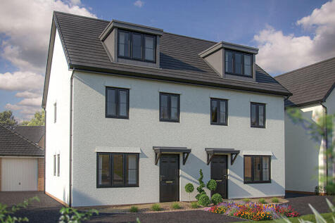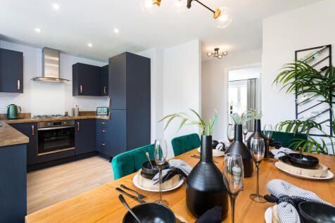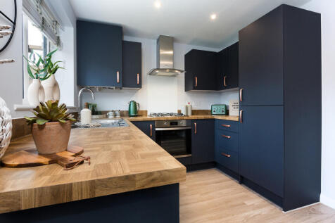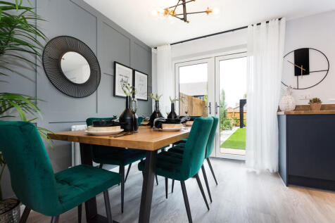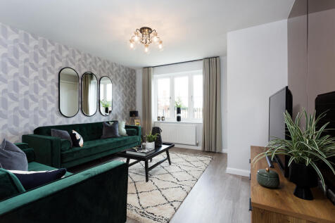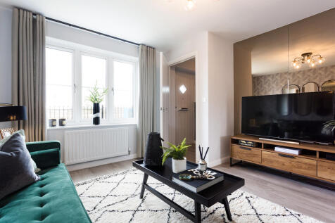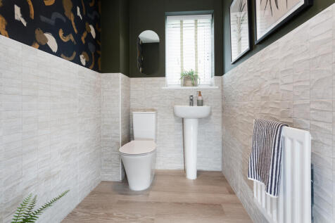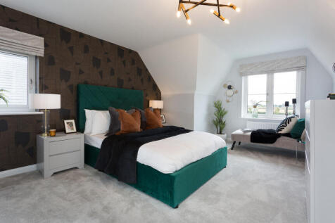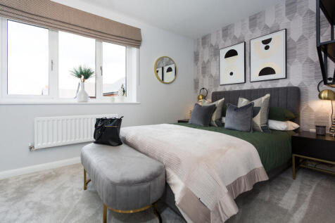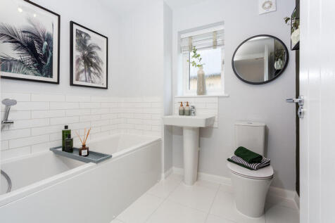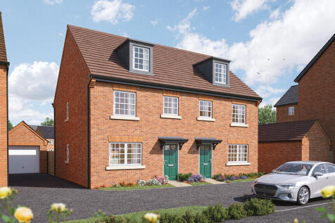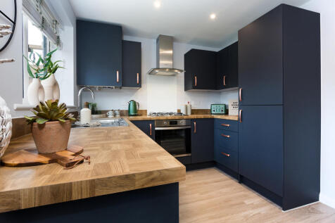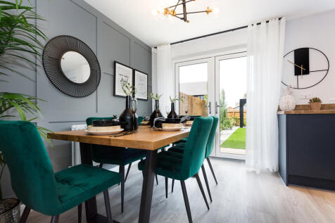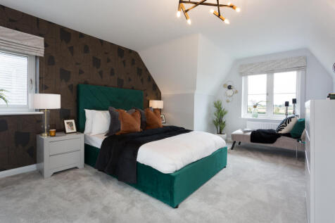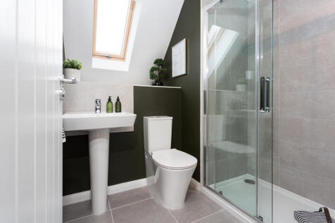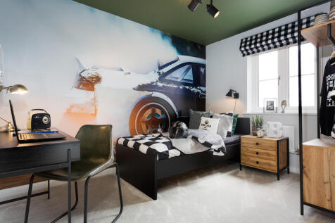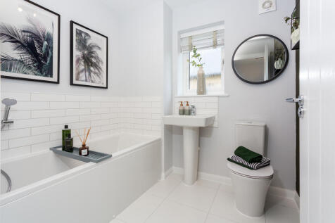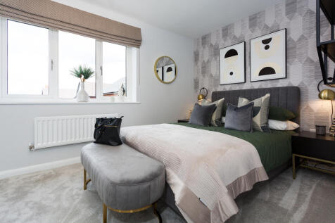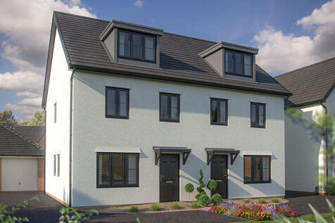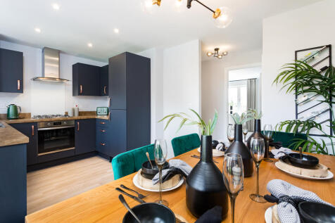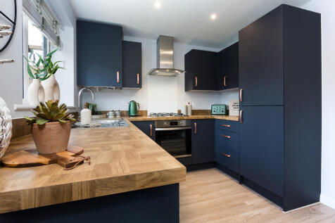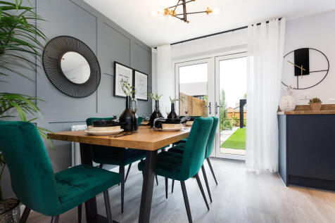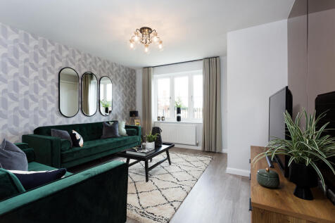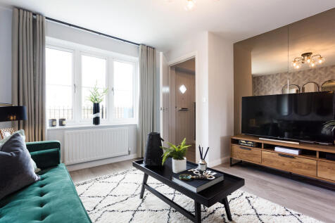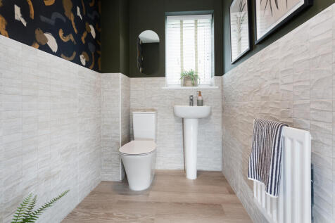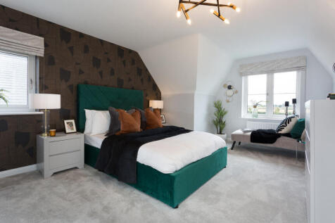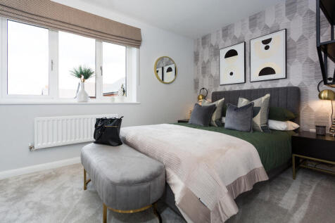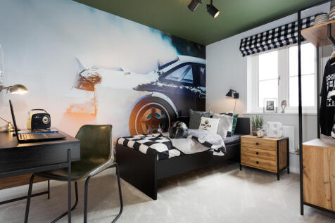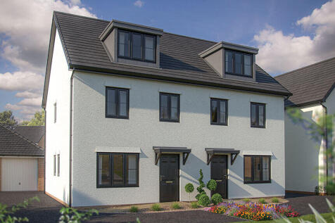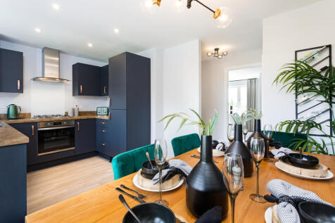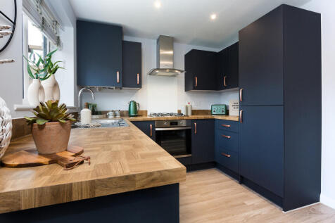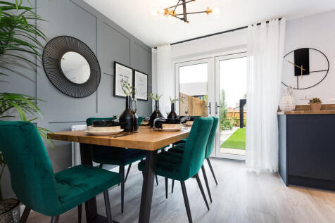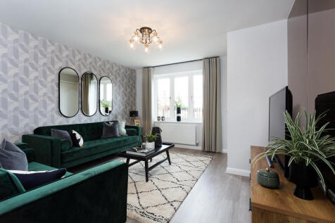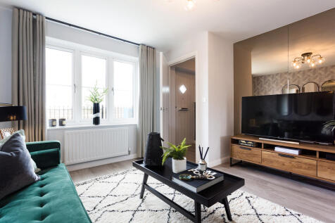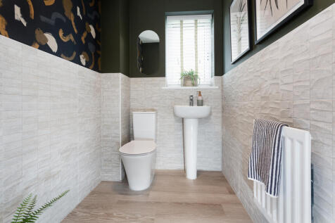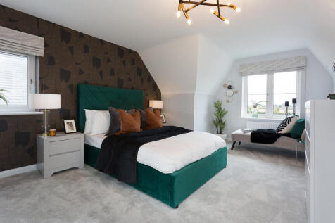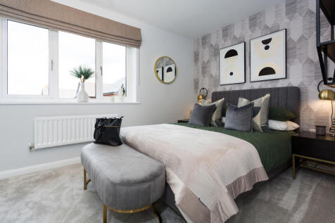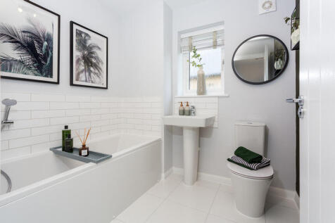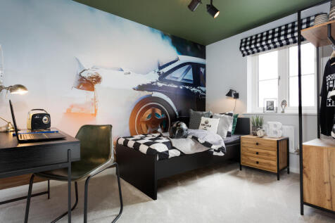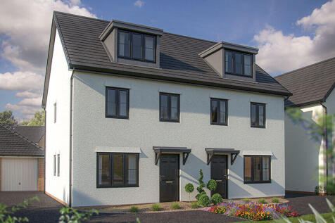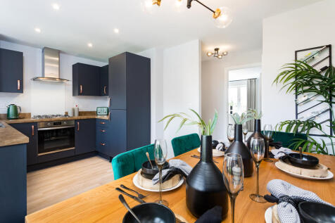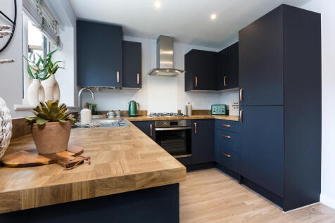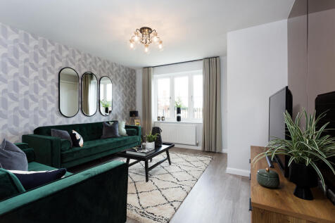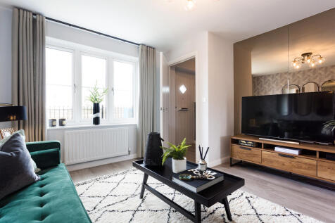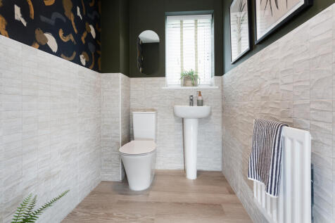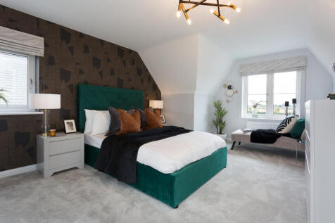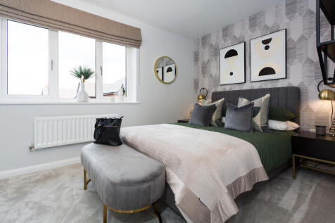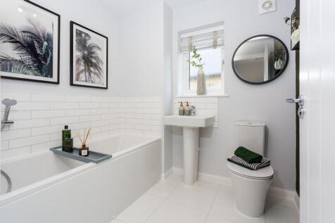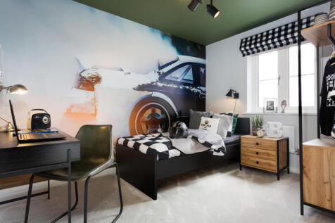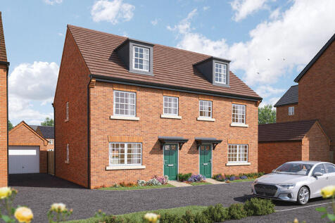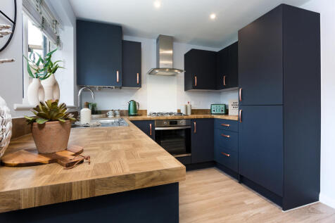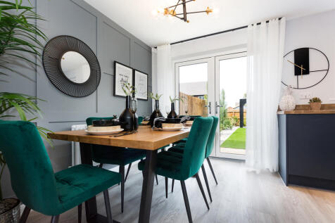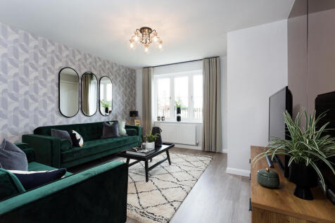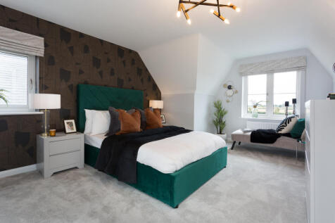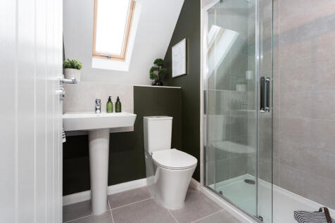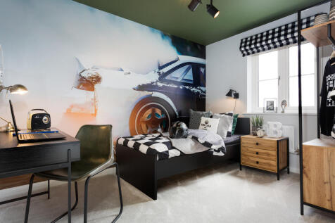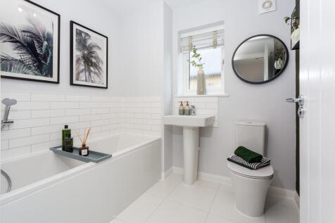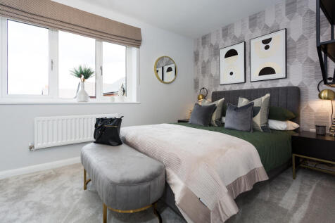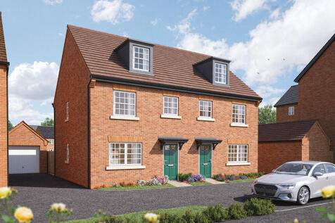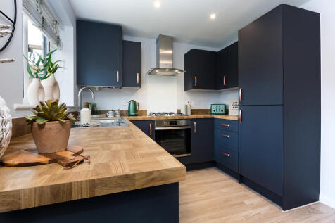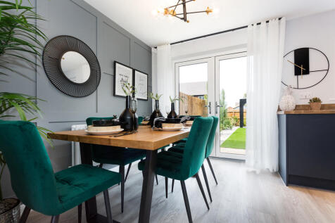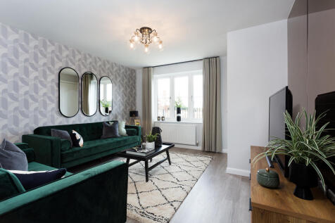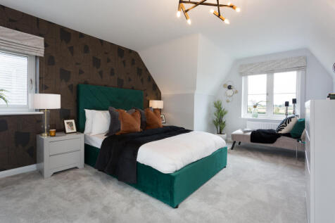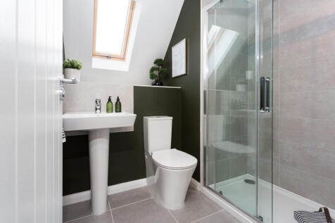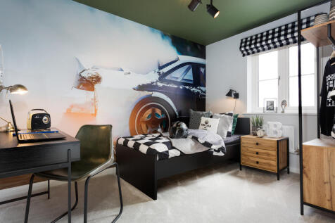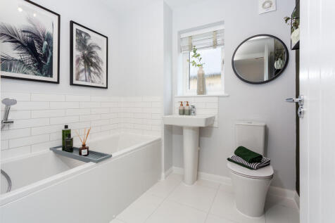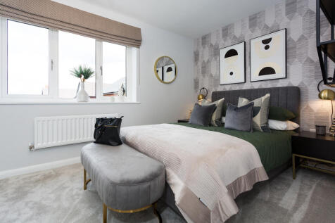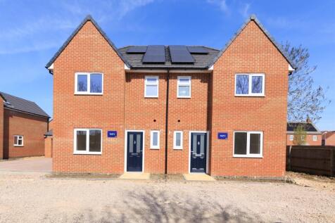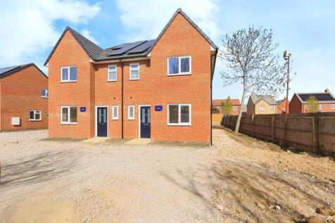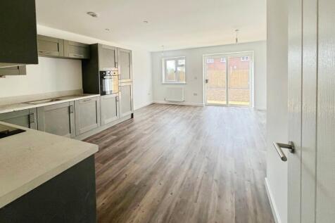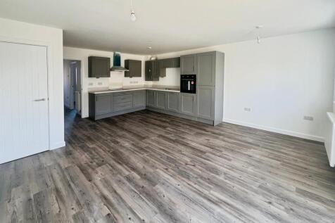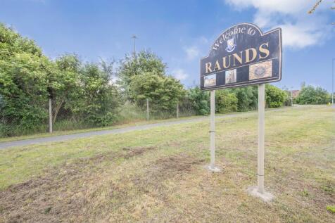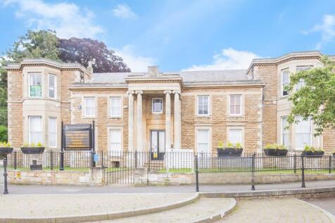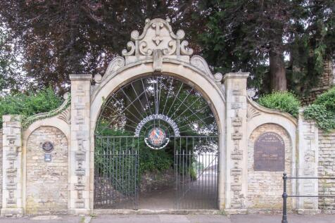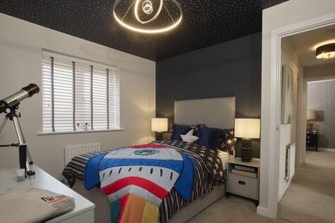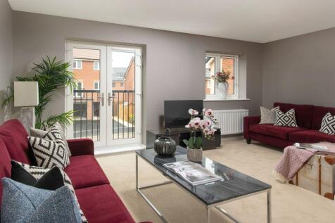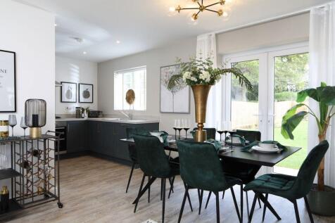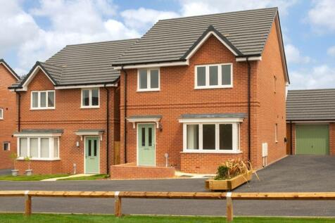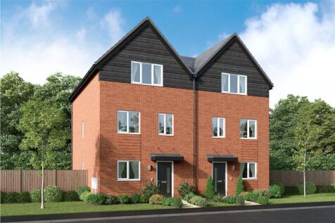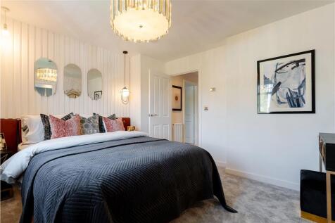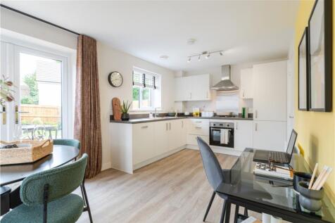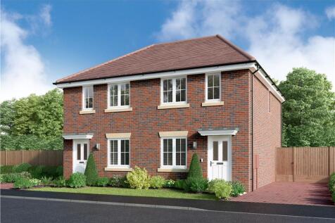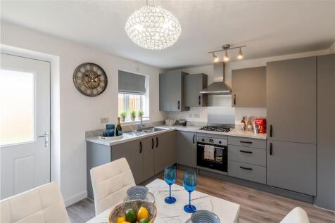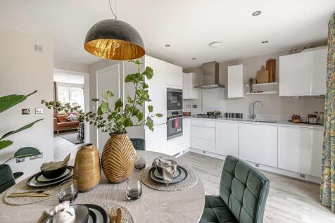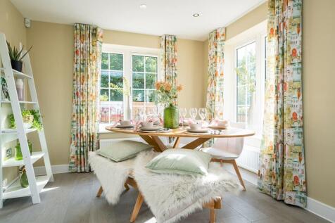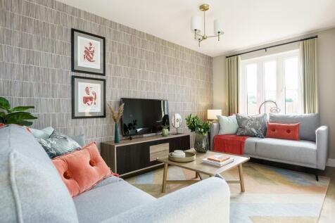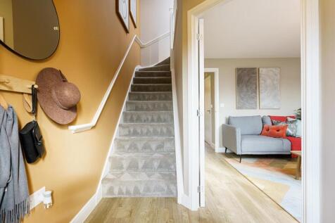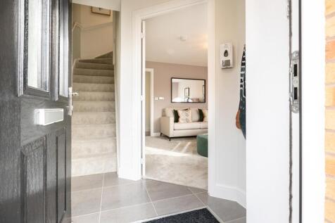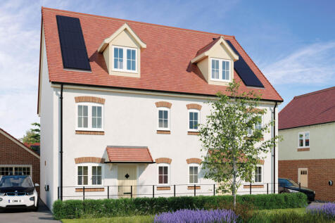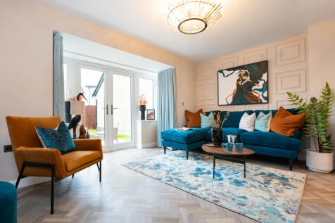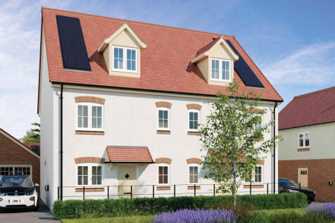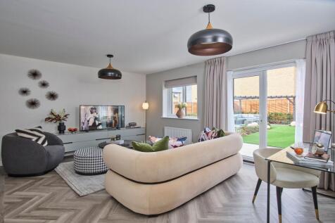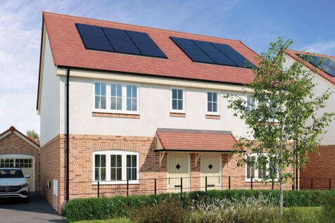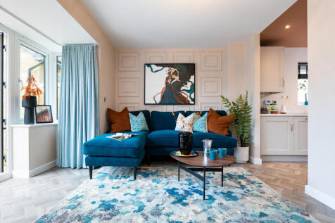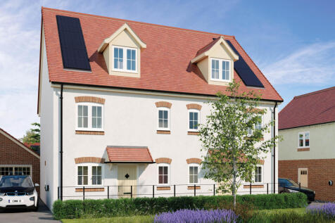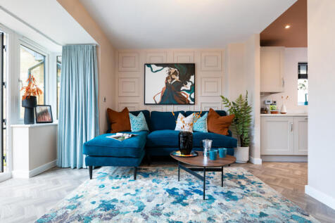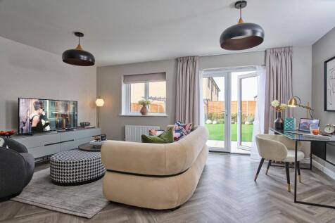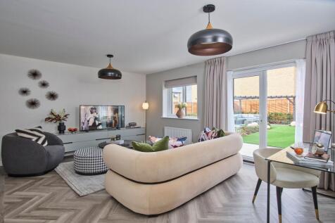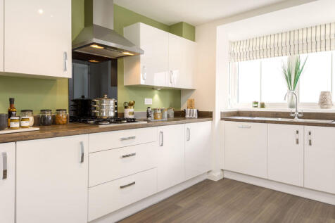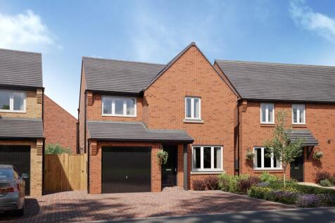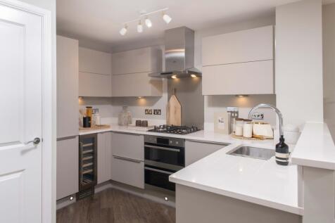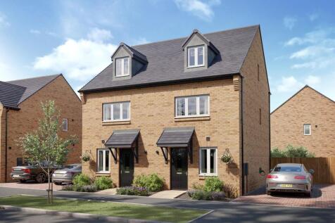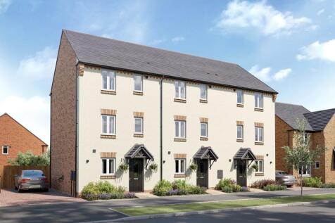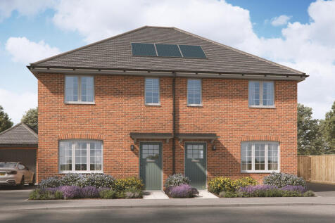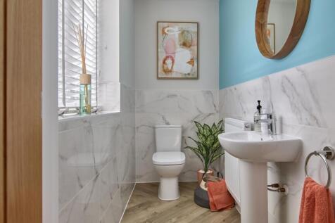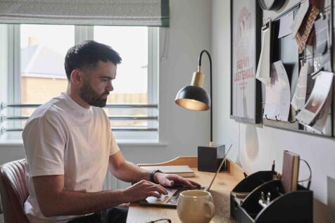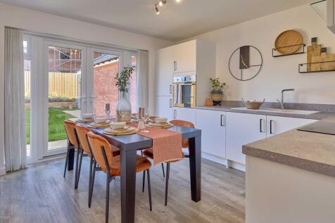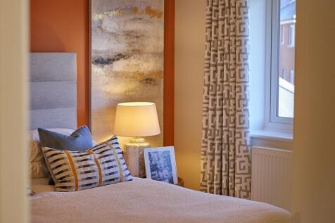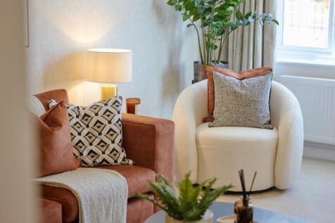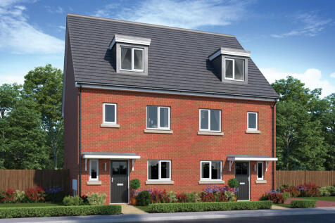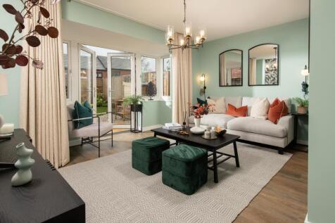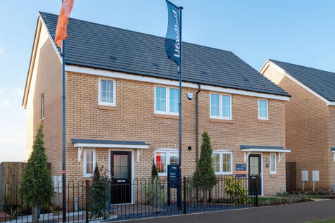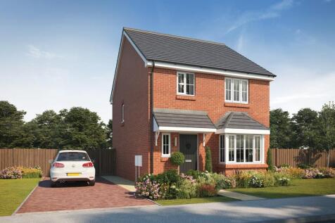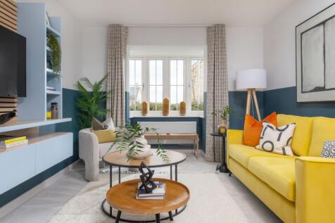Semi-detached Houses For Sale in Northamptonshire
Sell your current home in as little as 32 days. The Turner is a brand new, chain free & energy efficient home featuring an OPEN-PLAN living & dining area with French doors to the garden, EN SUITE to bedroom 1 & a 10-year NHBC Buildmark policy^ for peace of mind.
The Danbury has a lovely natural flow that leads you through the living space. The hallway opens into the living room, the living room into the kitchen/dining room and the kitchen/dining room into the garden. This home will suit first-time buyers and young professionals.
The Silverstone is a family home with three bedrooms and two bathrooms. There’s a kitchen, living/dining room with French doors to the garden, a downstairs WC and a built-in storage cupboard. Bedroom one is en-suite, bedrooms two and three share the family bathroom and there’s more storage space.
The Silverstone is a family home with three bedrooms and two bathrooms. There’s a kitchen, living/dining room with French doors to the garden, a downstairs WC and a built-in storage cupboard. Bedroom one is en-suite, bedrooms two and three share the family bathroom and there’s more storage space.
Plot 715 - The Muirfield - SAVE £20,000 - NOW £339,995 UNTIL 31 AUGUST - READY TO MOVE INTO - FLOORING INCLUDED -A beautiful 3 bedroom, double-front bright and elegant home. Traditional from the outside but ideally suited to modern living, The Muirfield is the perfect family home. T...
285 The Beech: We'll give you £16,000 towards your deposit!* This home benefits from a garage, driveway & a west facing garden! 285 The Beech is the height of modern design. This home makes the most of every inch of space, including the roof space, which is where you'll find t...
Plot 358 - The Beech - - SAVE £20,000, NOW £339,995 UNTIL 31 AUGUST! UNBEATABLE SUMMER OFFER - BEST PRICE - DON'T MISS OUT -The Beech is the height of modern design, this home makes the most of every inch of space. On the ground floor you will find well-proportioned sitting room and...
289 The Beech: We'll give you £16,000 towards your deposit!* This home benefits from a garage, driveway & a west facing garden! 289 The Beech is the height of modern design. This home makes the most of every inch of space, including the roof space, which is where you'll find t...
291 The Beech: We'll give you £16,000 towards your deposit + we'll include kitchen appliances: oven, gas hob & hood, fridge freezer, dishwasher, & washing machine + KARNDEAN flooring to the entire ground floor + CERAMIC floor tiles to the bathroom, & en suite + carpet ...
292 The Beech: We'll give you £16,000 towards your deposit!* This home benefits from a garage, driveway & a west facing garden! 292 The Beech is the height of modern design. This home makes the most of every inch of space, including the roof space, which is where you'll find th...
Plot 364 - The Beech - SAVE £20,000, NOW £339,995 UNTIL 31 AUGUST! UNBEATABLE SUMMER OFFER - BEST PRICE - DON'T MISS OUT -The Beech is the height of modern design, this home makes the most of every inch of space. On the ground floor you will find well-proportioned sitting room and a...
Plot 365 - The Beech - SAVE £20,000, NOW £339,995 UNTIL 31 AUGUST! UNBEATABLE SUMMER OFFER - BEST PRICE - DON'T MISS OUT -The Beech is the height of modern design, this home makes the most of every inch of space. On the ground floor you will find well-proportioned sitting room and a...
This property is an excellent opportunity for those looking for a fantastic home in a desirable area. Early viewing is recommended to avoid disappointment! This charming 3-bedroom semi-detached property in the sought-after area of Bozeat offers the perfect blend of comfort, style, and ...
Featured home: HOME OF THE WEEK £7,500 DEPOSIT CONTRIBUTION! Terms and conditions apply. Home 44, the Oxford is the ultimate family home, offering four bedrooms together with flexible living spaces. In the popular town house style, its kitchen diner and separate living room are ...
SAVE £16,550 ON YOUR DEPOSIT/MORTGAGE + UPGRADES WORTH £9,141 + SOUTH-EAST FACING GARDEN.*PLOT 58 - THE HYTHIE AT PRIORS HALL PARK*. Plot 58 The Hythie at Priors Hall Park | The Hythie is designed over three floors. The open-plan lounge and dining room lead to the rear garden through a walk-in gl...
We'll buy your current home. The Wainwright is a stunning 4-bedroom home featuring an OPEN-PLAN living and dining area with French doors to the rear garden, an EN SUITE to bedroom 1, and a second-floor shower room. 10-year NHBC Buildmark policy^
