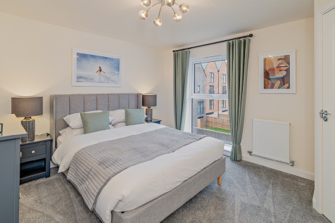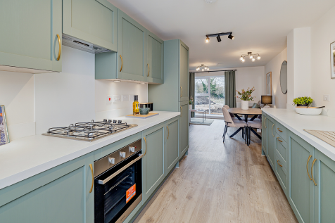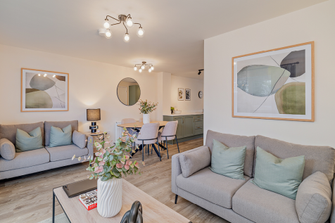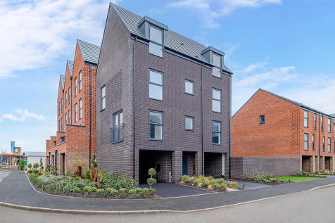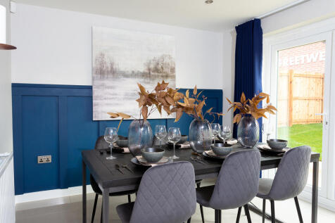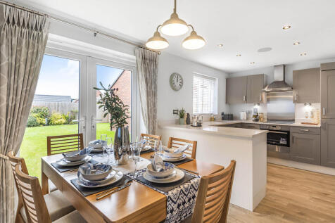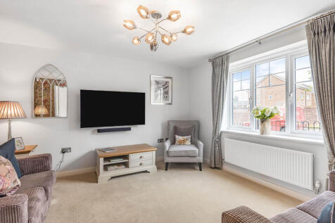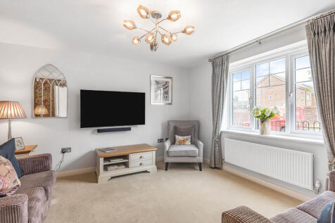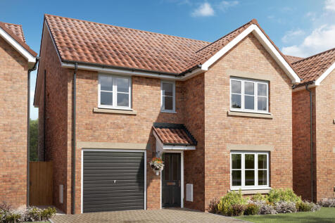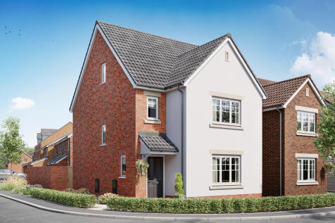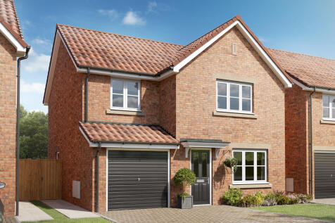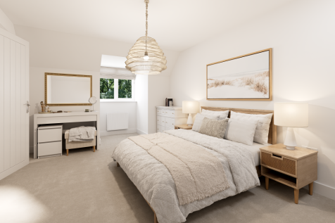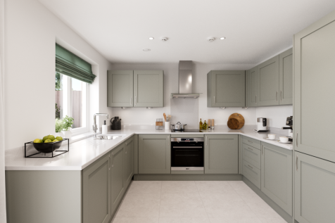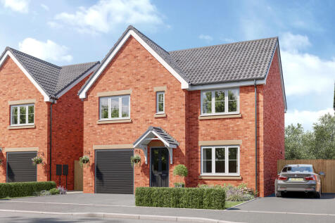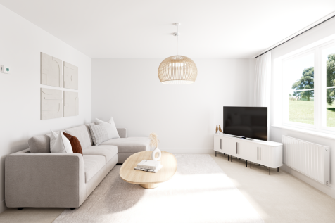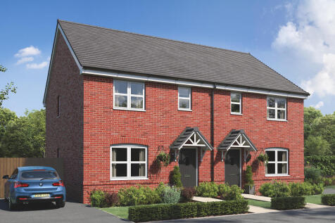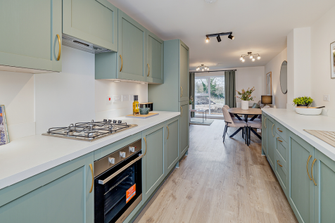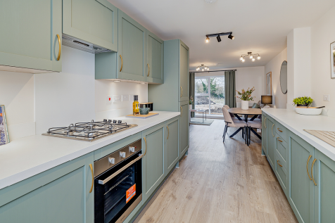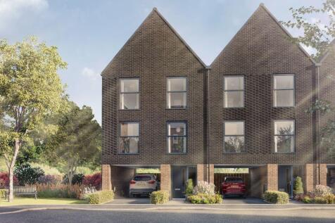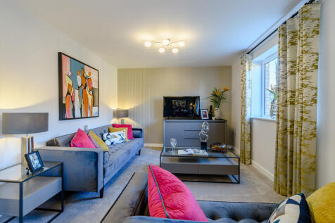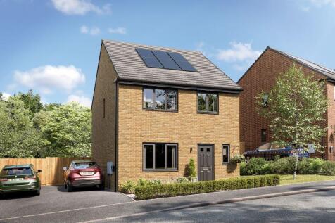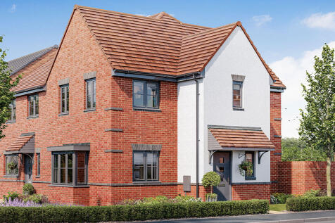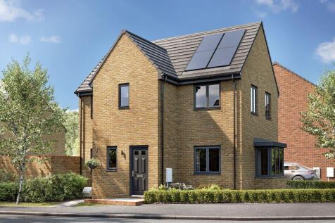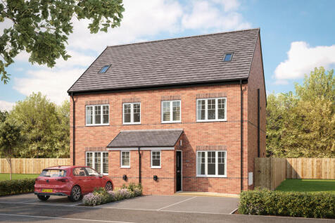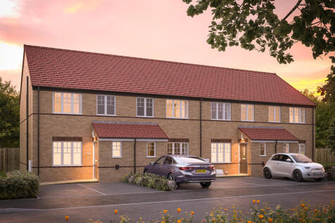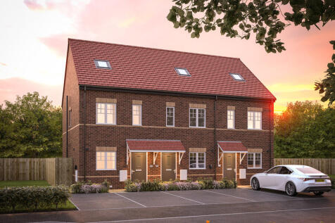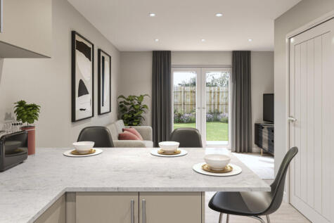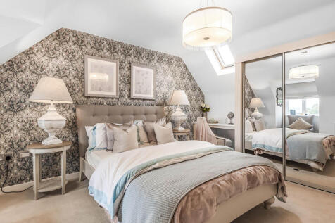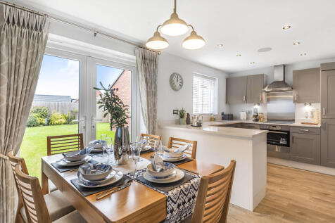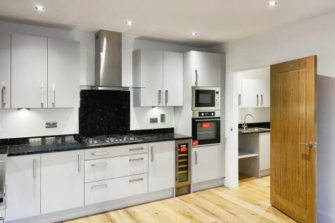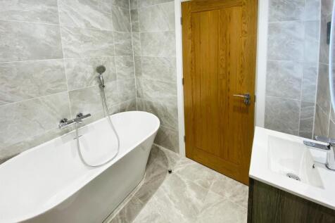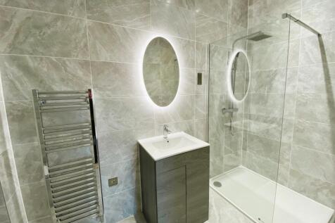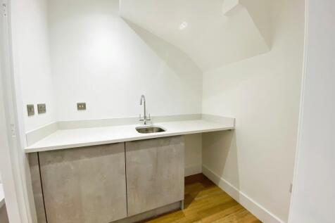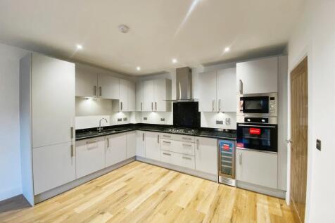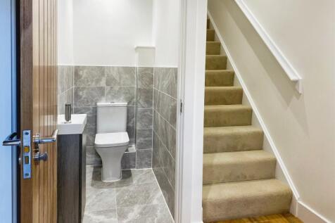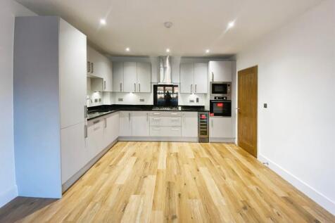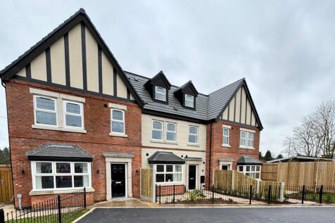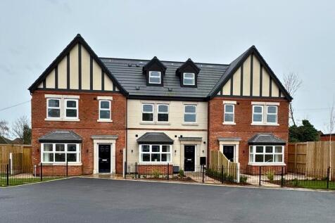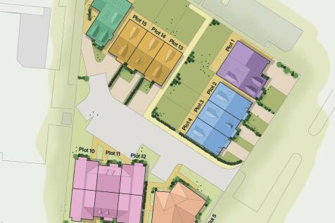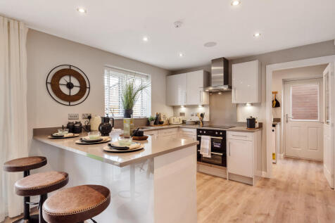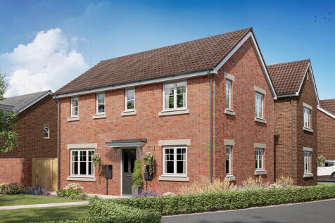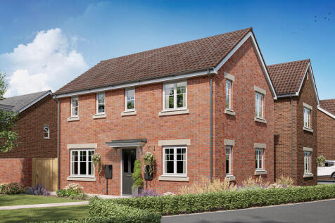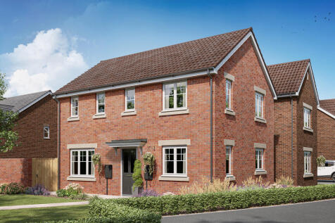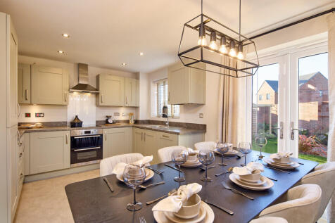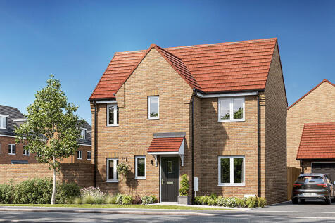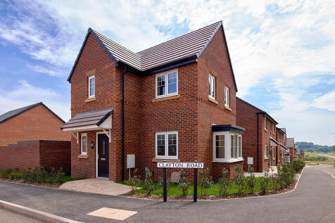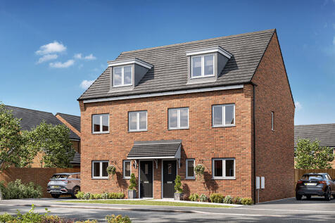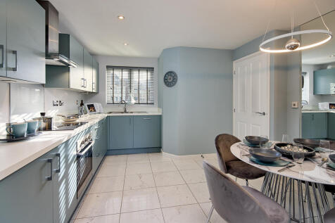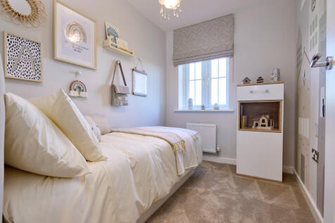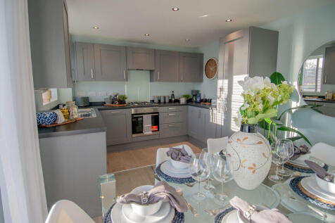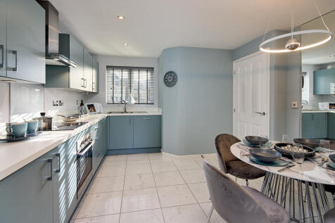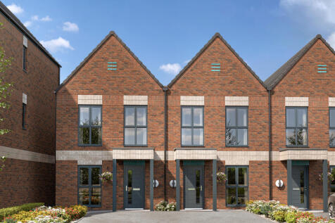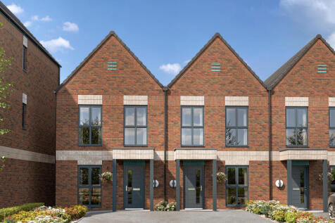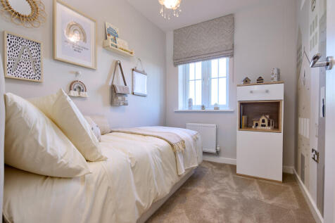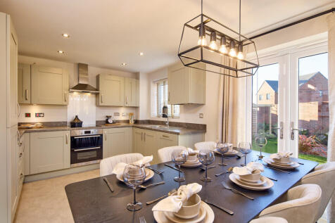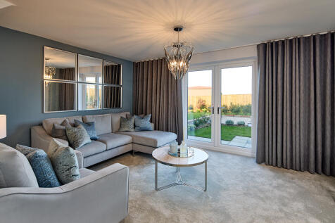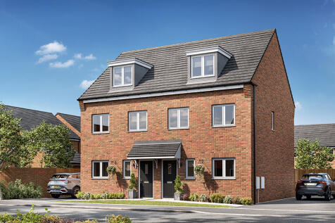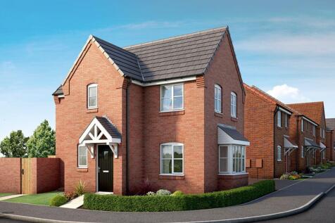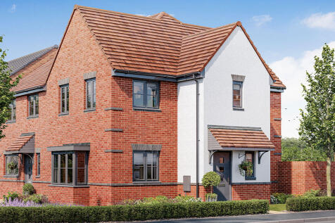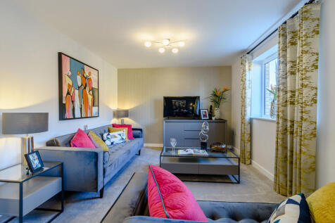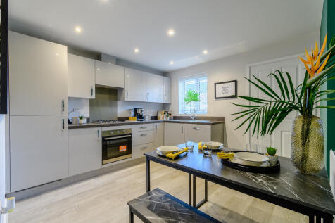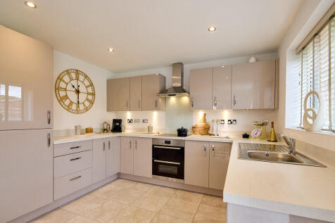Houses For Sale in Nottingham, Nottinghamshire
The Lumley is a four-bedroom home featuring an open-plan kitchen/dining room with French doors leading into the garden. There's also a utility room, living room, handy storage and a cloakroom. The first floor has three bedrooms, one with an en suite. The top floor bedroom also has an en suite.
The Lumley is a four-bedroom home featuring an open-plan kitchen/dining room with French doors leading into the garden. There's also a utility room, living room, handy storage and a cloakroom. The first floor has three bedrooms, one with an en suite. The top floor bedroom also has an en suite.
Sometimes you don’t just need more space, but more private space to call your own. The Greenwood achieves that for you with two ensuite bedrooms - one of them has the second floor to itself – to choose from. This home is great for a growing family, with plenty of space.
Designed with families in mind, the Sherwood is a stunning three-bedroom detached home. The open plan kitchen/dining room with French doors leading onto the garden - perfect for gatherings with friends and family. There’s also a generous front-aspect living room and an en suite to bedroom one.
The Lumley is a four-bedroom home featuring an open-plan kitchen/dining room with French doors leading into the garden. There's also a utility room, living room, handy storage and a cloakroom. The first floor has three bedrooms, one with an en suite. The top floor bedroom also has an en suite.
The Roseberry is a detached home with an integral garage and a living room with double doors leading to an open-plan kitchen/diner. There’s a utility room, cloakroom and three very useful storage cupboards. Bedroom one is en suite and the landing leads on to three further bedrooms and a bathroom.
The Roseberry is a detached home with an integral garage and a living room with double doors leading to an open-plan kitchen/diner. There’s a utility room, cloakroom and three very useful storage cupboards. Bedroom one is en suite and the landing leads on to three further bedrooms and a bathroom.
The Roseberry is a detached home with an integral garage and a living room with double doors leading to an open-plan kitchen/diner. There’s a utility room, cloakroom and three very useful storage cupboards. Bedroom one is en suite and the landing leads on to three further bedrooms and a bathroom.
The Roseberry is a detached home with an integral garage and a living room with double doors leading to an open-plan kitchen/diner. There’s a utility room, cloakroom and three very useful storage cupboards. Bedroom one is en suite and the landing leads on to three further bedrooms and a bathroom.
5% Deposit Contribution (Saving £16,250). .Plot 881 , The Whitewater is a detached family home with a classic exterior and modern design. Inside, the central hallway separates the social kitchen/diner from the relaxing lounge, which opens onto the garden via French doors. A downstairs WC adds con...
£10,000 Deposit Contribution . Flooring Included . .Plot 799 , The Whitewater is a detached family home with a classic exterior and modern design. Inside, the central hallway separates the social kitchen/diner from the relaxing lounge, which opens onto the garden via French doors. A downstairs WC...
The ground floor of the Weaver features a light and airy lounge with a feature bay window, a fitted kitchen and a dining room with French doors leading onto a private rear garden ideal for alfresco dining. There is also a downstairs W.C.Upstairs is the master bedroom with en-suite shower room, a ...
