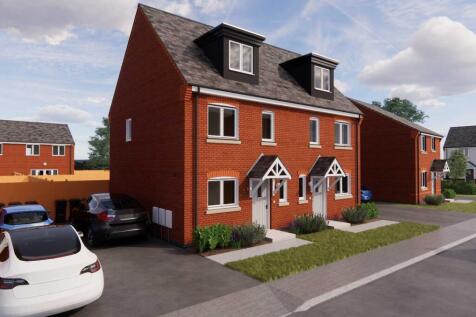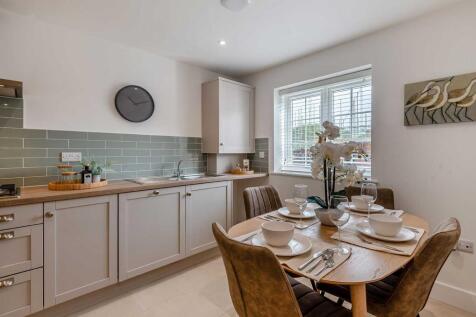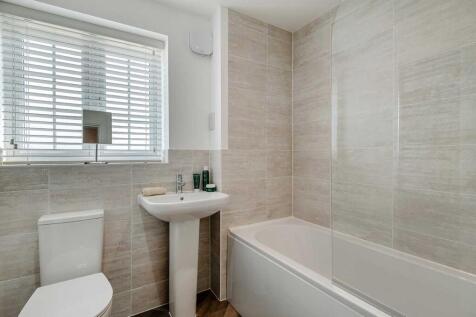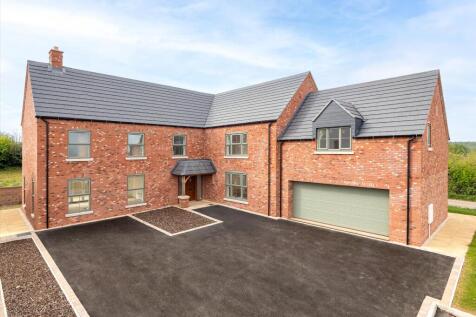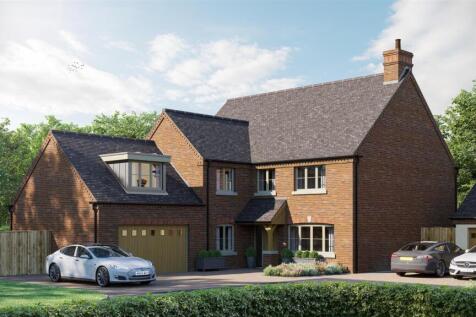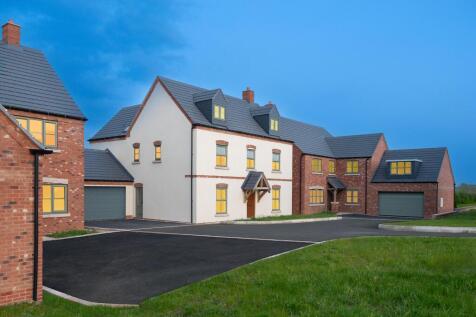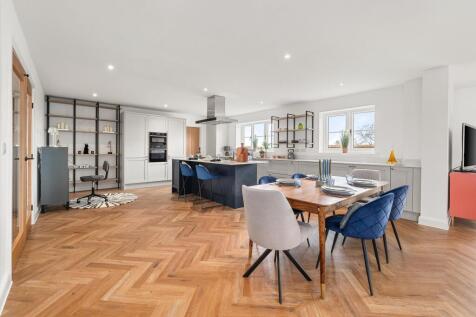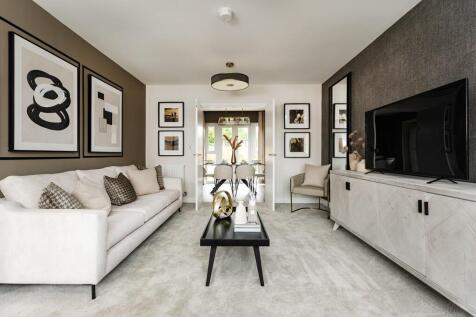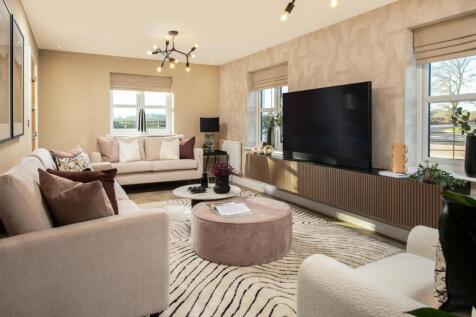New Homes and Developments For Sale in Nuneaton, Warwickshire
• Quality and value from a very old established family business with an enviable reputation. • Traditional brick construction with a good standard of insulation. • Solid internal walls to ground and 1st floor. • PVCu windows, soffits and fascias. • White E...
An impressive 5 bedroom, 4 bathroom detached home extending to over 3,350sqft and set within The Meadows, an exclusive development of just 7 homes in a peaceful setting overlooking open countryside.**READY FOR OCCUPATION**This exclusive development of just seven homes is ideally situated on t...
A thoughtfully designed collection of stylish four and five-bedroom homes, The Meadows offers a unique opportunity to enjoy refined countryside living. This exclusive development of just seven homes is ideally situated on the outskirts of Galley Common, surrounded by scenic open countryside. Whi...
Positioned on one of the most desirable plots within this exclusive development of just nine detached homes, this property at Village Farm presents a rare opportunity to acquire a generously proportioned five-bedroom detached residence with open views to the rear.
The Maple is a 4 Bed Detached House with double detached garage. Comprising of a large Kitchen Dining Family area at the back of the property, separate lounge, study and 4 large bedrooms to the first floor. Ensuite shower room to the master & a separate family bathroom. Qualit...
Home 162, The Windsor V1 features an OPEN PLAN KITCHEN, DINING AND FAMILY ROOM with French doors opening out into the garden. There is also a SEPARATE UTILITY, STUDY and LIVING ROOM. Upstairs, bedroom 1 benefits from an ENSUITE AND DRESSING AREA. The property includes a GARAGE and park...
Home 163, The Windsor V2 features an OPEN PLAN KITCHEN, DINING AND FAMILY ROOM with French doors opening out into the garden. There is also a SEPARATE UTILITY, STUDY and LIVING ROOM. Upstairs, bedroom 1 benefits from an ENSUITE AND DRESSING AREA. The property includes a GARAGE and park...
The Kingfisher is a 4 Bed Detached House with double detached garage. Comprising of a large Kitchen area with island unit a large separate lounge, Dining room and 4 large bedrooms to the first floor. Ensuite shower room to the master, bed 2 and a separate family bathroom. Quality ...
The stunning five-bedroom Windsor is an executive family home. Off the central hallway you will find a generous size lounge, a study and kitchen complete with a utility and dining area, a fantastic space for entertaining guests.Head upstairs and the thoughtful layout of this home becomes apparent...
The Corfe is a modern five-bedroom detached family home. There’s a stylish open-plan kitchen/family room, a well-proportioned living room, a separate dining room, a downstairs WC and a handy utility. Upstairs there are five bedrooms - bedroom one with an en suite - and a large family-sized bathroom.
Home 233, the Buckingham is a spacious five bedroom family home ideally suited to a large family or those who enjoy entertaining. An extensive open plan kitchen, dining and family area extends across the rear of the property, with French doors opening into the garden, the ground floor ...
Home 140, the Buckingham is a spacious five bedroom family home ideally suited to a large family or those who enjoy entertaining. An extensive kitchen, dining and family area extends across the rear of the property, with French doors opening into the garden, the ground floor also benef...
