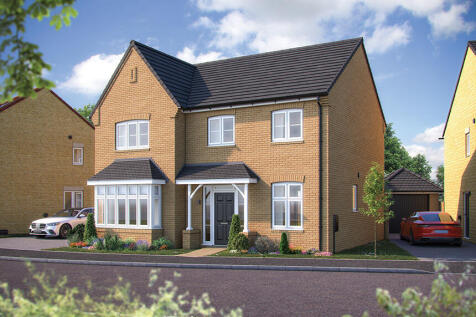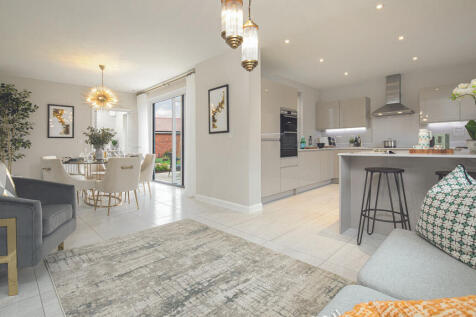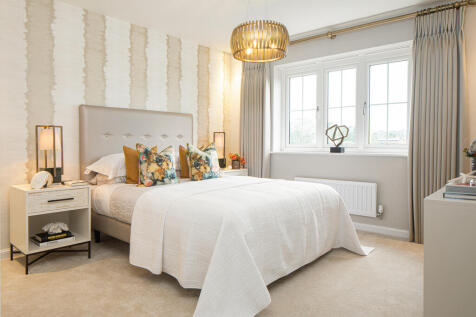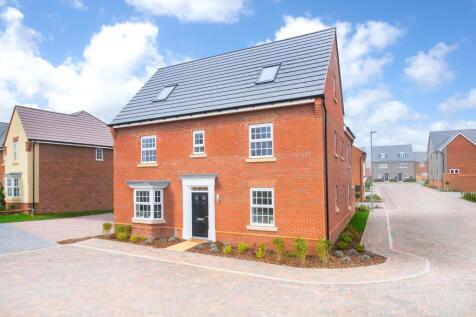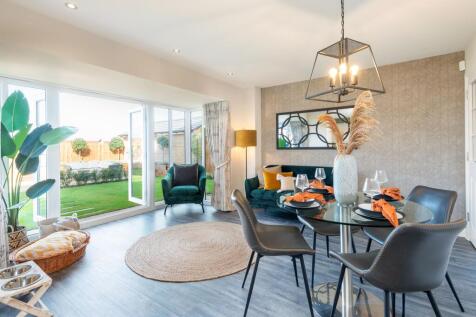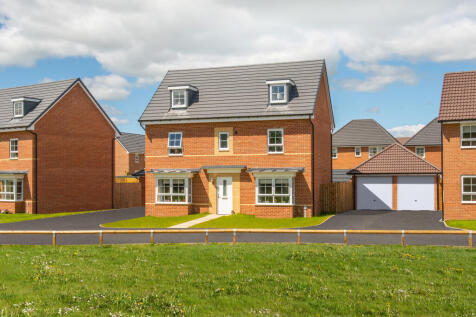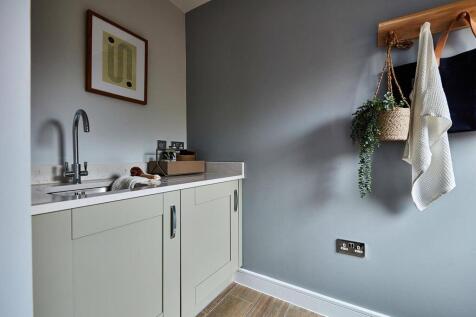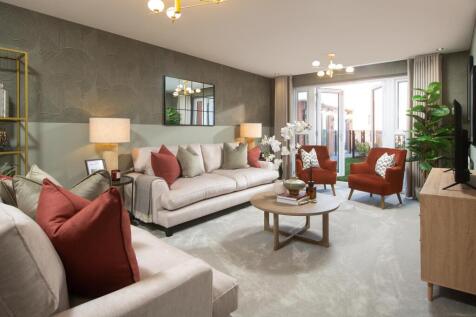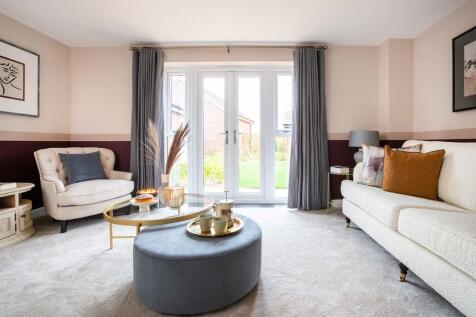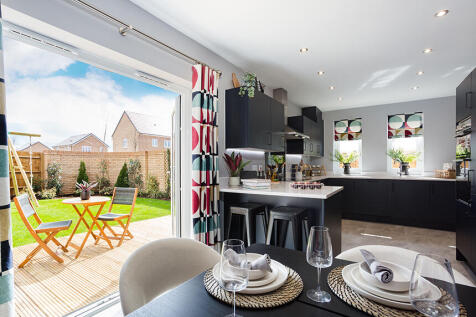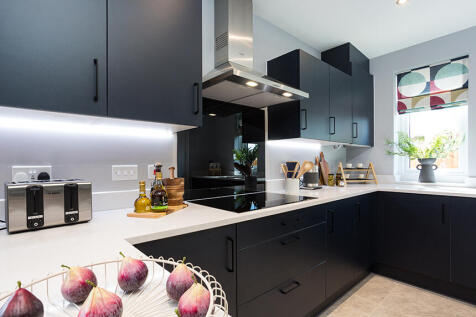New Homes and Developments For Sale in Overstone, Northampton, Northamptonshire
388 The Maple: Your £18,499 stamp duty paid!* This home is located in a delightful position at the end of a small close, & benefits from a SOUTH facing garden, & a DOUBLE WIDTH garage featuring a driveway with space for 4 cars! 388 The Maple: The moment you enter this home, yo...
£35,750 DEPOSIT BOOST* - TOP OF THE RANGE KITCHEN UPGRADE - SILESTONE WORKTOPS - FLOORING INCLUDED - BLINDS PACKAGE -The Moreton - The ideal family home. Featuring an open-plan kitchen with breakfast and family areas with French doors onto the garden. Benefit from a handy adjoining utility room. ...
£35,000 DEPOSIT BOOST* - TOP OF THE RANGE KITCHEN UPGRADE - SILESTONE WORKTOPS - FLOORING PACKAGE INCLUDED - SOLAR PANELS - THE LICHFIELD - Enter this home and be welcomed by an impressive entrance hall. Discover a spacious lounge, dining room with French doors, study and kitchen with family/brea...
**SAVE £47,000** DEPOSIT BOOST - UPGRADED KITCHEN - FLOORING INCLUDED - The Manning - This large five bedroom home has plenty of space. Downstairs you will find a modern open-plan kitchen with a glazed pod and French doors to the garden. Benefit from a handy utility room. There's also a lounge w...
PLOT 101 THE MARLOWE AT OVERSTONE GATE - OVERLOOKING PUBLIC OPEN SPACE - IDEAL CORNER PLOT - On the ground floor of this five bedroom home you will find an open plan kitchen and a spacious lounge, both with French doors to the garden. There's also a separate dining room or home office. On the fi...
388 The Maple: Your £18,499 stamp duty paid!* This home is located in a delightful position at the end of a small close, & benefits from a SOUTH facing garden, & a DOUBLE WIDTH garage featuring a driveway with space for 4 cars! 388 The Maple: The moment you enter this home, yo...
**5% DEPOSIT BOOST, WORTH £28,350**- Detached 5 bedroom home - Upgraded kitchen - flooring -DOUBLE GARAGE & 4 CAR DRIVEWAY - PV SOLAR PANELS INCLUDED - The Malvern, featuring a dual aspect bay-fronted lounge with French doors providing space to relax. An open-plan kitchen also opens onto the gard...
UPGRADED KITCHEN WITH INTEGRATED APPLIANCES - £20,000 DEPOSIT BOOST - FLOORING INCLUDED - Private Driveway - The Holden - Enter this four double bedroom home and find a spacious bay-fronted lounge, an ideal place to relax. Also at the front is a study room, the ideal home office. At the rear of t...
£20,000 DEPOSIT BOOST* - UPGRADED KITCHEN - FLOORING INCLUDED - SOLAR PANELS - THE HOLDEN - Enter this four double bedroom home and find a spacious bay-fronted lounge, an ideal place to relax. Also at the front is a study room, the ideal home office. At the rear of the home is an open-plan kitche...
PLOT 181 THE AVONDALE AT OVERSTONE GATE - CORNER LOCATION - A spacious 4 bed detached home on a corner plot at the end of a private drive with 1,491 sqft of living space. Features include a bay-fronted kitchen/diner, dual French doors to the garden, a study ideal for home working, utility with a...
5% DEPOSIT BOOST WORTH £26,150* - UPGRADED KITCHEN & INTEGRATED APPLIANCES - FLOORING PACKAGE - BEDROOM 1 WARDROBE INCLUDED - Detached 4 double bedroom home - Corner home, situated at the end of private drive - Downstairs Study - Spacious utility with ample storage - Main bedroom with en-suite - ...
£25,850 DEPOSIT BOOST* - UPGRADED KITCHEN - FLOORING PACKAGE INCLUDED - SOLAR PANELS INCLUDED - GARAGE & DRIVEWAY FOR AT LEAST 2 CARS - LAMBERTON - Featuring an open-plan kitchen diner with family space. French doors open out on to your garden. Also find a separate dining room and spacious lounge...
AMAZING INCENTIVE - READY TO MOVE INTO - £25,500 Deposit Boost* - Flooring & Blinds packages - Upgraded kitchen - Bedroom1 wardrobe included - Plot 138 The Alfreton - Featuring an open-plan kitchen with family area & French doors to your garden. The large lounge also opens onto the garden offerin...
467 The Chestnut: We'll give you £24,000 towards your deposit!* This home benefits from a GARAGE and DRIVEWAY! Everyone needs their own space, and that's exactly what you get with 467 The Chestnut. There's room for the whole family to relax in the sitting room, and plenty of space to ...
543 The Chestnut: We'll give you £24,000 towards your deposit!* This home benefits from a GARAGE and DRIVEWAY!Everyone needs their own space, and that's exactly what you get with 543 The Chestnut. There's room for the whole family to relax in the sitting room, and plenty of space to w...
£23,900 DEPOSIT BOOST* - SOLAR PANELS INCLUDED - UPGRADED KITCHEN - FLOORING PACKAGE INCLUDED - The Radleigh - A detached 4 double bedroom family home. This home features an open-plan kitchen with dining and family areas, plus French doors onto the garden. Benefit from a handy utility room and a ...
541 The Aspen: We'll give you £23,500 towards your deposit!* This home benefits from a garage with driveway! 541 The Aspen is a home you'll love coming home to. The Aspen's unique design features, teamed with a number of traditional touches, give this home its unique and instant ...
539 The Chestnut: We'll give you £23,000 towards your deposit + we'll include flooring throughout!* This home benefits from a GARAGE and DRIVEWAY! Everyone needs their own space, and that's exactly what you get with 539 The Chestnut. There's room for the whole family to relax in the s...
