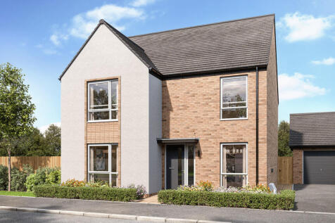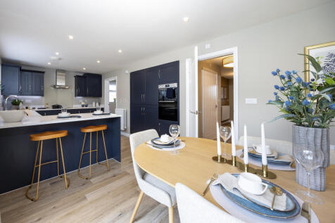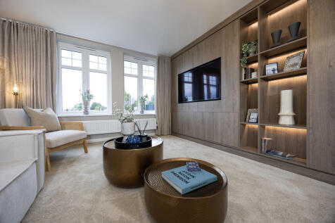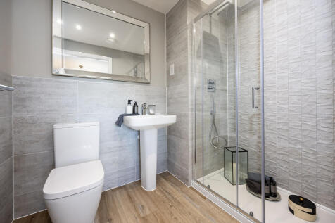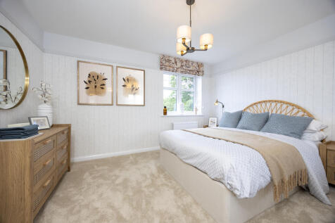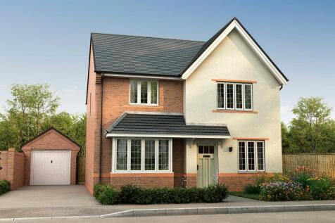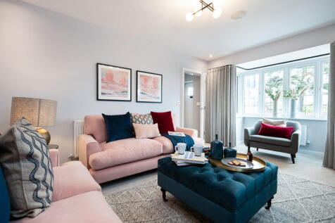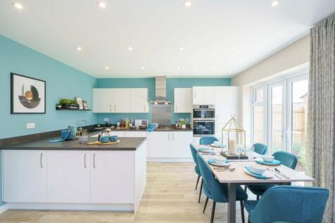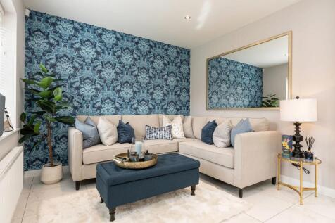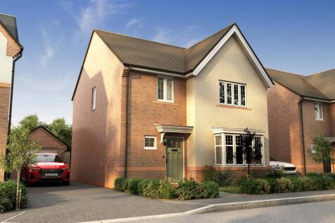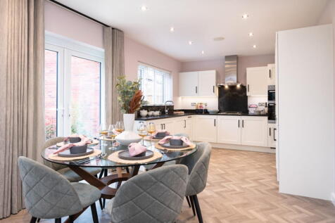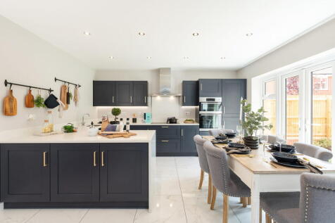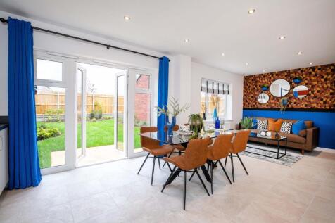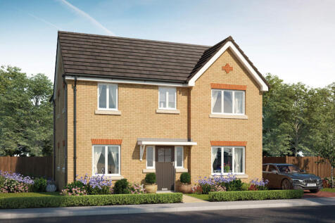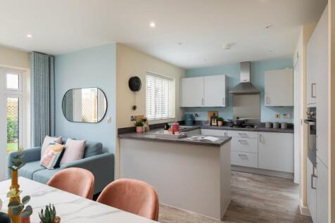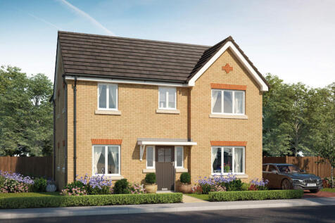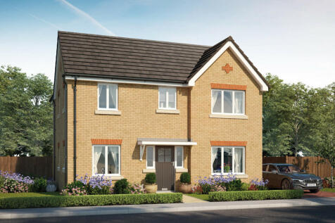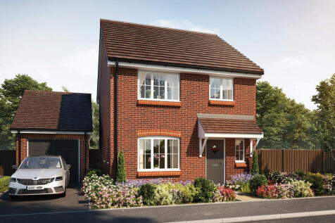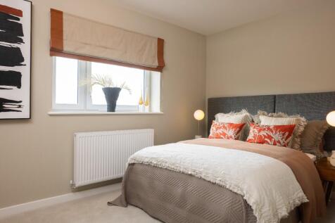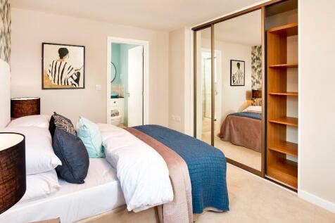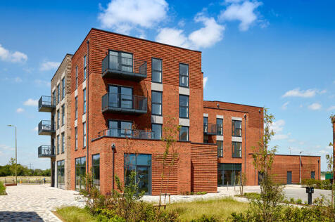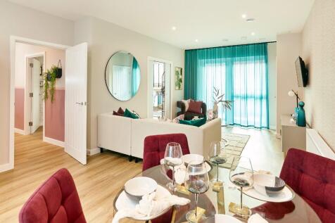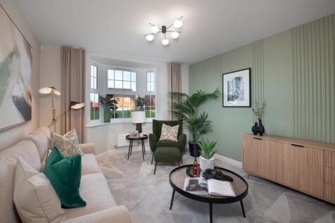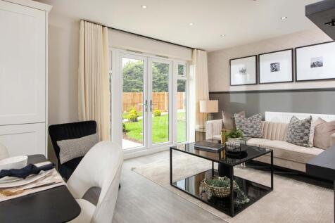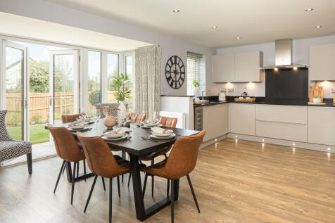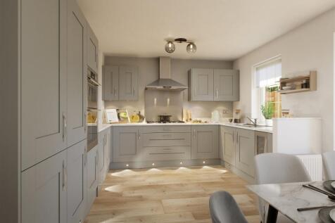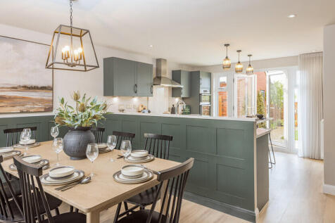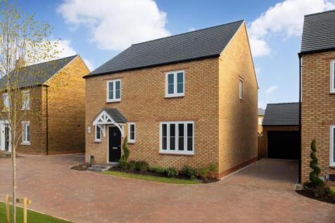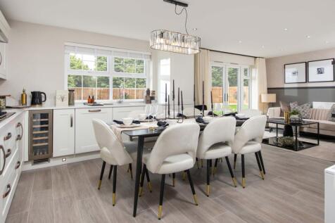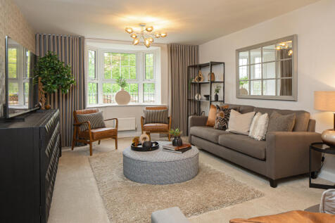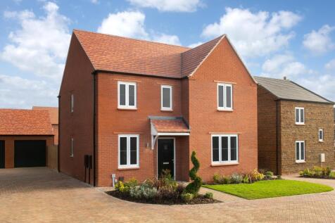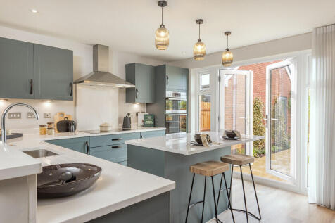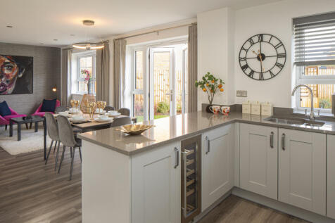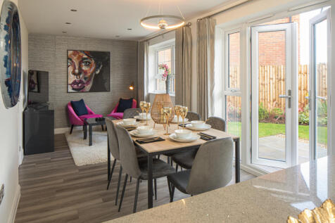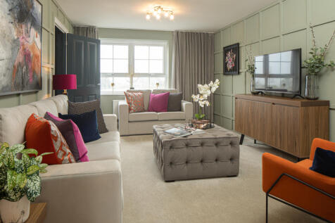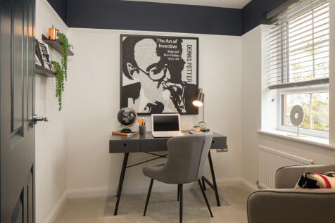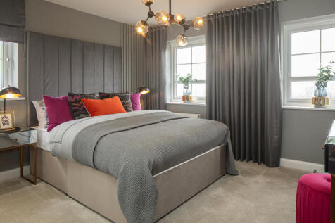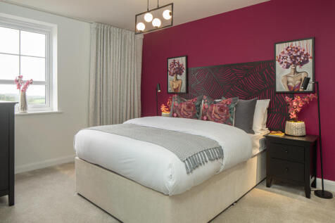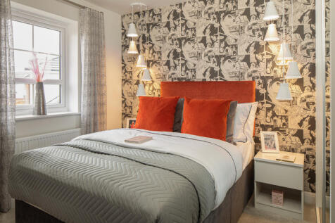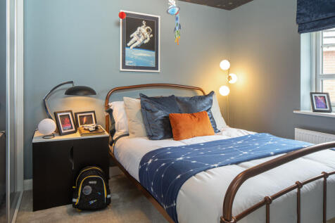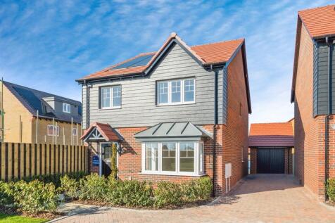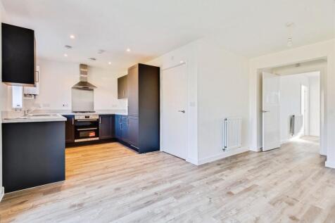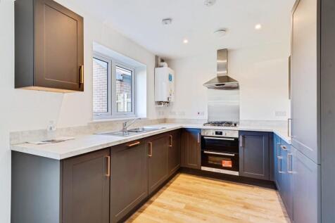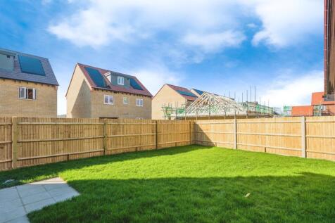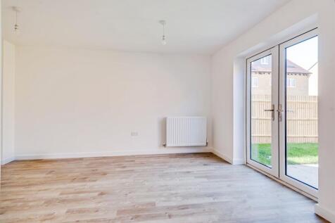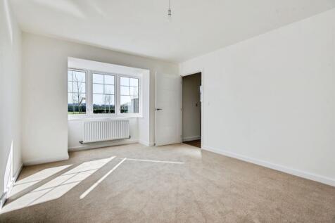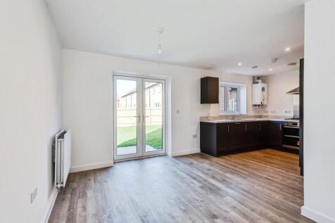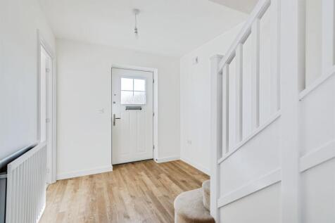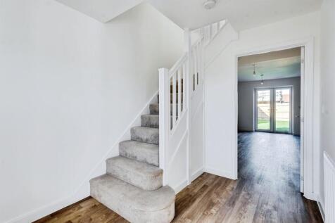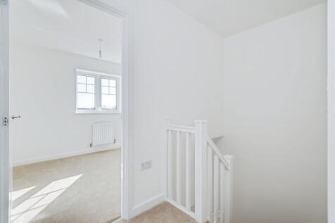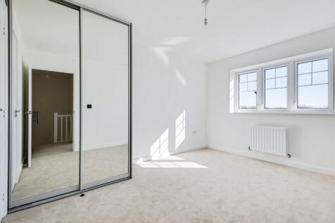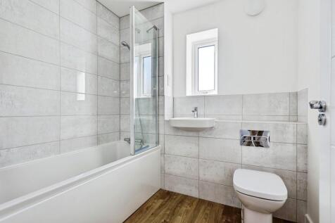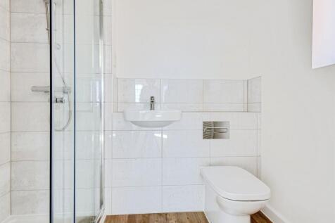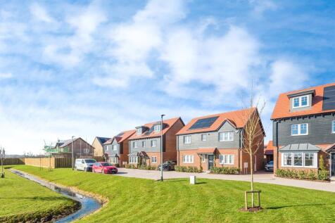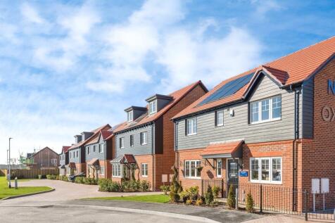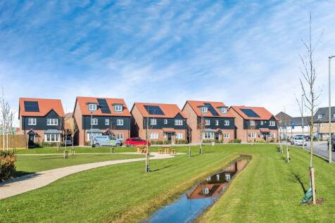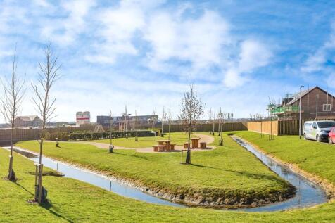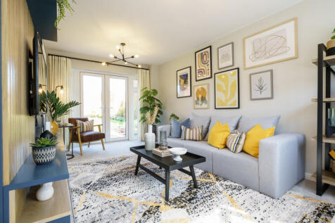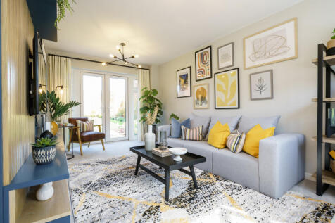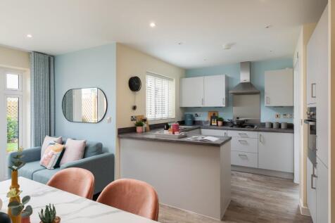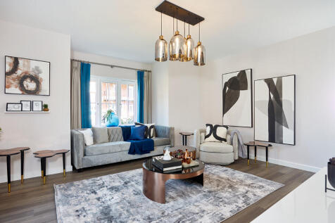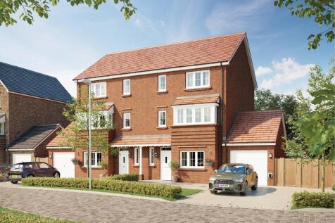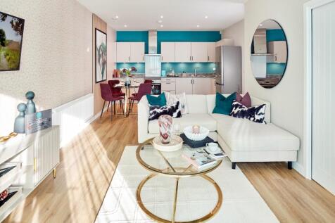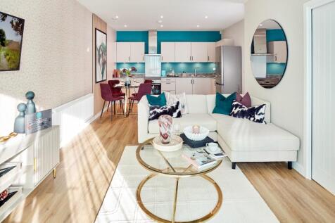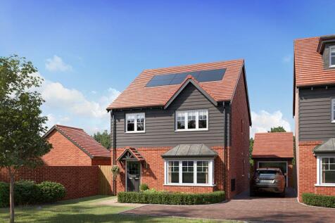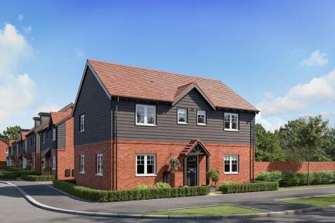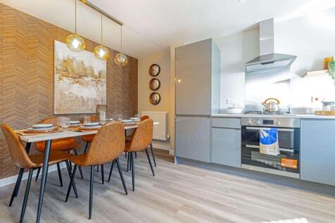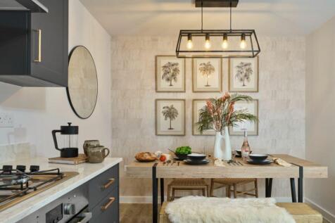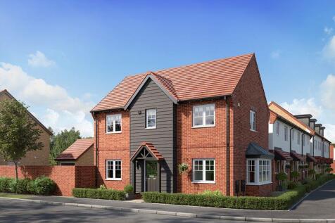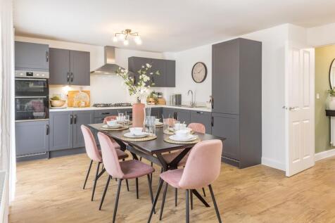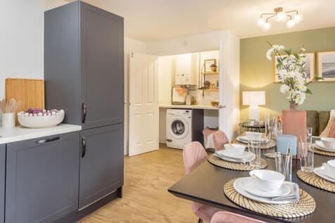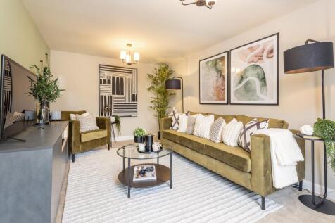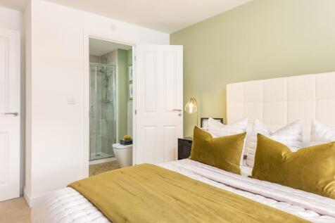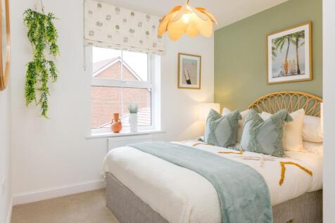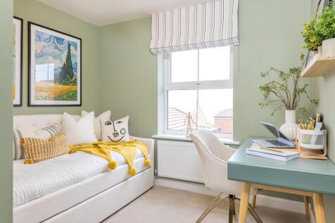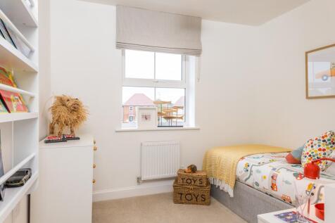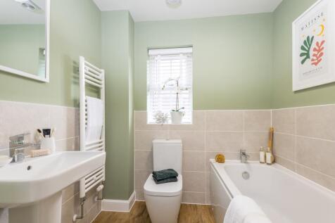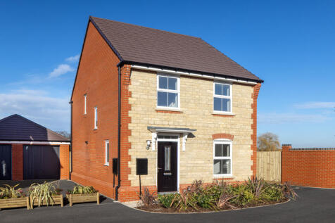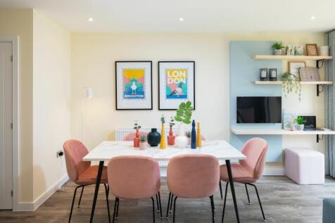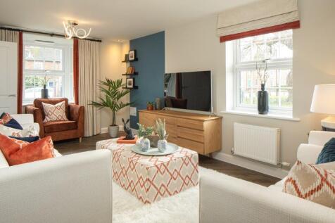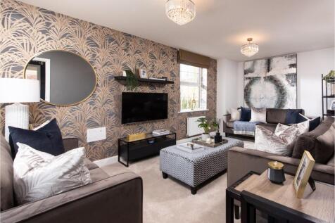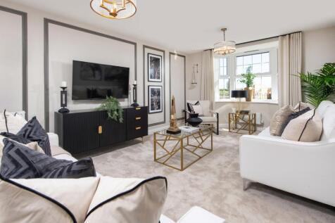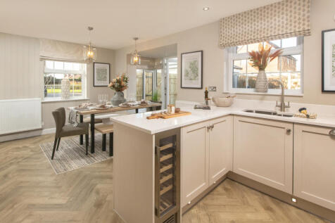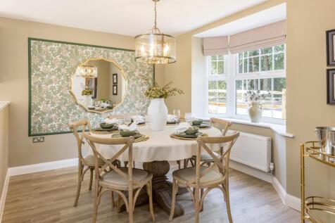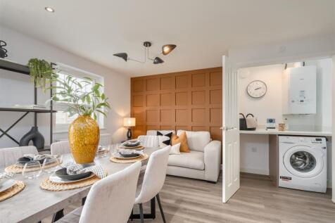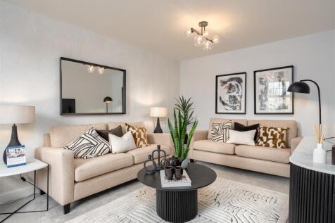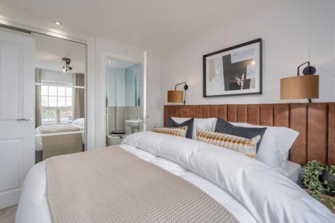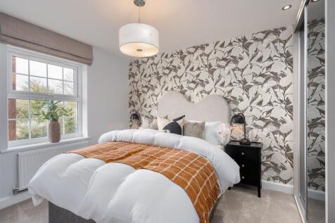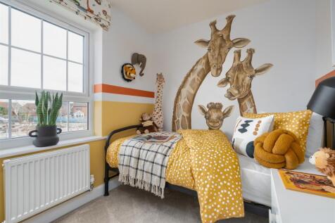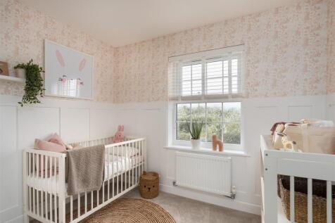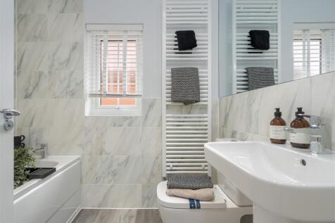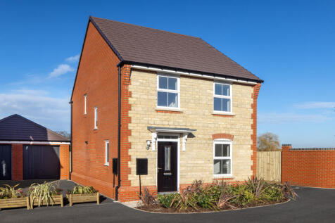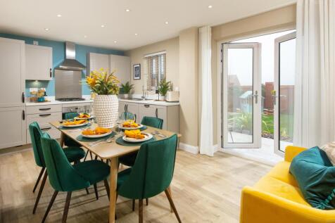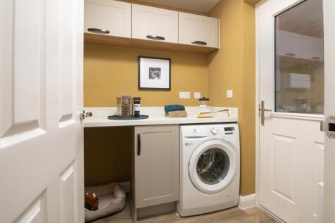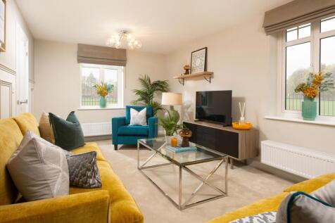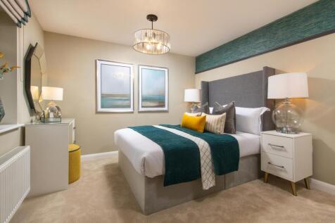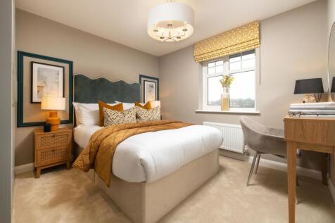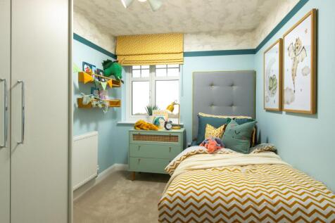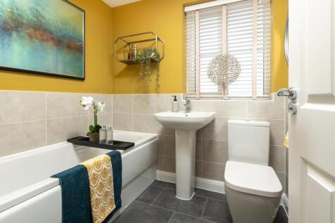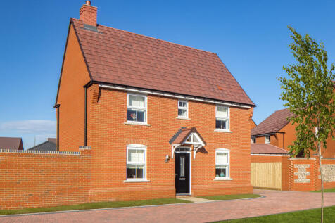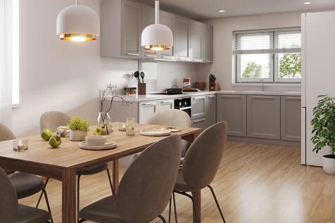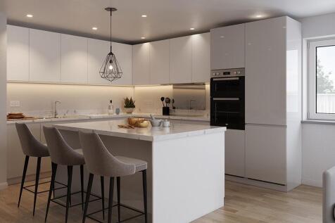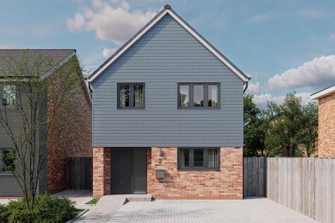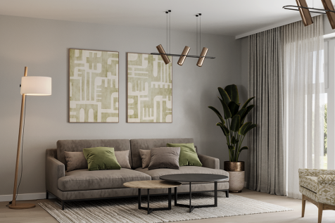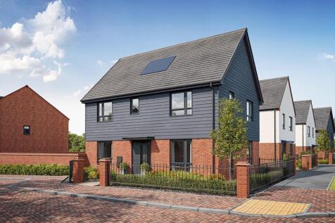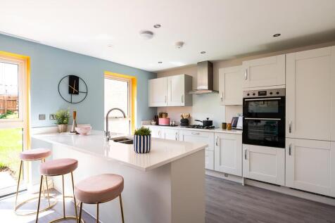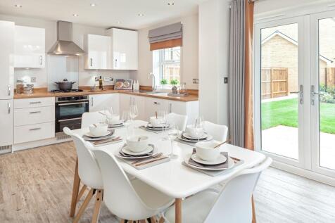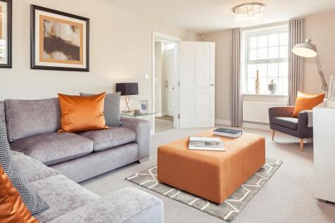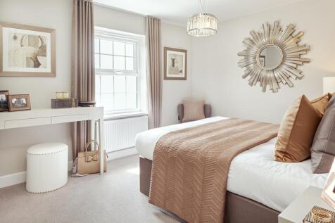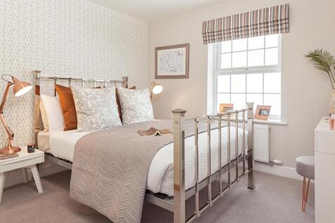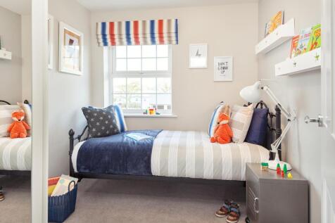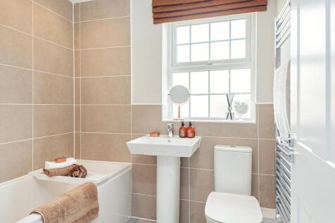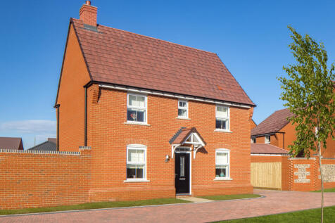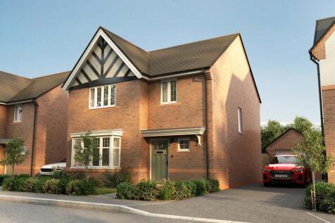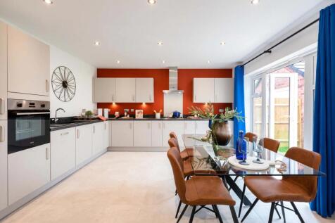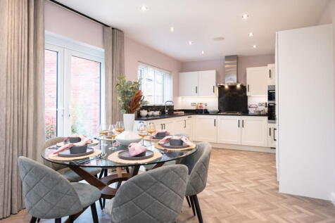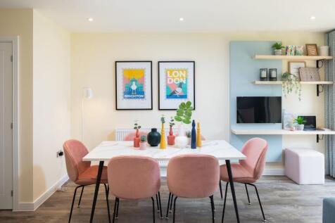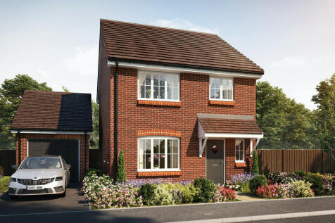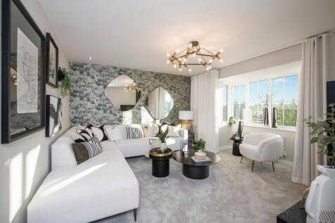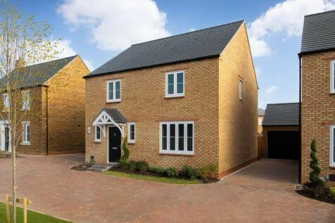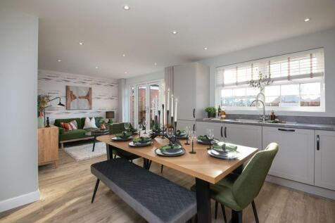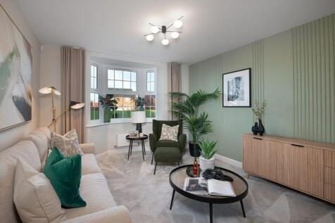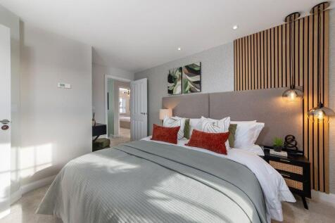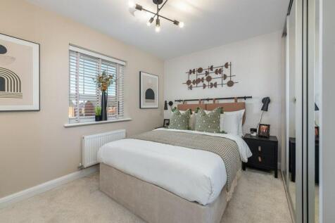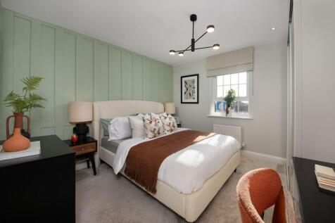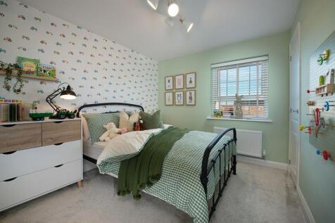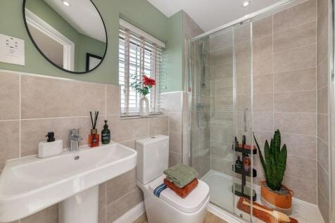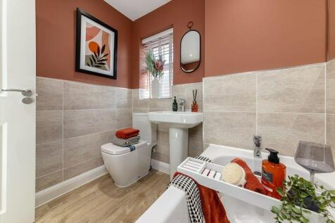Detached Houses For Sale in Oxfordshire
WOW! NEW PRICE, SAVE £10,000!! LUXURY BI-FOLD DOORS TO GARDEN! Home 81, The Mulberry is a beautifully designed 4 bedroom detached home that everyone will love. The separate sitting room has a bright and airy feel to it and will provide a quiet space and sanctuary. There is a downstair...
FULL STAMP DUTY PAID. A high-specification detached family home. Open-plan kitchen/dining room, separate living room with bay window. Principal bedroom with en suite shower room and fitted wardrobe, bedroom 2 provides an en suite. Separate study. Garage and air source heat pump technology.
***Move chain-free with Part Exchange*** DETACHED home with GARAGE and driveway parking. OPEN PLAN kitchen diner with family seating area and FRENCH DOORS to your SOUTH FACING garden. Handy UTILITY room leads off the kitchen, plus a ground floor WC. Upstairs are FOUR DOUBLE BEDROOMS, one with an ...
Detached family home with GARAGE and PARKING. The OPEN PLAN KITCHEN-DINER has French doors to the garden and an adjoining UTILITY. Off the hall is a BAY-FRONTED LOUNGE and a cloakroom. Upstairs are FOUR DOUBLE BEDROOMS, one with EN SUITE and a family bathroom.
KEY WORKER? SAVE £15,000 ON YOUR DEPOSIT PLOT 70 | THE RADLEIGH | RIVER MEADOW SPACIOUS detached home with large open plan kitchen, SEPARATE UTILITY and French doors to the garden. The lounge, HOME OFFICE and some understairs storage completes the ground floor. Upstairs you'll find an EN SUIT...
Stylish family home has impressive eco-credentials and a high specification with integrated Bosch and Siemens appliances. The principal bedroom features an en suite shower room and walk-in wardrobe, bedroom 2 also includes an en suite and there is a separate study.
With flexible open-plan living space and generously sized bedrooms, The Richmond is an attractive family home. The downstairs benefits from a substantial, bright and airy living room. A versatile kitchen-dining area with ample space for relaxation or play is ideally suited to family li...
PLOT 79 | THE INGLEBY |CHILTERN GRANGE Detached home with an OPEN PLAN kitchen. A lounge, cloakroom and some handy storage completes the ground floor. Upstairs you'll find an EN SUITE main bedroom, a further double and two singles. Comes with GARAGE and parking. Speak to us today to find out ...
Plot 127 |The Hertford | Brookside Meadows Full description: This four bedroom detached home can be found at Brookside Meadows Grove It has an open plan kitchen with dining area and a separate utility. There’s also a glazed bay with French doors to the garden. A spacious lounge, cloakroom and s...
PLOT 111 | THE INGLEBY |CHILTERN GRANGE Detached home with an OPEN PLAN kitchen. A lounge, cloakroom and some handy storage completes the ground floor. Upstairs you'll find an EN SUITE main bedroom, a further double and two singles. Comes with GARAGE and parking. Speak to us today to find ou...
SOUTH FACING GARDEN, CUL DE SAC LOCATION PLOT 139 | THE HADLEY | CHILTERN GRANGE Spacious detached home with an open-plan kitchen and dining area. There's a SEPARATE UTILITY and an airy dual aspect lounge. An EN SUITE main bedroom, a further double and a single can be found upstairs. Comes with...
A stylish, 3-bedroom detached home, perfect for young professionals or families.Designed for modern living, this energy-efficient home also offers MVHR and Air Source Heat Pump, Underfloor Heating (to the ground floor) and Electric Car Charging, alongside a fully fitted kitchen as standard.
PLOT 84 | THE HADLEY | CHILTERN GRANGE Spacious detached home with an open plan kitchen and dining area. There's a SEPARATE UTILITY and an airy dual aspect lounge. An EN SUITE main bedroom, a further double and a single can be found upstairs. Comes with 2 parking spaces. Speak to us today to fi...
An impressive four bedroom detached house with garage, providing well balanced accommodation throughout. The 'Kirkdale' enjoys a large open plan Kitchen/Family/Dining room overlooking the rear garden. There are also four double bedroom with an en suite to the master bedroom. The property is pa...
