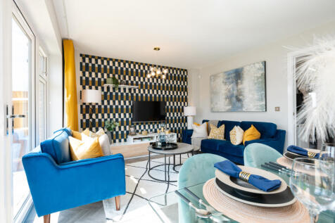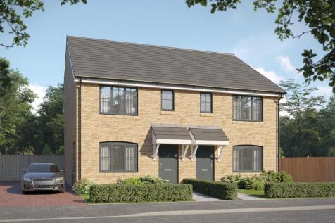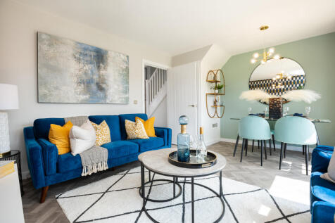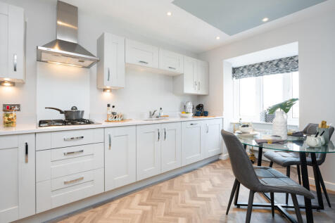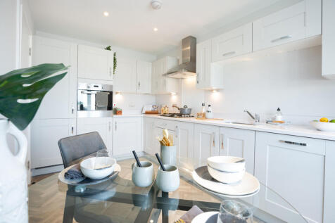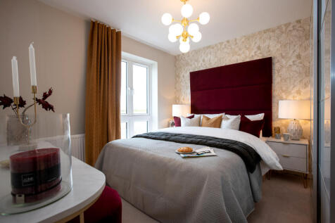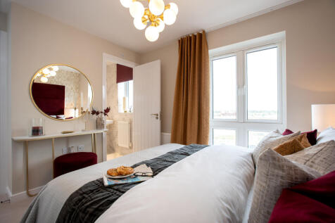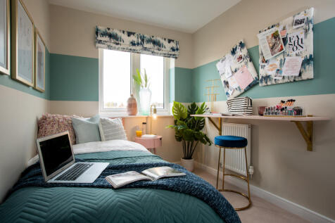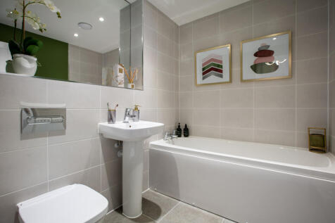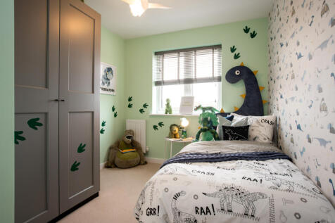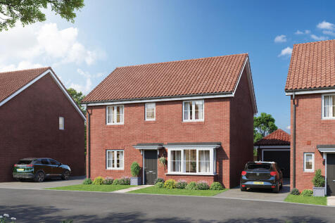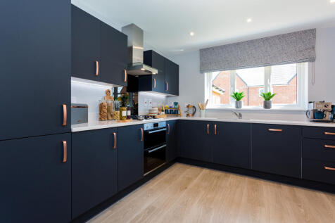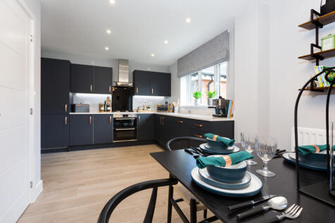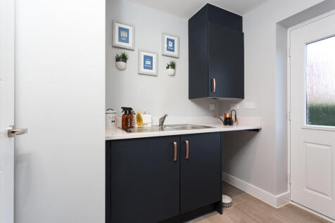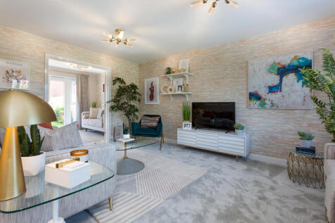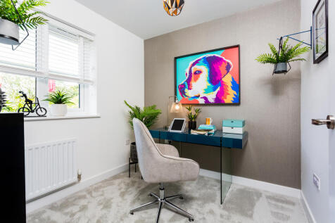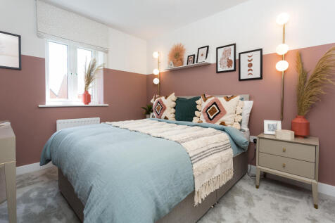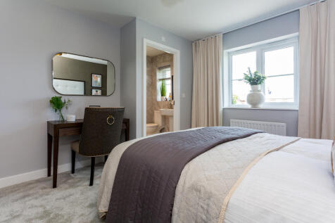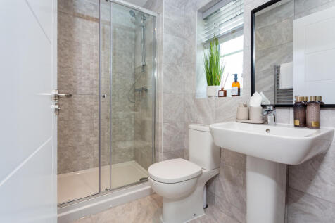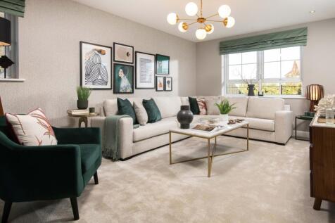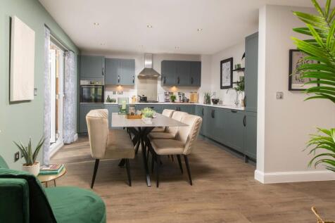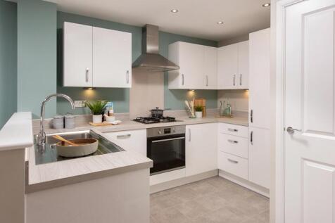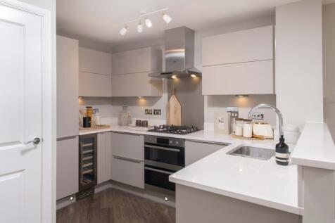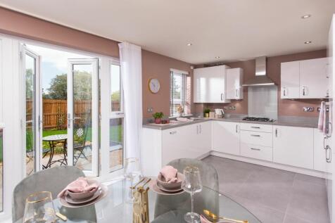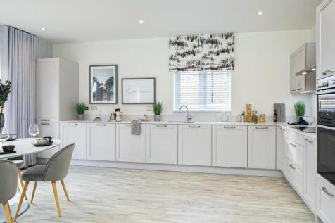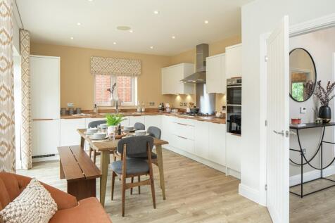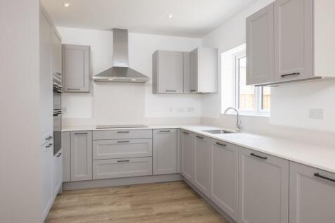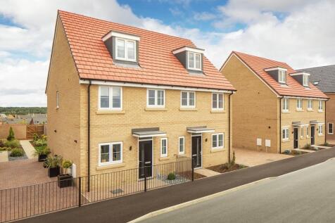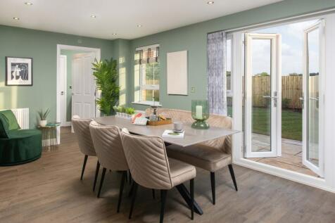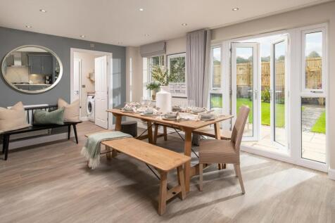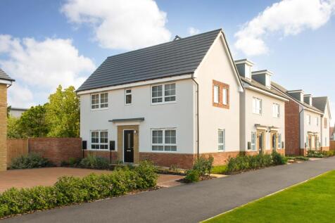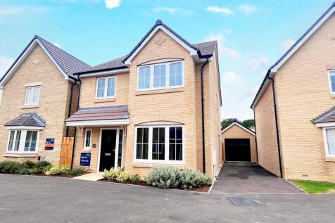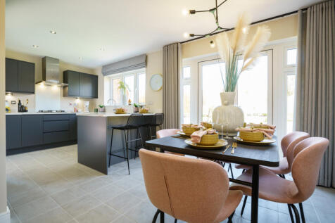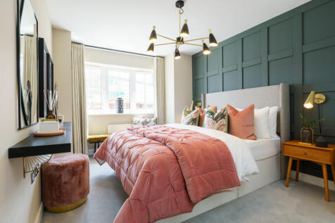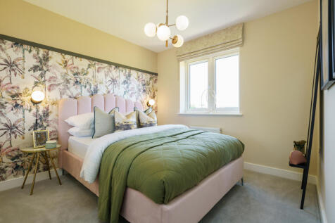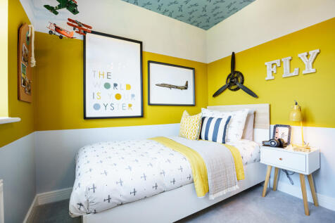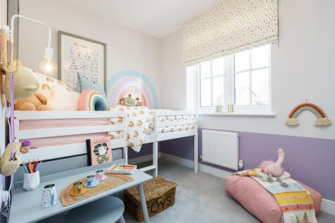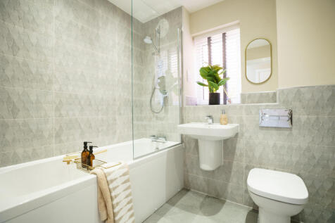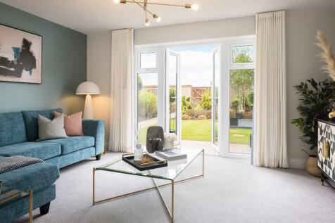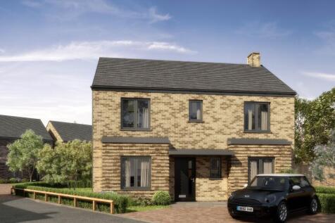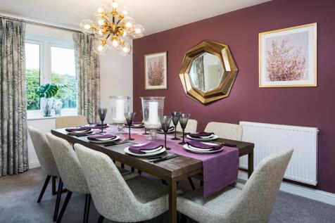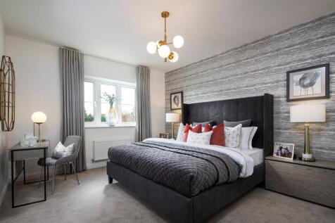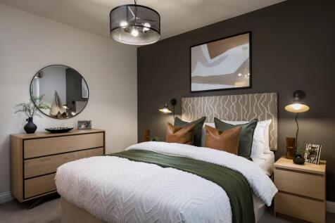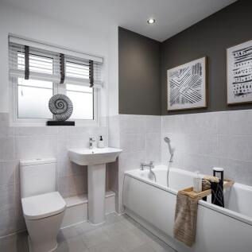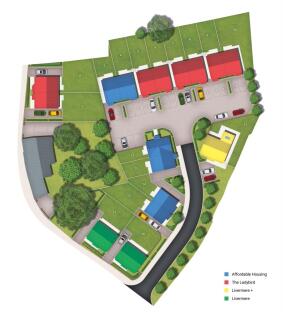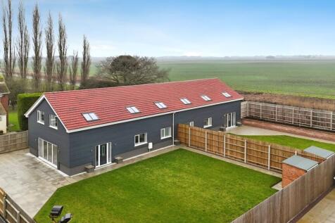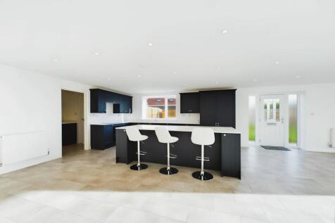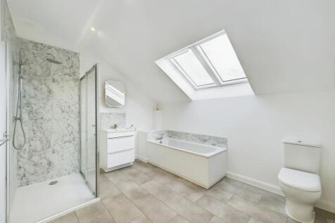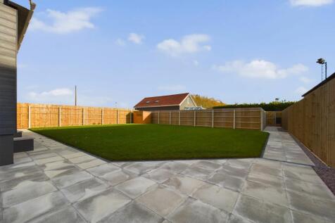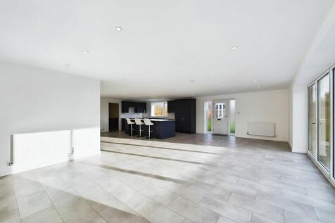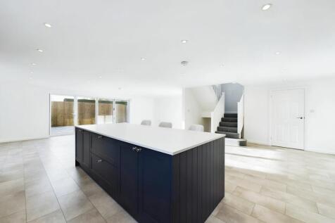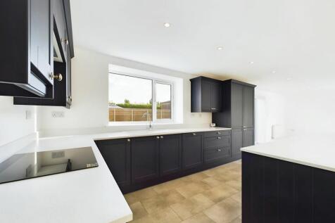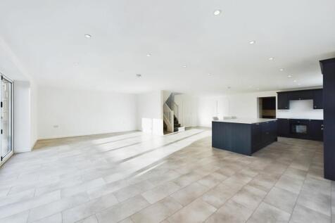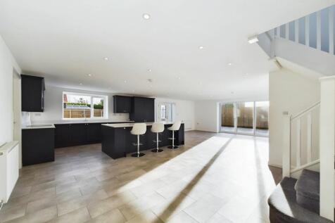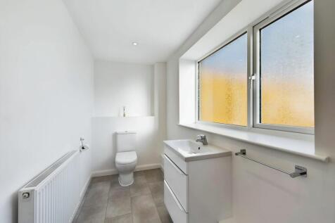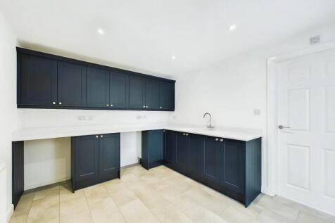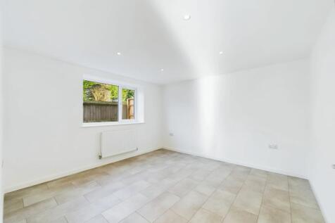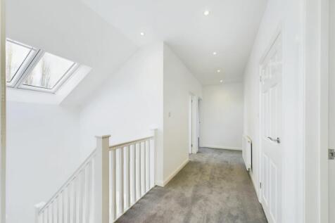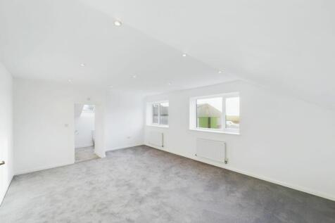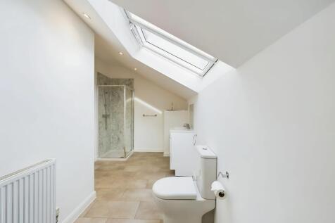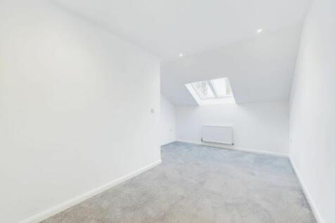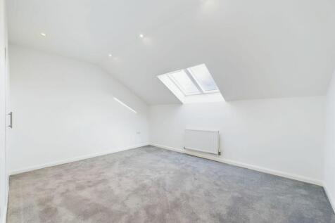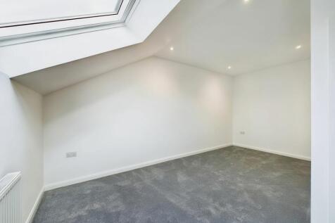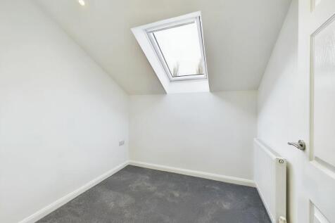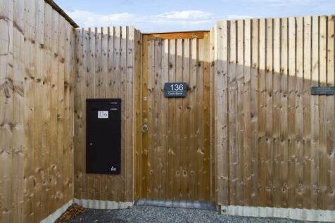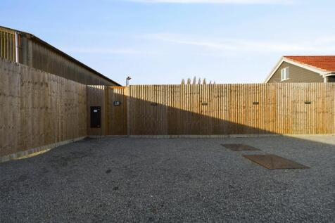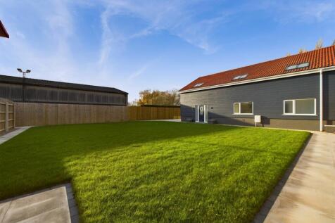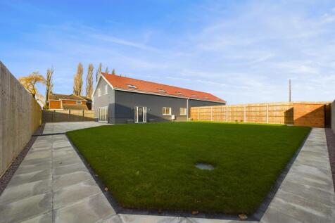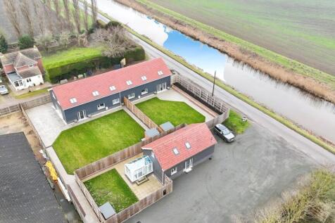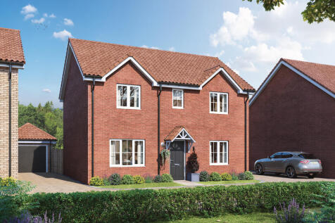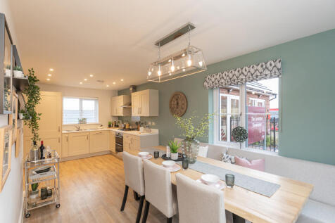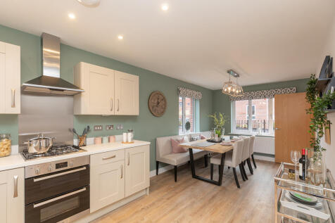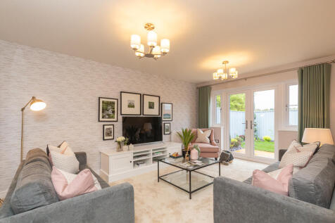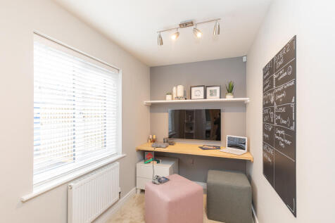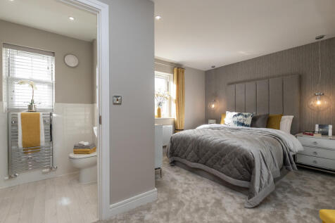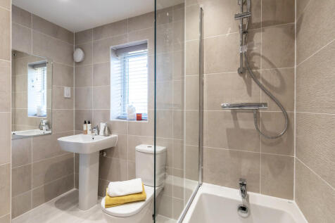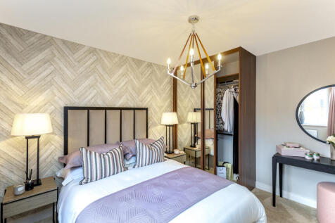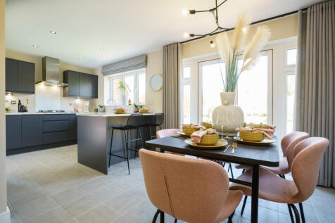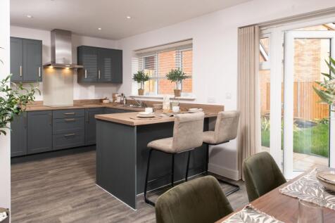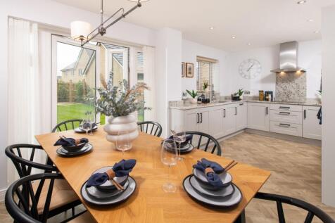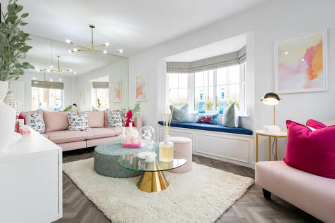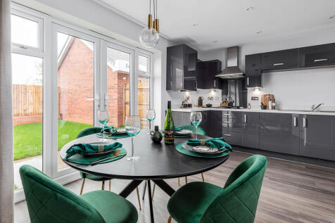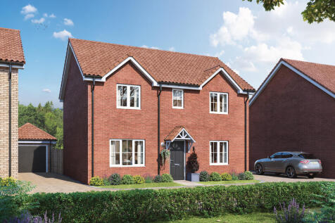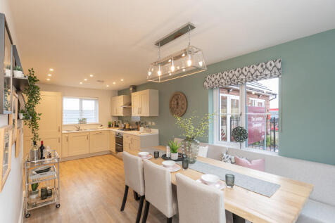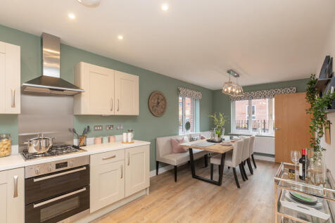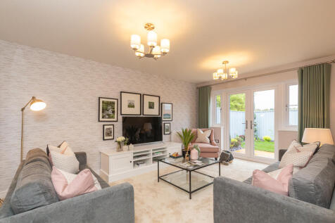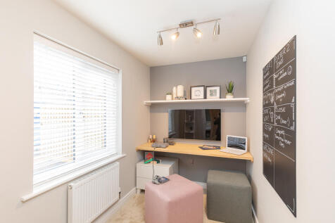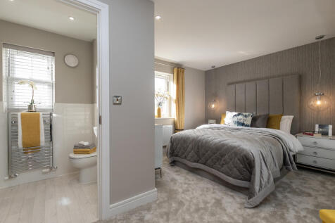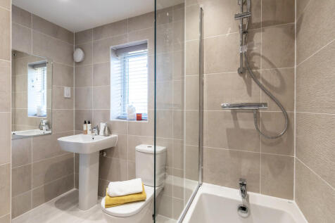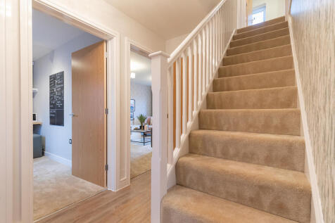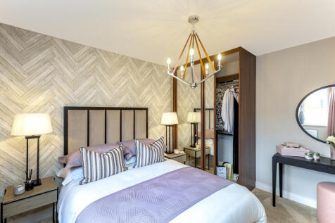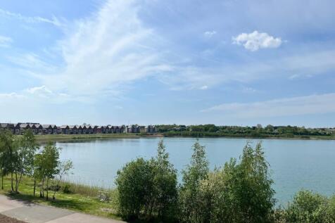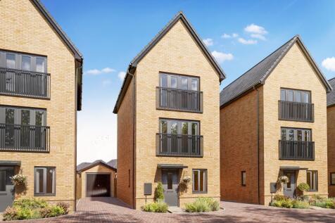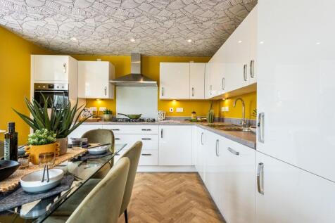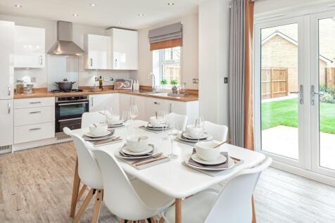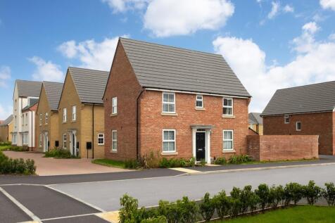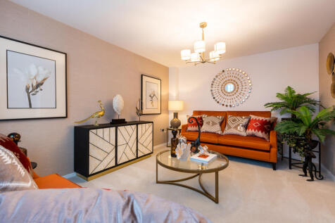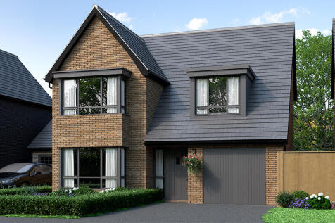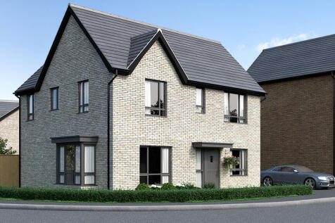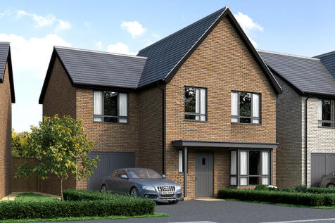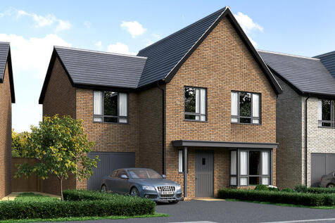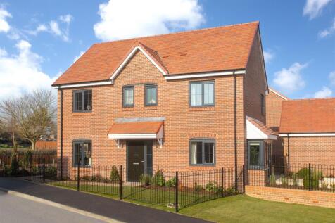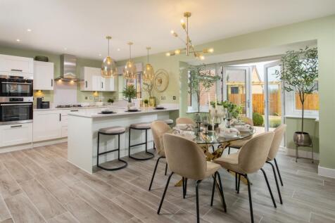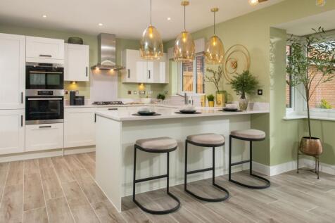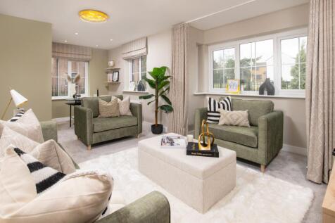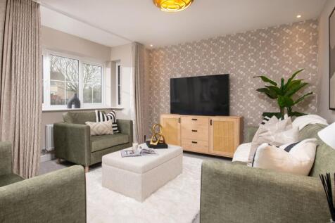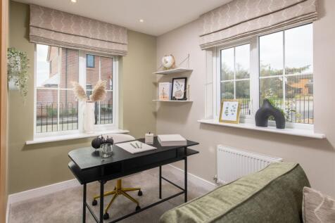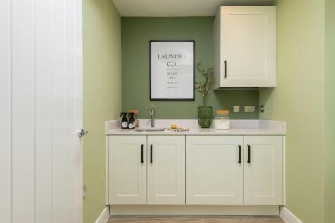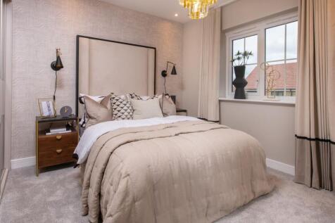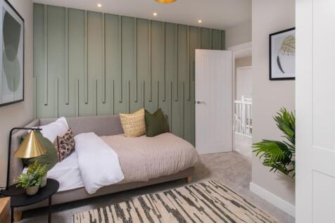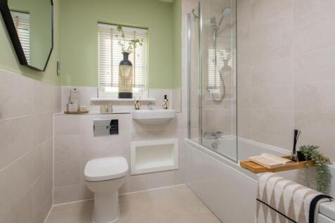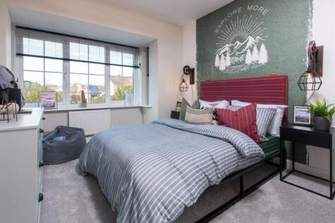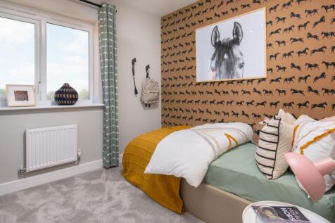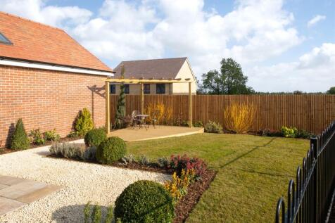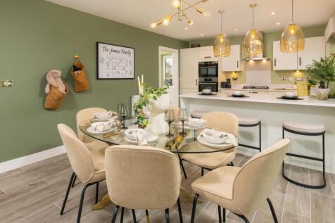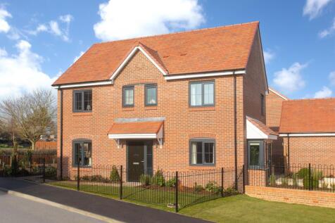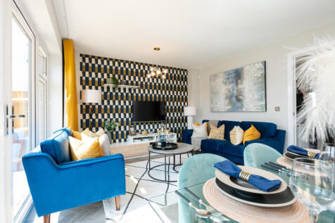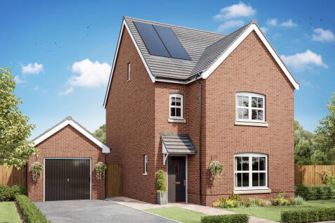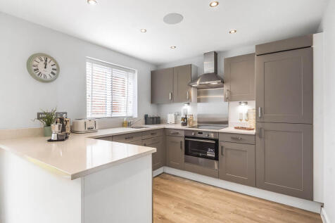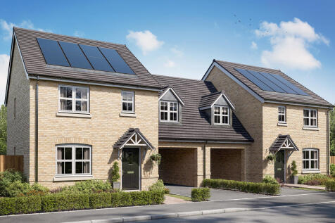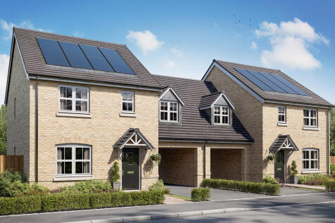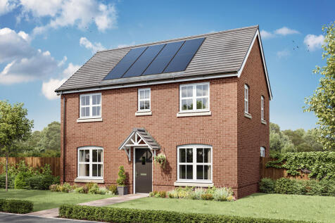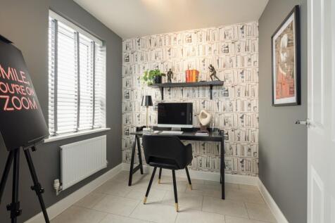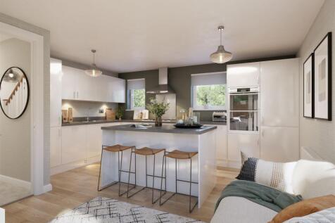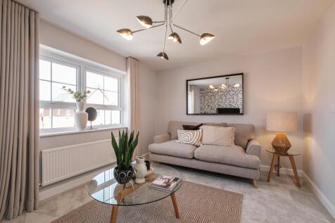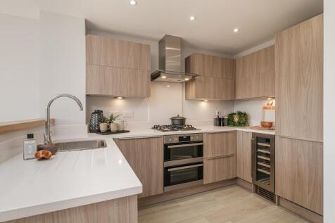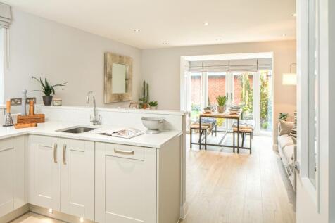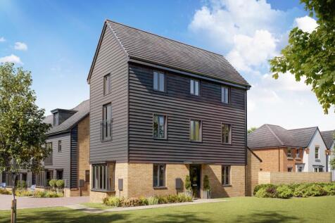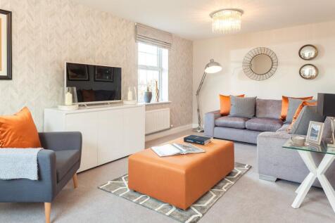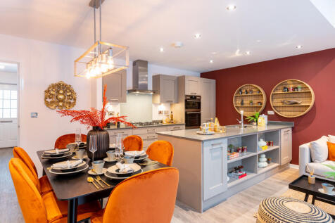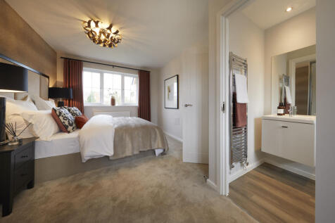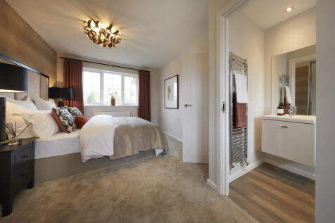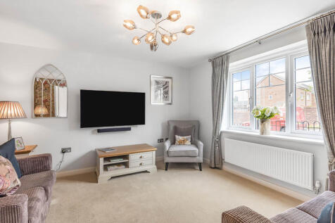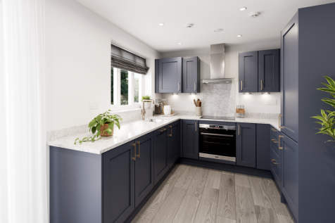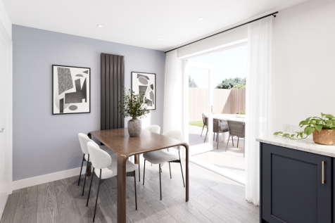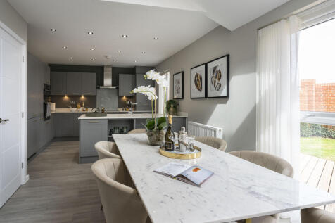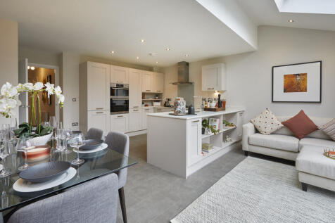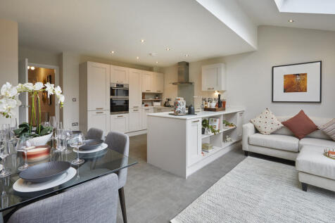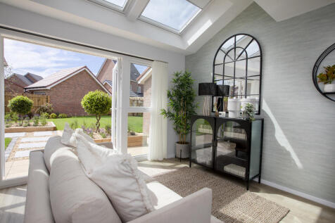New Homes and Developments For Sale in PE7
Home 145 - 5% FINANCIAL BOOST WORTH £21,750Enjoy a 5% financial boost to help make your home buying dream a reality. Whether it's to boost your deposit, cover your stamp duty or contribute to mortgage payment, speak to us today to find out how we can help get you moving. With its sp...
WE WILL PAY YOUR STAMP DUTY - SAVE £11,724! INTEGRAL GARAGE + SEPARATE UTILITY. *PLOT 264 - THE HALTON AT HAMPTON BEACH*. Featuring an 18ft wide open-plan kitchen diner with family area and French doors onto the garden. Benefit from an adjoining separate utility room. Relax in the spacious lounge...
£21,675 TOWARDS YOUR MOVE*. *PLOT 265 - THE HALTON AT HAMPTON BEACH*. Featuring an 18ft wide open-plan kitchen diner with family area and French doors onto the garden. Benefit from an adjoining separate utility room. Relax in the spacious lounge at the front of this home. Upstairs are four spacio...
Welcome to `Poplar Gardens' a brand-new development located in the village of Eastrea. Built with a strong and established reputation for delivering high-quality homes and delivering properties that reflect thoughtful design, attention to detail and a high-quality finish. This super detach...
Home 150 - The Leverton The Leverton is a beautiful double fronted 4 bedroom family home. You enter through an open and welcoming hallway with access to the main downstairs rooms with storage underneath the stairs and a private study space. The Leverton features a spacious living ro...
Home 148 - The Leverton This home comes with £5,220 upgraded specificationThe Leverton is a beautiful double fronted 4 bedroom family home. You enter through an open and welcoming hallway with access to the main downstairs rooms with storage underneath the stairs and a private study ...
£16,500 DEPOSIT CONTRIBUTION* - UPGRADED KITCHEN WITH INTEGRATED APPLIANCES - PLOT 56 THE CANNINGTON AT HAMPTON BEACH - The open-plan kitchen with living space features French doors onto your garden. The separate study provides the ideal space to work from home. Upstairs you'll find an additional...
With plenty of space to both entertain and relax, The Oakham is the perfect family home. A spacious living room, complete with a bay window, sits at the front of this beautiful home. The hall takes you to a light and spacious open-plan kitchen/dining room, featuring skylight windows an...
Sometimes you don’t just need more space, but more private space to call your own. The Greenwood achieves that for you with two ensuite bedrooms - one of them has the second floor to itself – to choose from. This home is great for a growing family, with plenty of space.
Showhome available to view. The Pargeter is a new, chain free & energy efficient home with an open-plan kitchen, dining & family room with French doors to the garden, UTILITY ROOM, living room with a snug, EN SUITE & 10-year NHBC Buildmark policy^
Sometimes you don’t just need more space, but more private space to call your own. The Greenwood achieves that for you with two ensuite bedrooms - one of them has the second floor to itself – to choose from. This home is great for a growing family, with plenty of space.
STAMP DUTY PAID - SAVE UP TO £10,449 ON FEES. 26FT WIDE OPEN-PLAN KITCHEN/DINER + SEPARATE UTILITY & STUDY. *PLOT 100 - THE RADLEIGH AT WHITTLESEY*. At the front of this home you will find a spacious lounge and a separate study. The back of the home features an open-plan kitchen with family and ...
SAVE OVER £28,000 - **5% DEPOSIT PAID** - UPGRADED KITCHEN WITH INTEGRATED APPLIANCES - FLOORING THROUGHOUT -The Cannington - The open-plan kitchen with living space features French doors onto your garden. The separate study provides the ideal space to work from home. Upstairs you'll find an addi...
With plenty of space to both entertain and relax, The Oakham is the perfect family home. A spacious living room, complete with a bay window, sits at the front of this beautiful home. The hall takes you to a light and spacious open-plan kitchen/dining room, featuring skylight windows an...
The Greenwood Corner’s bright living room, spacious kitchen/dining room, utility room, storage cupboard and WC complete the ground floor. The first floor consists of three bedrooms - bedroom two with an en suite and the bathroom. On the second floor, bedroom one has an en suite and further storage.
With plenty of space to both entertain and relax, The Bowmont is the perfect family home. A spacious living room, complete with a bay window, sits at the front of this beautiful home. The hall takes you to a light and spacious open-plan kitchen/dining room with family area, featuring...
The Lymington, a stylish four bedroom family home.On entering the ground floor you will find a spacious living room to your left, complete with stunning bay window filling the room with light. Further down the hall you will enter the kitchen and dining area, which is awash with natural...
