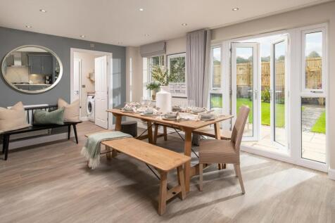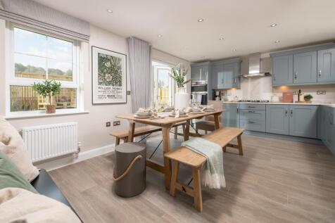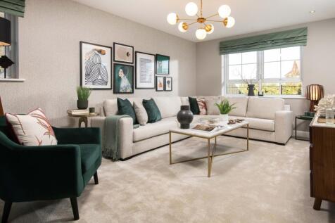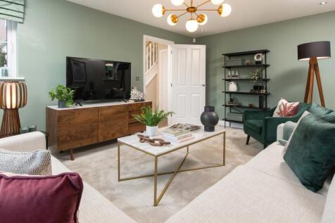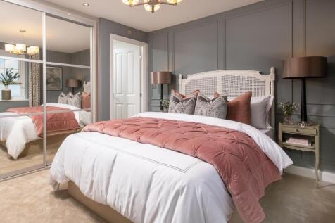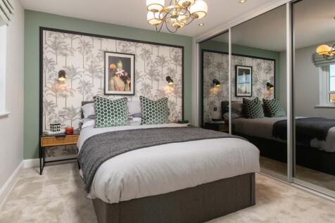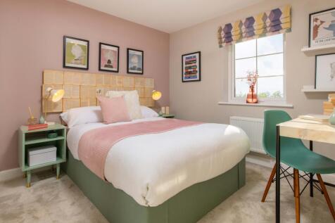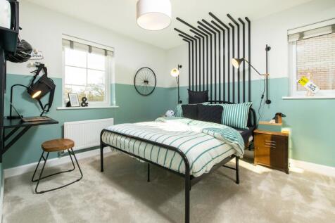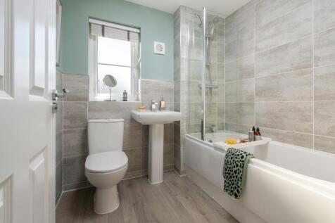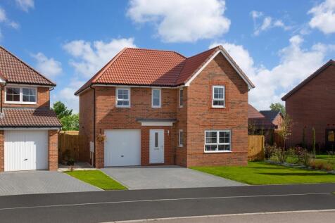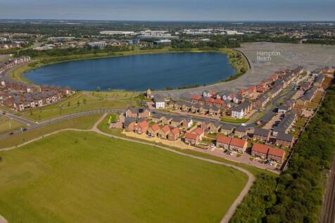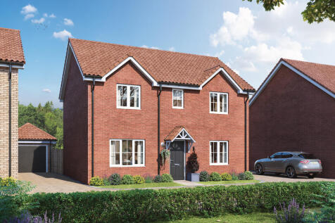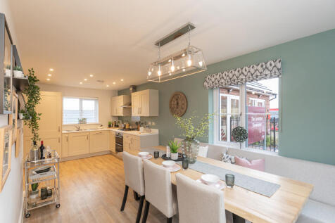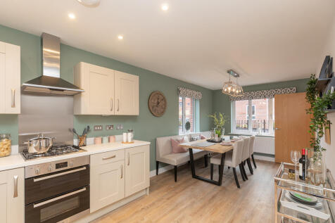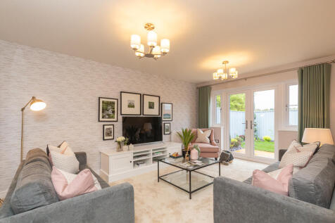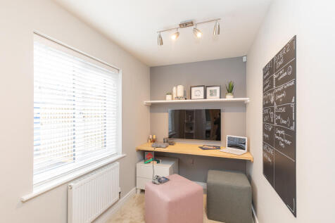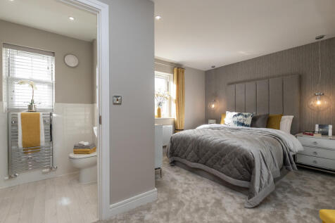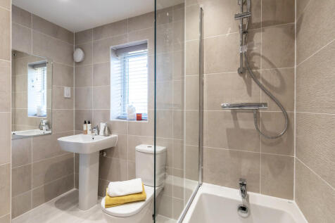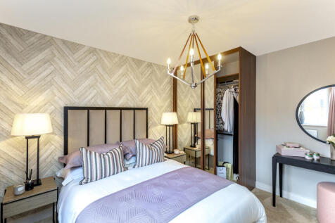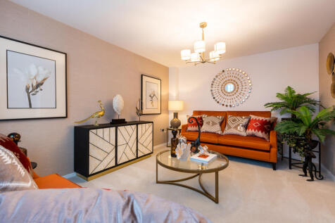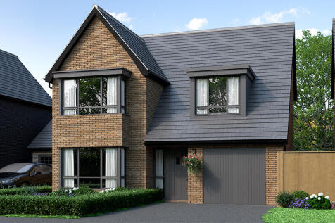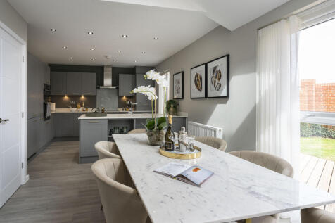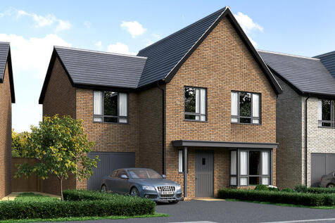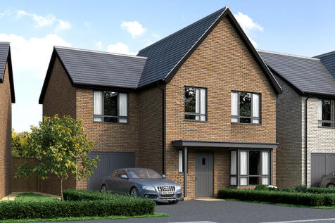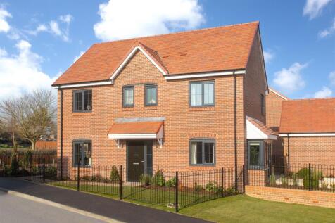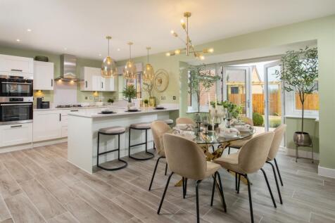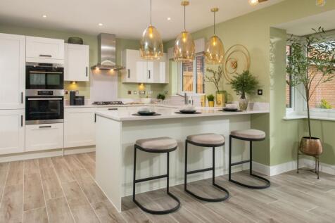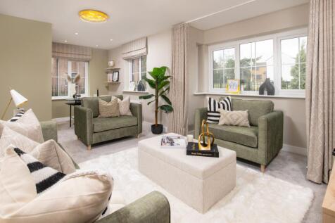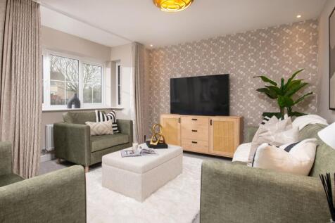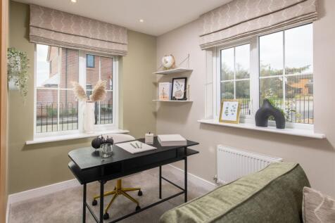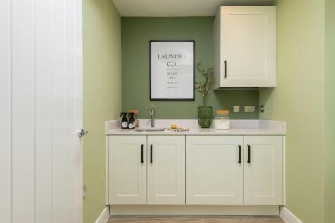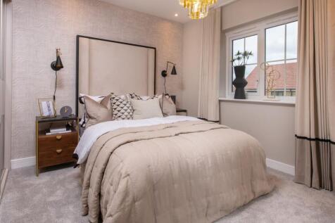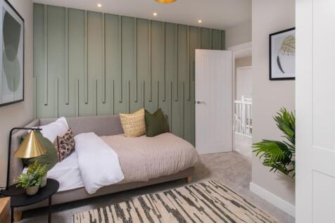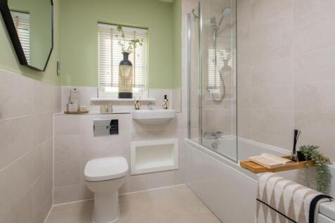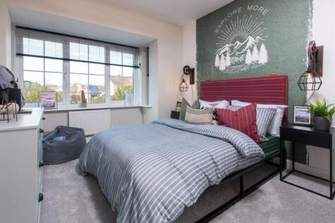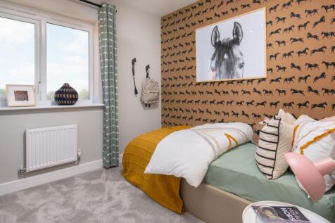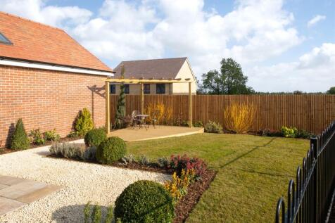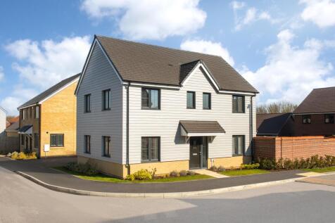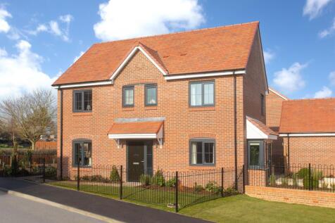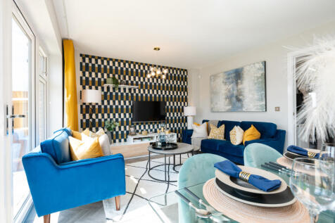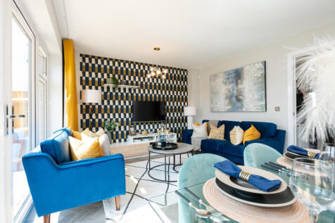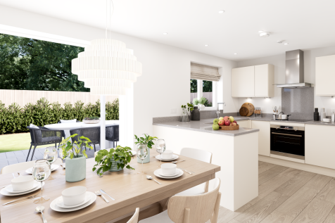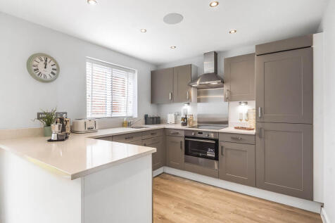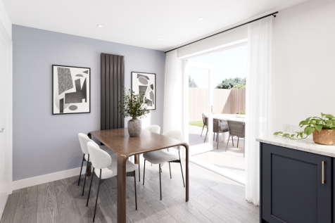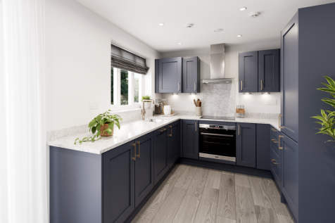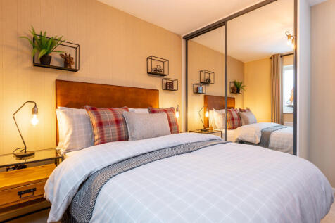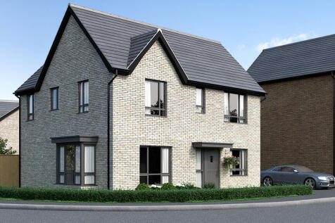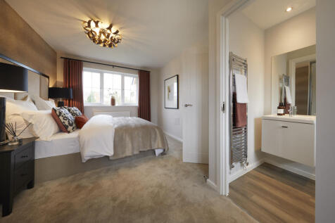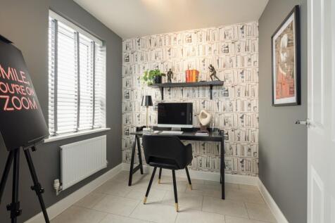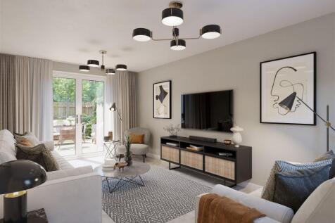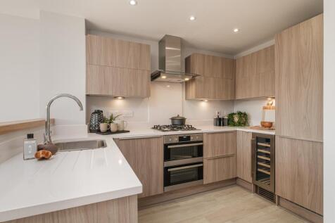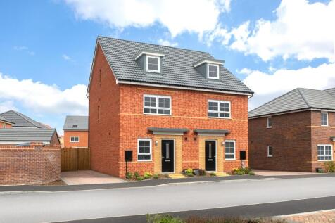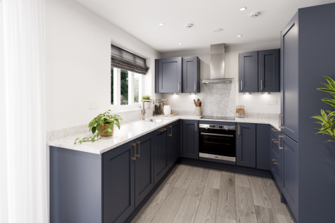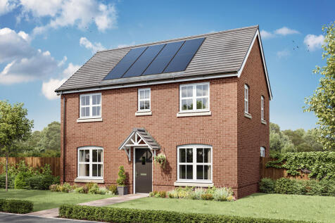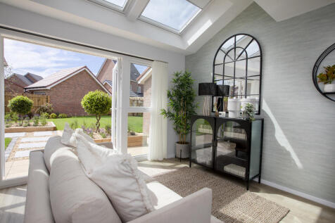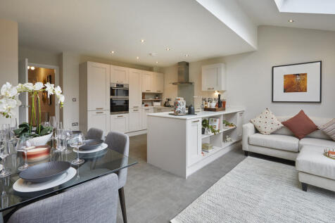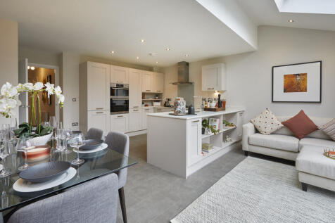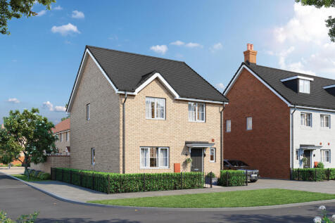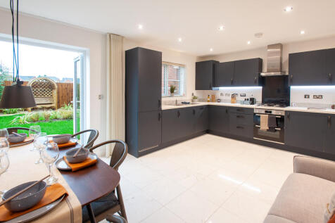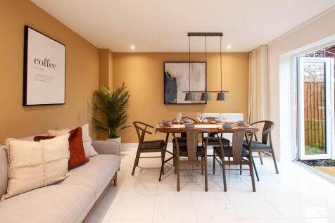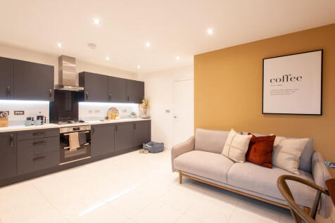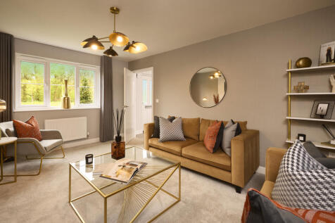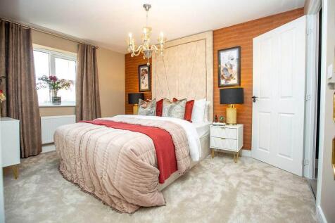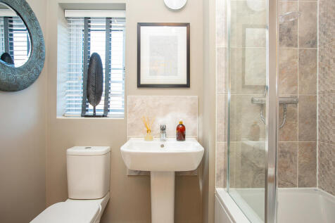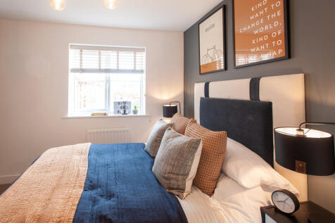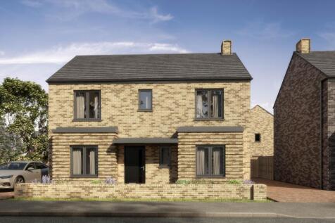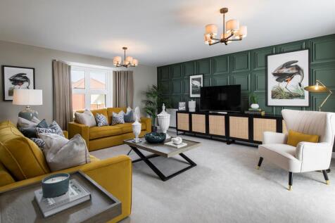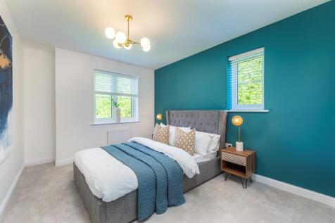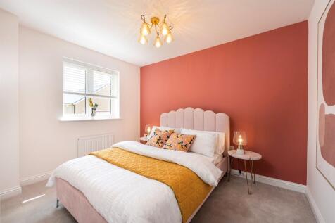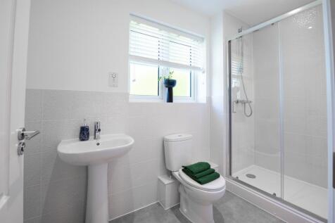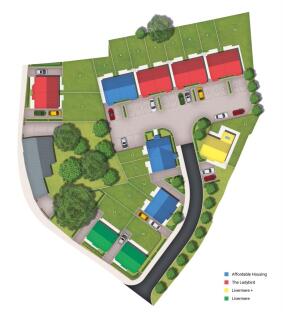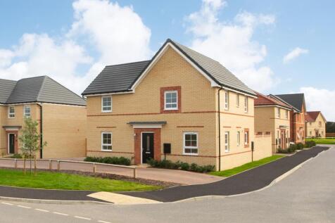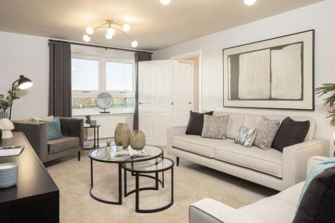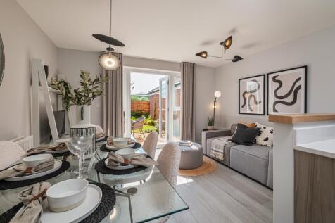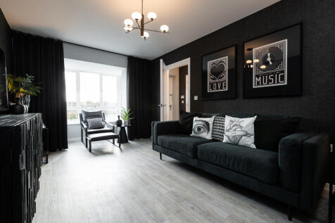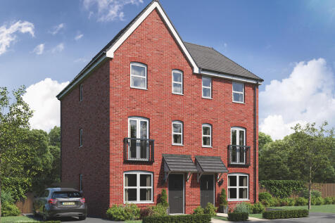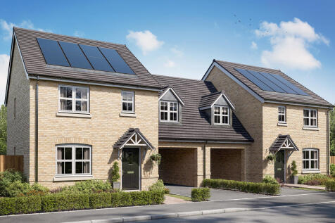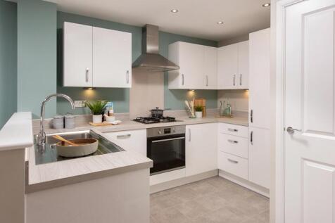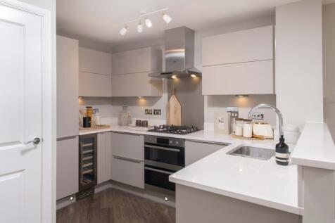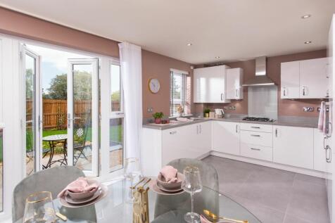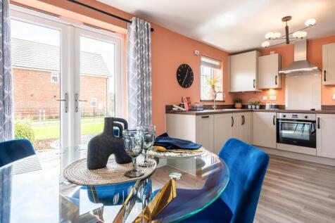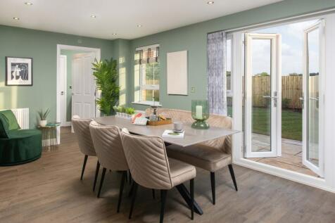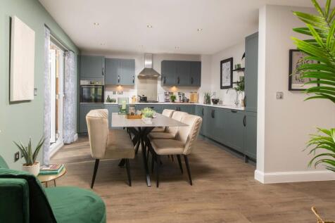4 Bedroom Houses For Sale in PE7
WE WILL PAY YOUR STAMP DUTY - SAVE £11,724! INTEGRAL GARAGE + SEPARATE UTILITY. *PLOT 264 - THE HALTON AT HAMPTON BEACH*. Featuring an 18ft wide open-plan kitchen diner with family area and French doors onto the garden. Benefit from an adjoining separate utility room. Relax in the spacious lounge...
Home 150 - The Leverton The Leverton is a beautiful double fronted 4 bedroom family home. You enter through an open and welcoming hallway with access to the main downstairs rooms with storage underneath the stairs and a private study space. The Leverton features a spacious living ro...
With plenty of space to both entertain and relax, The Oakham is the perfect family home. A spacious living room, complete with a bay window, sits at the front of this beautiful home. The hall takes you to a light and spacious open-plan kitchen/dining room, featuring skylight windows an...
Sometimes you don’t just need more space, but more private space to call your own. The Greenwood achieves that for you with two ensuite bedrooms - one of them has the second floor to itself – to choose from. This home is great for a growing family, with plenty of space.
Showhome available to view. The Pargeter is a new, chain free & energy efficient home with an open-plan kitchen, dining & family room with French doors to the garden, UTILITY ROOM, living room with a snug, EN SUITE & 10-year NHBC Buildmark policy^
Sometimes you don’t just need more space, but more private space to call your own. The Greenwood achieves that for you with two ensuite bedrooms - one of them has the second floor to itself – to choose from. This home is great for a growing family, with plenty of space.
With plenty of space to both entertain and relax, The Oakham is the perfect family home. A spacious living room, complete with a bay window, sits at the front of this beautiful home. The hall takes you to a light and spacious open-plan kitchen/dining room, featuring skylight windows an...
STAMP DUTY PAID - SAVE UP TO £10,449 ON FEES. 26FT WIDE OPEN-PLAN KITCHEN/DINER + SEPARATE UTILITY & STUDY. *PLOT 100 - THE RADLEIGH AT WHITTLESEY*. At the front of this home you will find a spacious lounge and a separate study. The back of the home features an open-plan kitchen with family and ...
The Greenwood Corner’s bright living room, spacious kitchen/dining room, utility room, storage cupboard and WC complete the ground floor. The first floor consists of three bedrooms - bedroom two with an en suite and the bathroom. On the second floor, bedroom one has an en suite and further storage.
With plenty of space to both entertain and relax, The Bowmont is the perfect family home. A spacious living room, complete with a bay window, sits at the front of this beautiful home. The hall takes you to a light and spacious open-plan kitchen/dining room with family area, featuring...
The Lymington, a stylish four bedroom family home.On entering the ground floor you will find a spacious living room to your left, complete with stunning bay window filling the room with light. Further down the hall you will enter the kitchen and dining area, which is awash with natural...
The Lymington, a stylish four bedroom family home.On entering the ground floor you will find a spacious living room to your left, complete with stunning bay window filling the room with light. Further down the hall you will enter the kitchen and dining area, which is awash with natural...
Home 149 - The MylneThe Mylne (1136 Sq Ft) brilliantly facilitates the demands of modern family life through clever design and attention to detail. At the rear of the home is a spacious open plan kitchen/dining area; a flexible space with French doors providing access to the garden. A...
The Rivington is a great place to call your family home. Double doors are a lovely feature linking the living room to the kitchen/dining room, and double doors from there open onto the garden. When you want some space of your own, there are four bedrooms to choose from.
SAVE £19,500 ON YOUR MOVE*. CORNER LOCATION + DETACHED GARAGE. *PLOT 102 - THE ALDERNEY AT WHITTLESEY*. Available for a SUMMER MOVE, this detached family home is light and airy with two sets of French doors leading you to the rear garden. One set features as part of the dual aspect lounge and th...
The Dunham offers the perfect balance of space and practicality for your modern family lifestyle. Light floods The Dunham's contemporary open-plan kitchen/dining room from both the skylight windows and French doors, creating brightness throughout. A separate living room with feature...
The drive-through space on the ground floor of the Galloway DT, allows for space for a fourth bedroom above it. This is a family home plus. The extra space, with its ensuite facilities, along with two further bathrooms, makes this new home a wonderful choice for all needs.
The drive-through space on the ground floor of the Galloway DT, allows for space for a fourth bedroom above it. This is a family home plus. The extra space, with its ensuite facilities, along with two further bathrooms, makes this new home a wonderful choice for all needs.
PART EXCHANGE AVAILABLE + HOME OFFICE + FRENCH DOORS TO GARDEN. *PLOT 328 - THE KINGSVILLE AT HAMPTON BEACH*. The Kingsville is a bright and flexible four bedroom, three-storey home. Downstairs is a stylish kitchen with family and dining areas and the fourth bedroom, which can be used as a study....
£17,300 CASH AVAILABLE - OR WE COULD PAY YOUR ESTATE AGENT FEES WITH OUR MOVEMAKER SCHEME. *PLOT 329 - THE KINGSVILLE AT HAMPTON BEACH*. The Kingsville is a bright and flexible four bedroom, three-storey home. Downstairs is a stylish kitchen with family and dining areas and the fourth bedroom, wh...
