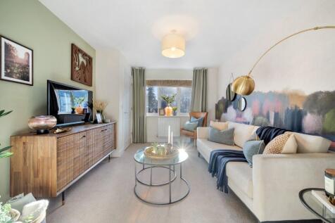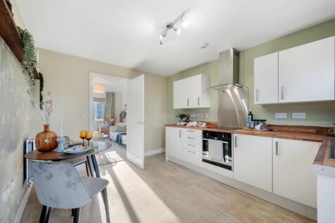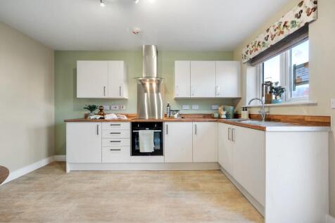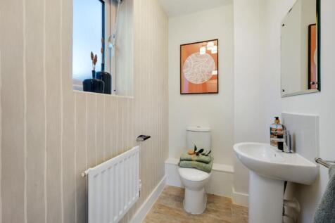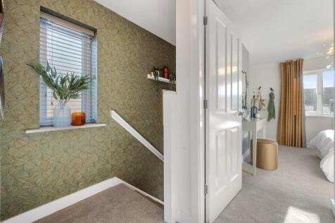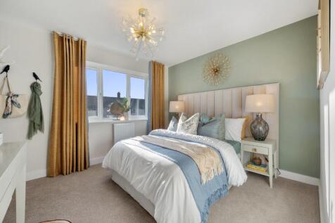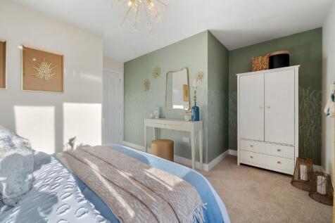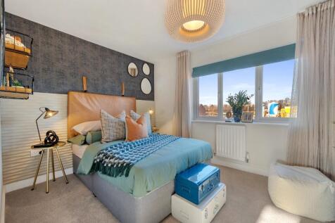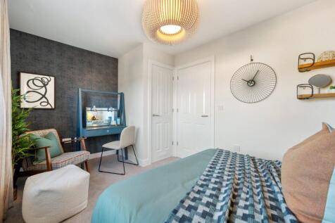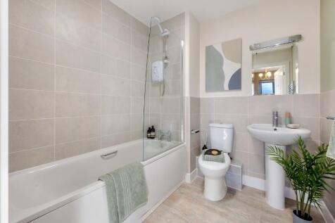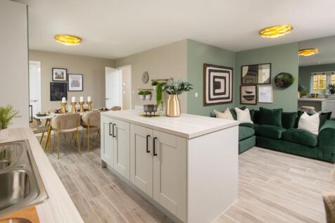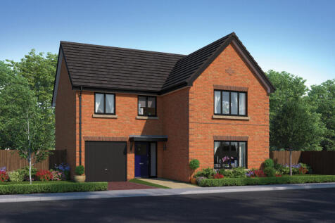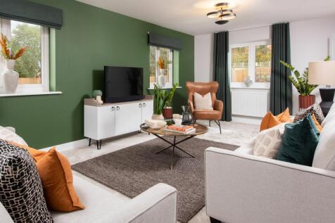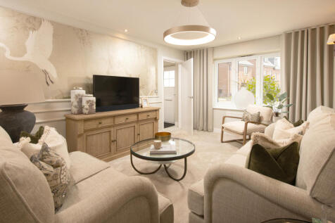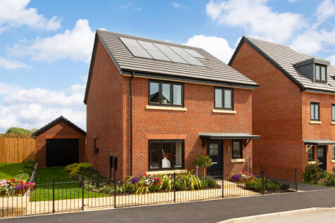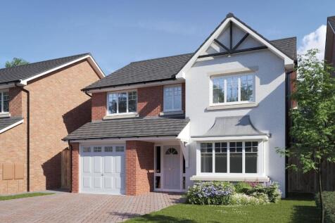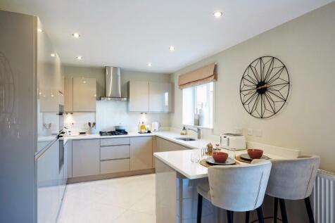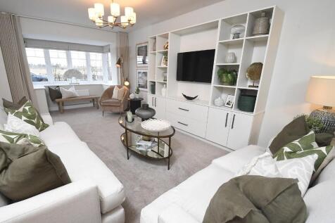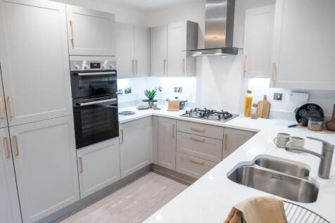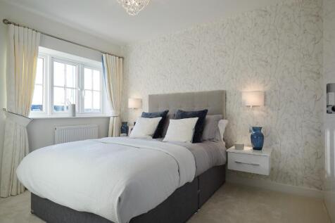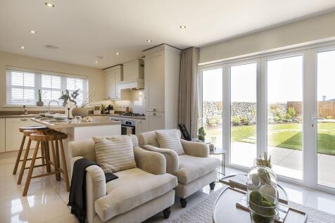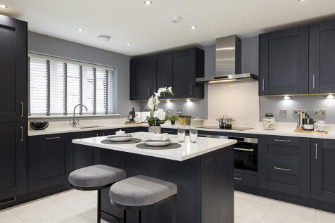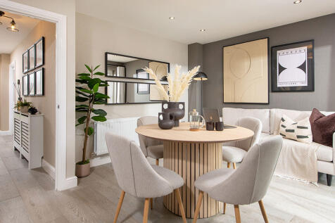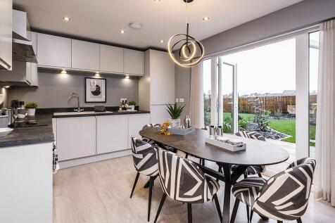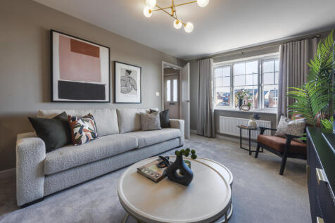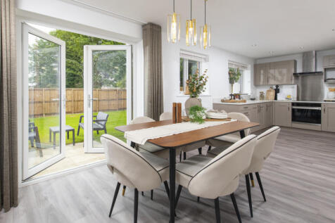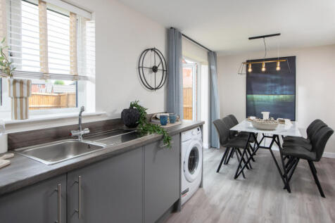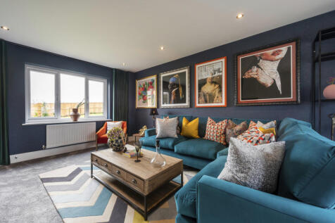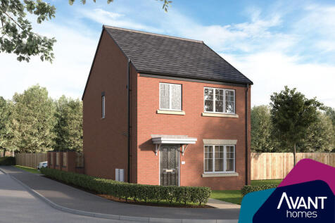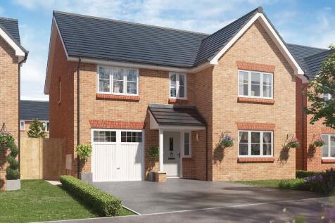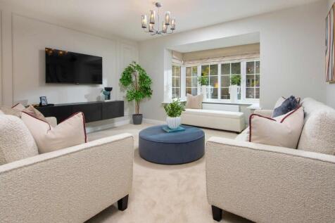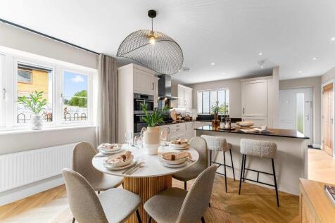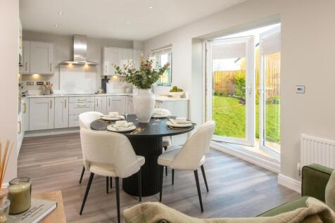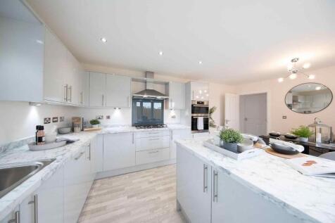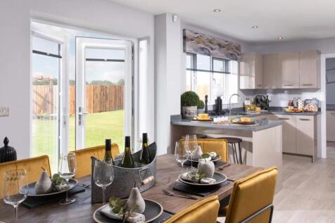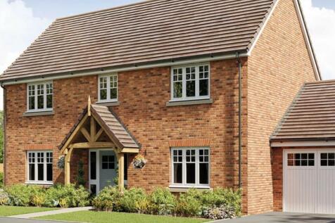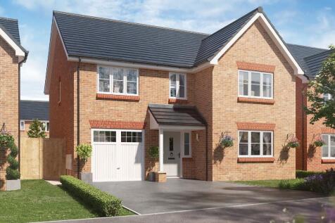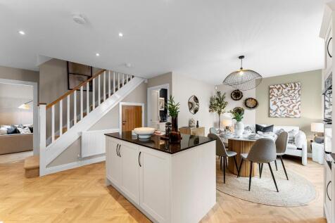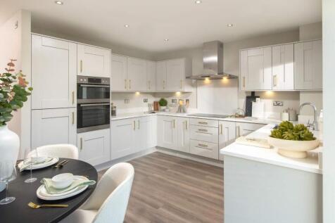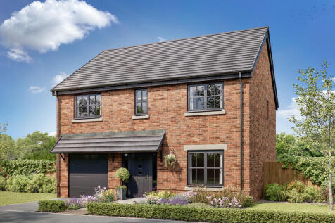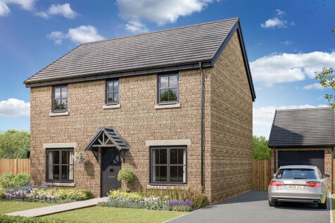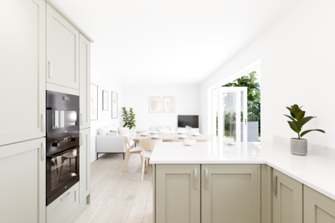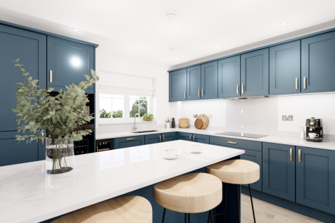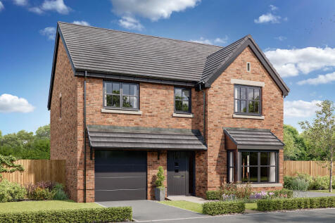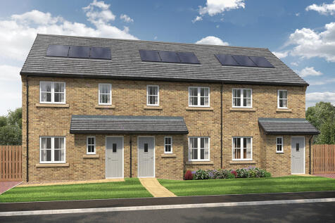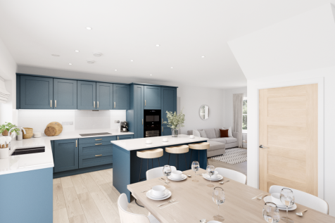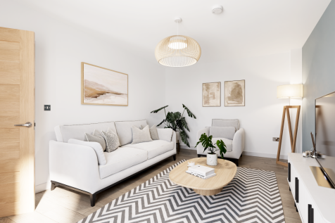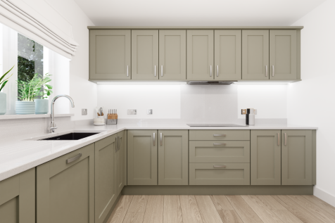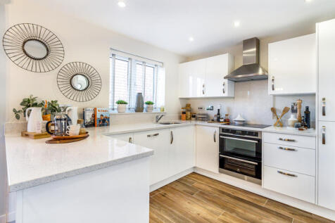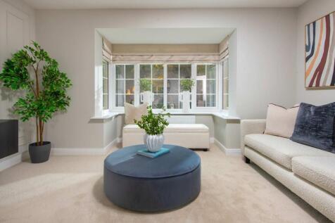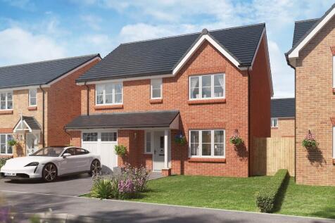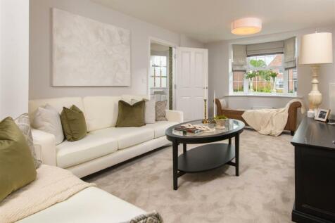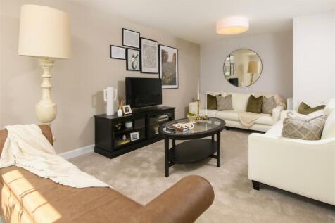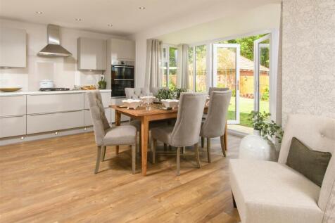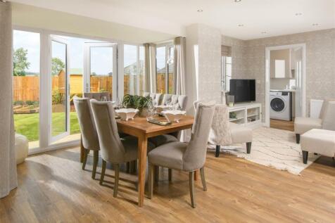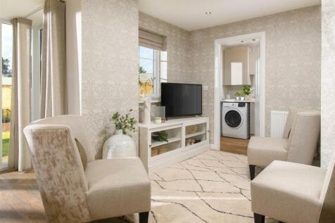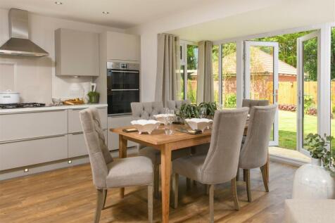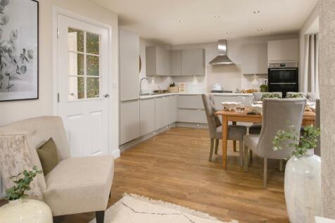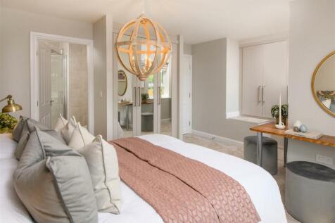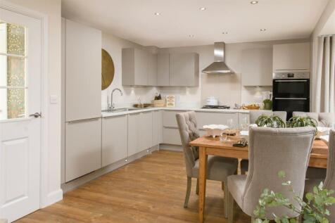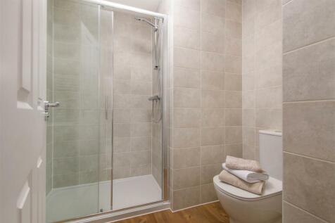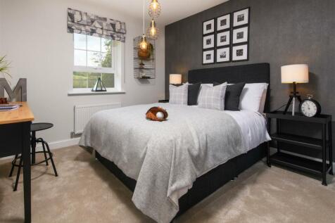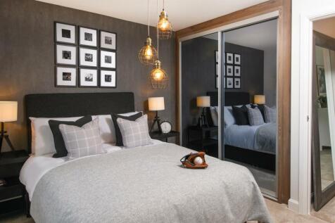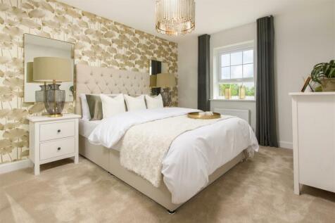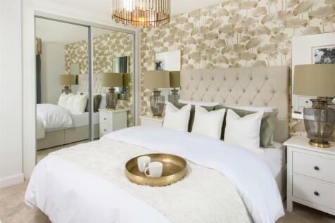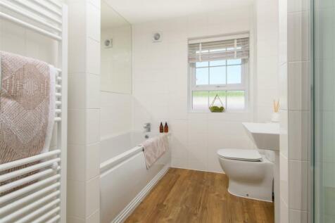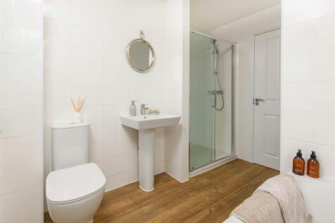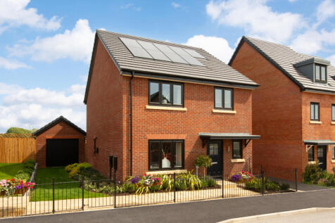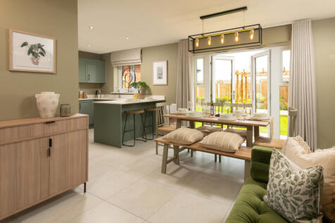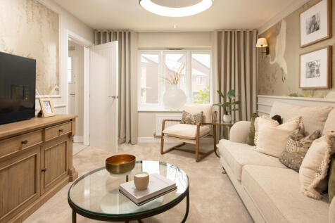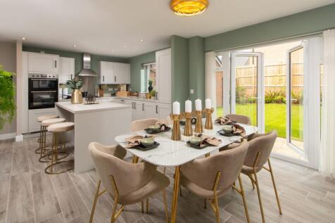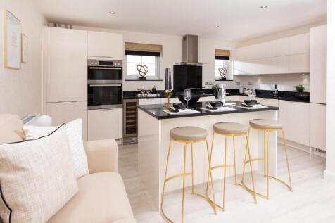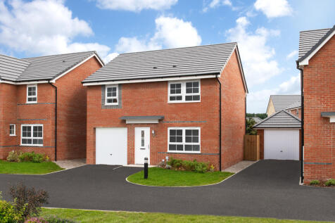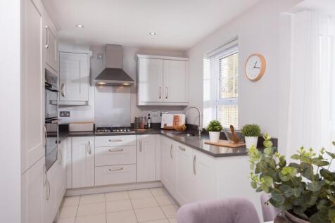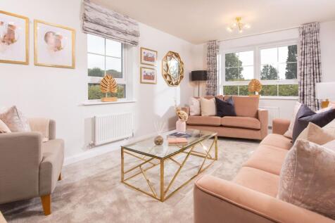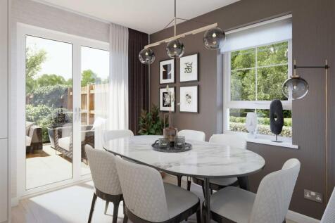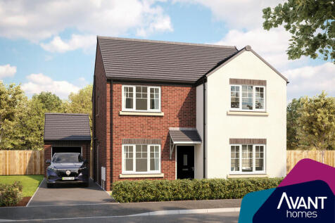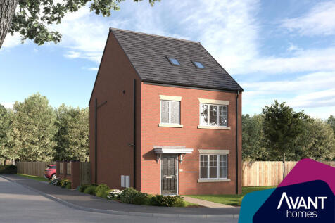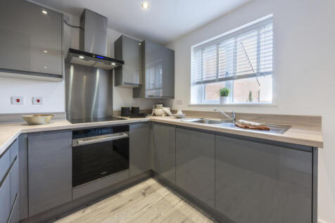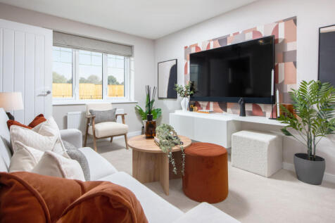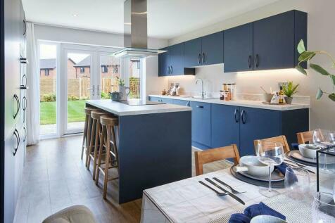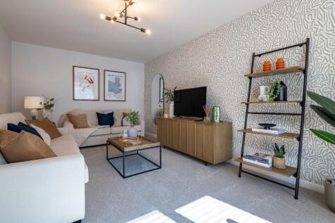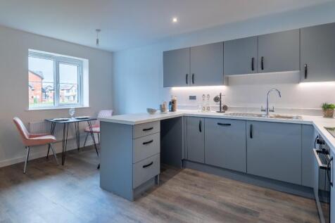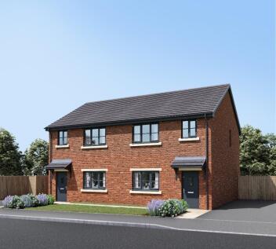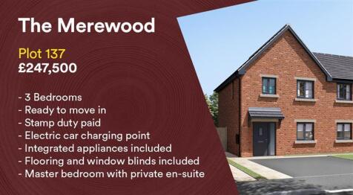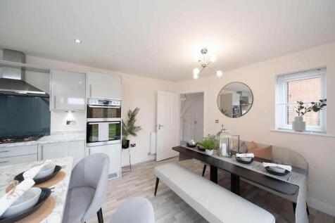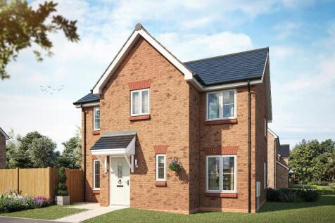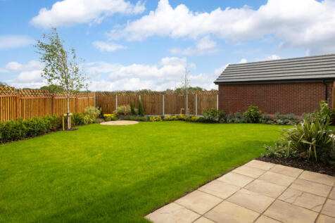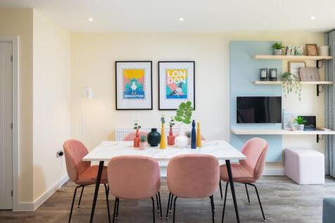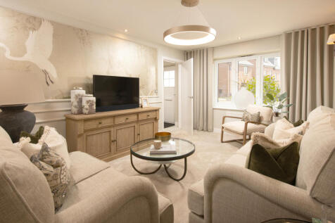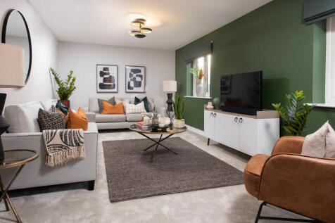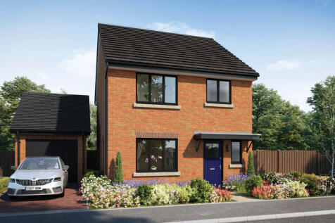New Homes and Developments For Sale in PR3
Part Exchange available. The Forester is a spacious home featuring an OPEN-PLAN kitchen, dining & family area with French doors, four double bedrooms, an EN SUITE, a utility room & an integral garage, all with a 10-year NHBC Buildmark policy^
Plot 4 The Dinckley - A Four Bedroom Detached Stunning Family Home with Detached Large GARAGE. and built by McDermott Homes. The property briefly comprises Lounge, Kitchen/Family/Dining room, Utility, W/C to the Ground Floor. To the First Floor are Four Double Bedrooms - En-Suite to Bedroom One &...
COMING SOON - call to register your interest ! WOW ! 4 phenomenal new build homes in a fabulous development on Bilsborrow Lane. Each home will extend to around 1900 sq. ft, and whilst semi-detached, they will offer tremendous living space to include entrance hall with WC off, Lounge, ...
The Willow at Cardwell Park is a 4 BEDROOM home which offers plenty of space to meet the needs of your family. Featuring an OPEN-PLAN KITCHEN DINER with island and integrated appliances, CARPETS & FLOORING included as standard, Utility Room, 2 EN-SUITE Bathrooms and an Integral Garage.
*£10,000 DEPOSIT CONTRIBUTION* The Willow at Cardwell Park is a 4 BEDROOM home which offers plenty of space for your family. Featuring an OPEN-PLAN KITCHEN DINER with island and integrated appliances, CARPETS & FLOORING included as standard, Utility Room, 2 EN-SUITE Bathrooms and an Integral Garage.
The Sandwood has an integral garage with internal access via the utility room, and the kitchen/dining room has bi-fold doors to the garden. With a family bathroom and four bedrooms – two of which benefit from en suites - there’s plenty of space upstairs for you to spread out.
This 4-bed home with integral garage and block paved driveway has an open plan kitchen with stylish island and bi-fold doors to a patio and turfed garden. The spacious main bedroom has an en-suite complete with rainfall shower and the main bathroom has a double ended bath and a separate shower.
The Chopwell is new home with four bedrooms and two bathrooms. The living accommodation offers the relaxed open-plan space of a kitchen/dining room/snug and the quiet space of a separate living room. A utility room, bi-fold doors to the garden and a garage, are welcome family-friendly features.
*PART EXCHANGE AVAILABLE* The Hornbeam at Cardwell Park is an attractive 4 BEDROOM family home. Featuring an OPEN-PLAN KITCHEN DINER with choice of luxury finishes & INTEGRATED APPLIANCES, Carpets & AMTICO FLOORING throughout, Utility Room, EN-SUITE from the Master Bedroom & Detached Single Garage.
Plot 5 - The Hunton - A Four Bedroom Detached Executive Family Home with Detached DOUBLE GARAGE. and built by McDermott Homes. The property briefly comprises Lounge, Kitchen/Family/Dining Room, Utility and Guests Cloaks to the Ground Floor. To the First Floor are Four Double Bedrooms - En-Suite t...
Part Exchange available. The Bowyer is an energy efficient home with an open-plan kitchen, family & dining area, UTILITY ROOM, dual-aspect living room & EN SUITE to bedroom 1. Plus is new, chain free & comes with a 10-year NHBC Buildmark policy^
On the ground floor you will find an open plan kitchen with French doors to the garden and a light and airy lounge, also with French doors. There's also a separate dining room and some handy understairs storage. Upstairs you will find an en suite main bedroom, two further double bedrooms and a si...
*£5,000 deposit paid, plus flooring and blinds throughout* This beautiful home combines traditional charm with modern comfort, featuring a garage, spacious garden, and an open-plan family, dining, and kitchen area. The master bedroom boasts an en-suite. Don't miss out!
*STAMP DUTY PAID & EXTRAS INCLUDED* The Candleberry at Cardwell Park is a stylish 4 BEDROOM home, ideal for a growing family. Featuring an OPEN-PLAN KITCHEN DINER with integrated appliances, Carpets & AMTICO FLOORING throughout, 2 EN-SUITE BATHROOMS, Utility Room & a single integral garage.
Wain Homes, The Foxglove at The Lawns is an spacious 4 BEDROOM family home. Featuring an OPEN-PLAN KITCHEN DINER with choice of luxury finishes & integrated appliances, FRENCH DOORS to the rear garden, EN-SUITE from the Master Bedroom and a single integral garage.
The Foxglove at The Lawns is an spacious 4 BEDROOM family home. Featuring an OPEN-PLAN KITCHEN DINER with choice of luxury finishes & integrated appliances, FRENCH DOORS to the rear garden, EN-SUITE from the Master Bedroom and a single integral garage.
