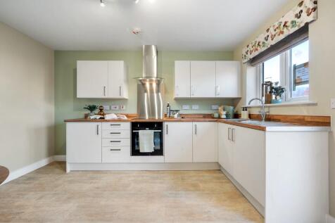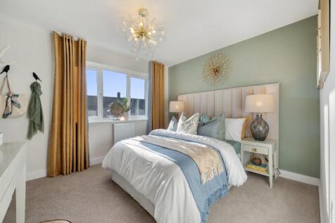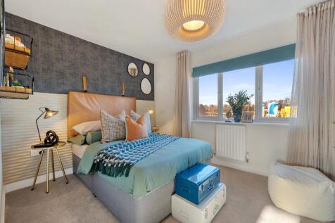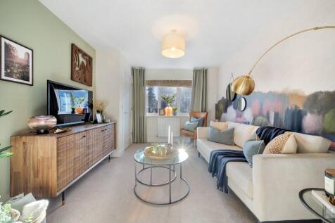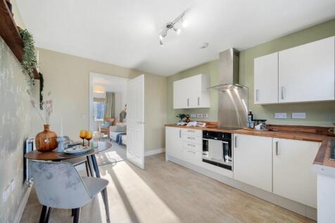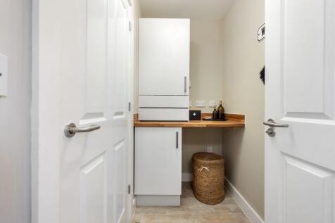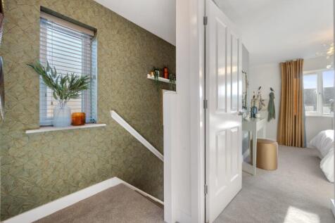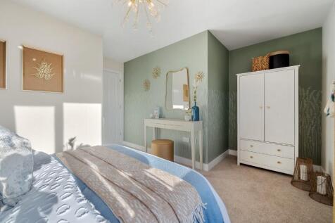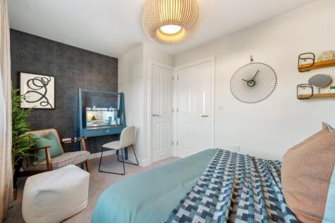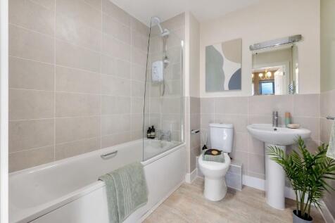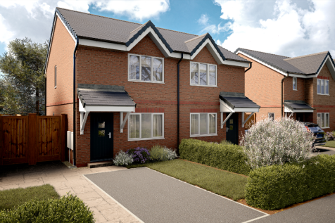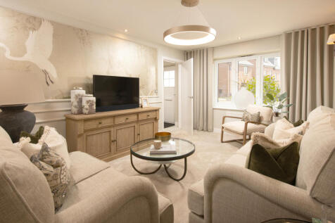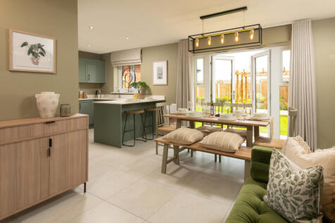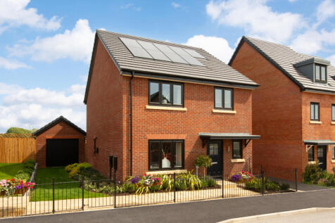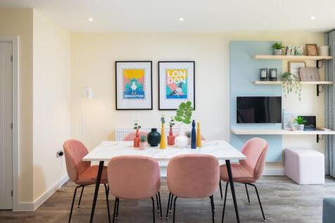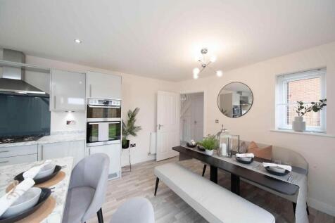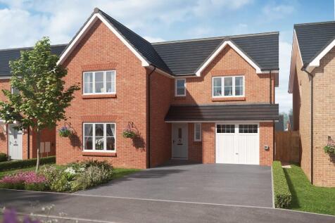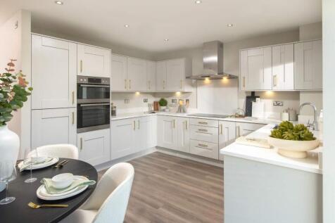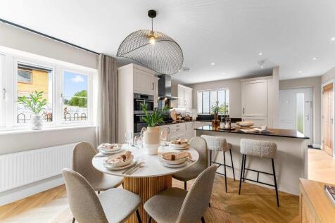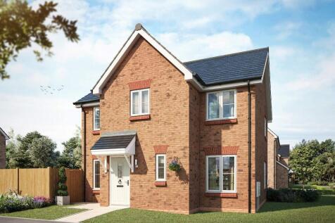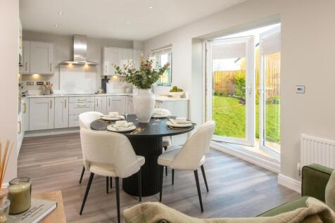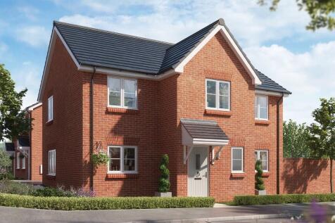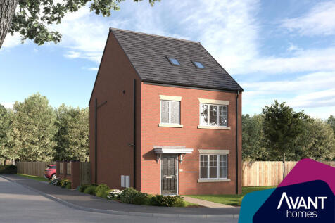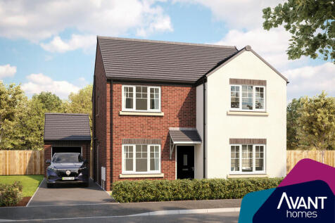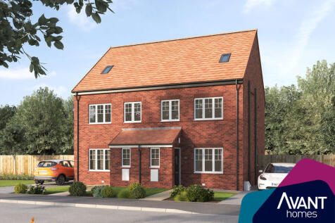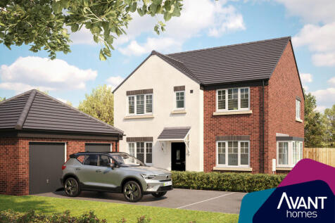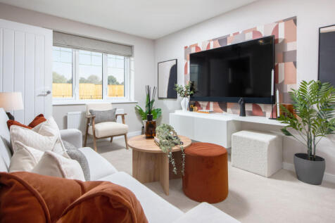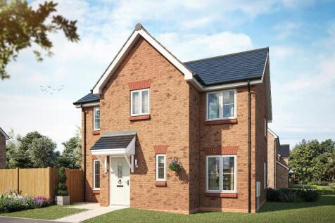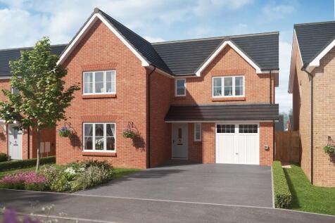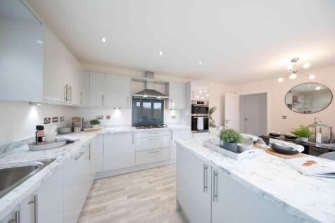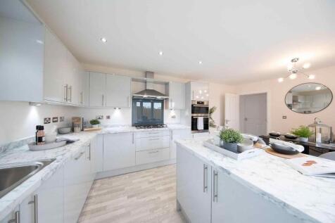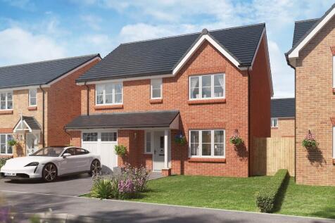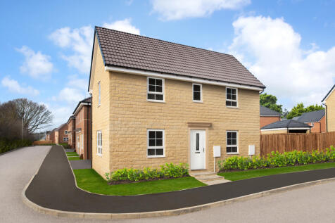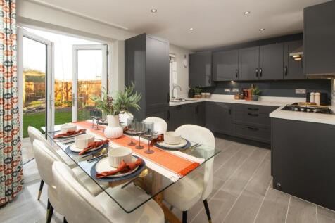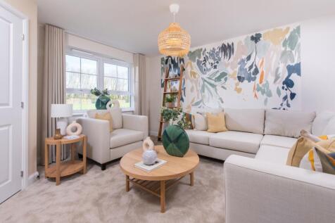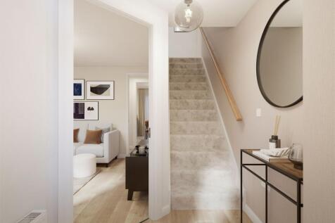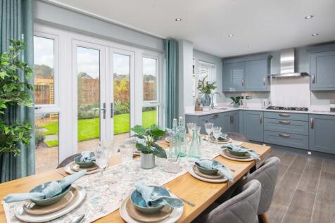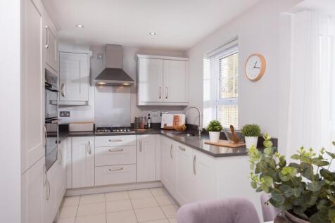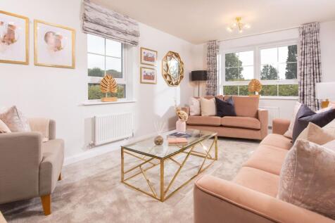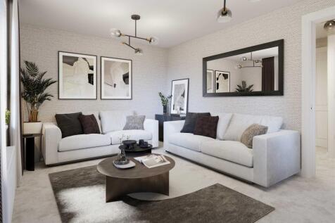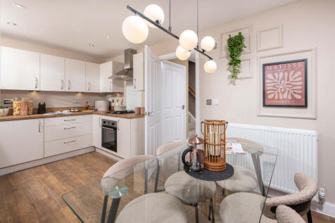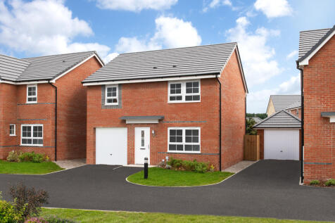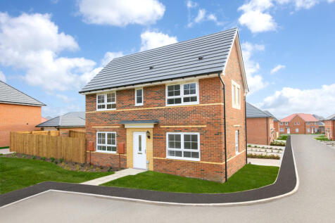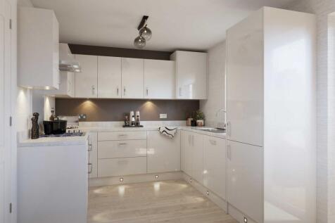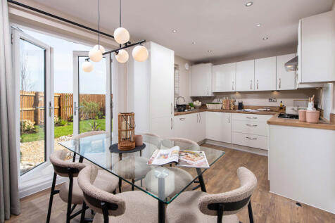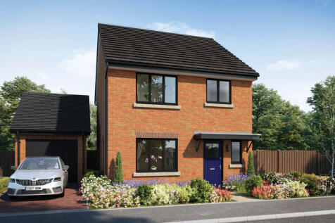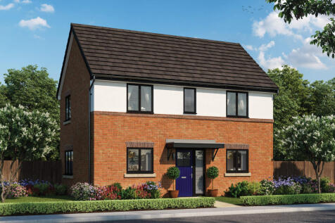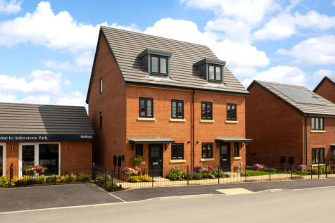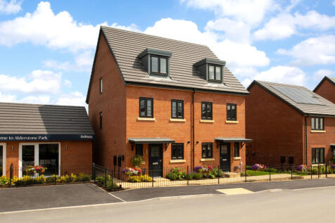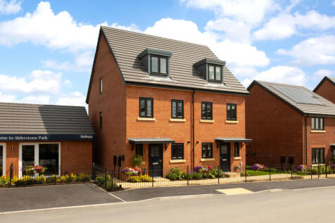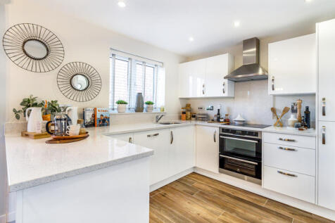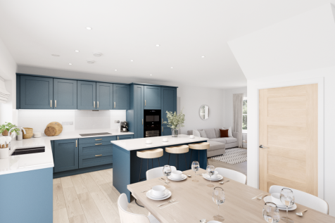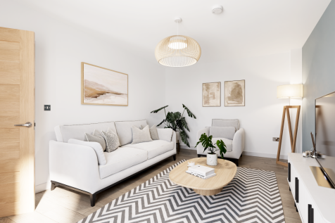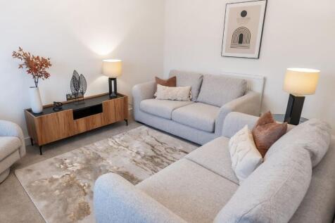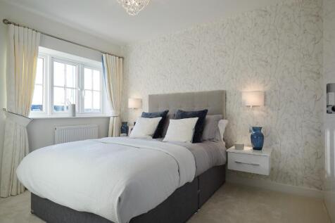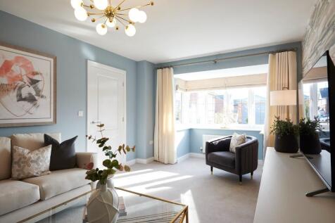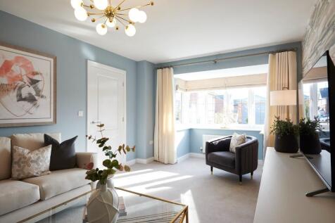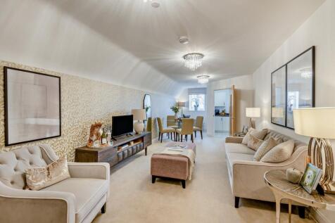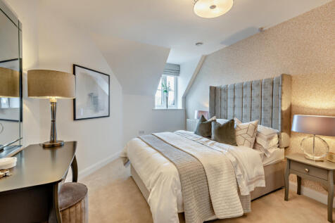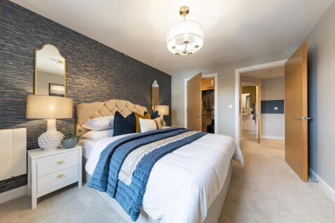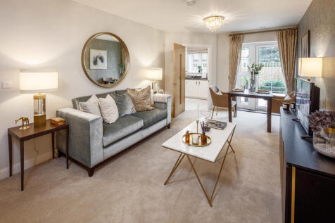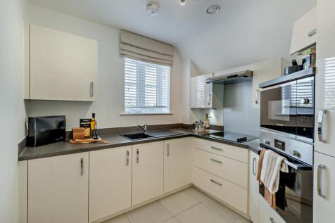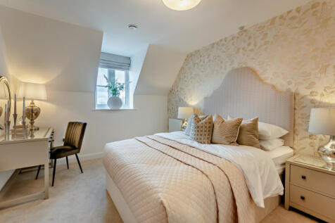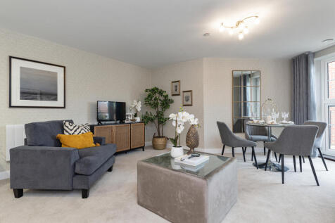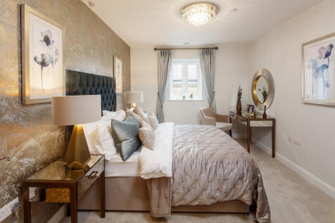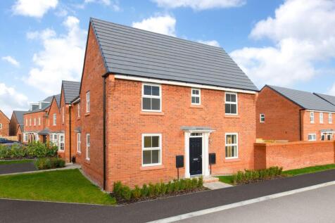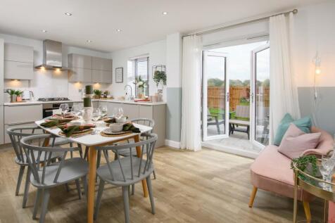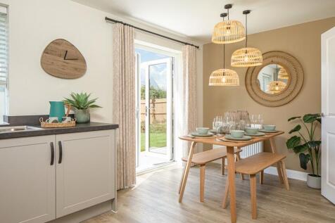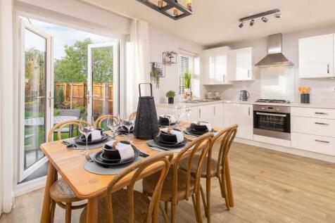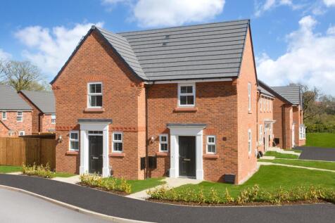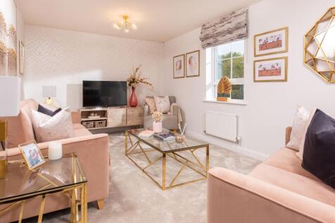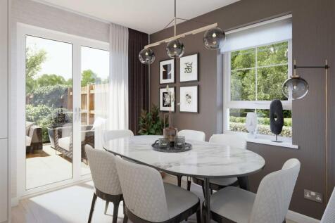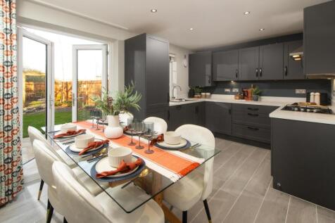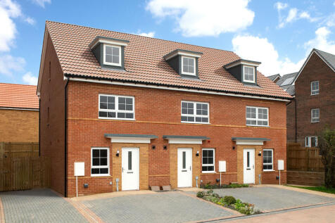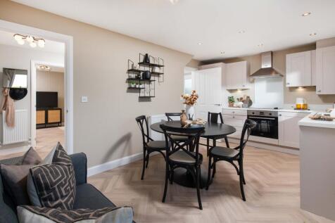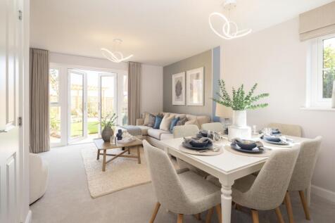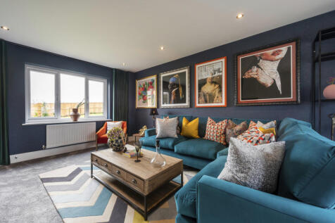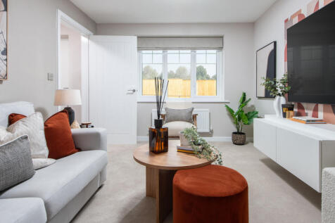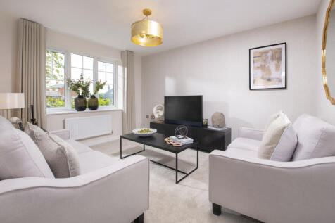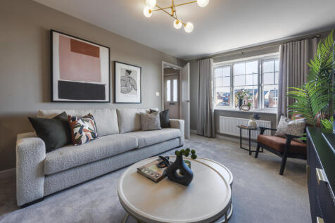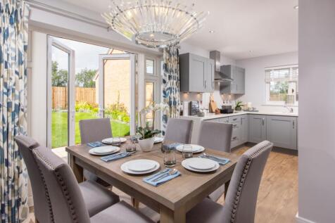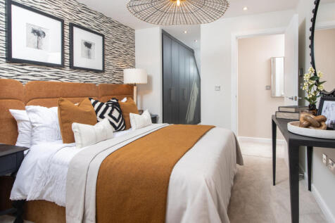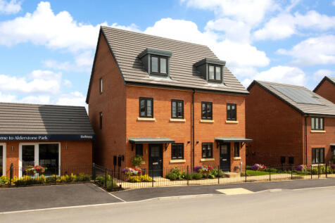New Homes and Developments For Sale in PR3
The Foxglove at Cardwell Park is a spacious 4 BEDROOM family home. Featuring an OPEN-PLAN KITCHEN DINER with choice of luxury finishes & integrated appliances, CARPETS & AMTICO FLOORING included, FRENCH DOORS to the turfed rear garden, EN-SUITE from the Master Bedroom and a single integral garage.
*PART EXCHANGE & EXTRAS* The Foxglove is a spacious 4 BEDROOM family home. Featuring an OPEN-PLAN KITCHEN DINER with choice of luxury finishes & integrated appliances, CARPETS & AMTICO FLOORING included, FRENCH DOORS to the turfed rear garden, EN-SUITE from the Master Bedroom and an integral garage
The Silverbeech at Cardwell Park is a spacious 4 BEDROOM family home. Featuring an OPEN-PLAN KITCHEN DINER with a choice of luxury finishes &INTEGRATED APPLIANCES, a separate Study, French Doors to the turfed rear garden, EN-SUITE from the Master Bedroom and Carpets & AMTICO FLOORING throughout.
The Silverbeech at Cardwell Park is a spacious 4 BEDROOM family home. Featuring an OPEN-PLAN KITCHEN DINER with a choice of luxury finishes &INTEGRATED APPLIANCES, a separate Study, French Doors to the turfed rear garden, EN-SUITE from the Master Bedroom and Carpets & AMTICO FLOORING throughout.
The Cypress at The Lawns is an attractive 4 BEDROOM family home. Featuring an OPEN-PLAN KITCHEN DINER with choice of luxury finishes and integrated appliances as standard, Carpets & Flooring throughout, EN-SUITE from the Master Bedroom and a single integral garage.
The 4 bedroom Kennford is a spacious and practical family home designed for modern living. It has an open-plan kitchen/dining area with French doors opening out to the rear garden, and a separate utility room. You’ll also find a good-sized lounge and an integral garage which adds security and con...
Modern 4 bedroom home with a layout perfectly suited to busy family life. Enjoy family meals in the OPEN PLAN DINING KITCHEN with FRENCH DOORS leading out the GARDEN. Tucked away there is a separate UTILITY space and downstairs cloakroom. Upstairs there are 4 double bedrooms including the main wi...
Attractive three bedroom home with an open-plan dining kitchen ideal for entertaining with French doors opening out to your private garden. There is also a downstairs utility room leading to a handy cloakroom. There is a spacious lounge to the front of the property. Upstairs there are three bedro...
Designed with families in mind, the Sherwood is a stunning three-bedroom detached home. The open plan kitchen/dining room with French doors leading onto the garden - perfect for gatherings with friends and family. There’s also a generous front-aspect living room and an en suite to bedroom one.
Wain Homes, Plot 8, The Juniper at The Lawns is a high specification 4 bedroom home with 3 floors of flexible living space. Featuring OPEN PLAN KITCHEN/DINER with integrated appliances, CARPETS & AMTICO FLOORING throughout & single detached garage.
Wain Homes, The Juniper at The Lawns is a high specification 4 bedroom home with 3 floors of flexible living space. Featuring OPEN PLAN KITCHEN/DINER with integrated appliances, CARPETS & AMTICO FLOORING throughout & single detached garage.
This impressive three bedroom home is perfect for modern family living. The ground floor has a comfortable lounge and stylish kitchen with dining and family areas with French doors that open out onto the garden. Upstairs are two double bedrooms with an en suite shower room to the main bedroom, a...
Flooded with natural light through French doors, the spacious open-plan dining kitchen is ideal for entertaining whilst a generously sized lounge is a great place to relax. Upstairs, three well-proportioned bedrooms, including the master with its own en suite, are joined by the modern house bathr...
This three bedroom home is perfect for modern family living. The ground floor has a comfortable lounge and stylish kitchen with dining and family area. There is also an adjoining utility room and French doors that open out onto the garden. Upstairs are two double bedrooms with an en suite shower ...
