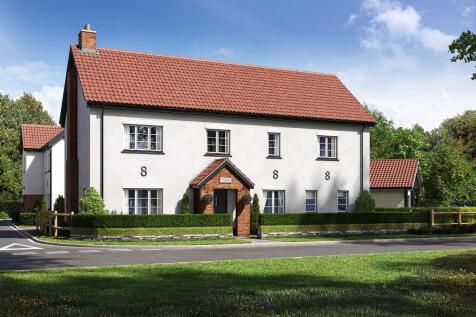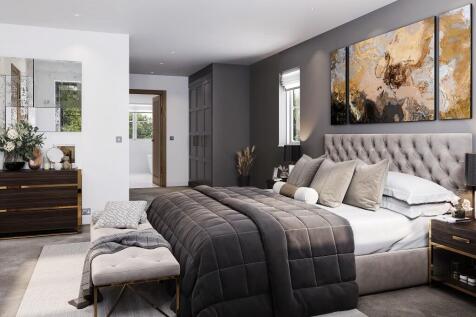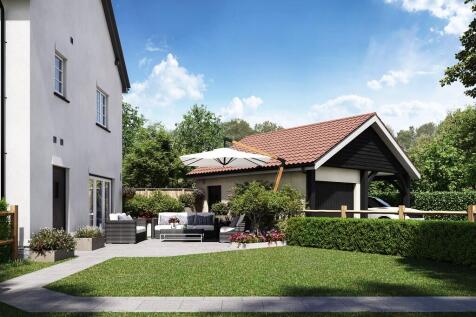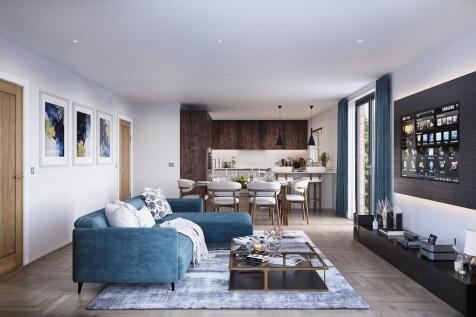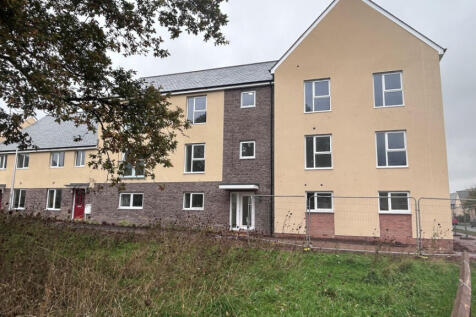New Homes and Developments For Sale in Perkin's Village, Exeter, Devon
A stunning four-bedroom detached home with sweeping countryside views and an exceptional, expansive garden. Designed for high-end living, with generous open-plan space, bi-fold doors to the terrace and premium finishes throughout - a rare blend of luxury, privacy and rural tranquillity.
A beautifully appointed four-bedroom home enjoying stunning rural views and a generous garden. Featuring a luxurious open-plan layout, bi-fold doors, elegant interiors and a magnificent master suite, this outstanding home offers space, style and countryside serenity near Exeter.
A sophisticated four-bedroom detached home showcasing countryside views and high-spec contemporary design. With spacious, light-filled living, bi-fold doors, two ensuite bedrooms and refined finishes, it offers an exquisite balance of modern luxury and peaceful rural living near Exeter.
A stunning four-bedroom detached home with sweeping countryside views and an exceptional, expansive garden. Designed for high-end living, with generous open-plan space, bi-fold doors to the terrace and premium finishes throughout - a rare blend of luxury, privacy and rural tranquillity.
An elegant four-bedroom detached home set within an exclusive village development near Exeter. Crafted to exceptional standards, it offers generous, light-filled living spaces, bi-fold doors to the garden and refined, contemporary interiors designed for luxurious modern family living.






