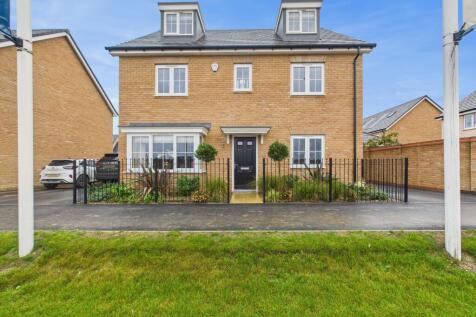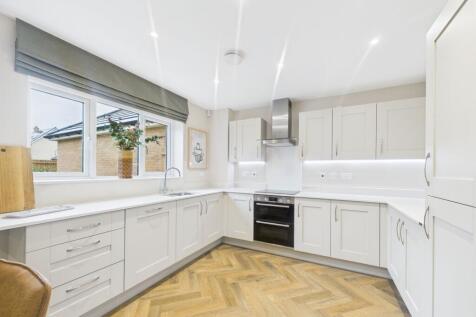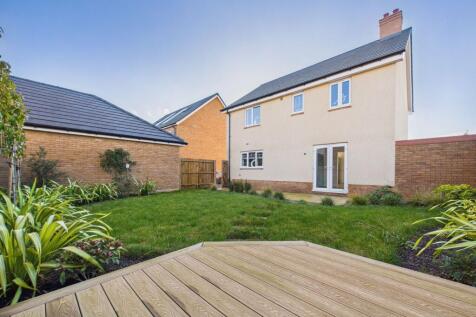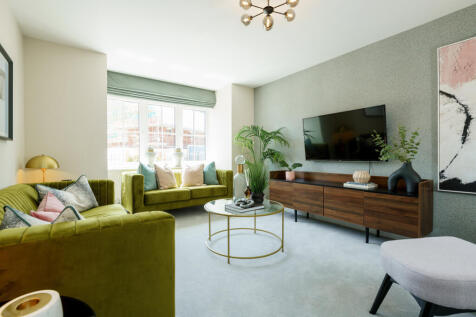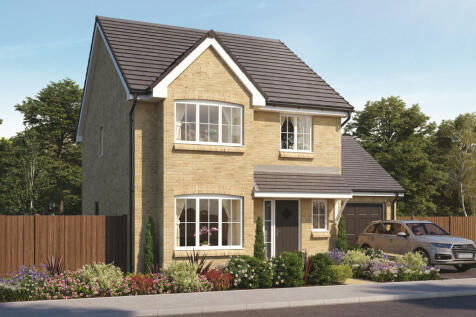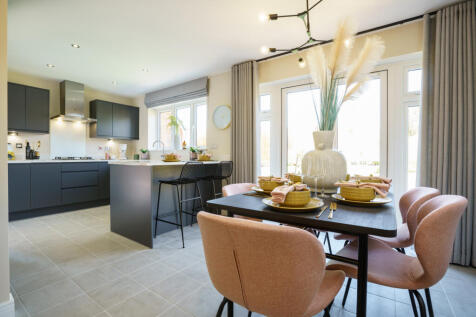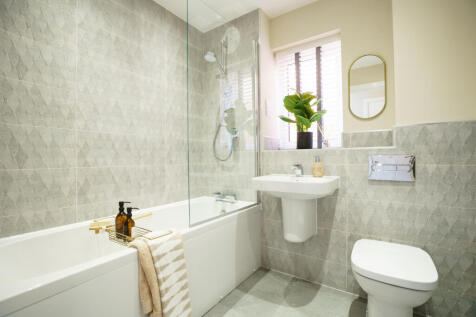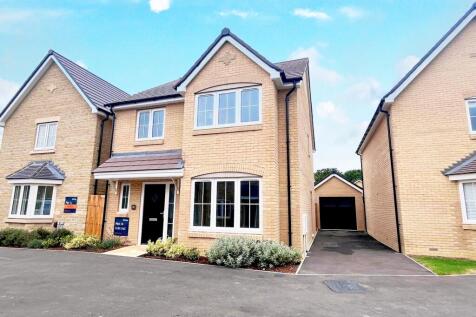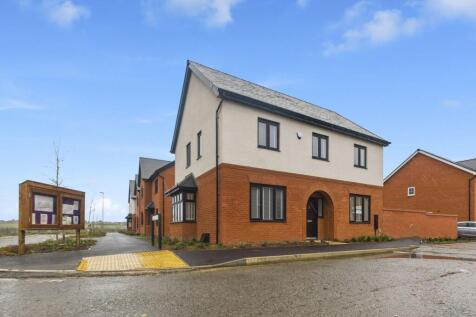New Homes and Developments For Sale in Peterborough, Cambridgeshire
*PART EXCHANGE AVAILABLE* *Need room to grow? Discover The Witham - LIGHT and SPACIOUS OPEN PLAN kitchen/breakfast/family room, LARGE dining room, TWO EN SUITE bedrooms with built-in wardrobe, and garage. Available with Part Exchange*.
*AVAILABLE WITH UPGRADES**The Oundle - 4 bedroom FAMILY home. OPEN PLAN kitchen/dining room/family room. Sitting room with FRENCH DOORS TO TERRACE. FOUR PIECE FAMILY BATHROOM. Bedroom one with EN SUITE and DRESSING ROOM. STUDY on second floor.**ASK ABOUT OUR INCENTIVES**
This new 2.5-storey, four-bedroom home has an incredible bedroom suite on the top floor. Not only is there an ensuite and a walk-in wardrobe, but there’s also a fabulous storage area. That still leaves space for four further bedrooms and two bathrooms. This could well be your family forever home.
BRAND NEW -5% DEPOSIT BOOST WORTH £22,500- FLOORING & BLINDS PACKAGES INCLUDED - UPGRADED KITCHEN - PLOT 63 THE PARKIN AT DARWIN GREEN - Designed over three floors, created for flexible living. The modern kitchen diner features a bay window. Whilst the spacious lounge benefits from French doors l...
PLOT 292 THE HESKETH AT HAMPTON BEACH - This three storey, detached four bedroom home includes an open plan kitchen with French doors onto the garden. A spacious lounge, cloakroom and handy storage space complete the ground floor. On the first floor you'll find an en suite main bedroom, a further...
The Rivington is a great place to call your family home. Double doors are a lovely feature linking the living room to the kitchen/dining room, and double doors from there open onto the garden. When you want some space of your own, there are four bedrooms to choose from.
*** PRICES FROM £399,995 *** Brand new detached three bedroom home located in the sought after location of Hampton Beach with Lake views. The Cannington offers versatile accommodation over three floors. Part Exchange available
NEW PRICE - READY TO MOVE INTO - FULLY INTEGRATED KITCHEN UPGRADE - FLOORING INCLUDED - Garage & 2 car driveway - Detached 3 bedroom home - Show Home to view on development - Lounge with Juliet balcony - The open-plan kitchen with living space features French doors onto your garden. The separate ...





