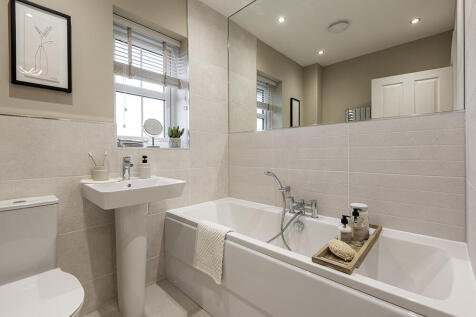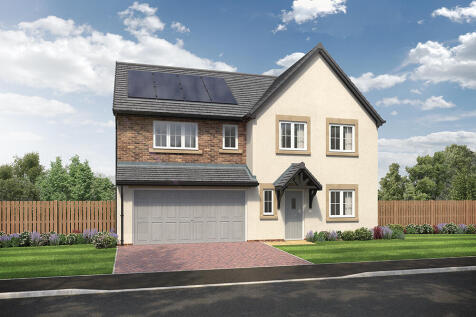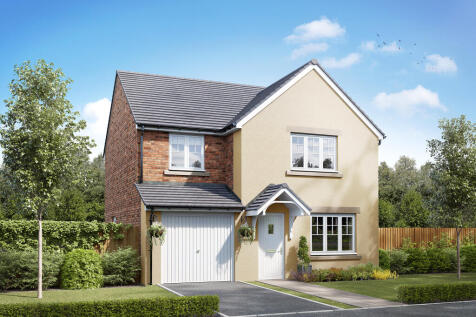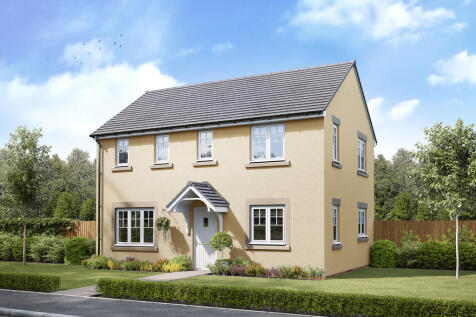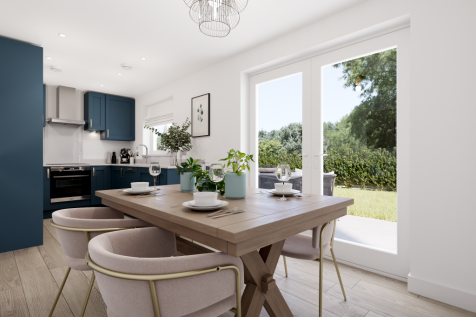New Homes and Developments For Sale in Plumpton Foot, Penrith, Cumbria
This modern 3-bed home with paved driveway offers open plan living with a kitchen/dining/family area featuring a stylish island and French doors to the patio and turfed garden. The main bedroom boasts an en-suite with rainfall shower, and the main bathroom features a bath and Porcelanosa tiles.
This 5-bed home with integral garage and block paved driveway features an open plan kitchen/dining/family area with island and bi-fold doors to the patio and garden. Theres a spacious lounge, study and utility room too. There are two with en-suites and a family bathroom, all with rainfall showers.
This 5-bed home offers modern living with an open plan kitchen featuring stylish island unit and bi-fold doors, and a utility. Theres a main bathroom with double ended bath and separate shower, plus two en-suites with rainfall showers. Theres an integral double garage and block paved driveway.
Welcome to Saddleback View – modern new homes in a stunning location Discover Saddleback View, a vibrant collection of three and four-bedroom homes in Penrith. Set within landscaped streets and green spaces, these homes combine practical layouts with a family-friendly environment, all...
The Roseberry is a detached home with an integral garage and a living room with double doors leading to an open-plan kitchen/diner. There’s a utility room, cloakroom and three very useful storage cupboards. Bedroom one is en suite and the landing leads on to three further bedrooms and a bathroom.
This modern 3-bed home with paved driveway offers open plan living with a kitchen/dining/family area featuring a stylish island and French doors to the patio and turfed garden. The main bedroom boasts an en-suite with rainfall shower, and the main bathroom features a bath and Porcelanosa tiles.
The Clayton Corner features an open-plan kitchen diner and impressive living room with French doors opening into the garden, a utility room, WC and storage cupboard. Upstairs you'll find three bedrooms, including a large en suite bedroom one, a family-sized bathroom and handy storage cupboard.
The Clayton Corner features an open-plan kitchen diner and impressive living room with French doors opening into the garden, a utility room, WC and storage cupboard. Upstairs you'll find three bedrooms, including a large en suite bedroom one, a family-sized bathroom and handy storage cupboard.
Enjoy the best of modern living in this popular three-bedroom home which benefits from a stylish open-plan kitchen/diner with French doors leading into the garden. The Hatfield's bright front aspect living room, separate utility room, handy storage cupboard and downstairs WC make this a great home.
The Leicester is a four-bedroom practical family home. It features an open-plan kitchen/dining room, a light-filled living room with French doors leading into the garden. The first floor has three good-sized bedrooms and a family bathroom. On the top floor, bedroom one has the bonus of an en suite.
The Leicester is a four-bedroom practical family home. It features an open-plan kitchen/dining room, a light-filled living room with French doors leading into the garden. The first floor has three good-sized bedrooms and a family bathroom. On the top floor, bedroom one has the bonus of an en suite.
The Rufford is a three-bedroom family home. The open-plan kitchen/dining room has French doors leading into the garden. The front porch, inner hallway, downstairs cloakroom and cupboard take care of everyday storage. This home also has an en suite to bedroom one, family bathroom and integral garage.
Modern living at its best, the Morden's open-plan kitchen/dining/living room is bright, sociable and ideal for the way we live today. Upstairs there are two nicely-proportioned bedrooms and a family-sized bathroom. This lovely cheerful home is perfect for first-time buyers and young professionals.
Modern living at its best, the Morden's open-plan kitchen/dining/living room is bright, sociable and ideal for the way we live today. Upstairs there are two nicely-proportioned bedrooms and a family-sized bathroom. This lovely cheerful home is perfect for first-time buyers and young professionals.
Modern living at its best, the Morden's open-plan kitchen/dining/living room is bright, sociable and ideal for the way we live today. Upstairs there are two nicely-proportioned bedrooms and a family-sized bathroom. This lovely cheerful home is perfect for first-time buyers and young professionals.
Modern living at its best, the Morden's open-plan kitchen/dining/living room is bright, sociable and ideal for the way we live today. Upstairs there are two nicely-proportioned bedrooms and a family-sized bathroom. This lovely cheerful home is perfect for first-time buyers and young professionals.


