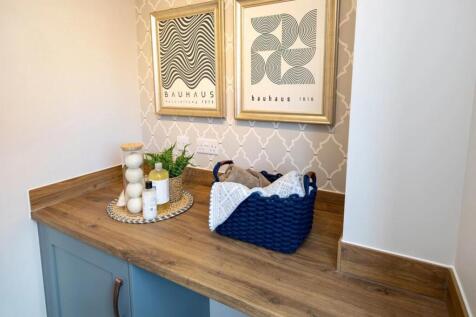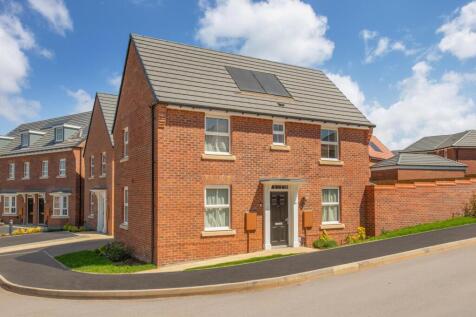New Homes and Developments For Sale in Rackheath Corner, Norwich, Norfolk
Home 173, The Chiddingstone, ready now. **Find your perfect home match. This is a chance to fall in love with this new home. If you reserve this home before 28th February and you will receive up to £15,000 deposit contribution and £9,836 worth of upg...
* DETACHED GARAGE * PRIVATE DRIVEWAY PARKING FOR 2 CARS * EN SUITE * HOME OFFICE * UTILITY ROOM * BAY-FRONTED LOUNGE * GLAZED BAY * FRENCH DOORS * Plot 360 Welcome to your 4 bedroom detached Holden, featuring a bay-frontage. Your spacious kitchen-diner opens out to your garden with French doors, ...
* BAY FRONTED LOUNGE * FRENCH DOORS TO GARDEN * EN SUITE * OPEN-PLAN KITCHEN DINER * Plot 387 Our Shenton is a stylish, bay-fronted, detached home providing plenty of flexible living space. The generous, open-plan kitchen with adjacent utility room incorporates dining and family areas and opens o...
* DETACHED GARAGE AND DRIVEWAY PARKING * UTILITY ROOM * PHOTOVOLTAIC PANELS * EN SUITE * BAY FRONTAGE * Our 4 bedroom Shenton is a spacious family home featuring a bright and airy lounge along with an open-plan kitchen and dining area which makes for a great entertainment space. Call in and see...
* £21,399 TOWARDS YOUR MORTGAGE OR DEPOSIT * OVERLOOKING GREEN OPEN SPACE * DETACHED GARAGE * DRIVEWAY PARKING FOR 2 CARS * DUAL-ASPECT LOUNGE * EN SUITE * GROUND FLOOR WC * Plot 388 Our 4 bedroom detached Hollinwood is an ideal family home. Entering your open-plan kitchen diner you will find a s...
Home 173, The Chiddingstone, ready now. **Find your perfect home match. This is a chance to fall in love with this new home. If you reserve this home before 28th February and you will receive up to £15,000 deposit contribution and £9,836 worth of upg...
* DRIVEWAY PARKING FOR 2 CARS * UTILITY ROOM * DUAL-ASPECT LOUNGE * FRENCH DOORS * EN SUITE* Plot 373 Enjoy family living with our 3 bedroom detached Hadley. Presenting on the ground floor is an open-plan kitchen, dining and family area opening out onto your garden through French doors. A separat...
* SIDE-BY-SIDE PARKING * EN SUITE * BAY-FRONTED LOUNGE * FRENCH DOORS TO GARDEN * GROUND FLOOR WC * Plot 386 Our 3 bedroom semi-detached Kennett is an ideal home featuring 3 floors, with the entire top floor dedicated to your principle bedroom and en suite. Skylights allow natural light to flood ...
* PART EXCHANGE PLUS STAMP DUTY PAID * UPGRADED KITCHEN & FLOORING THROUGHOUT * OVERLOOKS GREEN OPEN SPACE * EN SUITE * PRIVATE DRIVEWAY PARKING * GROUND FLOOR WC * FRENCH DOORS * Plot 439 Our 3 bedroom semi-detached Fairway is a bright and spacious home that features two sets of French doors le...
























