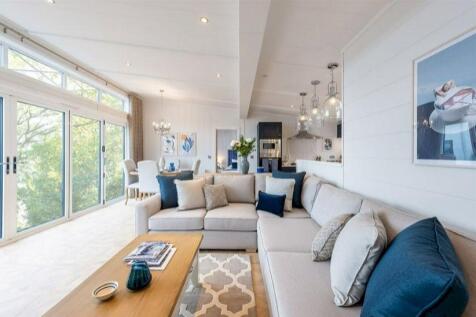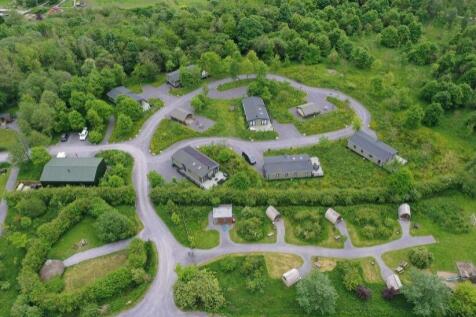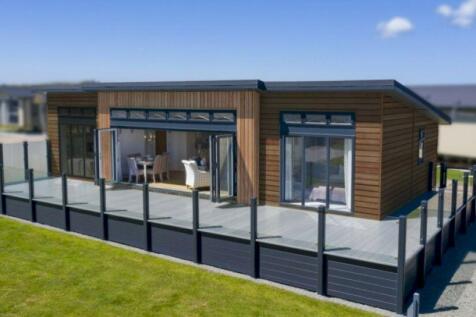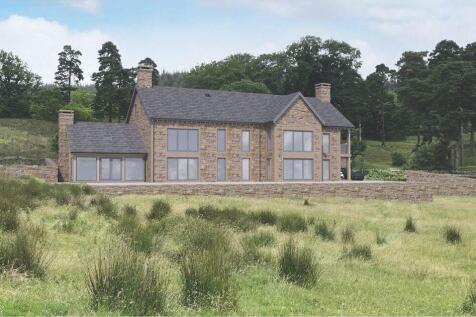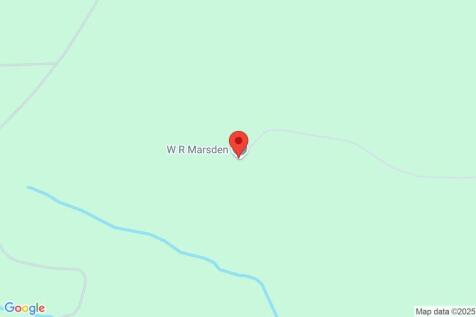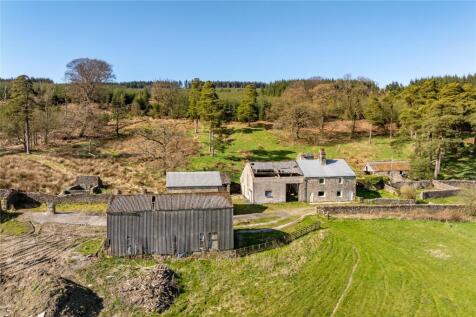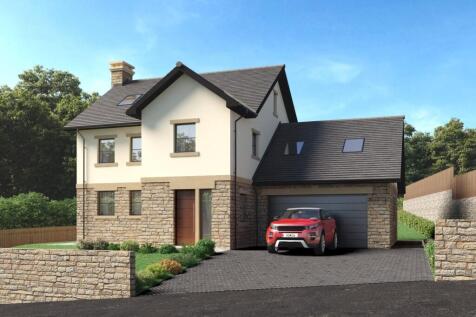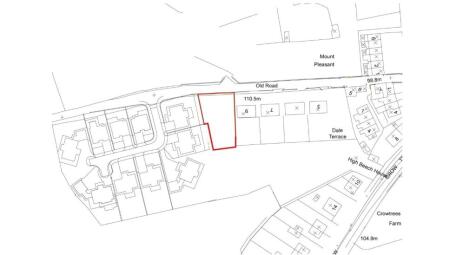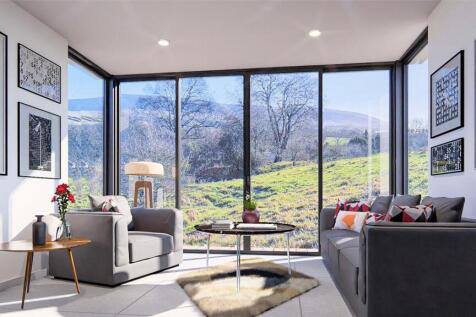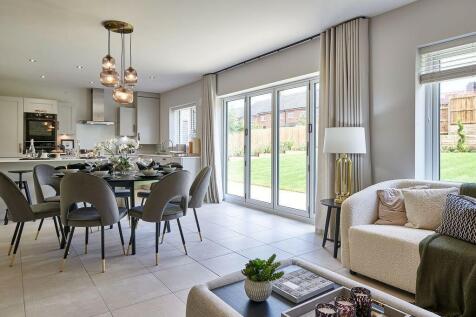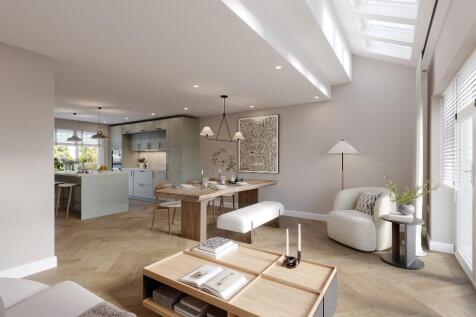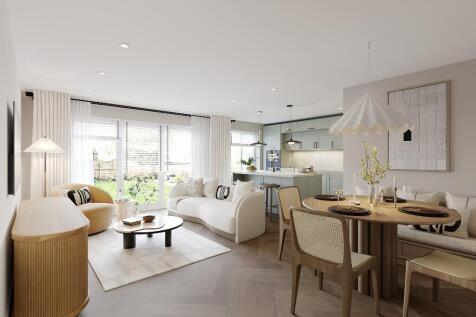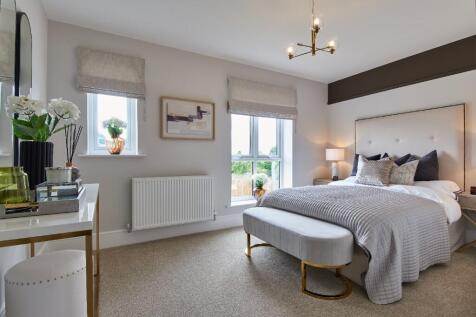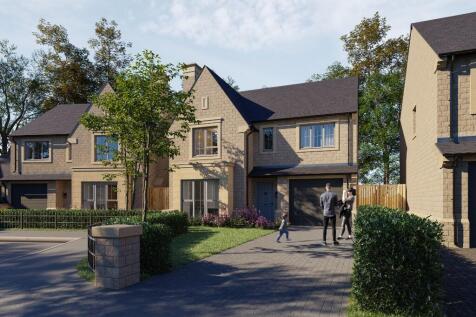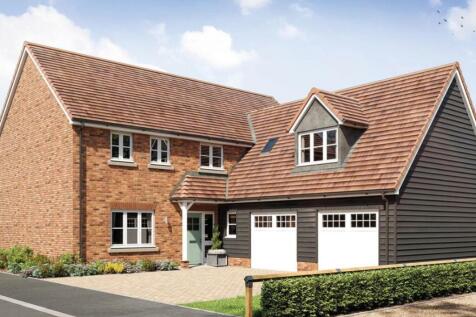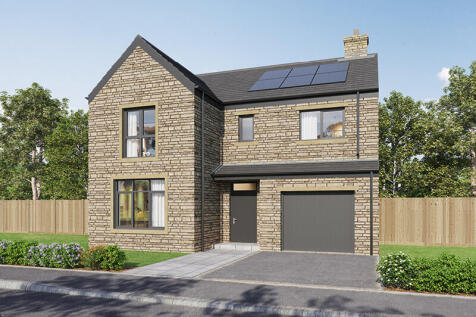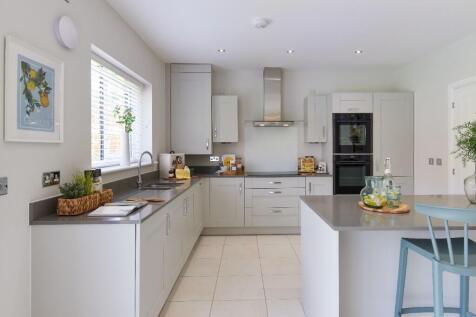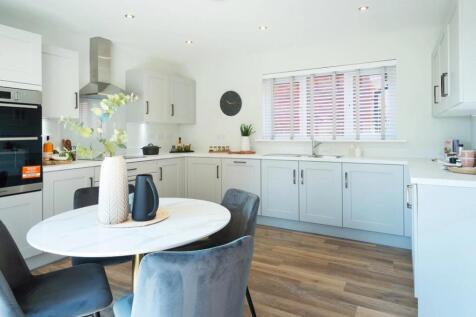New Homes and Developments For Sale in Ribble Valley (District of), Lancashire
A room with a view - a home with a view! The dramatic full length bi-fold doors dominate the front elevation of the Hampton, accentuating the feeling of opulence and light. With a combination of white tongue and groove walls and wooden floors to the deep blue accents and...
Welcome to the future of sustainable living. At Hodson Homes, we are proud to be one of the FIRST house builders in the United Kingdom to offer ‘Zero Carbon’ homes for private sale. We welcome you to view our Zero Carbon eco self-sustainable home, where environmental responsibility meets modern l...
A new build five-bedroom house set over three storeys and extending to approximately 3068 sq ft. This property offers the opportunity to tailor a house to your own style and needs. J & J Construction (NW) Ltd, a well-regarded local developer, constructed Hare Hill Croft, the 10 houses adjacent to...
** Stunning 5 Bed Home | Open plan family living at its best | Sleek Signature kitchen | Bi-fold doors | Study | Bed 1 & 2 with private ensuites | Enclosed, landscaped rear garden | Large driveway & double garage | PV Panels | Industry leading spec | Views over green open space
The Alder is a double-fronted 4-bed detached home featuring a lounge, study, open-plan kitchen/dining/family area with bay window, cloakroom, and storage. Upstairs offers four double bedrooms, two en-suites, a family bathroom, and a spacious gallery landing. Situated on Plot 7.
The Birch is a double-fronted 4-bed detached home featuring an open-plan kitchen/dining/family space with bi-fold doors, separate lounge, study, utility, and gallery landing. Two bedrooms include en-suites, creating a spacious, well-balanced home for modern family living. Situated on Plot 1.
The Oak is a striking 4-bed detached home with a double-fronted façade and elegant pillars. It features a spacious lounge, study, full-length kitchen/dining/family room with garden access, utility, two en-suites, a family bathroom, and a grand gallery landing. Situated on Plot 3.
*STAMP DUTY PAID WORTH £23,747* The Elm Plot 8 a spacious 4-bed dormer bungalow featuring a lounge, study, open-plan kitchen/dining/family room with bi-fold doors, a ground floor main bedroom with private bathroom. Upstairs offers 3 further bedrooms, a family bathroom, and an en-suite to bedroom 2.
Four bedroom family home with large driveway and double garage | Open plan kitchen with breakfast bar | Walk in wardrobe and ensuite adjoining the master bedroom | A further three double bedrooms and study | PV Panels | Convenient location close to Whalley village.
The Chestnut is a stylish 4-bed detached home with an open-plan lounge, kitchen, dining, and family space across the rear, featuring bi-fold and patio doors to the garden. Upstairs, a gallery landing leads to four spacious bedrooms and a modern family bathroom. Situated on Plot 5.
The Holly is a 4-bed detached home with open-plan kitchen, island and bi-fold doors to the garden, plus a lounge with bay window, utility, and family room. Upstairs offers four bedrooms, two en-suites, and a luxury bathroom. Complete with garage and private parking. Situated on Plots 4 and 6.
The Holly - Plot 2 - is a 4-bed detached home with open plan kitchen, island and bi-fold doors to the garden, plus a lounge with bay window, utility, and family room. Upstairs offers four bedrooms, two en-suites and a luxury bathroom. Complete with garage and private parking.
OPEN WEEKEND EVENT at CRESCENT GARDENS on SAT 7TH & SUN 8TH February, from 10:00AM to 3:30PM. Explore our beautiful move-in ready OVER-55s DORMER BUNGALOWS with FLOORING. Enjoy STAMP DUTY PAID – SAVING YOU UP TO £9,247! LUXURY 2-bedroom Semi-Detached Dormer Bungalow, Exclusive Over 55's developm...
