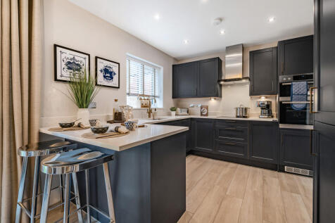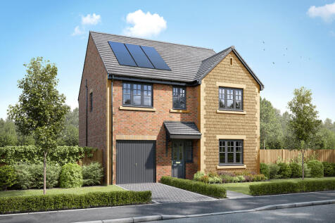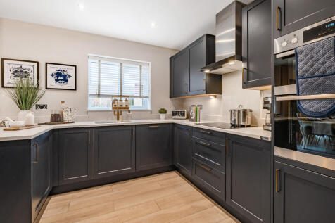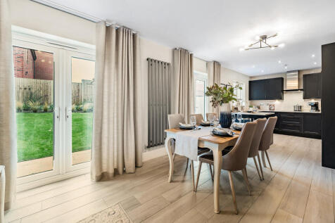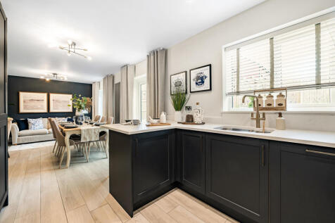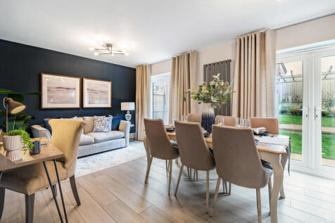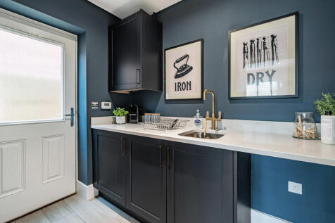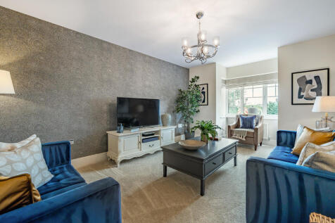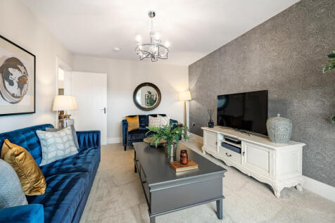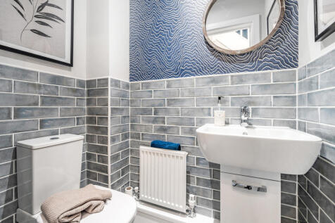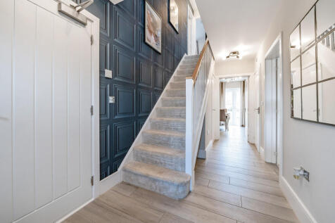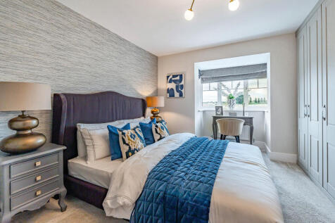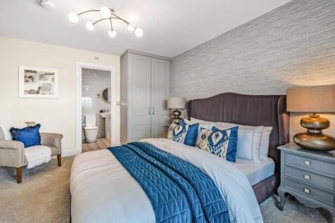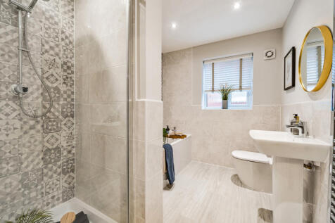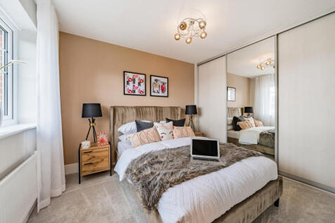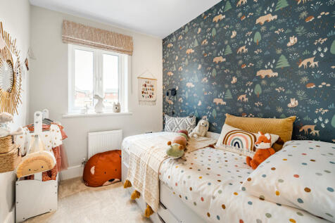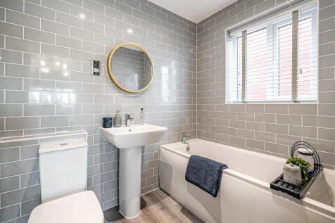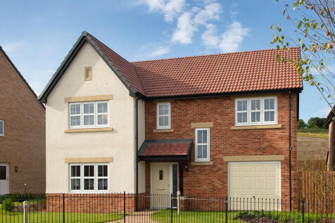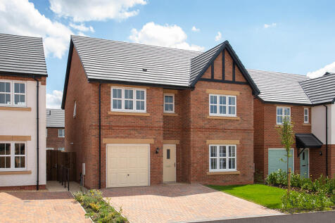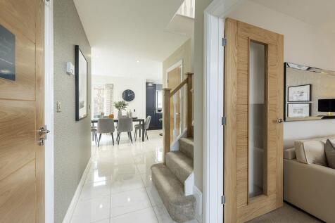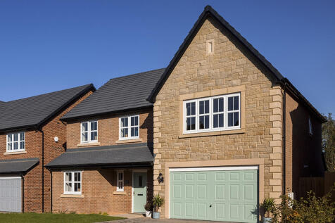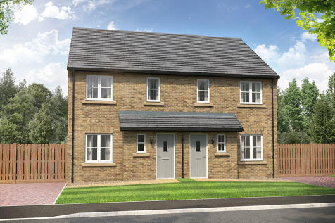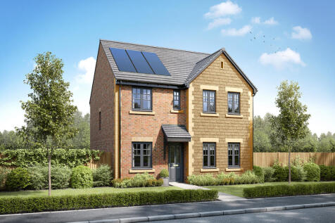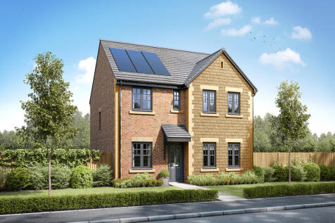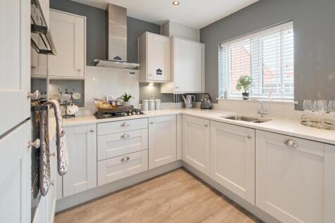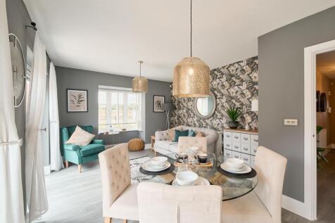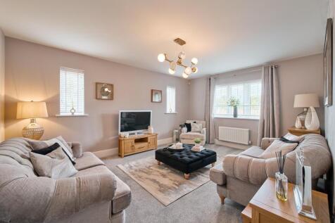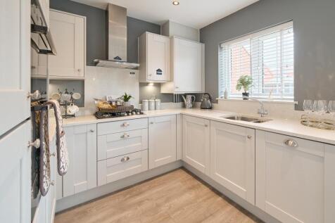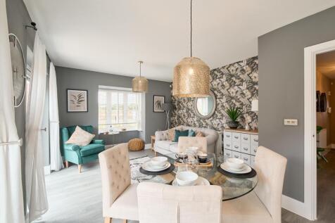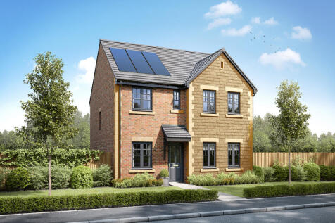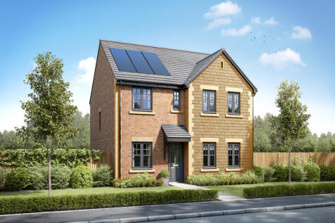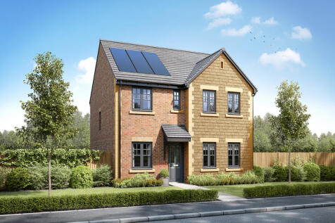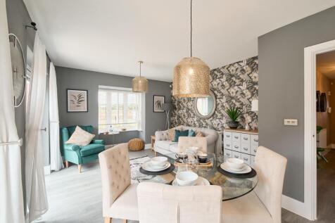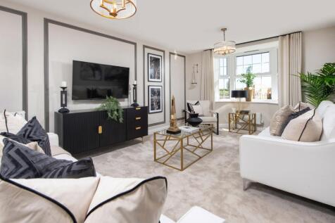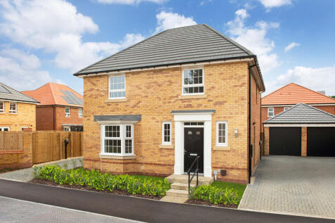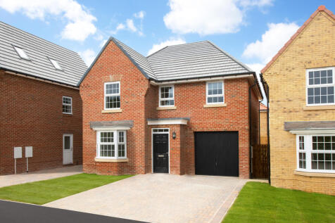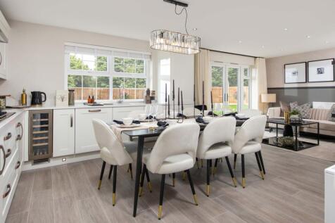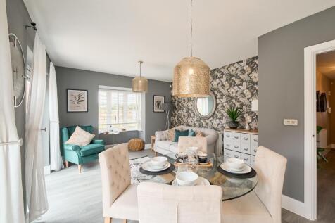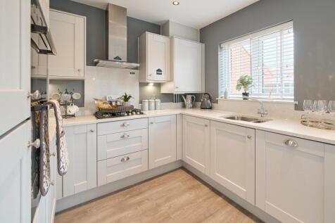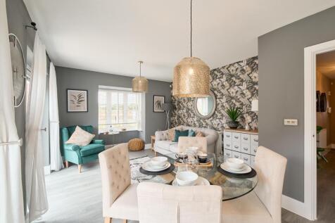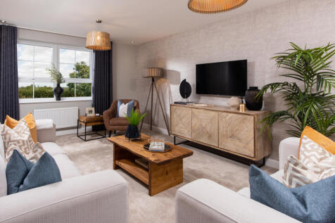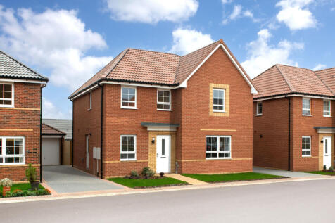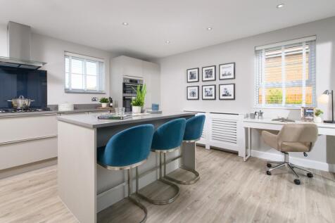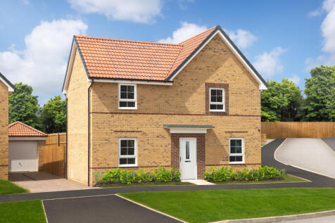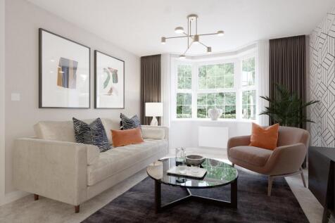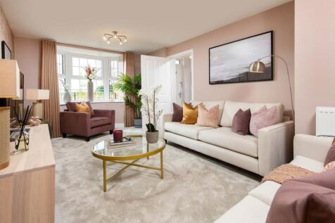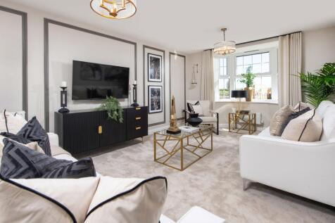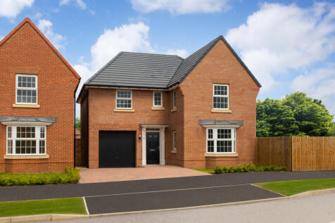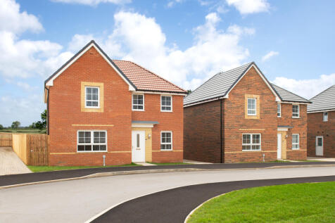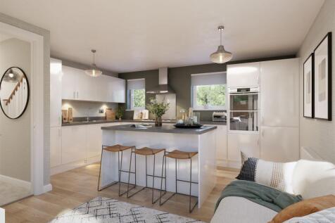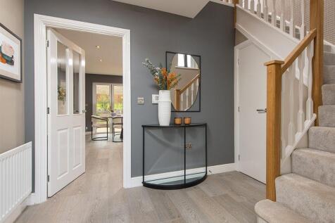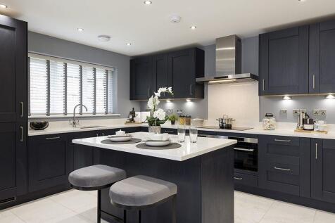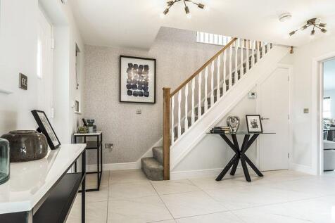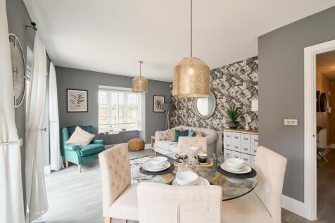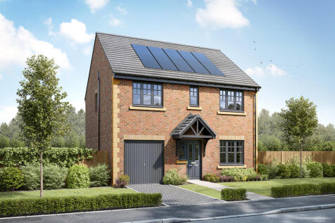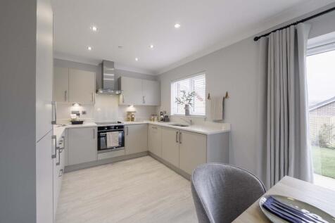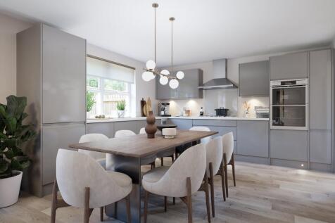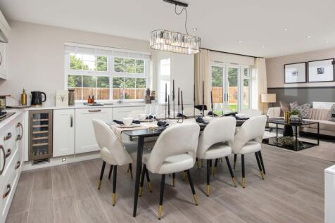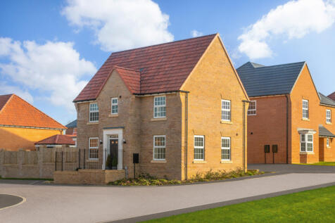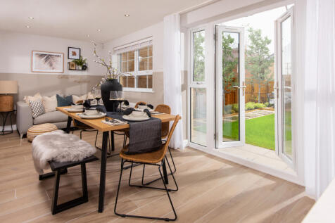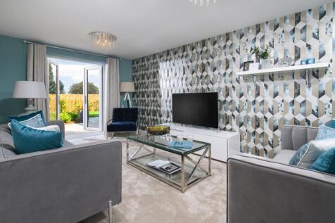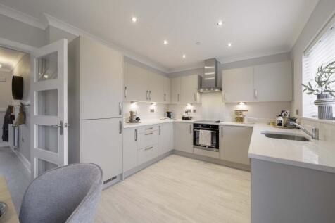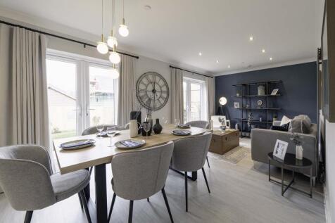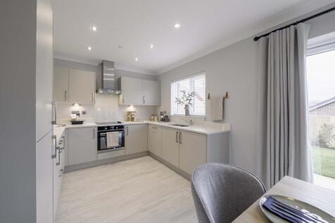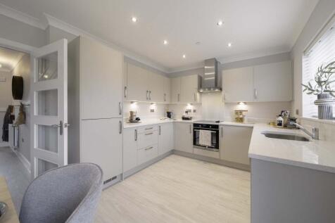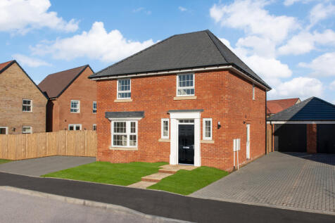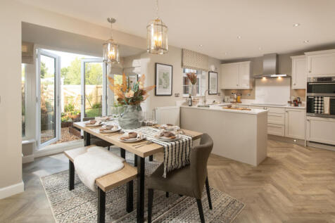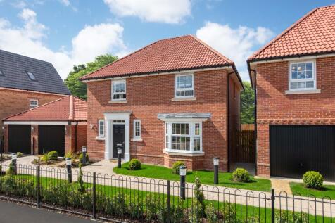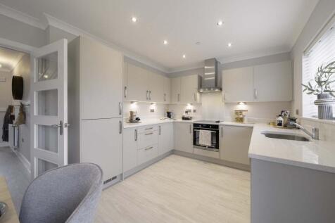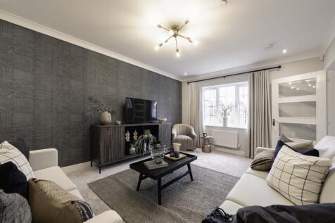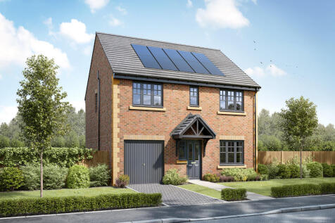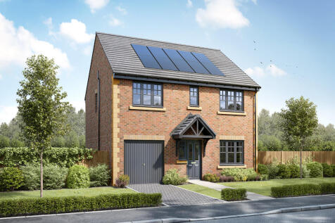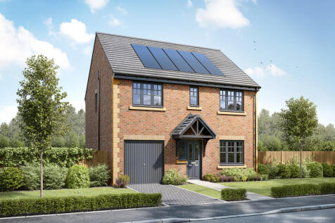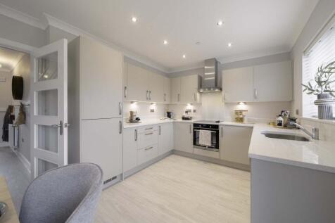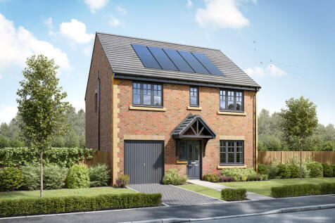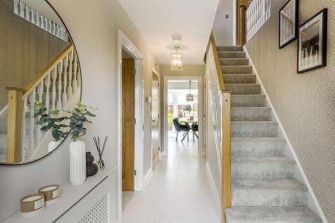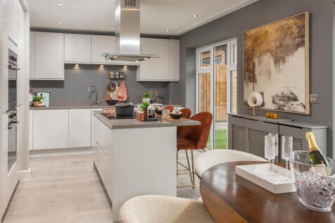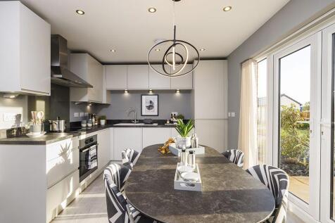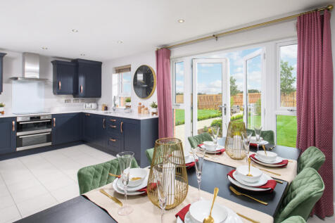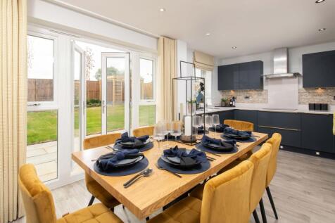Detached Houses For Sale in Ryhope, Sunderland, Tyne And Wear
The Harley has four bedrooms and an integral garage. The kitchen/dining/family room has two sets of French doors leading into the garden and there’s a separate living room, a utility room, a downstairs WC and storage on both floors. A study has been included in the spacious first-floor layout.
New homes in Ryhope, Sunderland. Hawksley Rise features a collection of 3, 4 and 5-bedroom detached and semi-detached homes designed for modern living and built to last, offering more than your average new build. We craft beautiful, well-designed homes that are solidly built ...
The Mayfair is a detached four-bedroom home that offers an open-plan kitchen/breakfast/family room alongside separate living and dining rooms. Upstairs, the master bedroom enjoys an en suite and there’s a bright family bathroom for the other three bedrooms. Bedroom four could be used as an office.
The Mayfair is a detached four-bedroom home that offers an open-plan kitchen/breakfast/family room alongside separate living and dining rooms. Upstairs, the master bedroom enjoys an en suite and there’s a bright family bathroom for the other three bedrooms. Bedroom four could be used as an office.
The Mayfair is a detached four-bedroom home that offers an open-plan kitchen/breakfast/family room alongside separate living and dining rooms. Upstairs, the master bedroom enjoys an en suite and there’s a bright family bathroom for the other three bedrooms. Bedroom four could be used as an office.
Discover a bright OPEN-PLAN KITCHEN, with dining and family areas, plus FRENCH DOORS onto the garden. You'll also benefit from a separate UTILITY ROOM. There's also BAY-FRONTED LOUNGE providing a great space to relax. Upstairs, you will find FOUR DOUBLE BEDROOMS, the main features an EN SUITE sho...
The Mayfair is a detached four-bedroom home that offers an open-plan kitchen/breakfast/family room alongside separate living and dining rooms. Upstairs, the master bedroom enjoys an en suite and there’s a bright family bathroom for the other three bedrooms. Bedroom four could be used as an office.
The Mayfair is a detached four-bedroom home that offers an open-plan kitchen/breakfast/family room alongside separate living and dining rooms. Upstairs, the master bedroom enjoys an en suite and there’s a bright family bathroom for the other three bedrooms. Bedroom four could be used as an office.
Located in a CUL-DE-SAC with GREEN OPEN SPACE, your new home offers an OPEN-PLAN KITCHEN DINER opens out to the garden through FRENCH DOORS. From entertaining guests in the large living areas to working from home in the STUDY, you’ll love the multi-purpose rooms. With 4 DOUBLE BEDROOMS, including...
PRIVATE DRIVEWAY AND OPEN SPACE VIEWS. Discover a bright open-plan kitchen, with dining and family areas, plus French doors onto the garden. You'll also benefit from a separate utility room. There's also bay-fronted lounge providing a great space to relax. Upstairs, you will find four double bedr...
Located in a CUL-DE-SAC, your new home overlooks OPEN SPACE. The OPEN-PLAN KITCHEN DINER opens out to the garden through FRENCH DOORS. From entertaining guests in the large living areas to working from home in the STUDY, you’ll love the multi-purpose rooms. With 4 SPACIOUS DOUBLE BEDROOMS, includ...
New homes in Ryhope, Sunderland. Hawksley Rise features a collection of 3, 4 and 5-bedroom detached and semi-detached homes designed for modern living and built to last, offering more than your average new build. We craft beautiful, well-designed homes that are solidly built ...
The Mayfair is a detached four-bedroom home that offers an open-plan kitchen/breakfast/family room alongside separate living and dining rooms. Upstairs, the master bedroom enjoys an en suite and there’s a bright family bathroom for the other three bedrooms. Bedroom four could be used as an office.
The heart of the home in the detached Millford is the bright and spacious OPEN-PLAN KITCHEN. The FRENCH DOORS open out onto your garden and allow for the sunlight to flow into this space. Your lounge is BAY-FRONTED. Upstairs, you'll find four large double bedrooms - your main bedroom benefits fro...
PART EXCHANGE and we could PAY YOUR STAMP DUTY | Your new Radleigh home offers a WEST FACING GARDEN and FOUR DOUBLE BEDROOMS. From entertaining guests in large living areas to enjoying a book in the STUDY, you’ll love our multi-purpose rooms. With an EN SUITE shower room in the main bedroom, ther...
The Strand is a four-bedroom family home that includes an integral garage. There’s an open-plan kitchen/dining/family room with French doors, a separate living room and a downstairs cloakroom. Upstairs, there are four bedrooms, a home office or nursery and a bathroom. The master bedroom is en-suite.
The Strand is a four-bedroom family home that includes an integral garage. There’s an open-plan kitchen/dining/family room with French doors, a separate living room and a downstairs cloakroom. Upstairs, there are four bedrooms, a home office or nursery and a bathroom. The master bedroom is en-suite.
Discover a bright OPEN-PLAN kitchen diner, plus FRENCH DOORS onto the SOUTH FACING GARDEN. You'll also benefit from a separate UTILITY ROOM. There's also bay-fronted lounge providing a great space to relax. Upstairs, you will find FOUR DOUBLE BEDROOMS, the main features an EN SUITE shower room. A...
The Strand is a four-bedroom family home that includes an integral garage. There’s an open-plan kitchen/dining/family room with French doors, a separate living room and a downstairs cloakroom. Upstairs, there are four bedrooms, a home office or nursery and a bathroom. The master bedroom is en-suite.
The Strand is a four-bedroom family home that includes an integral garage. There’s an open-plan kitchen/dining/family room with French doors, a separate living room and a downstairs cloakroom. Upstairs, there are four bedrooms, a home office or nursery and a bathroom. The master bedroom is en-suite.
The Strand is a four-bedroom family home that includes an integral garage. There’s an open-plan kitchen/dining/family room with French doors, a separate living room and a downstairs cloakroom. Upstairs, there are four bedrooms, a home office or nursery and a bathroom. The master bedroom is en-suite.
Plot 45 | The Hollinwood | CORNER POSITION The impressive entrance hall leads to an open-plan kitchen-diner with a glazed bay and French doors to your rear garden. The kitchen has an adjoining utility, which is ideal for school uniforms and muddy football kits. You'll love the dual aspect lounge,...
New homes in Ryhope, Sunderland. Hawksley Rise features a collection of 3, 4 and 5-bedroom detached and semi-detached homes designed for modern living and built to last, offering more than your average new build. We craft beautiful, well-designed homes that are solidly built ...
Located in a CUL-DE-SAC, inside your new home, discover an OPEN PLAN kitchen with FRENCH DOORS to the rear garden and a light and airy lounge, also with French doors. There's also a separate dining room and some handy understairs storage. Upstairs you will find an EN SUITE main bedroom, two furth...
