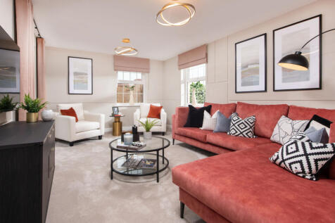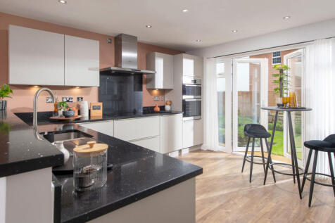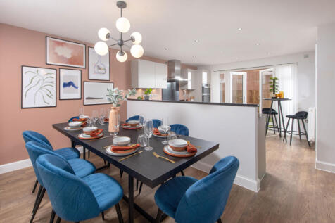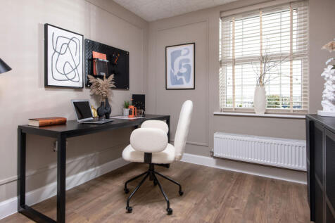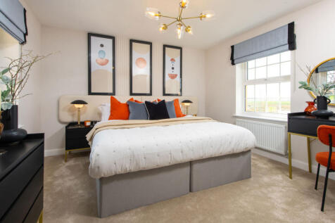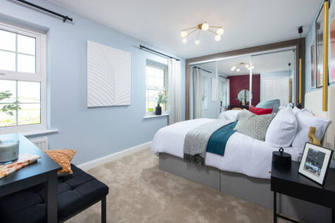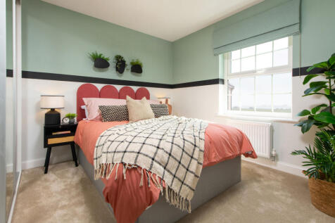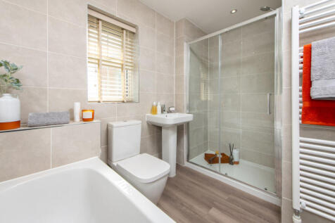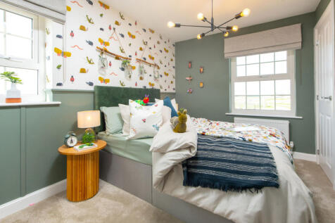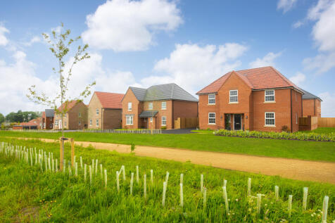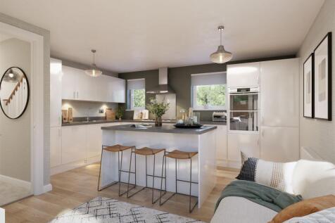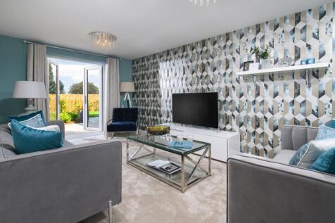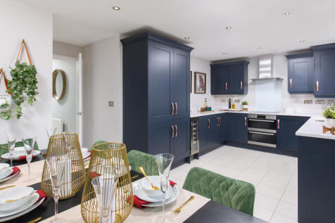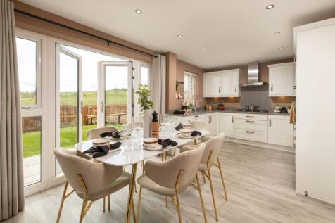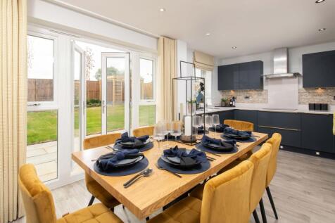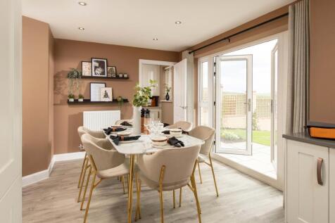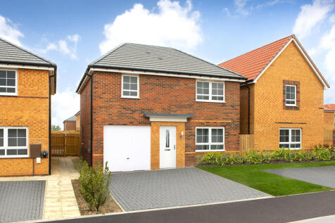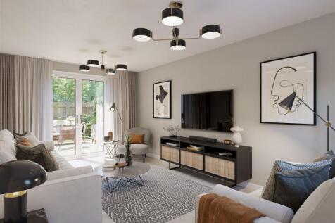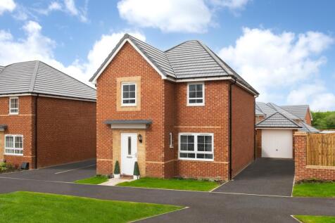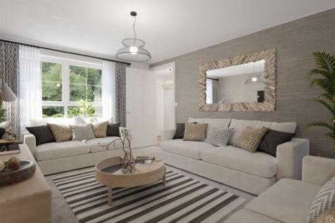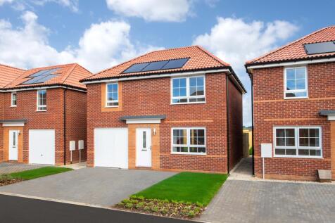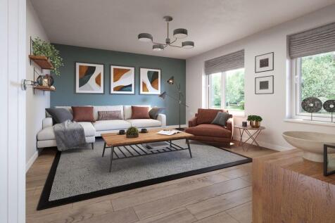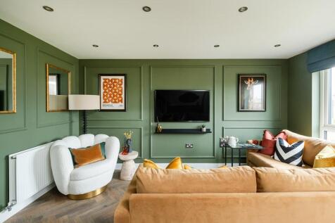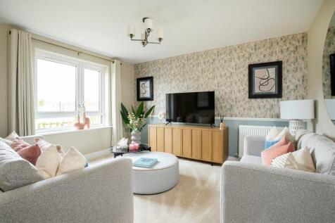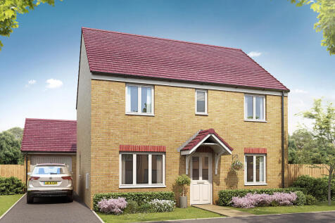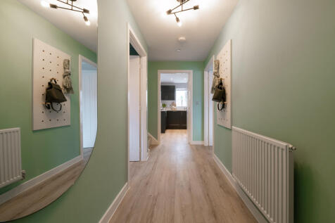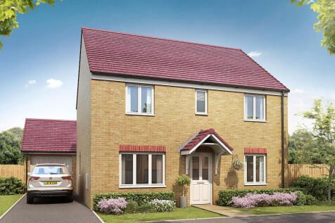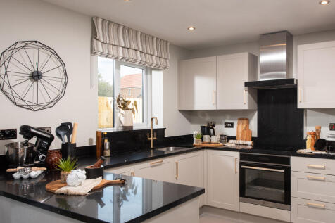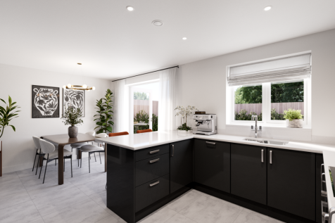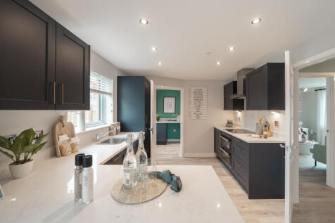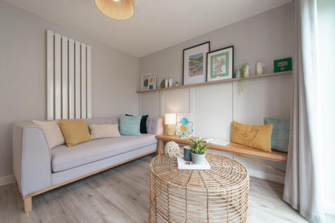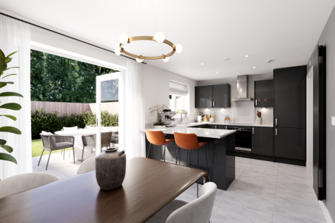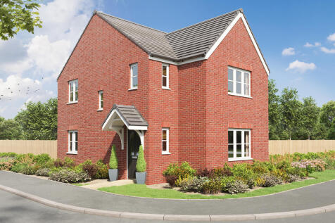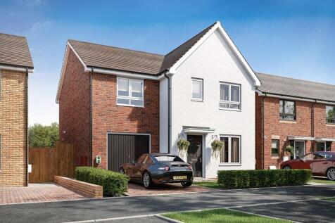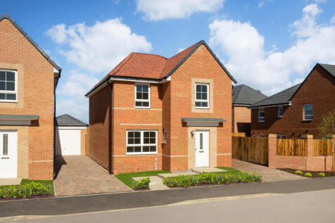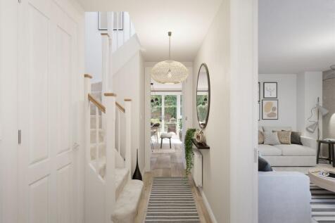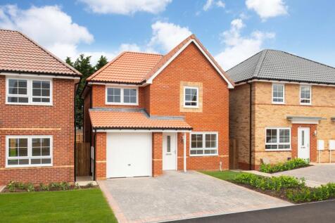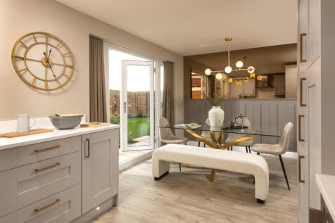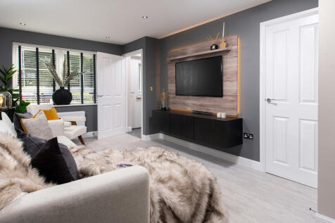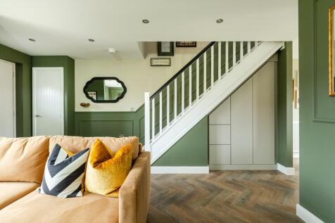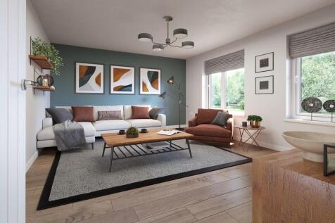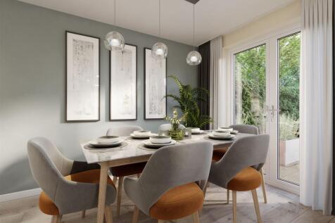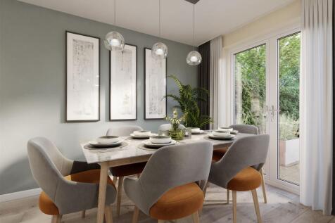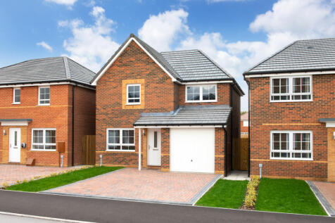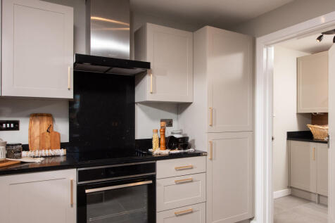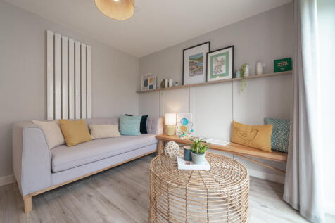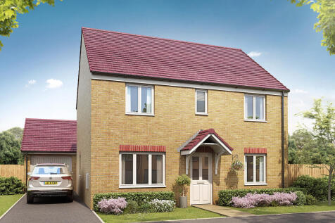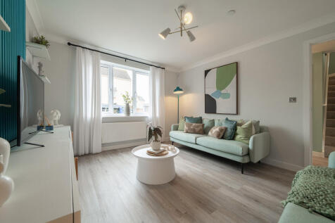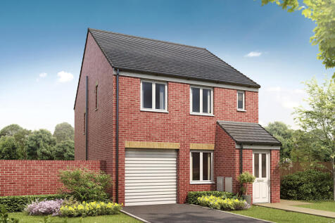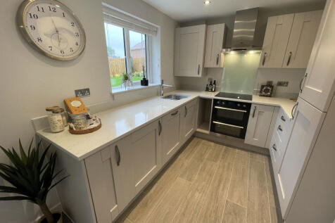Detached Houses For Sale in Ryhope, Sunderland, Tyne And Wear
PLOT 34 | THE AVONDALE | Open space views The Avondale is a wonderful four double bedroom home that offers a stylish kitchen with dining area and utility room. The generous triple-aspect lounge features French doors that lead to the garden. Upstairs, the spacious main bedroom has an en-suite show...
STAMP DUTY PAID when you PART EXCHANGE | The property comprises of a spacious lounge with French doors to the WEST FACING GARDEN, separate dining room, family room with FRENCH DOORS to the rear garden and fitted kitchen with a breakfast area for informal dining. The first floor boasts four bedroo...
PART EXCHANGE and we could PAY YOUR STAMP DUTY | Located in a CUL-DE-SAC, the Kingsley features a SPACIOUS LOUNGE, separate utility room and OPEN-PLAN dining kitchen. Enjoy a bright and airy ambience with FRENCH DOORS that lead to the WEST FACING GARDEN. Upstairs you will find 4 bedrooms includin...
ONLY 2 WINDERMERE HOMES LEFT | Inside features an OPEN-PLAN dining kitchen with FRENCH DOORS to the garden and a handy utility room. There's also a bright and airy lounge, perfect for entertaining. Upstairs, you will find your EN SUITE main bedroom, a further 3 double bedrooms and a family bathro...
ONLY 2 WINDERMERE HOMES LEFT | Your new home is suited to busy family life. Enjoy meals in the OPEN-PLAN dining kitchen, with FRENCH DOORS leading to the garden. There is a separate UTILITY SPACE and downstairs cloakroom. A spacious lounge completes the ground floor. There are 4 DOUBLE BEDROOMS, ...
The Coniston's kitchen/family room is perfect for spending time as a family and for entertaining. There’s also a well-proportioned living room, a separate dining room, a downstairs WC and a handy utility room. Upstairs are four bedrooms - bedroom one has an en-suite - and the family bathroom.
The Coniston's kitchen/family room is perfect for spending time as a family and for entertaining. There’s also a well-proportioned living room, a separate dining room, a downstairs WC and a handy utility room. Upstairs are four bedrooms - bedroom one has an en-suite - and the family bathroom.
The Coniston's kitchen/family room is perfect for spending time as a family and for entertaining. There’s also a well-proportioned living room, a separate dining room, a downstairs WC and a handy utility room. Upstairs are four bedrooms - bedroom one has an en-suite - and the family bathroom.
Your new Kingsley home is READY TO MOVE INTO. Reserve now with PART EXCHANGE and we'll PAY YOUR STAMP DUTY. It features a spacious lounge, separate UTILITY ROOM and open-plan dining kitchen. Enjoy a bright and airy ambience with FRENCH DOORS that lead to the SOUTH-EAST GARDEN. Upstairs you will f...
MOVE IN FOR SUMMER with your PART EXCHANGE and STAMP DUTY PAID. The Kingsley features a spacious lounge, separate utility room and open-plan dining kitchen. Enjoy a bright and airy ambience with French doors that lead to the garden. Upstairs you will find 4 bedrooms including a main with en suite...
PART EXCHANGE and we'll PAY YOUR STAMP DUTY | Overlooking THE SEA, your new Denby home offers an OPEN-PLAN kitchen, dining area and lounge. FRENCH DOORS leads to your PRIVATE garden. A UTILITY ROOM is also located on the ground floor. On the first floor is the main bedroom with EN SUITE shower ro...
PART EXCHANGE and we'll PAY YOUR STAMP DUTY | Your new home with SEA VIEWS offers an OPEN-PLAN GROUND FLOOR. The lounge flows seamlessly into the kitchen diner. Open the FRENCH DOORS and allow the space to continue further into the garden. A separate UTILITY ROOM helps to keep things clutter-free...
Your new Denby home offers an OPEN-PLAN GROUND FLOOR with a kitchen, dining area and lounge. FRENCH DOORS leads to your rear garden whilst the kitchen accompanies a handy UTILITY. On the first floor is the main bedroom with EN SUITE shower room, as well as two further double bedrooms, and family ...
The three-bedroom Sherwood Corner has everything you need for modern living. There’s an open-plan kitchen/dining room with French doors out to the garden, a front-aspect living room, downstairs WC, utility room and a built-in storage cupboard. Bedroom one is en suite and there’s a family bathroom.
This is a popular three-bedroom home. The Sherwood has an open-plan kitchen/dining room and a bright front-aspect living room. A utility room, storage cupboard and downstairs cloakroom complete the ground floor. Upstairs, bedroom one is en suite and there’s a family bathroom and further storage.

