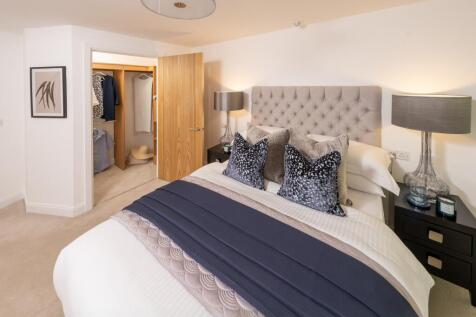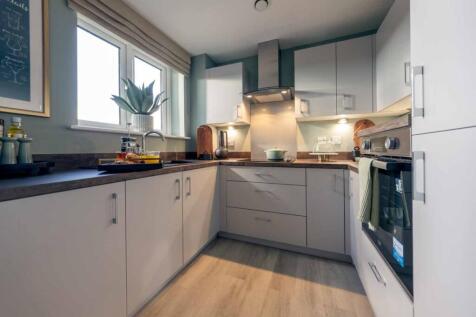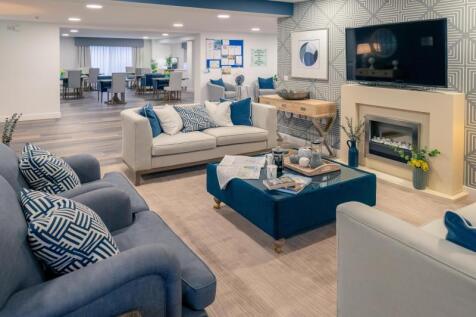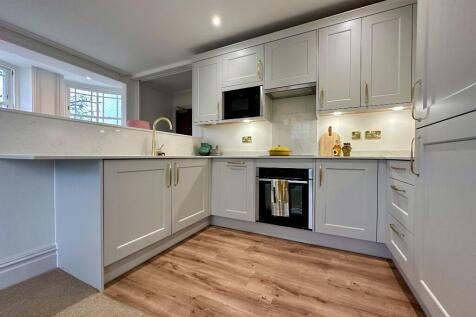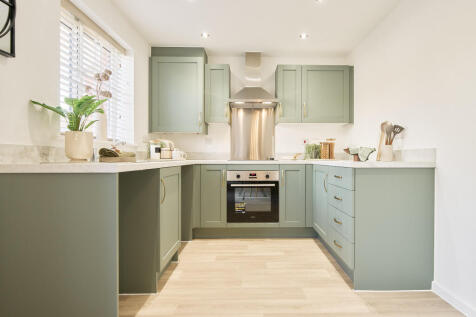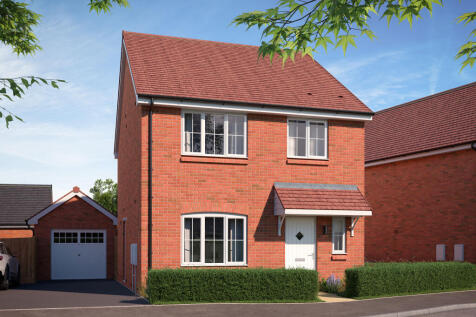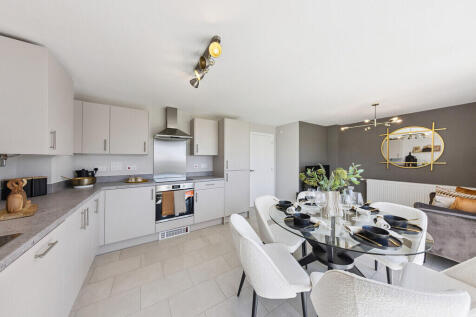New Homes and Developments For Sale in Salisbury, Wiltshire
Retire in style to Howarth Park A recently constructed 3 bedroom house on this prestigious retirement development close to Salisbury City centre. The open plan living space with a flexible study that could double as a 4th bedroom on the ground floor. Upstairs you’ll find a convenient snu...
Home 602, The Hyacinth. The Hyacinth is a luxurious 4-bedroom home featuring spacious rooms flooded with natural light and a host of energy-saving features. The centre of the home is the large kitchen/ dining/ family space spanning the entire width of the home. The space leads onto a u...
Home 605, The Lupin. The Lupin is a fabulous double fronted four bedroom family home that blends style with practicality. As you step into this beautifully designed home, you're welcomed by a spacious hallway. The bright and airy living room is a standout feature, with elegant French ...
BOOK AN APPOINTMENT TO VIEW TODAY! DON'T MISS OUT! Enjoy a variety of communal facilities, such as a bistro, private owners' lounge, activities and wellbeing studio, treatment room, and guest suite-all operated on a not-for-profit basis for affordable quality living.
Home 596, The Sunflower. The Sunflower is a fantastic detached home showcasing generous living space perfect for family life. A spacious hall give access to kitchen/ diner to one side, and living room to the other. The L-shaped kitchen wraps around an excellent dining space which can f...
Home 597, The Dahlia. The Dahlia is a 4-bedroom home, perfect for a growing family. The wide hallway leads to a cosy living room and an impressive kitchen/dining room ideal for meals and entertaining. A WC and understairs storage add convenience. Upstairs offers three good-sized famil...
Home 604, The Bluebell. The Bluebell is a well-proportioned three-bedroom semi-detached home designed for modern family living. Downstairs, the property features a spacious open-plan kitchen and dining area at the front, complete with dedicated appliance spaces and a convenient downst...
The Kennet is a modern four-bedroom, three-storey home. Featuring an open plan kitchen/dining room with French doors leading into the garden, a handy utility room and front-aspect living room. The first floor has three bedrooms and on the second floor there’s an impressive bedroom one with en suite.
Home 595, The Forget-Me-Not. The versatile home you'll remember! The Forget-Me-Not boasts a modern design perfect for first time buyers or those looking to downsize. The ground floor layout offers a flowing family or entertaining space which can be open between the kitchen and living r...
