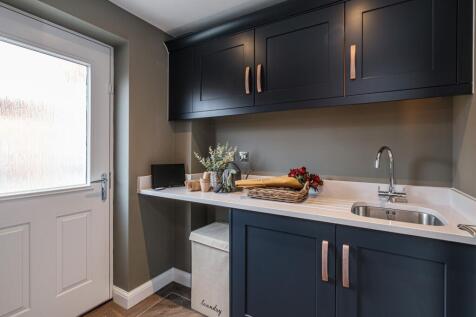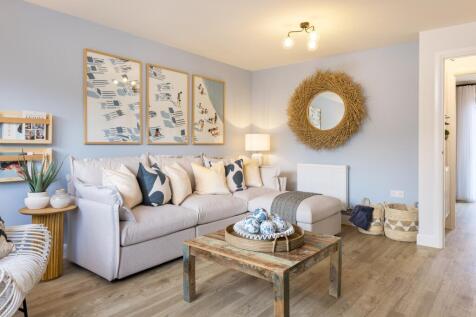New Homes and Developments For Sale in Shaftesbury, Dorset
Brand new home OVERLOOKING OPEN SPACE with an UPGRADED KITCHEN and FLOORING package worth over £6,000. Plus benefit from £17,750 TOWARDS YOUR DEPOSIT. Plot 104 | The Hadley | Niveus Walk, Shaftesbury | David Wilson Homes. This semi detached home has an open plan kitchen with French doors to the...
Brand new detached four bedroom home with photovoltaic SOLAR PANELS and an EV CHARGER. Plus benefit from a SOUTH EAST facing garden and a GARAGE and DRIVEWAY. Plot 75 | The Avondale | Niveus Walk, Shaftesbury | David Wilson Homes. This home has a large open plan kitchen with a bay fronted dinin...
Brand new home with SOUTH FACING GARDEN and OVERLOOKING OPEN SPACE. Available with PART EXCHANGE. Plot 95 | The Kirkdale | Niveus Walk, Shaftesbury | David Wilson Homes. This home has an open plan kitchen with dining area, a separate utility and French doors to the south facing garden. There's...
Brand new home in a CUL-DE-SAC location with EV charger and £23,375 towards your deposit. Plus we're giving you an UPGRADES PACKAGE worth £9,900. Plot 102 | The Kirkdale | Niveus Walk, Shaftesbury | David Wilson Homes. This home has an open plan kitchen with dining area, a separate utility and...
Brand new three bedroom detached home with INTEGRAL GARAGE, an EV CHARGER and photovoltaic SOLAR PANELS. Plot 84 | The Abbeydale | Niveus Walk, Shaftesbury | David Wilson Homes. This home has an open plan kitchen with French doors to the garden. A utility room and a dual aspect lounge complete ...
Brand new home OVERLOOKING OPEN SPACE with an EV CHARGER and photovoltaic SOLAR PANELS. Enjoy a hassle free move with our MOVEMAKER scheme. Plot 90 | The Hadley | Niveus Walk, Shaftesbury | David Wilson Homes. This semi detached home has an open plan kitchen with French doors to the west facing...
This brand-new semi-detached home has been built to an exceptional standard, combining contemporary comfort with the rural character Shaftesbury is known for. Set on the outskirts of this historic hilltop town, it offers convenient access to everyday amenities while placing you just moments from ...
Brand new home OVERLOOKING OPEN SPACE with an UPGRADED KITCHEN and FLOORING package worth over £6,000. Plus benefit from £17,750 TOWARDS YOUR DEPOSIT. Plot 104 | The Hadley | Niveus Walk, Shaftesbury | David Wilson Homes. This semi detached home has an open plan kitchen with French doors to the...
The Barnwood is a detached home that will catch your eye if you are looking for more space for your growing family. Or maybe you want to downsize, but still have room for friends and family to stay. Two sociable living spaces, three bedrooms and two bathrooms will certainly help you to do that.
Brand new home with EV CHARGER and photovoltaic SOLAR PANELS. KEYWORKER? Receive up to £16,000 towards your deposit. Plot 88 | The Archford | Niveus Walk, Shaftesbury | David Wilson Homes. This home has an open plan kitchen with French doors to the garden, a spacious lounge and a cloakroom. Ups...
Situated on the fringe of the historic hilltop town of Shaftesbury, this quality brand new semi-detached home offers a perfect blend of modern living and convenience. Spanning an impressive 814 square feet/76 square meters, the property features a welcoming entrance hall that leads into a spaciou...
An attractive three-storey home, the Saunton has an open-plan kitchen/dining room, a living room and three bedrooms. The top floor bedroom has an en suite. The enclosed porch, downstairs WC, three storage cupboards and off-road parking mean it's practical as well as stylish.




















