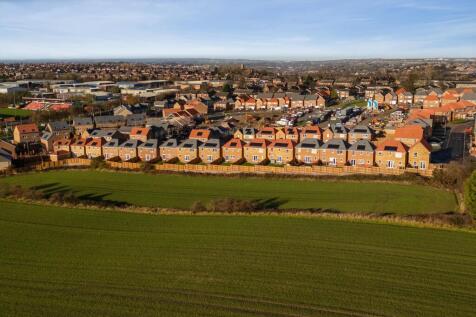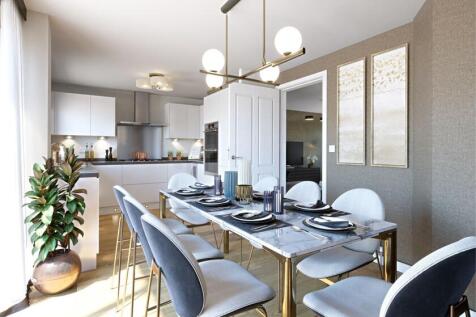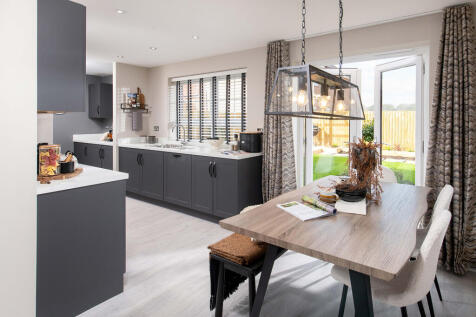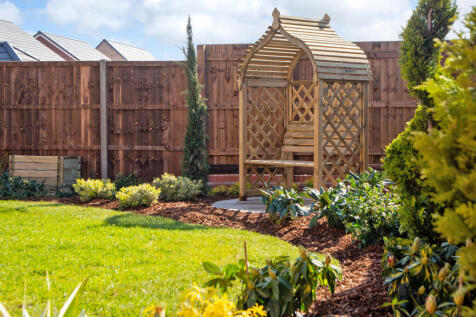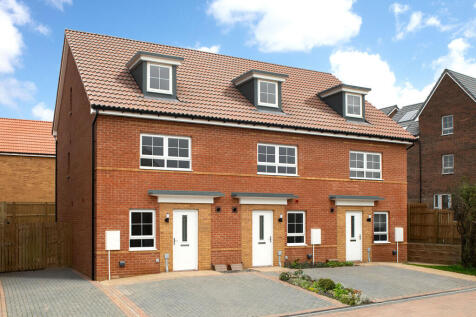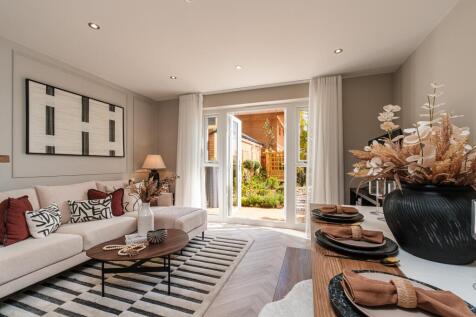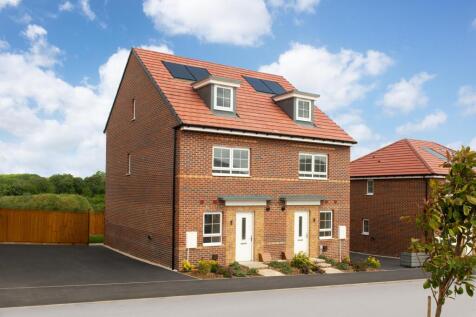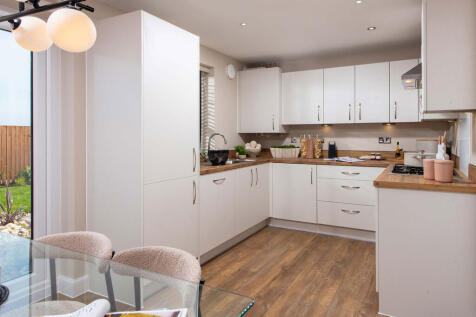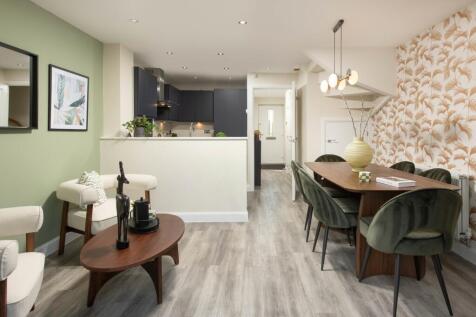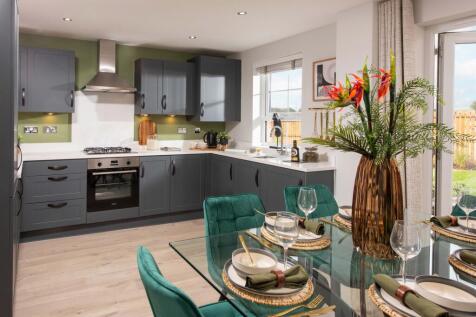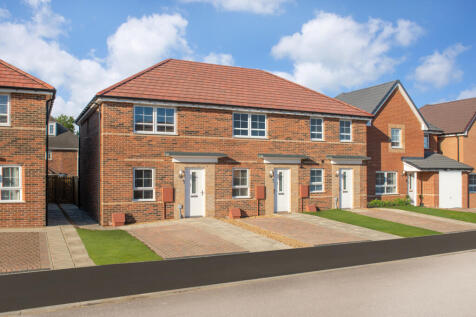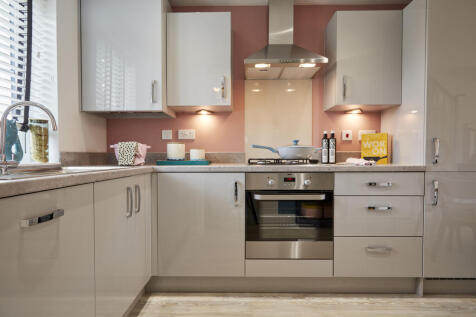New Homes and Developments For Sale in Shaw Cross, Dewsbury, West Yorkshire
READY TO MOVE INTO. The Moresby - Corner location and an en suite main bedroom and driveway parking. Now available with £15,250 DEPOSIT CONTRIBUTION, FREE FLOORING (worth £4,700) and an UPGRADED KITCHEN (worth £2,700). Or STAMP DUTY CONTRIBUTION when you PART EXCHANGE. Located on a CORNER, the Mo...
The Kennford - a stunning DETACHED family home with FRENCH DOORS to the garden, 4 DOUBLE BEDROOMS and an INTEGRAL GARAGE. Now available with £19,200 DEPOSIT CONTRIBUTION, FREE FLOORING (worth £6,500) and an UPGRADED KITCHEN (worth £3,200). Or got a house to sell? Ask us about PART EXCHANGE. Downs...
The Denby - Detached family home, open-plan layout, en suite main bedroom. £16,950 DEPOSIT CONTRIBUTION, FREE FLOORING (worth £5,700) and an UPGRADED KITCHEN (worth £2,700). OR, ASK US ABOUT PART EXCHANGE. The DETACHED Denby features an OPEN-PLAN GROUND FLOOR, consisting of the kitchen with Frenc...
The Denby - a DETACHED FAMILY HOME featuring a SOUTH-WEST FACING GARDEN and 3 DOUBLE BEDROOMS. Now available with £16,900 DEPOSIT CONTRIBUTION and an UPGRADED KITCHEN £2,700). Or got a house to sell? Ask us about PART EXCHANGE. This stunning home features an OPEN-PLAN GROUND FLOOR, consisting of ...
The Kingsville - 3-STOREY HOME with a SOUTH-EAST FACING GARDEN and a DEDICATED FAMILY AREA. Now available with £9,900 DEPOSIT CONTRIBUTION. Or, got a house to sell? Ask us about PART EXCHANGE. This 3-storey home features an OPEN-PLAN DINING KITCHEN and family area with French doors leading to the...
The Lutterworth - SOUTH-EAST FACING GARDEN in a CUL-DE-SAC LOCATION with an EN SUITE main bedroom. Now available with £9,900 DEPOSIT CONTRIBUTION. Or, got a house to sell? Ask us about PART EXCHANGE. A spacious and modern family home that features an OPEN-PLAN dining kitchen with FRENCH DOORS to ...
The Kingsville - featuring a STUDY, SOUTH-EAST FACING GARDEN and EN SUITE main bedroom. Now available with £9,800 DEPOSIT CONTRIBUTION. Or, got a house to sell? Ask us about PART EXCHANGE. A stylish, energy-efficient home, the Kingsville features an open-plan dining kitchen with FRENCH DOORS to ...
The Lutterworth - a DETACHED HOME with FRENCH DOORS to the garden and a DUAL-ASPECT lounge. Now available with £9,800 DEPOSIT CONTRIBUTION. Or, got a house to sell? Ask us about PART EXCHANGE. This home features an open-plan dining kitchen with French doors to the SOUTH-EAST FACING GARDEN. There ...
The Moresby is a spacious, energy-efficient home with FRENCH DOORS to the garden, an EN SUITE and ADAPTABLE STUDY SPACE. Now available with £16,250 DEPOSIT CONTRIBUTION, FREE FLOORING (worth £4,700) and a UPGRADED KITCHEN (worth £2,700). Or, got a house to sell? Ask us about PART EXCHANGE. Downst...
The Moresby - Corner location, West facing garden and en suite main bedroom. £9,600 DEPOSIT CONTRIBUTION. Or, got a house to sell? Ask us about PART EXCHANGE. The 3 bedroom Moresby, located on a CORNER, features an OPEN-PLAN DINING KITCHEN, FRENCH DOORS to the WEST FACING GARDEN, and a spacious L...
The Kingsville - 3-STOREY HOME with a SOUTH-EAST FACING GARDEN and a DEDICATED FAMILY AREA. Now available with £9,450 DEPOSIT CONTRIBUTION. Or, got a house to sell? Ask us about PART EXCHANGE. This 3-storey home features an OPEN-PLAN DINING KITCHEN and FAMILY AREA with French doors leading to the...
READY TO MOVE INTO. The Moresby - Corner location and an en suite main bedroom and driveway parking. Now available with £15,250 DEPOSIT CONTRIBUTION, FREE FLOORING (worth £4,700) and an UPGRADED KITCHEN (worth £2,700). Or STAMP DUTY CONTRIBUTION when you PART EXCHANGE. Located on a CORNER, the Mo...
READY TO MOVE INTO. The Morebsy - located on a corner with an en suite main bedroom and French doors to the garden. Now available with £15,250 DEPOSIT CONTRIBUTION, FREE FLOORING (worth £4,700) and an UPGRADED KITCHEN (worth £2,700). Or, Stamp Duty contribution when you PART EXCHANGE. Located on ...
The Fulwood - OVERLOOKING GREEN OPEN SPACE and featuring 3 BEDROOMS and DRIVEWAY parking. £14,500 DEPOSIT CONTRIBUTION. OR, ASK US ABOUT PART EXCHANGE. The heart of the home is the OPEN-PLAN DINING KITCHEN with FRENCH DOORS TO THE GARDEN. Downstairs, you will also find a SPACIOUS LOUNGE and handy...
The Fulwood - IDEAL FOR FIRST TIME BUYERS with 3 BEDROOMS and OVERLOOKING GREEN OPEN SPACE. £14,100 DEPOSIT CONTRIBUTION. OR, ASK US ABOUT PART EXCHANGE. The heart of the home is the OPEN-PLAN DINING KITCHEN with FRENCH DOORS TO THE GARDEN. Downstairs, you will also find a SPACIOUS LOUNGE and han...
The Denford - IDEAL FIRST-TIME BUYER HOME featuring an OPEN-PLAN GROUND FLOOR, 2 DOUBLE BEDROOMS and a GARAGE. Now available with £12,000 DEPOSIT CONTRIBUTION, FREE FLOORING (worth £4,300) and an UPGRADED KITCHEN (worth £2,700). Or, got a house to sell? Ask us about PART EXCHANGE. The Denford fea...
The Denford - IDEAL FIRST TIME BUYER HOME featuring an OPEN-PAN GROUND FLOOR, 2 DOUBLE BEDROOMS and GARAGE. Now available with £11,750 DEPOSIT CONTRIBUTION, FREE FLOORING (worth £4,300) and an UPGRADED KITCHEN (worth £2,700). Or, got a house to sell? Ask us about PART EXCHANGE. The Denford featur...


