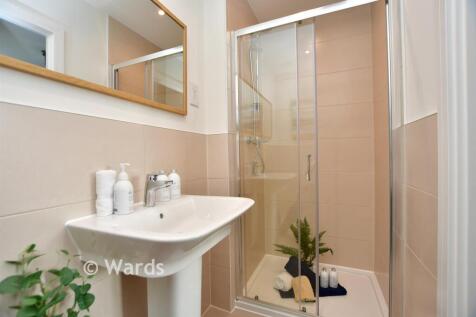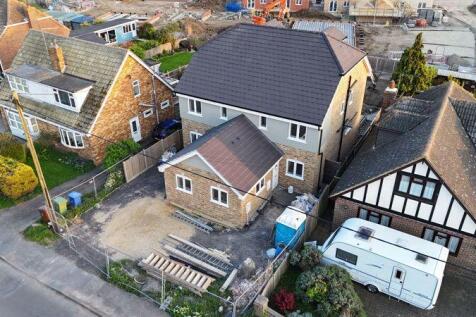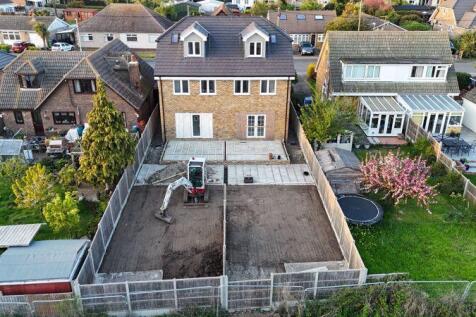New Homes and Developments For Sale in Sheerness, Kent
If your new home wish list includes four bedrooms, two bathrooms and well-designed ground-floor living space to suit a busy family, the Knebworth is ready for you. French doors to the garden and a separate living room for cosy family evenings, and you will be well on the way to calling this home.
This detached house is a rare opportunity to purchase a bespoke brand new build which has been tastefully decorated throughout with no expense spared. The property benefits from air source heat pump, under floor heating plus EV charging point. The modern kitchen/diner benefits from built in appli...
OPEN HOUSE WEDNESDAY 2ND DECEMBER 2026 - by appointment only. Chain Free! The Chestnut at Blake Gardens is an elegant, detached new build house situated in Minster on Sea with garage and parking. The Chestnut is a traditionally built house benefiting 1558 sq ft with a large open plan kitchen/dine...
OPEN HOUSE WEDNESDAY 2ND DECEMBER 2026 - by appointment only. Chain Free! Talk to us about our Sale Assisted Scheme.*. The Elm at Blake Gardens is an elegant, detached house situated in Minster on Sea on the popular Isle of Sheppey. The Elm is a traditionally built house benefiting from an open p...
Chain Free! Situated close to Minster's award-winning beach, 'The Beech' at Blake Gardens is an elegant energy efficient 4 bedroom detached house with an open plan kitchen/diner and a separate cosy lounge. Bedroom 1 is complimented by an en-suite shower room while the other bedrooms share a famil...
If your new home wish list includes four bedrooms, two bathrooms and well-designed ground-floor living space to suit a busy family, the Knebworth is ready for you. French doors to the garden and a separate living room for cosy family evenings, and you will be well on the way to calling this home.
OPEN HOUSE WEDNESDAY 2ND DECEMBER 2026 - by appointment only. Chain Free! Situated close to Minster's award-winning beach, 'The Beech' at Blake Gardens is an elegant energy efficient 4 bedroom detached house with an open plan kitchen/diner and a separate cosy lounge. Bedroom 1 is complimented by ...
The Kennet is a modern four-bedroom, three-storey home. Featuring an open plan kitchen/dining room with French doors leading into the garden, a handy utility room and front-aspect living room. The first floor has three bedrooms and on the second floor there’s an impressive bedroom one with en suite.
The Kennet is a modern four-bedroom, three-storey home. Featuring an open plan kitchen/dining room with French doors leading into the garden, a handy utility room and front-aspect living room. The first floor has three bedrooms and on the second floor there’s an impressive bedroom one with en suite.
Located in the charming area of Princes Avenue, Minster, this stunning new build bungalow offers a perfect blend of modern living and coastal charm. With two spacious reception rooms, this property is designed for both relaxation and entertaining. The open-plan living area is bathed in natural li...
Chain Free! The Hazel at Blake Gardens is an elegant, detached house situated in Minster on Sea on the popular Isle of Sheppey. The Hazel is a traditionally built house benefiting 1149 sqft with an open plan kitchen/diner and a separate lounge. The large bedroom 1 is complimented by an en-suite s...
The Barndale has a bright open plan kitchen/dining room leading to a handy utility room. The spacious living room has French doors leading into the garden. The inner hallway, downstairs WC and cupboards take care of everyday storage. Plus there’s an en suite to bedroom one and a family bathroom.
The Barndale has a bright open plan kitchen/dining room leading to a handy utility room. The spacious living room has French doors leading into the garden. The inner hallway, downstairs WC and cupboards take care of everyday storage. Plus there’s an en suite to bedroom one and a family bathroom.
The Kennet is a modern four-bedroom, three-storey home. Featuring an open plan kitchen/dining room with French doors leading into the garden, a handy utility room and front-aspect living room. The first floor has three bedrooms and on the second floor there’s an impressive bedroom one with en suite.
Plot 143 | We'll pay up to £19,250* towards your deposit when you reserve home which features an open-plan kitchen/dining area, with fully integrated appliances, a separate lounge and cloakroom. A fenced & turfed rear garden with an electric vehicle charging point, single garage & private driveway.
Plot 144 | We'll pay up to £19,250* towards your deposit when you reserve this home. The Baycliffe has an open-plan kitchen/dining area, with integrated appliances, a separate lounge & cloakroom. A fenced & turfed rear garden with an electric vehicle charging point, single garage & private driveway.
---------COMING SOON! A BRAND NEW PAIR OF OH SO SPACIOUS 3 BED TOWNHOUSES BUILT BY A REPUTABLE LOCAL BUILDER----------- Be the first to own one of these fabulous new three-bedroom semi-detached townhouses, located in an established residential area close to schools and village amenities. Built...
Designed with families in mind, the Sherwood is a stunning three-bedroom detached home. The open plan kitchen/dining room with French doors leading onto the garden - perfect for gatherings with friends and family. There’s also a generous front-aspect living room and an en suite to bedroom one.
Designed with families in mind, the Sherwood is a stunning three-bedroom detached home. The open plan kitchen/dining room with French doors leading onto the garden - perfect for gatherings with friends and family. There’s also a generous front-aspect living room and an en suite to bedroom one.
Guide price for a Home for Life Lifetime Lease for OVER 60s tailored to your personal circumstances and requirements. Your price may vary. OVER 60s could benefit from SAVINGS of up to 59% from the market value with a one-off payment for a Lifetime Lease on this property. £363,500 GUIDE PRIC...
Plot 85 | We'll pay up to £18,125* towards your deposit when your reserve this home. This popular house style features an open-plan kitchen/dining room and separate living room with access to the rear turfed garden. Includes garage with private driveway, and electric vehicle charging point.
Plot 86 | We'll pay up to £18,125* towards your deposit when your reserve this home. This popular house style features an open-plan kitchen/dining room and separate living room with access to the rear turfed garden. Includes a garage with private driveway, and electric vehicle charging point.
Plot 87 | We'll pay up to £18,125* towards your deposit when your reserve this home. This popular house style features an open-plan kitchen/dining room and separate living room with access to the rear turfed garden. Includes a garage with private driveway, and electric vehicle charging point.
The Galloway is a home to grow into and a home to grow up in and it will suit you down to the ground. The utility room is a great extra that will help you to keep the kitchen and dining room clear, and the ensuite bedroom is a treat that will give you your own space at the end of the day.
The Barndale has a bright open plan kitchen/dining room leading to a handy utility room. The spacious living room has French doors leading into the garden. The inner hallway, downstairs WC and cupboards take care of everyday storage. Plus there’s an en suite to bedroom one and a family bathroom.
































