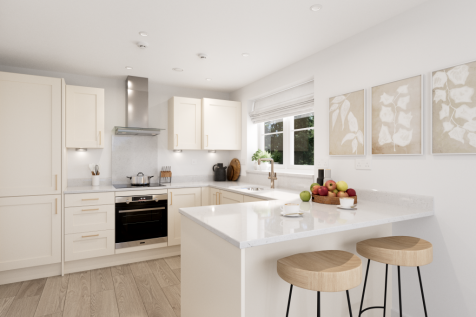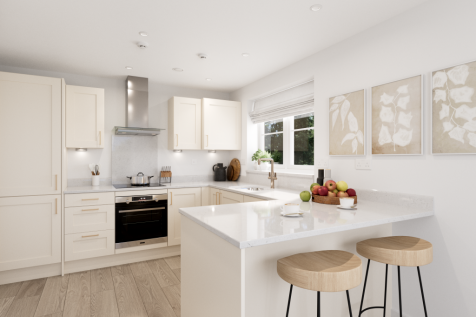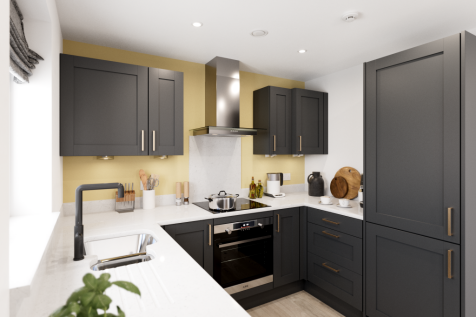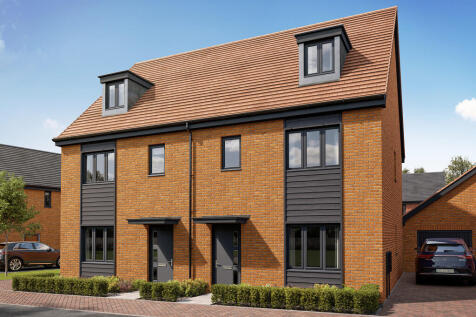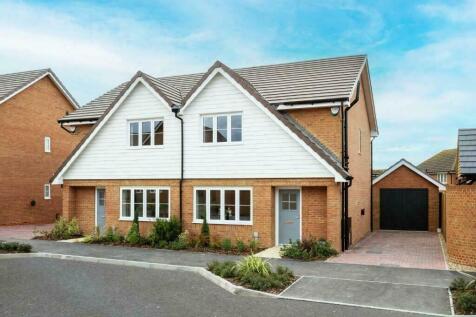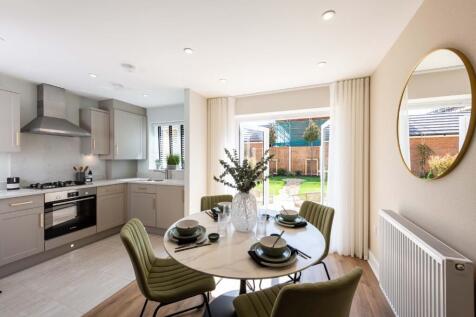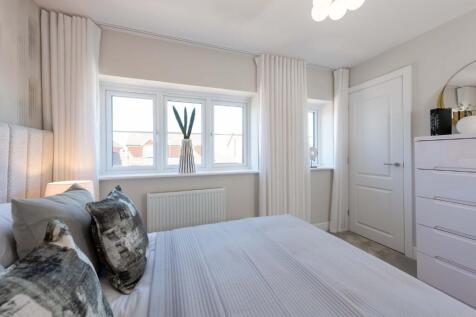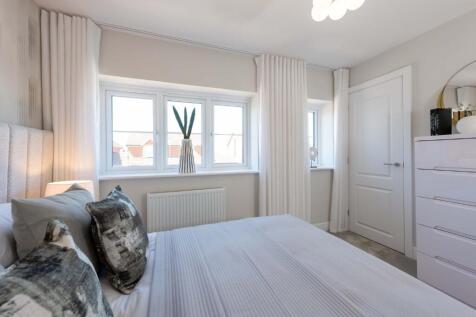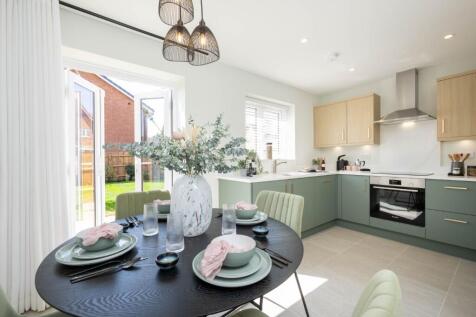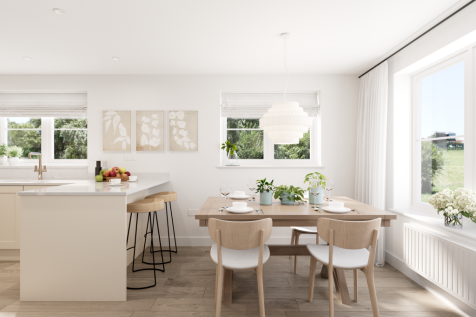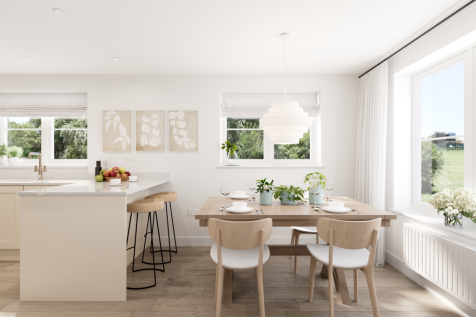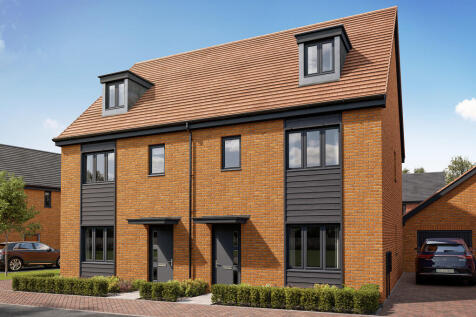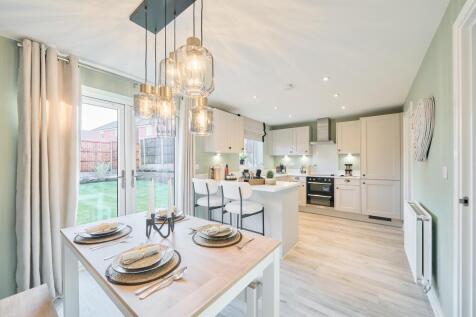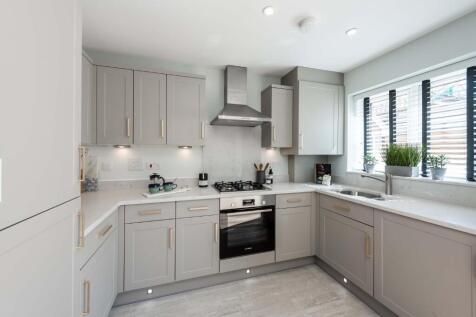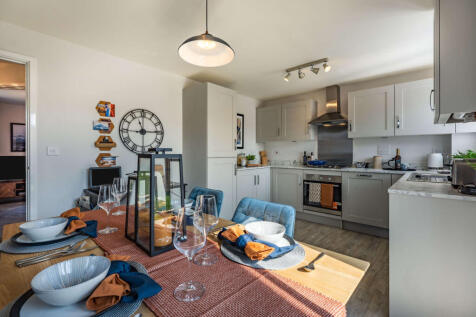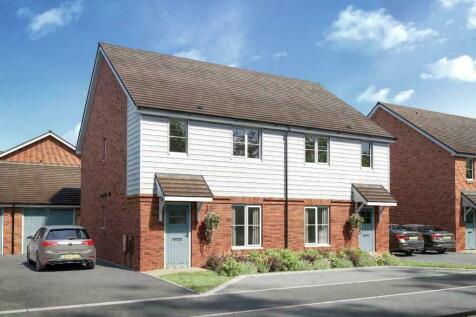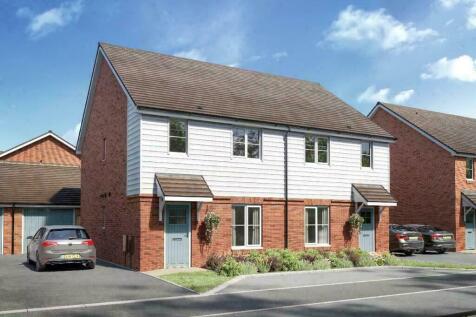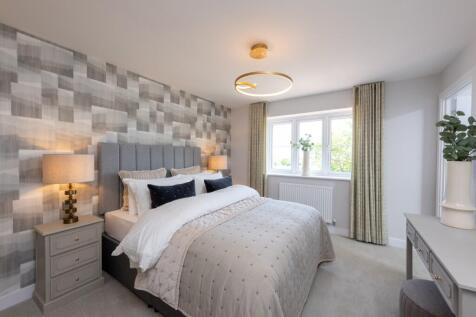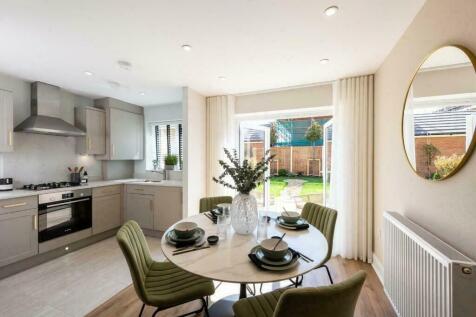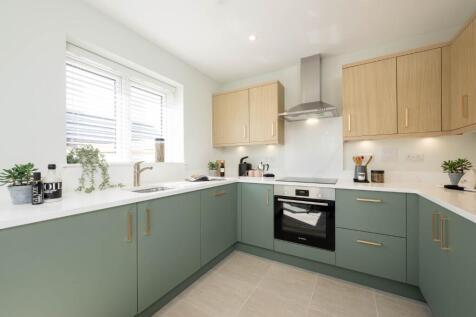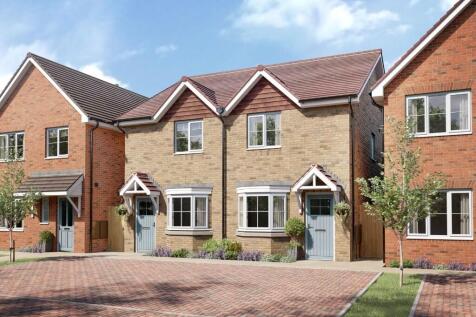3 Bedroom Houses For Sale in Sheerness, Kent
The Barndale has a bright open plan kitchen/dining room leading to a handy utility room. The spacious living room has French doors leading into the garden. The inner hallway, downstairs WC and cupboards take care of everyday storage. Plus there’s an en suite to bedroom one and a family bathroom.
Chain Free! The Hazel at Blake Gardens is an elegant, detached house situated in Minster on Sea on the popular Isle of Sheppey. The Hazel is a traditionally built house benefiting 1149 sqft with an open plan kitchen/diner and a separate lounge. The large bedroom 1 is complimented by an en-suite s...
The Barndale has a bright open plan kitchen/dining room leading to a handy utility room. The spacious living room has French doors leading into the garden. The inner hallway, downstairs WC and cupboards take care of everyday storage. Plus there’s an en suite to bedroom one and a family bathroom.
The Barndale has a bright open plan kitchen/dining room leading to a handy utility room. The spacious living room has French doors leading into the garden. The inner hallway, downstairs WC and cupboards take care of everyday storage. Plus there’s an en suite to bedroom one and a family bathroom.
Chain Free! The Holly at Blake Gardens is an exceptional energy efficient detached home benefiting 1104 sq ft with an open plan kitchen/diner and a separate lounge. The large main bedroom is complimented by an en-suite shower room while the other bedrooms share a family bathroom. This home comes ...
Designed with families in mind, the Sherwood is a stunning three-bedroom detached home. The open plan kitchen/dining room with French doors leading onto the garden - perfect for gatherings with friends and family. There’s also a generous front-aspect living room and an en suite to bedroom one.
Show Home for sale. Sold as seen with furniture. Includes fixtures & fittings . Flooring included. South-facing garden. Help towards your Stamp Duty!. .Plot 146, a fantastic Showhome for sale including our fixtures and fittings, a curtain and blind package, not only that! We will help towards you...
Plot 68: The Birch is a three-bedroom end mews home offering an open-plan kitchen/dining area, spacious living room, and cloakroom. Upstairs features a modern family bathroom. With Porcelanosa floor tiles in the kitchen/dining, electric vehicle charging point, and two parking spaces.
Plot 74: The Langley features open-plan living with doors to the garden, integrated kitchen appliances, three bedrooms, a family bathroom, air source heat pump heating, and two private parking spaces-designed for comfort, efficiency, and modern living.
