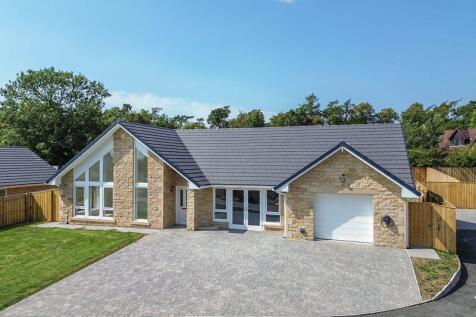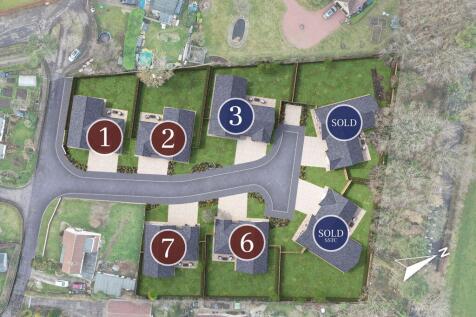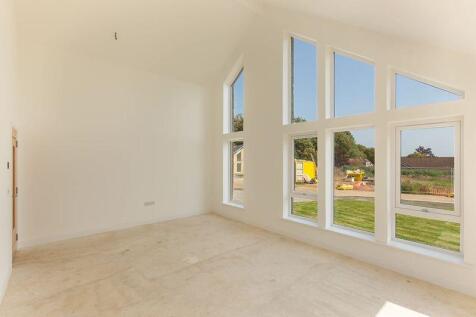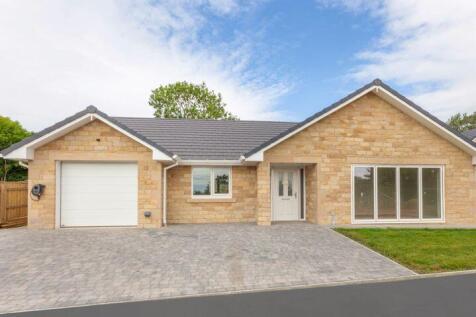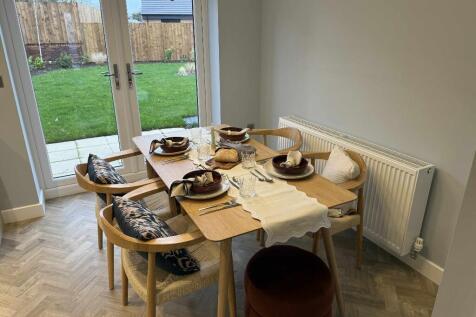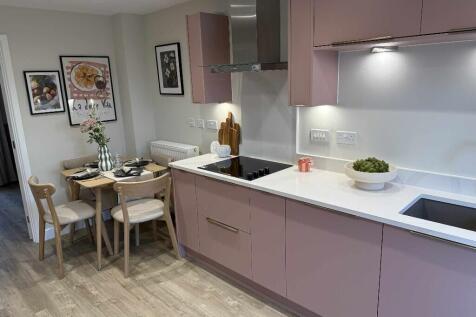New Homes and Developments For Sale in Shothaugh, Morpeth, Northumberland
Stone Built. 3 Bedroom Detached. BUNGALOW. South Facing Garden. Underfloor Heating. NEFF Appliances. Flooring INCLUDED. Extra High Ceilings. Oak Doors. Quartz Worktops. Villeroy and Boch bathroom and ensuite furniture. Currently under construction.
Stone Built. 3 Bedroom Detached. BUNGALOW. South Facing Garden. Underfloor Heating. NEFF Appliances. Flooring INCLUDED. Extra High Ceilings. Oak Doors. Quartz Worktops. Villeroy and Boch bathroom and ensuite furniture. Currently under construction.
Plot 4 - Sold Plot 3 & 5 is now fully constructed and available to move in immediately upon completion of conveyance. The Kennet is a substantial detached bungalow, offering approximately 1806.3 sq.ft of accommodation. Each bungalow will benefit from four good sized bedrooms with ...
BRAND NEW, FOUR BEDROOM DETACHED BUNGALOW ON A FANTASTIC SOUTH FACING PLOT, IN THE SMALL VILLAGE OF SWARLAND, FINISHED TO A HIGH SPECIFICATION - READY TO MOVE INTO NOW 3 Trafalgar Drive is a substantial detached bungalow, offering approximately 1,806.3 sq.ft of accommodation. The property i...
The Holly is a well proportioned detached bungalow, offering approximately 1432.2 sq.ft of accommodation. Each bungalow will benefit from four good sized bedrooms with an ensuite shower room to the master bedroom, a good sized lounge, an open plan kitchen/breakfast room with integrated appli...
STAR PLOT - RESERVE IN FEBRUARY FOR THE DISCOUNTED PRICE OF £575,000 A well proportioned newly built detached bungalow, offering approximately 1,432.2 sq.ft of accommodation. The bungalow benefits from three good sized bedrooms with an ensuite shower room to the master bedroom, bedroo...
Experience comfort and style in the Willerby Castleton 2021. With modern interiors, spacious living areas, and stunning panoramic windows, it’s perfect for relaxing getaways or unforgettable family adventures.



