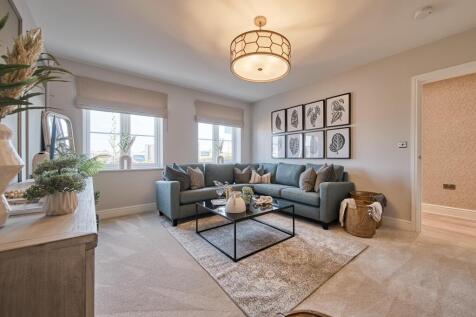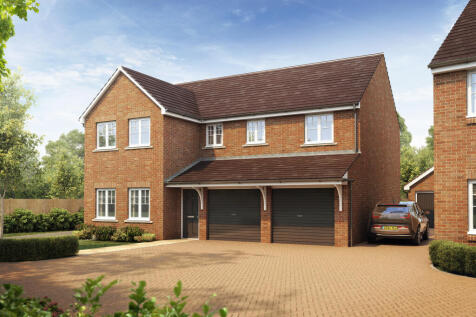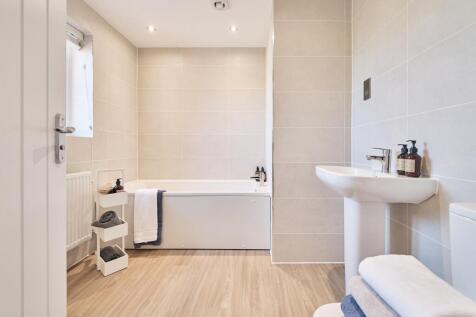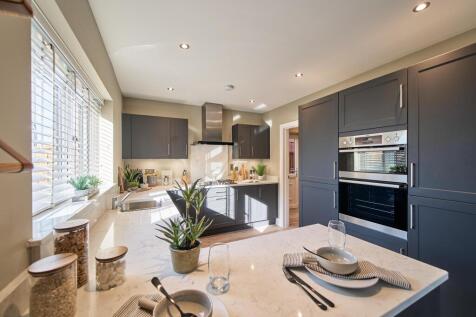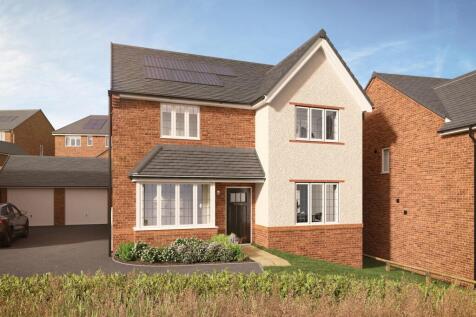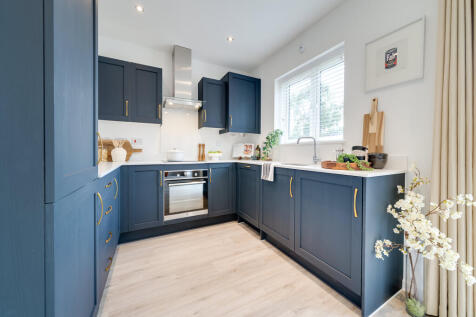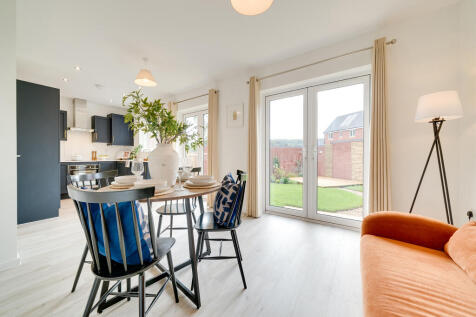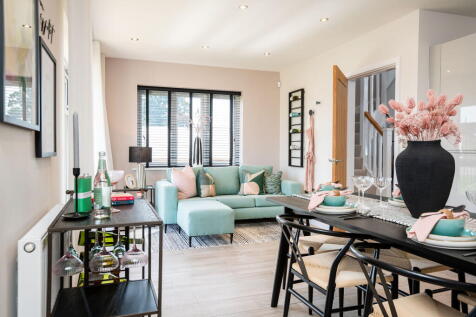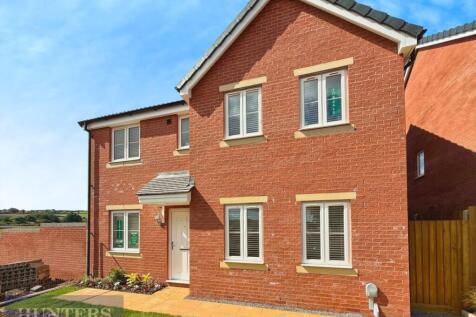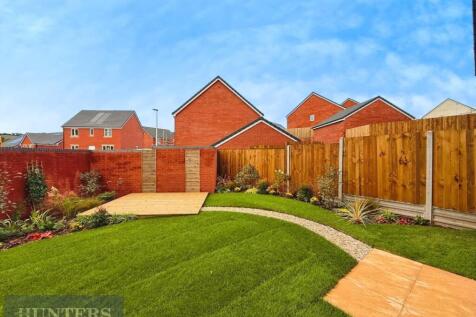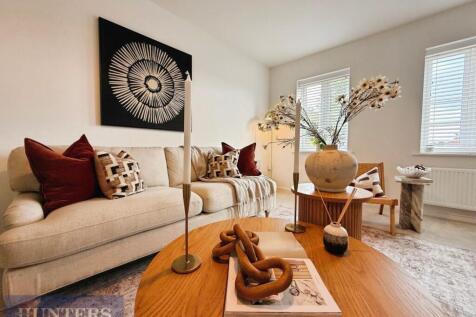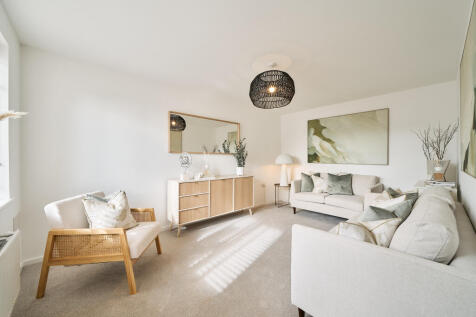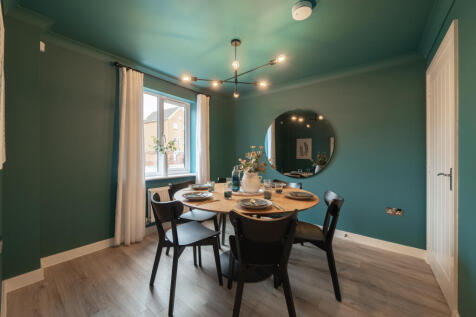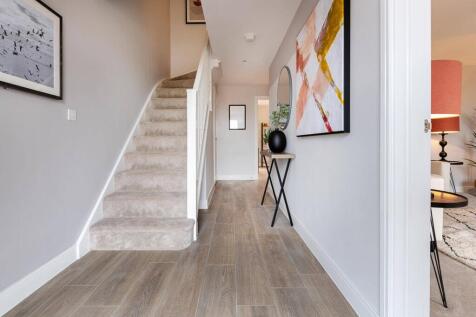New Homes and Developments For Sale in Shutterton, Dawlish, Devon
The Fenchurch is a five-bedroom family home with an integral double garage. The open-plan kitchen/dining/family room has two sets of French doors to the garden. A separate living room, utility room and downstairs WC are great features. Two of the bedrooms are en-suite and there's a family bathroom.
****READY WINTER 2025/2026**** STUNNING four bedroom DETACHED home with close to local popular beaches, situated on the outskirts of a popular SEASIDE town. Over 2,500 sq ft of flexible living accommodation, with the buyer having choice of layout and design, TRIPLE GARAGE and BEAUTIFUL...
Stunning Luxury Three-Bedroom Waterside Home with Panoramic Sea Views This exceptional three-bedroom, three-storey contemporary home is superbly positioned to take full advantage of its breathtaking coastal setting. Designed and built to an award-winning standard, the property showcases...
The Regent is a five-bedroom detached home with an open-plan kitchen/breakfast/family room with French doors to the garden. The living and dining rooms have bay windows. Two of the bedrooms share a Jack and Jill bathroom and two use the family bathroom. The master bedroom suite is on the top floor.
The Fenchurch is a five-bedroom family home with an integral double garage. The open-plan kitchen/dining/family room has two sets of French doors to the garden. A separate living room, utility room and downstairs WC are great features. Two of the bedrooms are en-suite and there's a family bathroom.
Cul-de-sac Position, Overlooking Open Green Space * Solar Panels & EV Car Charger * Separate Study Downstairs * Utility Space * 10 Year NHBC Warranty * 5 Star Housebuilder * Personalise with Extensive Range of Options * Showhome to View Nearby * Spacious Open Plan Kitchen/Dining/Family Area w...
The Taunton has an integral garage, five bedrooms, two bathrooms and a ground floor cloakroom. There are two sets of French doors to the garden from the open-plan kitchen/dining/family room and a peaceful separate living room. The master bedroom has its own en-suite and there’s a family bathroom.
* Prices from £450,000 * Dependent on plot * Welcome to this stunning new build detached house The Taunton is located in the desirable area of Swan Park, Dawlish. This impressive property boasts five spacious bedrooms, including a master suite with an ensuite bathroom, providing a perfect retreat...
Built by Persimmon Homes, this beautifully presented five-bedroom detached family home offers generous living space, modern finishes, and a practical layout designed for family life. Located on the sought-after Swan Park development in Dawlish, this home combines contemporary style with comfort a...
The Warwick is a five-bedroom detached home with an integral garage. There's a large kitchen/dining room with French doors to the garden, a utility room, downstairs WC and a lovely living room. The five bedrooms, one of which is en-suite, and the family bathroom, are all off a central landing.
The Taunton has an integral garage, five bedrooms, two bathrooms and a ground floor cloakroom. There are two sets of French doors to the garden from the open-plan kitchen/dining/family room and a peaceful separate living room. The master bedroom has its own en-suite and there’s a family bathroom.
The Mayfair is a detached four-bedroom home that offers an open-plan kitchen/breakfast/family room alongside separate living and dining rooms. Upstairs, the master bedroom enjoys an en suite and there’s a bright family bathroom for the other three bedrooms. Bedroom four could be used as an office.
The Mayfair is a detached four-bedroom home that offers an open-plan kitchen/breakfast/family room alongside separate living and dining rooms. Upstairs, the master bedroom enjoys an en suite and there’s a bright family bathroom for the other three bedrooms. Bedroom four could be used as an office.
Solar Panels & EV Car Charger * Overlooking open green space * Open plan kitchen/dining/family area that spans the entire back of the home featuring a large bay window and French doors to the garden * Separate utility area off the hallway * Spacious living room with large windows * Garage and...
The Mayfair is a detached four-bedroom home that offers an open-plan kitchen/breakfast/family room alongside separate living and dining rooms. Upstairs, the master bedroom enjoys an en suite and there’s a bright family bathroom for the other three bedrooms. Bedroom four could be used as an office.
Plot 143 4 bed det house, single garage, 2 parking spaces.£15,000 WORTH OF EXTRAS INCLUDED * Prices from £419,995 * Dependent on plot * Situated in the prestigious area of, Swan Park, Dawlish, this charming detached house The Mayfair offers an exceptional living experience. With two spac...
The Warwick is a five-bedroom detached home with an integral garage. There's a large kitchen/dining room with French doors to the garden, a utility room, downstairs WC and a lovely living room. The five bedrooms, one of which is en-suite, and the family bathroom, are all off a central landing.
Situated in the highly sought-after Swan Park development by Persimmon Homes, this spacious five-bedroom detached property offers the perfect blend of modern family living and convenience, all within easy reach of Dawlish town, local schools, amenities, and transport links.
The Warwick is a five-bedroom detached home with an integral garage. There's a large kitchen/dining room with French doors to the garden, a utility room, downstairs WC and a lovely living room. The five bedrooms, one of which is en-suite, and the family bathroom, are all off a central landing.
The Warwick is a five-bedroom detached home with an integral garage. There's a large kitchen/dining room with French doors to the garden, a utility room, downstairs WC and a lovely living room. The five bedrooms, one of which is en-suite, and the family bathroom, are all off a central landing.
HOME OF THE WEEK 5 bed detached house with integral garage and 2 parking spaces £15,000 FLEXIBOOST * Prices from £404,995 * Dependent on plot * Welcome to The Warwick, an exquisite detached house located within the sought-after Swan Park development. This stunning new build, completed in...
The Coniston's kitchen/family room is perfect for spending time as a family and for entertaining. There’s also a well-proportioned living room, a separate dining room, a downstairs WC and a handy utility room. Upstairs are four bedrooms - bedroom one has an en-suite - and the family bathroom.
