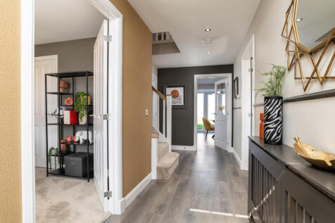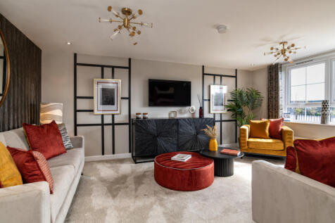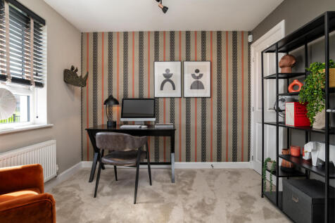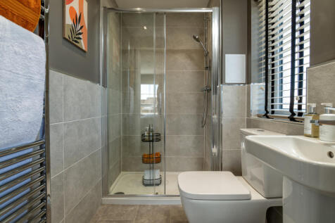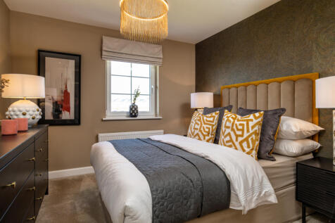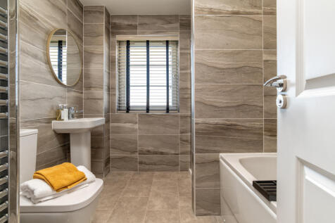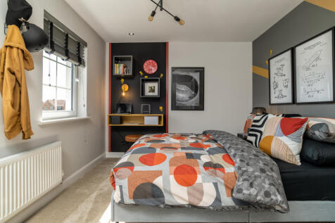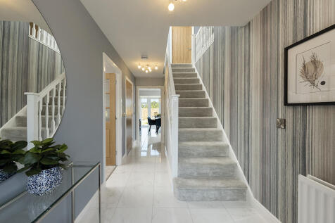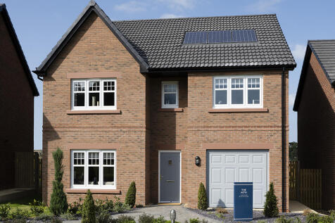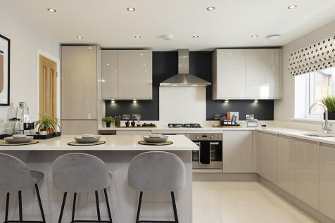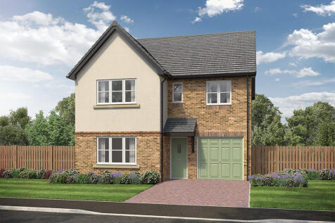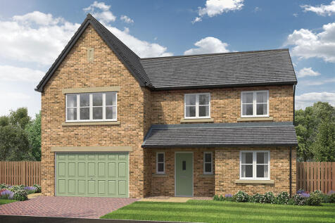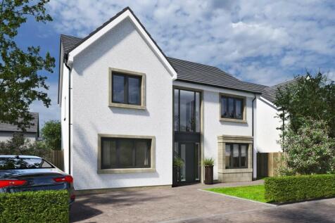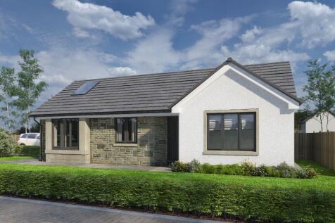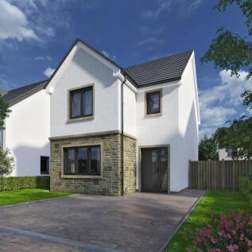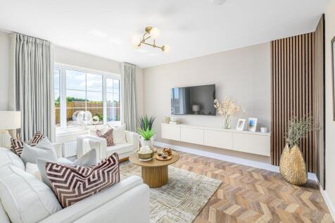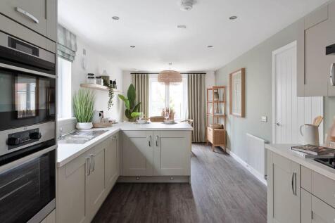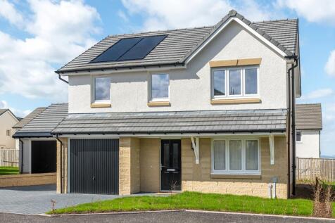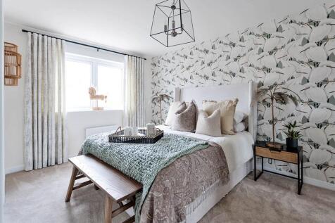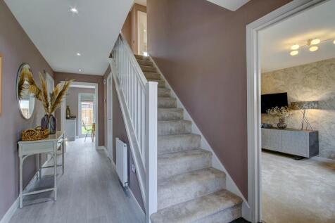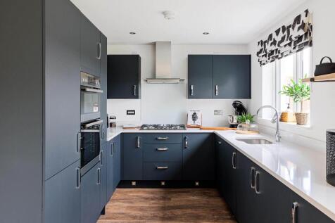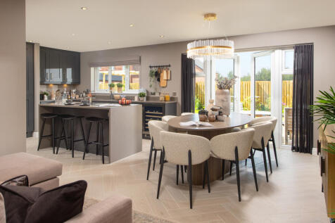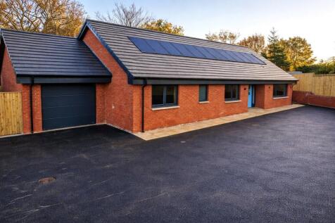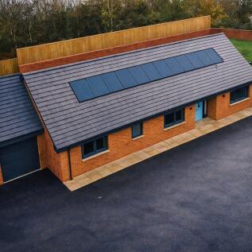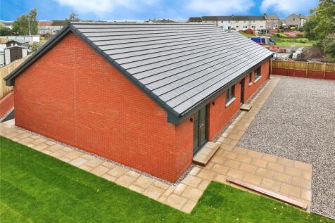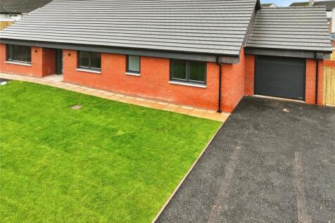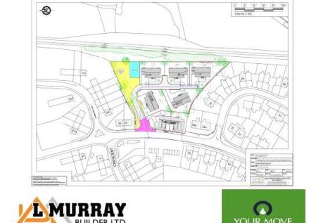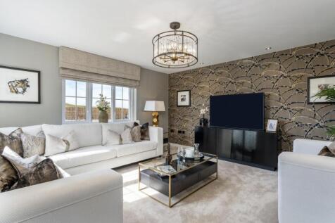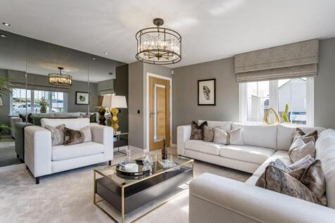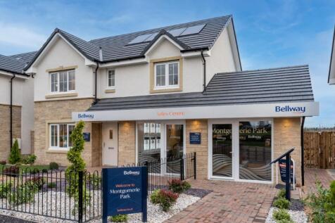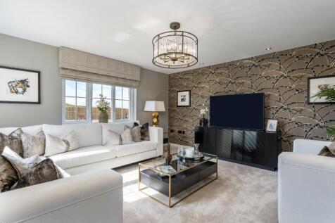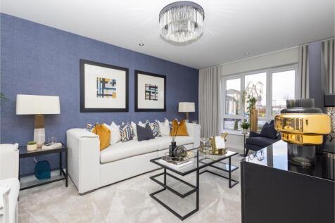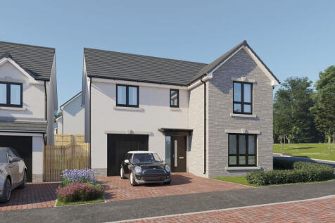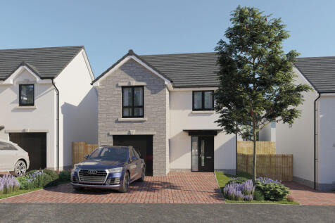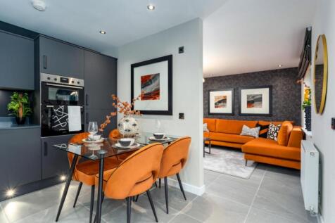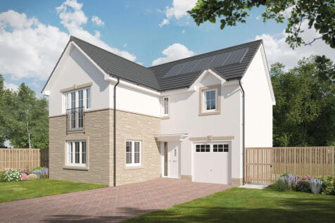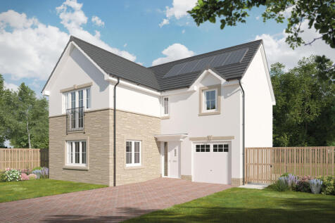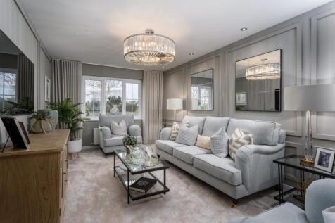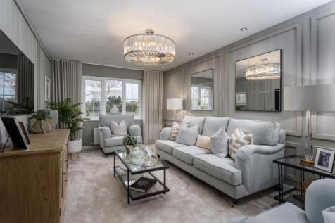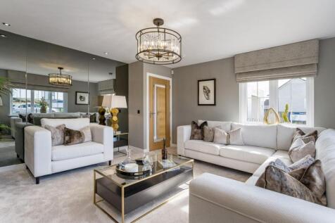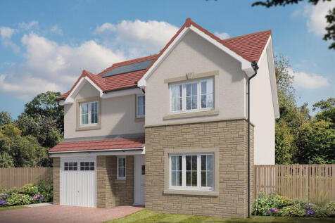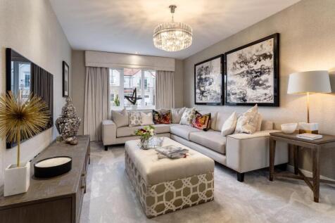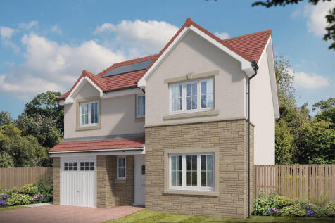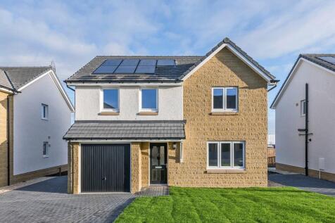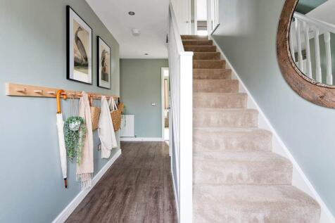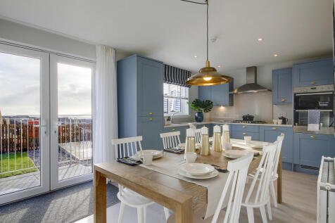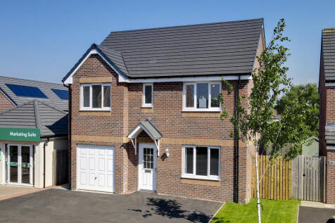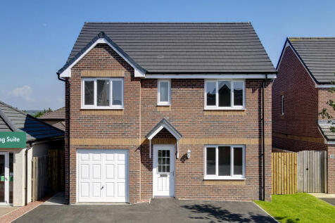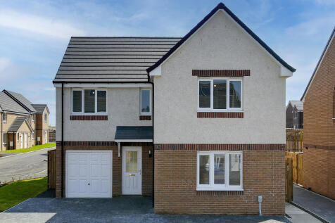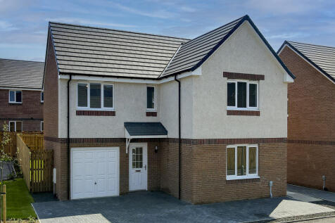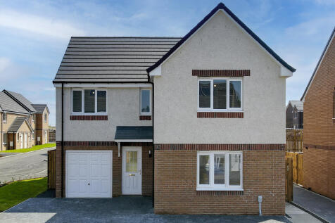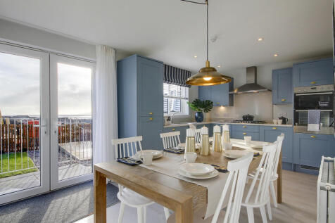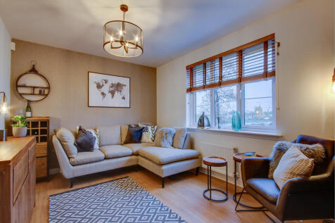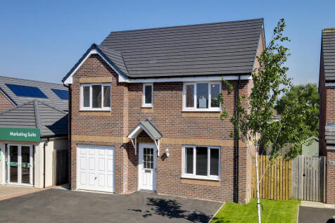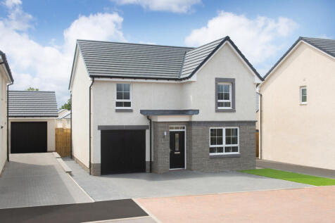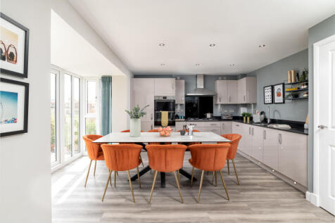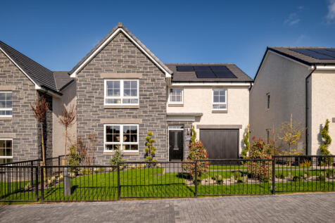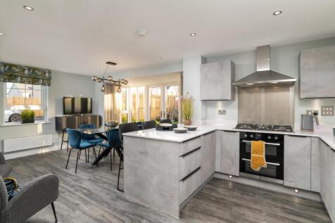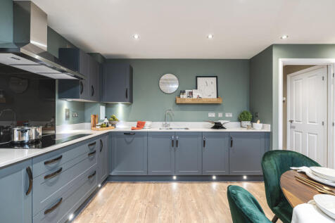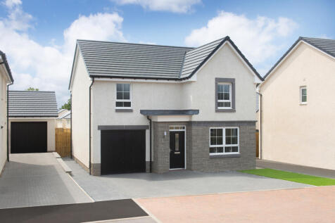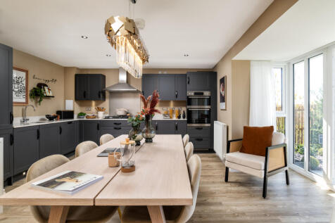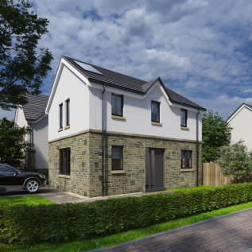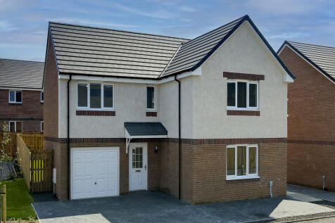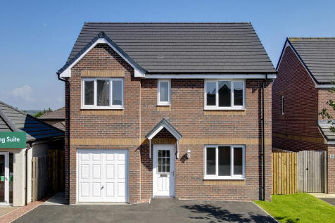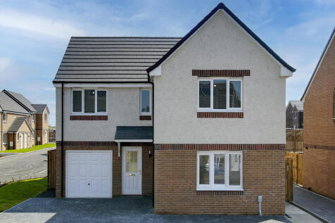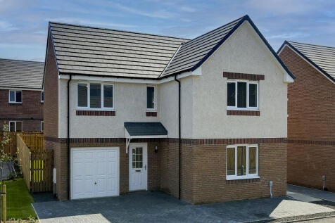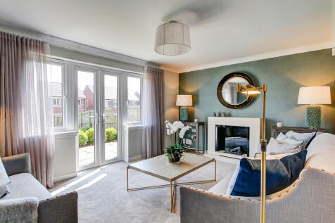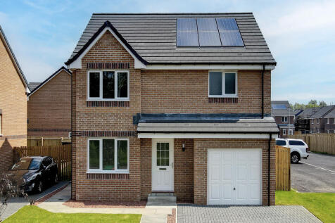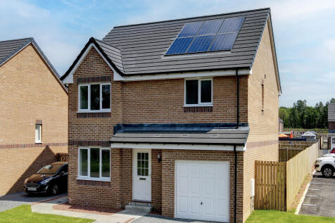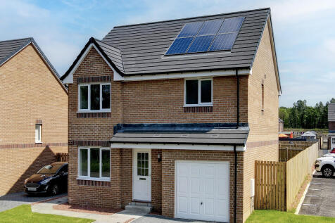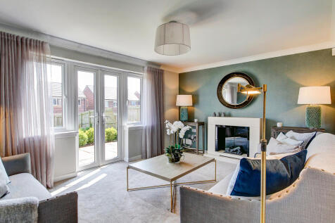New Homes and Developments For Sale in South West Scotland, Scotland
The stunning Ballater features bright open-plan living throughout. The impressive kitchen/diner includes French doors leading out onto your garden - great for hosting friends and family. There is also a generously sized lounge and home office on the ground floor. Upstairs you'll find your four do...
New homes in Dumfries. Summerpark features a collection of 3, 4 & 5-bedroom detached and semi-detached homes boasting stand-out features and enviable kerb appeal. These homes mark the latest addition to our development in Dumfries – Summerpark – a beautifully ...
New homes in Dumfries. Summerpark features a collection of 3, 4 & 5-bedroom detached and semi-detached homes boasting stand-out features and enviable kerb appeal. These homes mark the latest addition to our development in Dumfries – Summerpark – a beautifully ...
Exclusive Private Development of 7 Stunning Bungalows A rare opportunity has arisen to acquire a luxury new build bungalow within this small private development in Dumfries. With only seven properties available, this exclusive collection combines modern living with exceptional design a...
Proudly presenting to the market The Aspen, a brand new, impressive three bedroom detached bungalow built by the reputable Viga Homes within an exclusive development on the periphery of Cumnock. The Sidings boast four signature house types forming a stunning collection of seventeen opulent fam...
Flooring and appliances included. The Woburn is a new, chain free & energy efficient home featuring an OPEN-PLAN kitchen/dining/family area, utility & GARAGE. 3 double bedrooms with an en-suite to bedroom 1, plus a 10-year NHBC Buildmark policy^
The five-bedroom detached Thornwood with single integral garage meets the needs of family life. It has a front-aspect lounge, a kitchen/dining room with a single French door to the garden, separate utility and cloakroom. Upstairs there's a storage cupboard on the landing and bedroom one is en suite.
The Lismore is a four-bedroom detached home with a single integral garage. It features an under-stairs cupboard, lounge, kitchen/dining room with a single French door to the garden, utility room and cloakroom. Upstairs there's a storage cupboard, bedroom one with an en suite, and a family bathroom.
The five-bedroom detached Thornwood with single integral garage meets the needs of family life. It has a front-aspect lounge, a kitchen/dining room with a single French door to the garden, separate utility and cloakroom. Upstairs there's a storage cupboard on the landing and bedroom one is en suite.
The five-bedroom detached Thornwood with single integral garage meets the needs of family life. It has a front-aspect lounge, a kitchen/dining room with a single French door to the garden, separate utility and cloakroom. Upstairs there's a storage cupboard on the landing and bedroom one is en suite.
The Dalmally blends elegance and practicality with an open-plan kitchen/dining/family area and French doors out to your garden. Upstairs, you'll have 4 double bedrooms with an en suite shower room to your main bedroom. A spacious lounge, utility room, and integral garage complete your home.
The Dalmally is an inviting detached home - designed with family life in mind. The open-plan kitchen/dining/family area is perfect for mealtimes with a glazed bay and French doors opening to the garden. A generous lounge offers a cosy space to unwind, while the integral garage adds practical stor...
MOVE IN FOR SPRING 2026, Plot 11 is a wonderful three-bed detached bungalow offers a large kitchen/family/dining area and a stunning master bedroom complete with en-suite. Bedroom 2 & 3 are both double bedrooms. Spacious hallway and separate lounge.
The Lismore is a four-bedroom detached home with a single integral garage. It features an under-stairs cupboard, lounge, kitchen/dining room with a single French door to the garden, utility room and cloakroom. Upstairs there's a storage cupboard, bedroom one with an en suite, and a family bathroom.
The Lismore is a four-bedroom detached home with a single integral garage. It features an under-stairs cupboard, lounge, kitchen/dining room with a single French door to the garden, utility room and cloakroom. Upstairs there's a storage cupboard, bedroom one with an en suite, and a family bathroom.
The Balerno is a beautifully proportioned four-bedroom home with an internal garage and a large kitchen and utility area with outside access. The lounge has a single French door to the garden and there's a spacious front-aspect dining room. Upstairs, bedroom one benefits from a large en suite.
The Balerno is a beautifully proportioned four-bedroom home with an internal garage and a large kitchen and utility area with outside access. The lounge has a single French door to the garden and there's a spacious front-aspect dining room. Upstairs, bedroom one benefits from a large en suite.
The Balerno is a beautifully proportioned four-bedroom home with an internal garage and a large kitchen and utility area with outside access. The lounge has a single French door to the garden and there's a spacious front-aspect dining room. Upstairs, bedroom one benefits from a large en suite.

