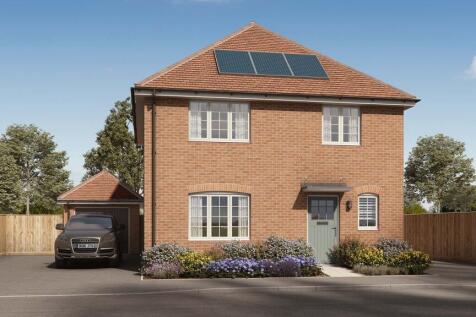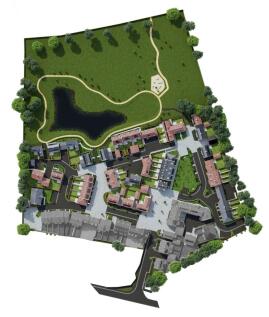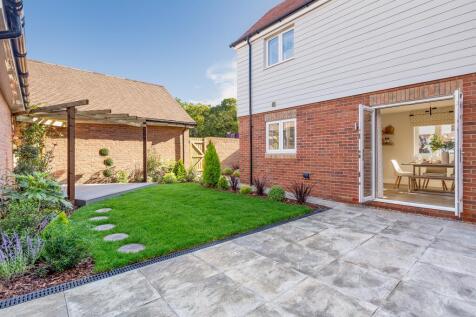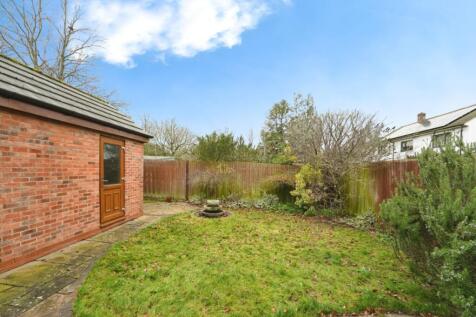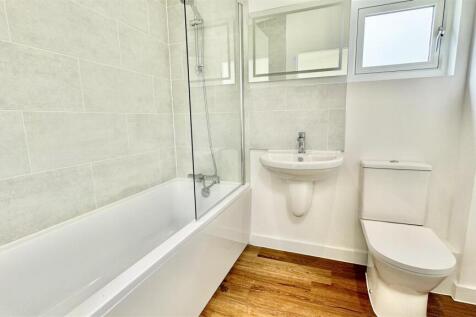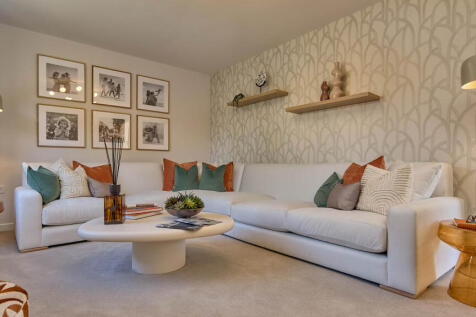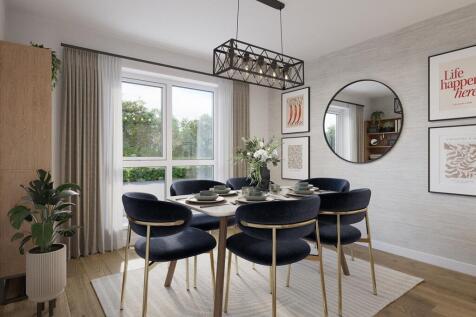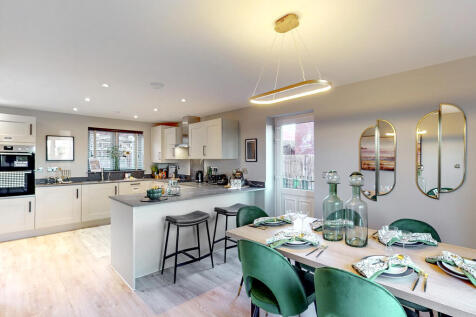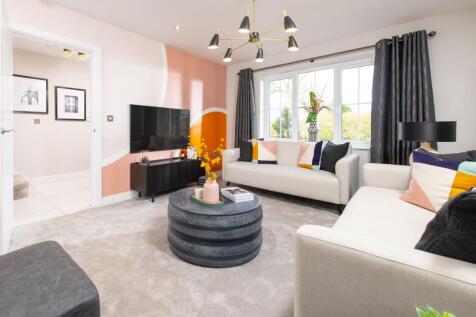Detached Houses For Sale in South West, England
MUDDY BOOT EVENT ON 28/02/2026 — BOOK NOW! This plot is READY NOW and available for immediate. DEPOSIT CONTRIBUTION WORTH £26,750! Plot 59 - The Galloway: A beautiful 4-bedroom link-detached home with garage, two parking spaces, and spacious 19' lounge & kitchen/diner.
Plot 21 is a stylish 4/5 bedroom home part of a collection of bespoke, contemporary homes set within a backdrop of natural beauty. Just moments away from the Tarka trail within a riverside location walking distance of Braunton burrows, the village and beaches. EPC: TBC
Brand new home overlooking green open space with a south facing garden. Comes with four double bedrooms and an EV charger. Plot 48 | The Kirkdale | Foundry Lea, Bridport | David Wilson Homes. This home has an open plan kitchen with dining area, a separate utility and French doors to the south ...
Brand new detached home with EV CHARGER, WEST FACING GARDEN and UPGRADES INCLUDED WORTH £6,800.. Plot 57 | The Holden | Romans' Quarter, Gillingham | David Wilson Homes. This home has a spacious open plan kitchen with a dining area and French doors to your west facing garden. The bay fronted l...
A charming detached three-bedroom family home located in the desirable village of Shurdington, offering off-road parking for two cars, a garage, and a spacious entrance hall. The property features a large sitting room with built-in cabinetry, a well-equipped kitchen with floor-to-ceiling cupboard...
Riversmeet homes are superbly situated, with unending views of beautiful countryside, combined with a short walk distance to the supermarket, a local gym (the Gym Braunton), shops, cafes, doctors, primary and secondary schools, church and only a ten minute drive to one of the best links courses i...
AVAILABLE WITH OUR SMOOTH MOVE SCHEME - ESTATE AGENT FEES PAID! LOVELY CORNER POSITION Home 159, The Briar is an elegant double-fronted home designed for modern living. The spacious open-plan kitchen and dining area is the heart of the home, with bi-fold doors leading to the garden, wh...
The Lancombe is a stunning four-bedroom home with an enhanced specification. It features an open-plan kitchen/family room with bi-fold doors to the garden, a separate living room, dining room and garage. The first-floor layout includes four bedrooms, a bathroom, en suite and a study.
The Lancombe has the contemporary features of an open-plan kitchen/family room and bi-fold doors to the garden, and the traditional features of a separate living room, dining room and garage. It offers the perfect balance for family life and for entertaining. The first-floor layout includes four ...
The Hendon features four bedrooms and two bathrooms, a home office, open-plan kitchen/family room, and separate living room, this is a home with a carefully considered layout. Bi-fold doors to the garden let the outside in, and internal access to the integral garage is a practical feature.
This four-bedroom, detached home enjoys a living room and kitchen/breakfast room that both have French doors to the garden. There’s a dining room, a utility room, a walk-in storage cupboard and a WC. Upstairs, bedroom one is en-suite, three bedrooms share a family bathroom and there’s more storage.
The lounge, kitchen and one of the three bedrooms are dual aspect, with french doors enhancing the bright appeal of the dining area. The principal bedroom is en-suite, a downstairs WC complements the family bathroom and spacious cupboards are provided in the hall and kitchen. Plot 295 Tenure: ...
Sherring is one of three brand new 4/5 bedroom detached homes forming part of this individual development. Complete with a two storey 1 bedroom annexe, countryside views, and outstanding energy efficiency. Reserve early to choose flooring and secure a versatile, high-specification ru...
Save up to £20,000 with Bellway. The Lorimer is a new, chain free & energy efficient home with an integral garage, open-plan kitchen, dining & family area with French doors to the garden, UTILITY ROOM, TWO EN SUITES & a 10-year NHBC Buildmark policy^.
A spacious four bedroom detached family home comprising a separate home office, open plan living, dining and kitchen area with silestone worktops, master en suite, enclosed rear garden and off road parking for two cars within the village of Kingskerswell.






