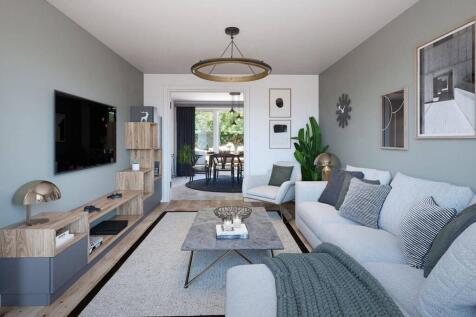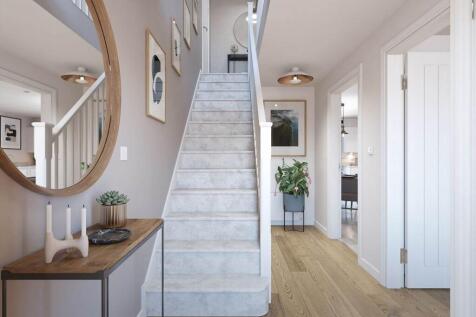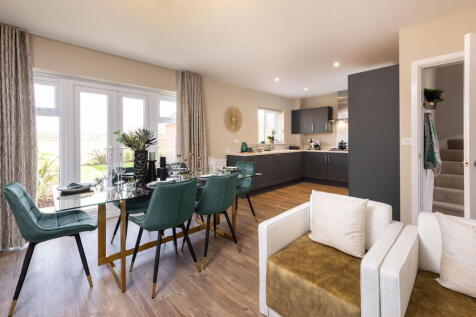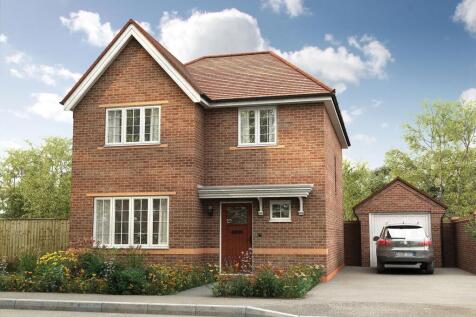New Homes and Developments For Sale in St. Helens (district of)
From the assured elegance of the BAY WINDOWED LOUNGE to the FIVE BEDROOMS, two of them EN-SUITE and one with a DRESSING ROOM, this is a breathtakingly impressive home. The L- shaped FAMILY KITCHEN, with its FRENCH DOORS and galley-style workspace, is perfect for large, lively gatherings. Plot 5...
With quality fixtures and fittings throughout, this new build detached dwelling is located in a sought after area nearby to all amenities including shops , schools, Carr Mill Dam and the East Lancs A580, bringing the North West and beyond within easy reach. Having generous room proportions t...
Showhome now open! Perfect for social events, the lounge and dining room complement a BROAD FAMILY KITCHEN opening to the garden. The family bathroom features a SEPARATE SHOWER, and the four bedrooms, two of them EN-SUITE and one with a DRESSING ROOM, ensure that privacy is always available. Pl...
The separate dining room and elegant lounge, with its stylish FEATURE BAY WINDOW, complement a broad family kitchen with FRENCH DOORS. The family bathroom features a SEPARATE SHOWER, and the four bedrooms, two of them EN-SUITE and one with a DRESSING ROOM, mean privacy is always available. Plot...
DEPOSIT CONTRIBUTION available on selected plots. With features including FRENCH DOORS off the kitchen / family room, a SEPARATE LAUNDRY ROOM, a SEPARATE STUDY, a DOWNSTAIRS WC, a principal bedroom with EN-SUITE, a 10-YEAR NHBC WARRANTY included and the ability to PRE-RESERVE ONLINE, this fantast...
DEPOSIT CONTRIBUTION available on selected plots. With features including FRENCH DOORS off the kitchen / family room, a SEPARATE LAUNDRY ROOM, a SEPARATE STUDY, a DOWNSTAIRS WC, a principal bedroom with EN-SUITE, a 10-YEAR NHBC WARRANTY included and the ability to PRE-RESERVE ONLINE, this fantast...
With features including FRENCH DOORS off the kitchen / family room, a FEATURE BAY WINDOW in the lounge, a SEPARATE LAUNDRY ROOM, a SEPARATE STUDY, a DOWNSTAIRS WC, a principal bedroom with EN-SUITE, a 10-YEAR NHBC WARRANTY included and the ability to PRE-RESERVE ONLINE, this fantastic 4 bedroom h...
5% DEPOSIT CONTRIBUTION available on selected plots. With features including FRENCH DOORS off the kitchen / family room, a FEATURE BAY WINDOW in the lounge, a SEPARATE LAUNDRY ROOM, a DOWNSTAIRS WC, a principal bedroom with a DRESSING AREA and EN-SUITE, an INTEGRAL GARAGE, a 10-YEAR NHBC WARRANTY...
The stylish lounge opens on to a bright, inspiring kitchen, a natural hub for family life, with FRENCH DOORS adding an exciting flexibility to the dining area. The dedicated LAUNDRY helps separate household management from leisure space, and one of the four bedrooms is EN-SUITE.
The stylish lounge opens on to a bright, inspiring kitchen, a natural hub for family life, with french doors adding an exciting flexibility to the dining area. The dedicated laundry helps separate household management from leisure space, and one of the four bedrooms is en-suite. Plot 208 Tenur...
The stylish lounge opens on to a bright, inspiring kitchen, a natural hub for family life, with french doors adding an exciting flexibility to the dining area. The dedicated laundry helps separate household management from leisure space, and one of the four bedrooms is en-suite. Plot 208 Tenur...























