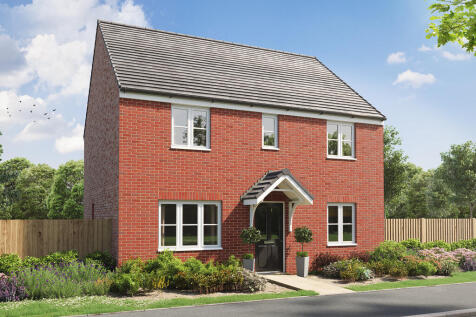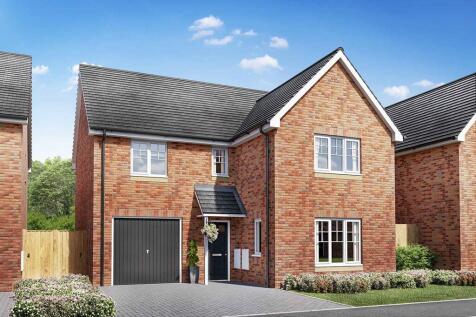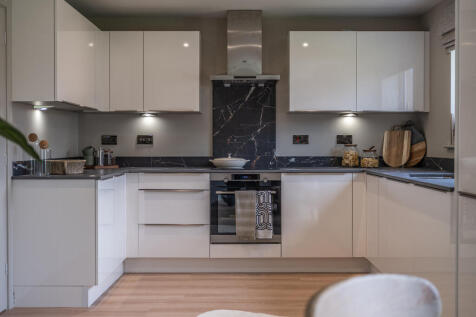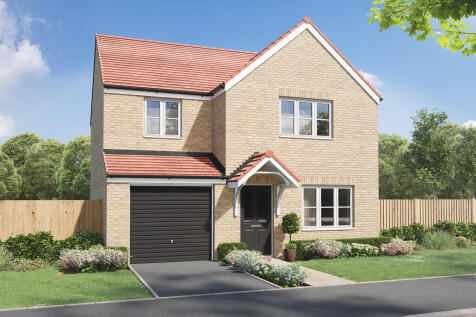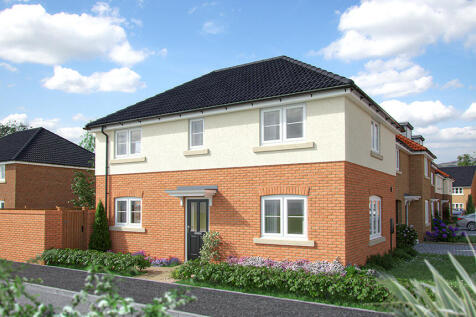New Homes and Developments For Sale in Stockton-On-Tees, Durham
The extremely popular Delamare is a three-bedroom family home with a bright and modern open-plan kitchen and a dining room with French doors leading into the garden. The downstairs WC, utility room, three handy storage cupboards and en suite to bedroom one mean it's good for practical family living.
The Whiteleaf is a four-bedroom family home. The kitchen/breakfast room enjoys an open aspect through French doors. There is a living room, a dining room, a WC and utility. Upstairs there are four bedrooms, with bedroom one benefiting from an en suite, a bathroom and three storage cupboards.
The Whiteleaf is a four-bedroom family home. The kitchen/breakfast room enjoys an open aspect through French doors. There is a living room, a dining room, a WC and utility. Upstairs there are four bedrooms, with bedroom one benefiting from an en suite, a bathroom and three storage cupboards.
The Marston is a four-bedroom detached home. The kitchen/diner has French doors to the rear garden, there’s a front-aspect living room, a downstairs WC, storage and a garage. Upstairs are four good-sized bedrooms - spacious bedroom one has an en-suite - and there’s a modern fitted family bathroom.
The Marston is a four-bedroom detached home. The kitchen/diner has French doors to the rear garden, there’s a front-aspect living room, a downstairs WC, storage and a garage. Upstairs are four good-sized bedrooms - spacious bedroom one has an en-suite - and there’s a modern fitted family bathroom.
The Marston is a four-bedroom detached home. The kitchen/diner has French doors to the rear garden, there’s a front-aspect living room, a downstairs WC, storage and a garage. Upstairs are four good-sized bedrooms - spacious bedroom one has an en-suite - and there’s a modern fitted family bathroom.
The Marston is a four-bedroom detached home. The kitchen/diner has French doors to the rear garden, there’s a front-aspect living room, a downstairs WC, storage and a garage. Upstairs are four good-sized bedrooms - spacious bedroom one has an en-suite - and there’s a modern fitted family bathroom.
The Whiteleaf is a four-bedroom family home. The kitchen/breakfast room enjoys an open aspect through French doors. There is a living room, a dining room, a WC and utility. Upstairs there are four bedrooms, with bedroom one benefiting from an en suite, a bathroom and three storage cupboards.
The Burnham's open-plan kitchen/dining room is ideal for spending time with your family and friends. There's a well-proportioned living room, downstairs WC, handy storage and a large integral garage. Upstairs there are four good-sized bedrooms - bedroom one is en suite - and a family-sized bathroom.
The Burnham's open-plan kitchen/dining room is ideal for spending time with your family and friends. There's a well-proportioned living room, downstairs WC, handy storage and a large integral garage. Upstairs there are four good-sized bedrooms - bedroom one is en suite - and a family-sized bathroom.
The Burnham's open-plan kitchen/dining room is ideal for spending time with your family and friends. There's a well-proportioned living room, downstairs WC, handy storage and a large integral garage. Upstairs there are four good-sized bedrooms - bedroom one is en suite - and a family-sized bathroom.
The Charnwood has a stylish open-plan kitchen/breakfast room and separate utility with garden access. There is a bright dual-aspect living room with French doors leading to the garden, handy storage cupboards and a downstairs WC. Upstairs, there are three bedrooms - one is en-suite - and a bathroom.
This is a popular three-bedroom home. The Sherwood has an open-plan kitchen/dining room and a bright front-aspect living room. A utility room, storage cupboard and downstairs cloakroom complete the ground floor. Upstairs, bedroom one is en suite and there’s a family bathroom and further storage.
Home 257 - Available with an Incentive Package worth £20,000 to help you move sooner - Speak to our Sales Consultant today to find out more! The Sunflower is a beautifully designed three-bedroom detached home that balances style with everyday practicality.At the heart of the home is...
The Whinfell is a four-bedroom, two-bathroom home boasting a kitchen/dining room and bright living room with French doors leading into the garden. Bedroom one has an en suite, there’s a family bathroom and a downstairs WC. Along with five storage cupboards this home is practical as well as stylish.
The Whinfell is a four-bedroom, two-bathroom home boasting a kitchen/dining room and bright living room with French doors leading into the garden. Bedroom one has an en suite, there’s a family bathroom and a downstairs WC. Along with five storage cupboards this home is practical as well as stylish.
The Whinfell is a four-bedroom, two-bathroom home boasting a kitchen/dining room and bright living room with French doors leading into the garden. Bedroom one has an en suite, there’s a family bathroom and a downstairs WC. Along with five storage cupboards this home is practical as well as stylish.
The Whinfell is a four-bedroom, two-bathroom home boasting a kitchen/dining room and bright living room with French doors leading into the garden. Bedroom one has an en suite, there’s a family bathroom and a downstairs WC. Along with five storage cupboards this home is practical as well as stylish.
Home 266 - Now discounted by £20,000 and available with an Incentive Package worth £6,995! Speak to our Sales Consultant today to find out more! The Sunflower is a beautifully designed three-bedroom detached home that balances style with everyday practicality.At the heart of the hom...
The extremely popular Delamare is a three-bedroom family home with a bright and modern open-plan kitchen and a dining room with French doors leading into the garden. The downstairs WC, utility room, three handy storage cupboards and en suite to bedroom one mean it's good for practical family living.
The extremely popular Delamare is a three-bedroom family home with a bright and modern open-plan kitchen and a dining room with French doors leading into the garden. The downstairs WC, utility room, three handy storage cupboards and en suite to bedroom one mean it's good for practical family living.









