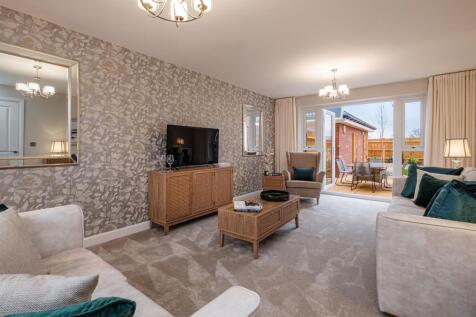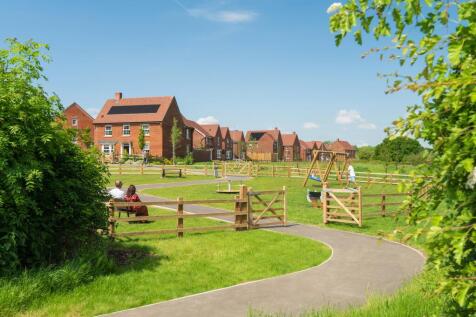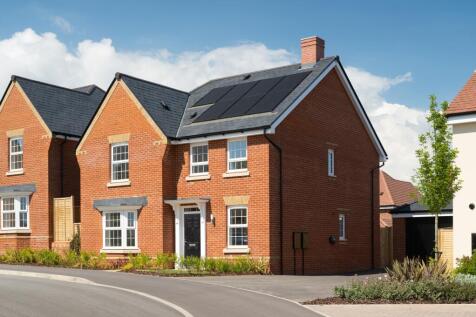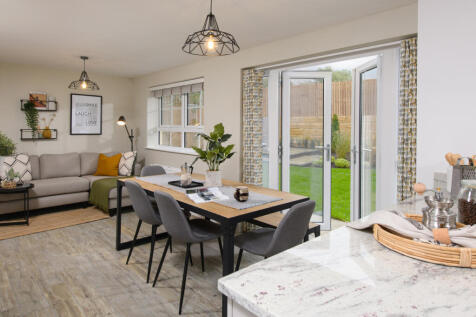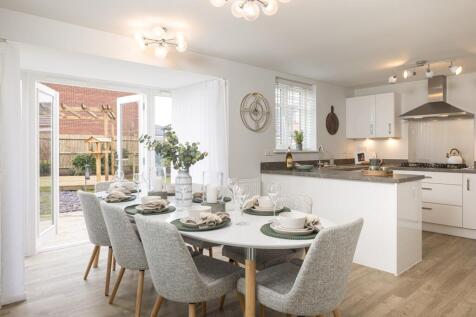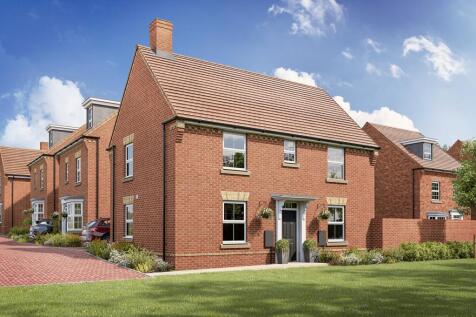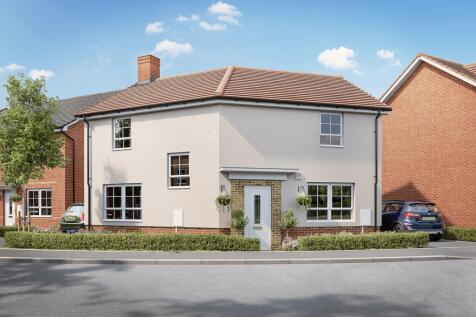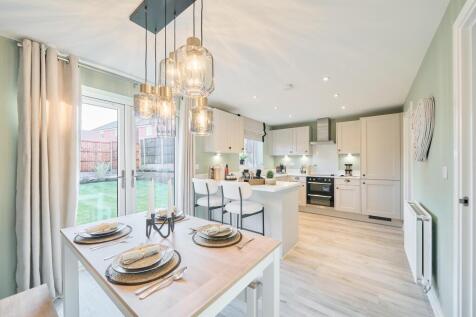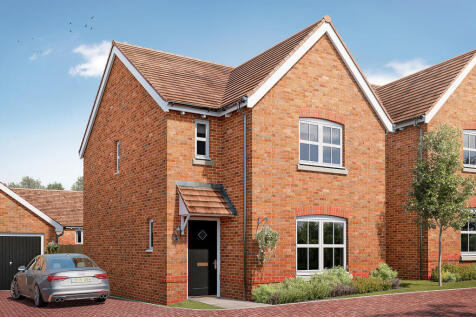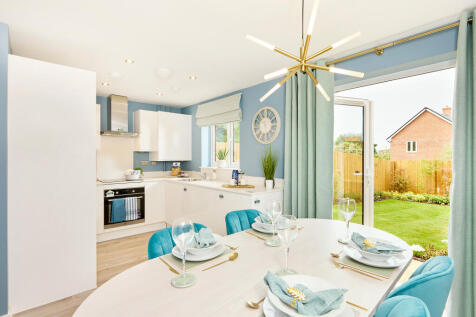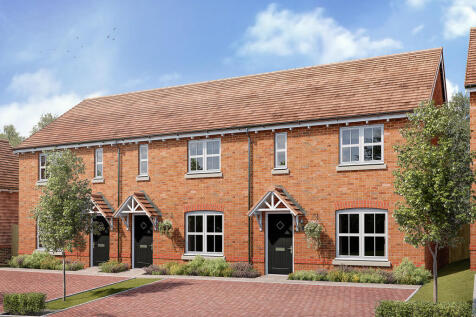New Homes and Developments For Sale in Stone Cross, Pevensey, East Sussex
WE'LL PAY YOUR STAMP DUTY - SAVE UP TO £10,000. A charming home offering an open-plan kitchen and dining room with French doors that open onto the rear garden. The bright living room is perfect for relaxing. The first floor has your main bedroom with en suite shower room, a single and a double be...
DEPOSIT BOOST - Receive £28,250 towards your deposit. This detached home has a spacious kitchen with French doors to the garden and a bright and airy lounge, also with French doors. There's also a separate dining room and cosy home office downstairs. Upstairs you will find four spacious bedrooms,...
Look forward to hosting this summer in this BRIGHT, SOCIABLE FAMILY HOME! Located opposite a TREE-LINED AVENUE for green views out of your windows! The Culver is a popular four bedroom home that ticks all the boxes. With inviting spaces for socialising, cosy rooms for relaxation and a dedicated s...
WE COULD PAY YOUR ESTATE AGENT FEES - ask us about MOVEMAKER. A beautiful family home with an open-plan kitchen, family and dining area, perfect for entertaining guests. There's also bright lounge, home office and utility room on the ground floor. On the first floor you'll find your main bedroom ...
Four bedroom home benefitting from GARAGE and EV CHARGING POINT. This spacious family home has an impressive entrance hall. Your large open-plan kitchen/dining room opens to the garden through French doors. The comfortable lounge, separate study and utility room complete the ground floor. Upsta...
Located in a peaceful CUL-DE-SAC opposite green space. Designed for family living, the Winterton has a large open-plan kitchen/dining/family room for everyone to gather together and a separate cosy lounge for evenings snuggled in front of the TV. Upstairs you'll find four double bedrooms so every...
Fall in love with this ENERGY-EFFICIENT family home in a beautiful village in Sussex. Enjoy family time in your open-plan kitchen/dining room where you can let the outside in with French doors. The spacious lounge is an ideal place to unwind after a long day. A cloakroom and utility room are prac...
Come and view the SUDBURY SHOW HOME! A home for those who love to socialise as well as retreat to their own sanctuary. Enjoy spending quality time with friends and family in your open-plan kitchen/diner or snuggle up and watch TV in the lounge. With four double bedrooms, including a private top f...
The clever design of a drive-through for your car and an ensuite bedroom above it, adds an extra dimension to this family-sized new home. The four-bedroom, three-bathroom Barnwood DT gives you space to spread out and space to be sociable.
The Kennet is a modern four-bedroom, three-storey home. Featuring an open plan kitchen/dining room with French doors leading into the garden, a handy utility room and front-aspect living room. The first floor has three bedrooms and on the second floor there’s an impressive bedroom one with en suite.
The Kennet is a modern four-bedroom, three-storey home. Featuring an open plan kitchen/dining room with French doors leading into the garden, a handy utility room and front-aspect living room. The first floor has three bedrooms and on the second floor there’s an impressive bedroom one with en suite.
UPGRADED KITCHEN AND FLOORING INCLUDED - WORTH OVER £12,000. There's plenty of space for you to cook, eat and socialise in this home. Downstairs you'll find an open-plan kitchen and dining room with French doors to the garden. The dual aspect lounge also opens to the garden through French doors....
WE'LL PAY YOUR STAMP DUTY - SAVE UP TO £10,000. A charming home offering an open-plan kitchen and dining room with French doors that open onto the rear garden. The bright living room is perfect for relaxing. The first floor has your main bedroom with en suite shower room, a single and a double be...
This detached home has an open-plan kitchen/family/dining room with French doors to the garden and a dual aspect lounge, also with French doors. Upstairs you will find three bedrooms, an en suite and the family bathroom. Plus, thanks to energy-efficient technologies, you could enjoy lower bills.
The Barnwood is a detached home that will catch your eye if you are looking for more space for your growing family. Or maybe you want to downsize, but still have room for friends and family to stay. Two sociable living spaces, three bedrooms and two bathrooms will certainly help you to do that.
Designed with families in mind, the Sherwood is a stunning three-bedroom detached home. The open plan kitchen/dining room with French doors leading onto the garden - perfect for gatherings with friends and family. There’s also a generous front-aspect living room and an en suite to bedroom one.
Designed with families in mind, the Sherwood is a stunning three-bedroom detached home. The open plan kitchen/dining room with French doors leading onto the garden - perfect for gatherings with friends and family. There’s also a generous front-aspect living room and an en suite to bedroom one.
The Deepdale has a lovely balanced feel, created by a central entrance hall and generous living space to either side. It’s much the same upstairs, with the master bedroom to one side of the landing, and two bedrooms on the other side. The third, smaller room would make a great home office.
The three-bedroom Danbury has an open plan kitchen/dining room with garden access and a spacious front-aspect living room that’s ideal for entertaining. Upstairs there are three bedrooms - bedroom one has an en suite - and a main bathroom. There's also plenty of storage space and a downstairs WC.
The three-bedroom Danbury has an open plan kitchen/dining room with garden access and a spacious front-aspect living room that’s ideal for entertaining. Upstairs there are three bedrooms - bedroom one has an en suite - and a main bathroom. There's also plenty of storage space and a downstairs WC.
**Reserve early and PERSONALISE YOUR HOME!**This modern two bedroom home has a bright and stylish kitchen. The spacious open-plan living/dining room opens to your garden through French doors. There's also a cloakroom and some handy under stairs storage downstairs. Upstairs you will find two doubl...
On the ground floor, you will find a comfortable lounge, leading to an open-plan kitchen with dining area and French doors to the garden. You'll also find a cloakroom and two handy storage cupboards, great for tidying away coats and shoes. Head upstairs and you'll see the family bathroom, as well...
The three-bedroom Danbury has an open plan kitchen/dining room with garden access and a spacious front-aspect living room that’s ideal for entertaining. Upstairs there are three bedrooms - bedroom one has an en suite - and a main bathroom. There's also plenty of storage space and a downstairs WC.
Move to your ENERGY-EFFICIENT APARTMENT this winter with UPGRADES INCLUDED! This elegant two bedroom apartment offers a bright open-plan kitchen/dining/living room that opens to your patio. The generous main bedroom features an en suite shower room. You'll also find a further bedroom, bathroom an...



