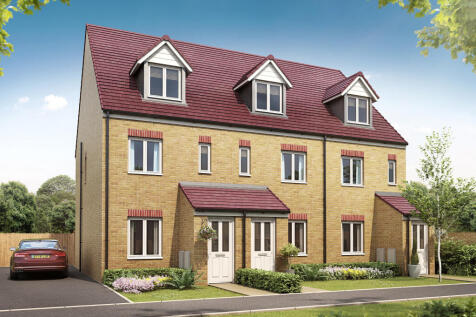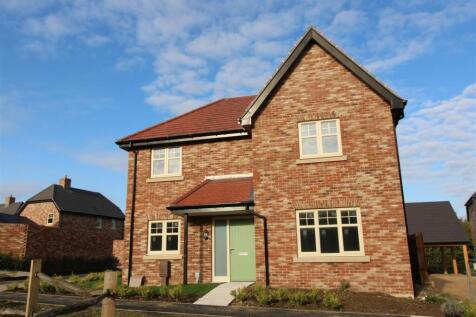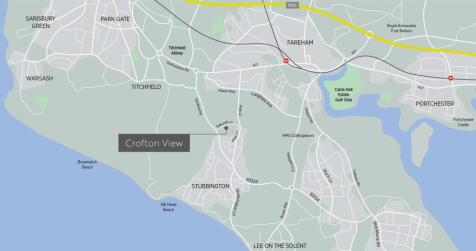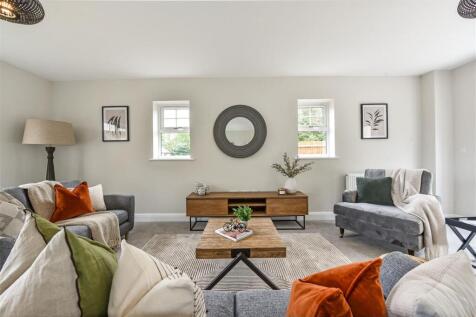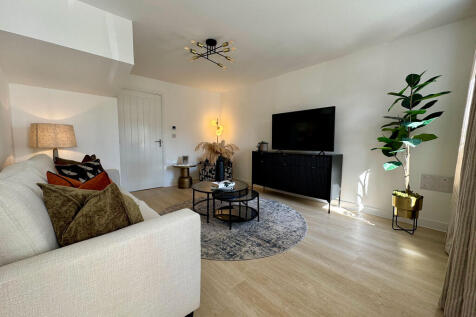to
to
New Homes and Developments For Sale in Stubbington, Fareham, Hampshire
Prioritise properties with...
OAKCROFT CHASE - NEW HOMES
Oakcroft Chase,
Oakcroft Lane,
Stubbington,
Fareham,
Hampshire,
PO14 2TF
End of Terrace
3
The Windermere has a modern open-plan kitchen/diner, well-proportioned living room and three good-sized bedrooms. The top floor bedroom has the bonus of a spacious en suite. The enclosed porch, downstairs cloakroom, two storage cupboards and off-road parking mean it's practical as well as stylish.
More properties available at this development
Page of 1

