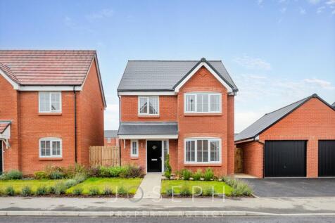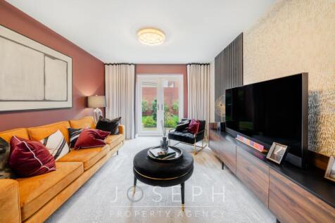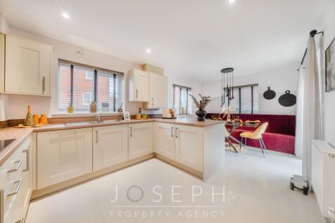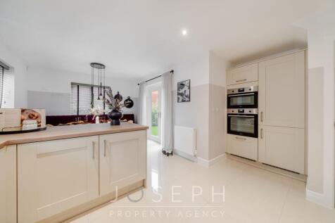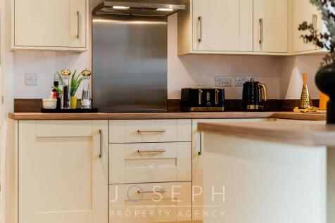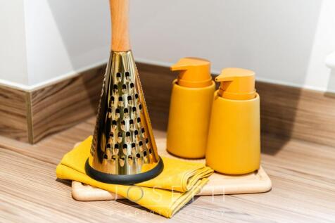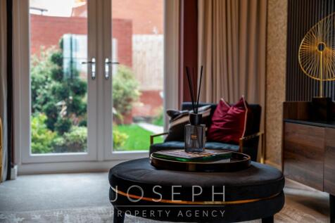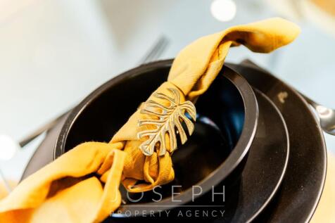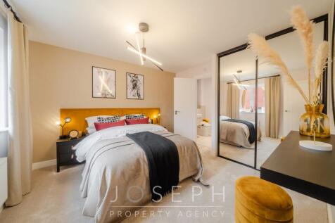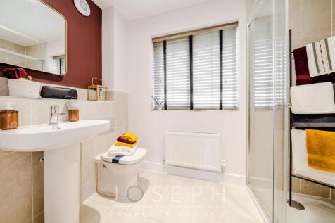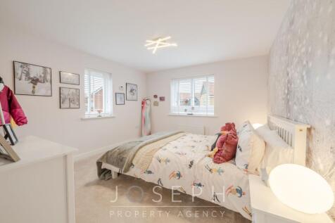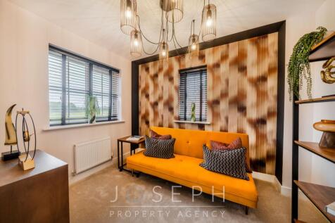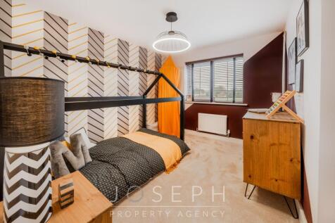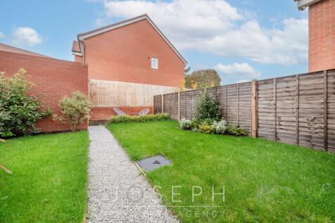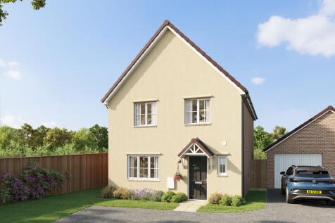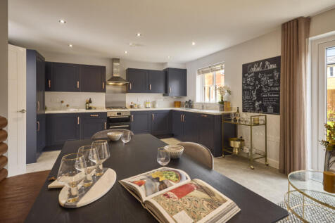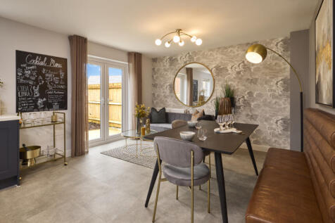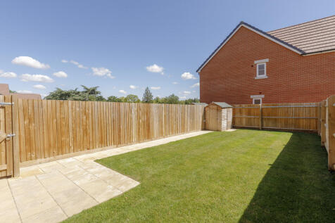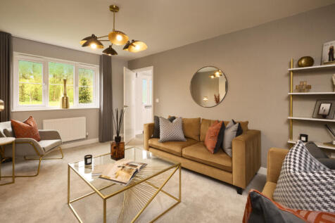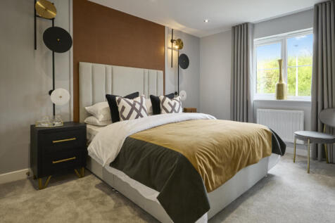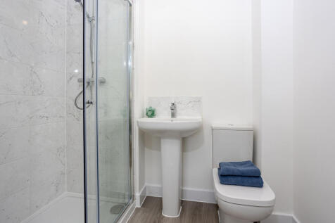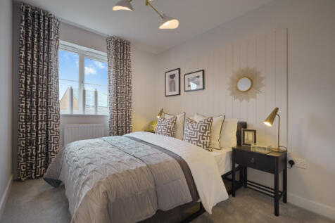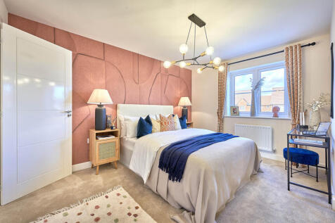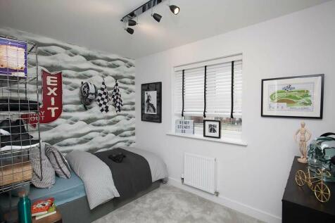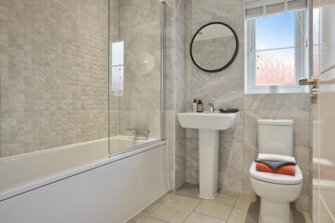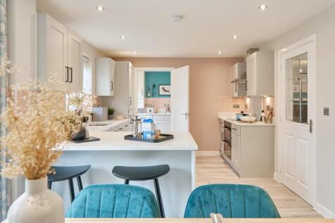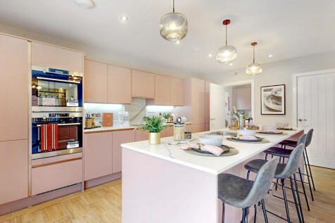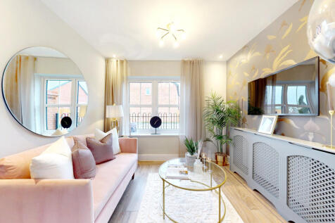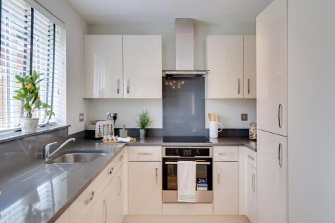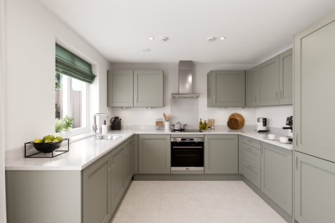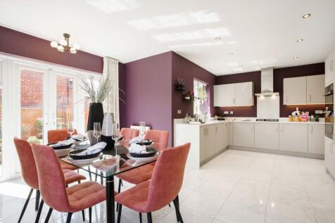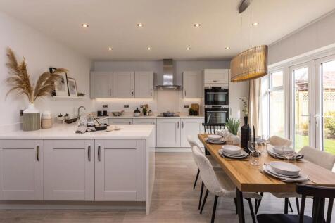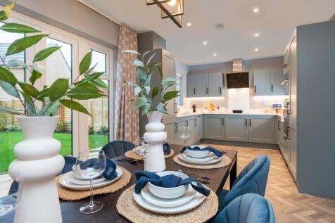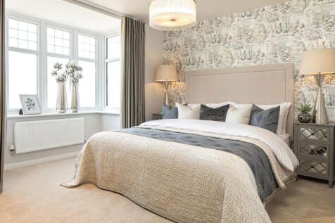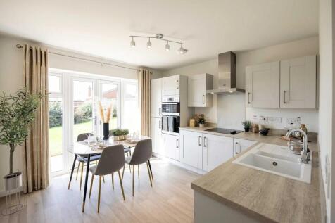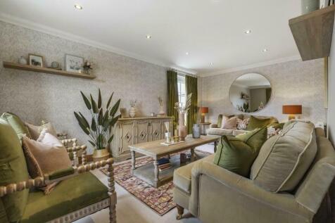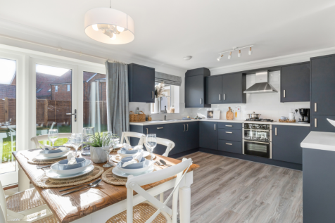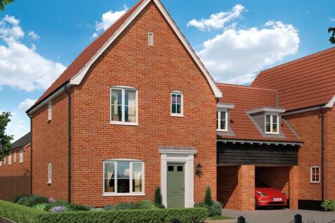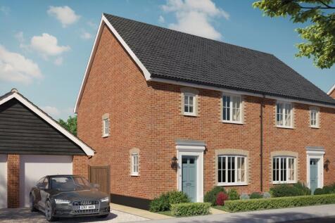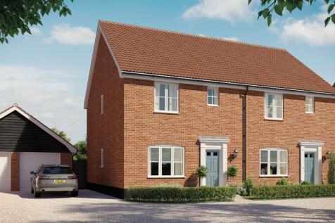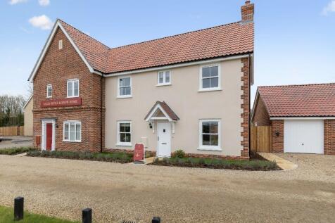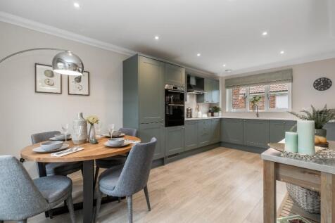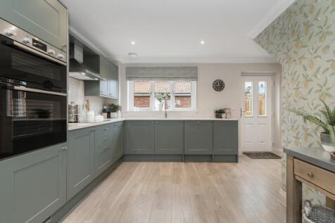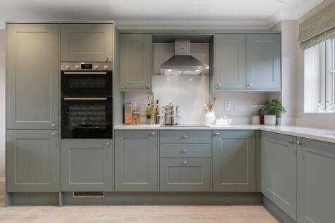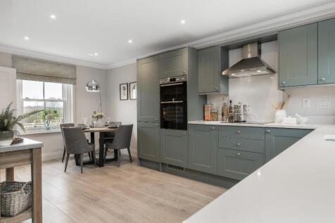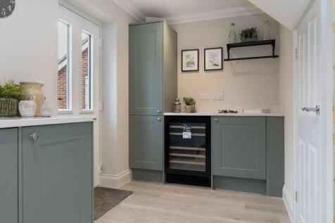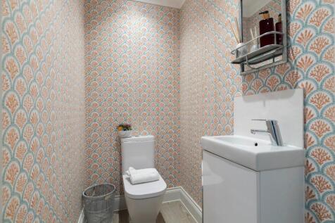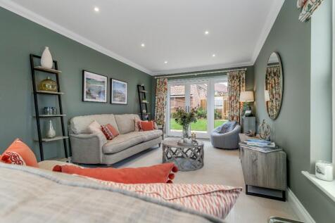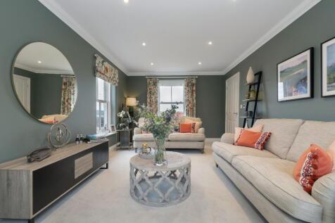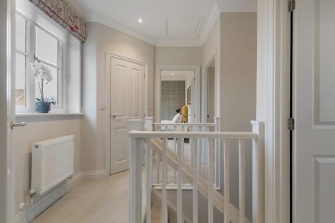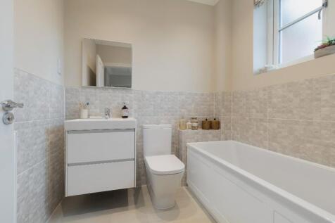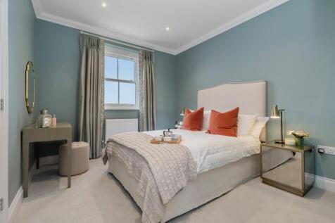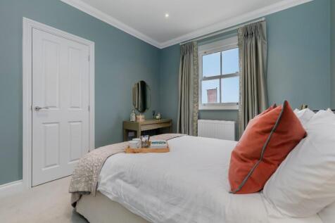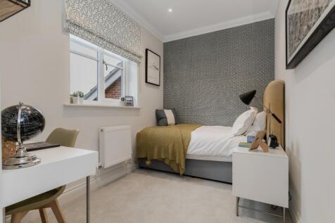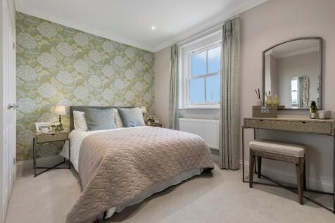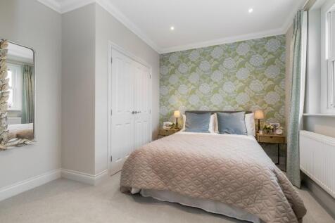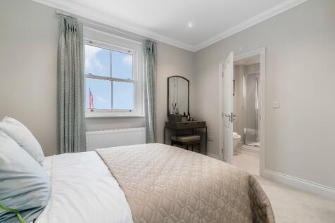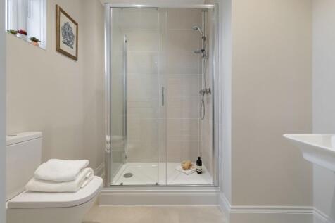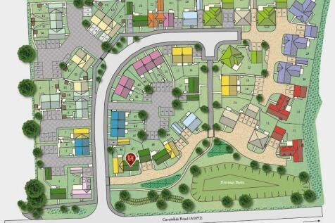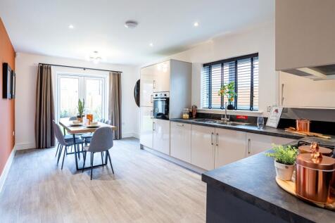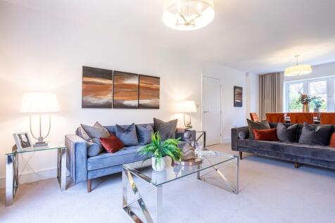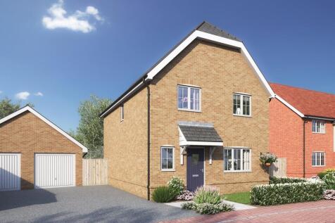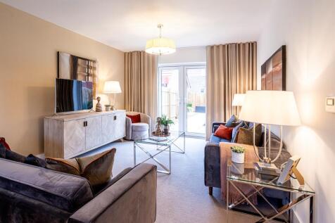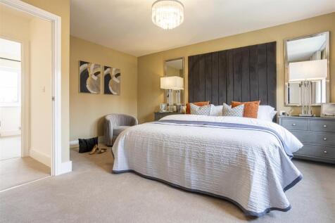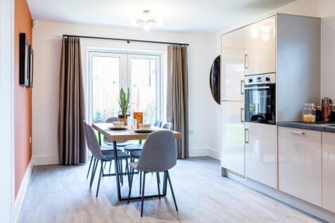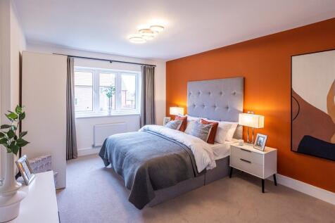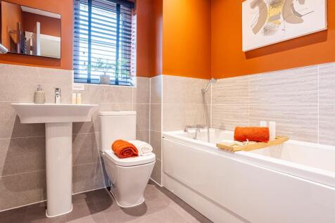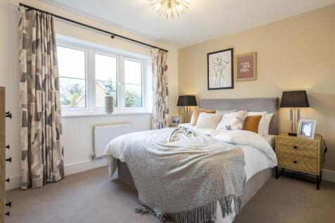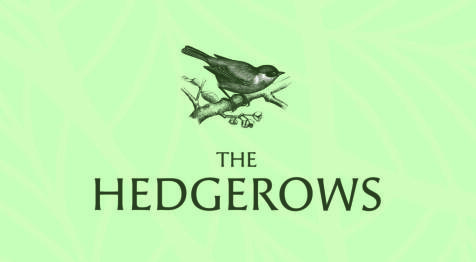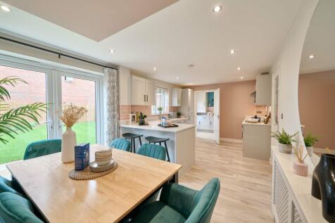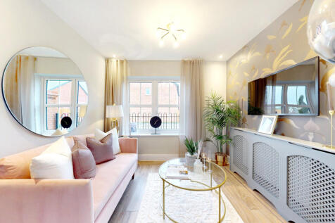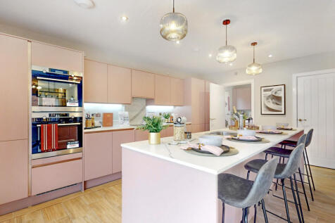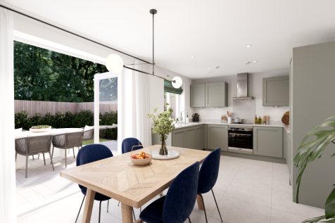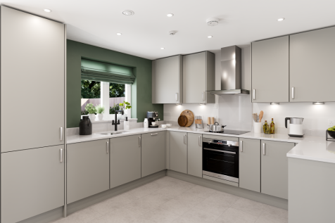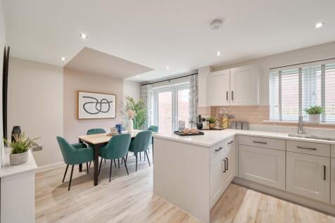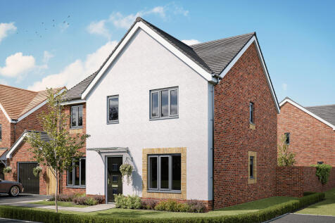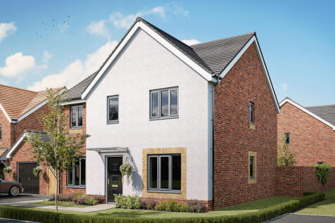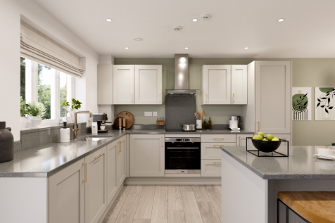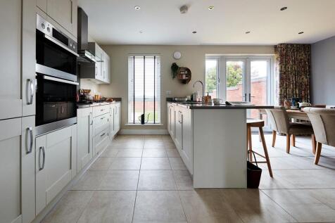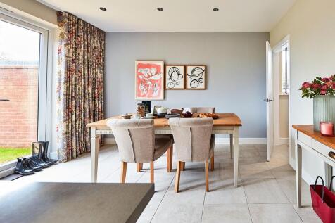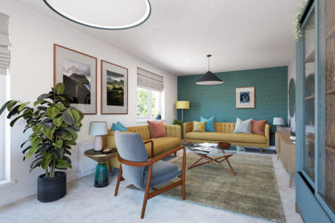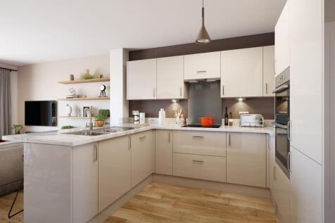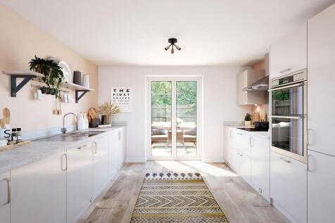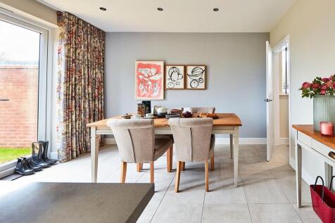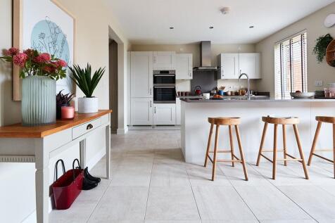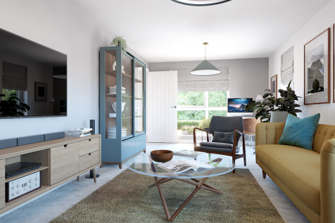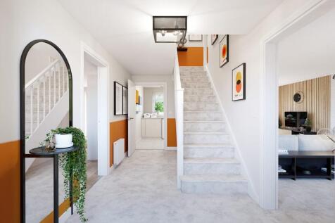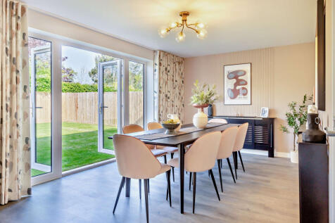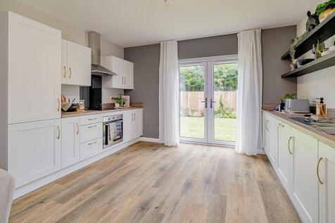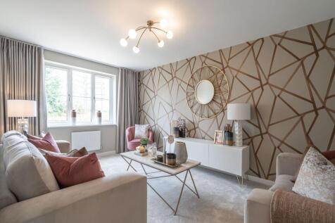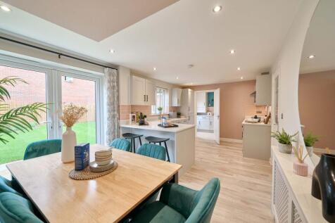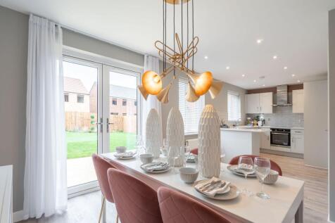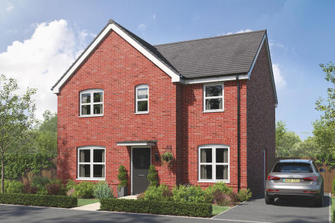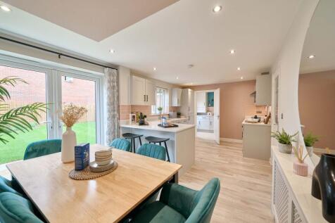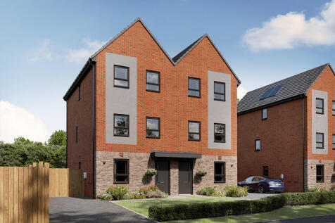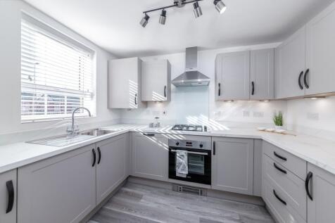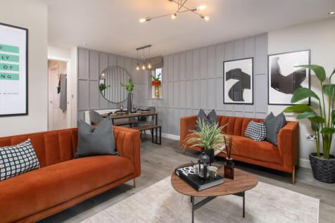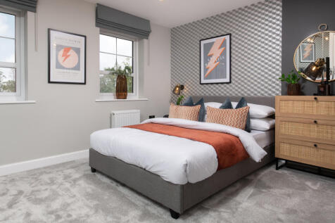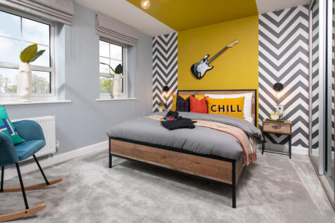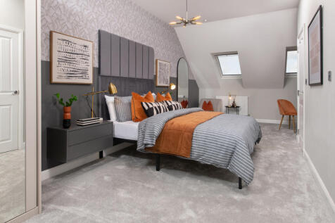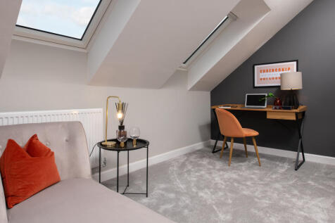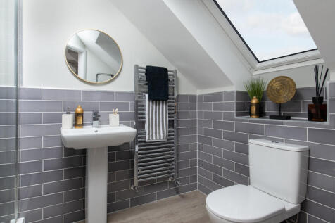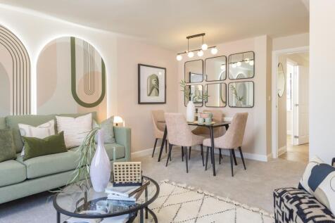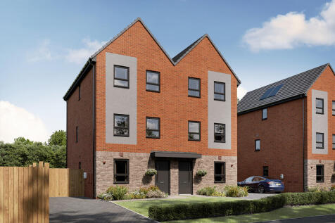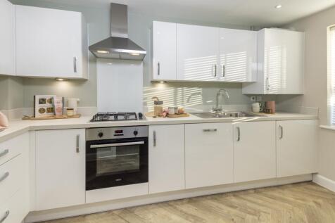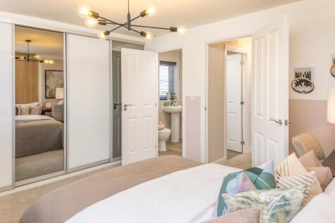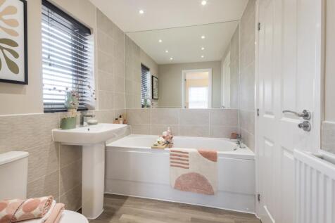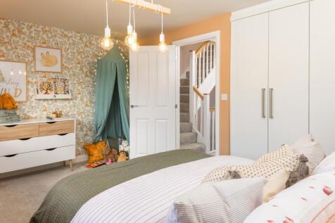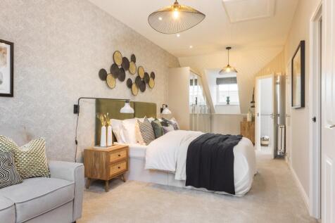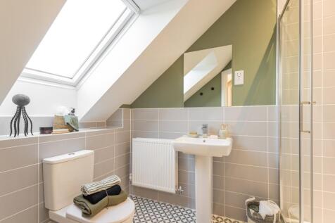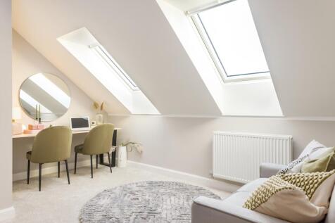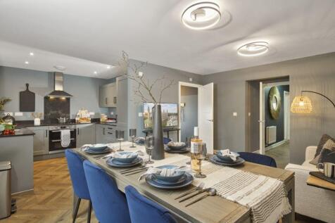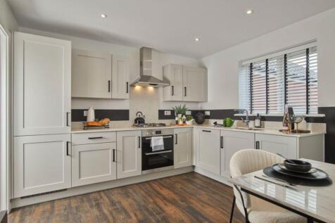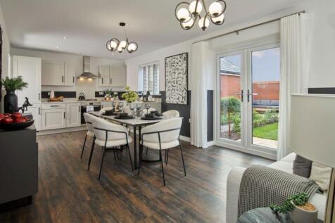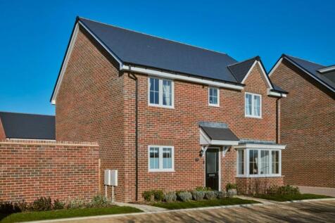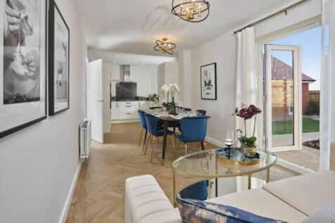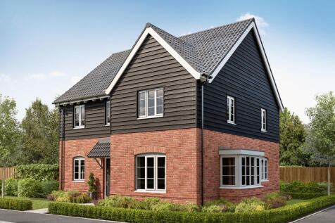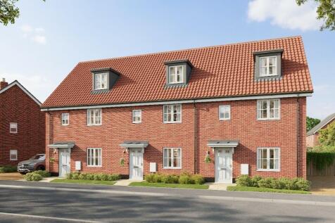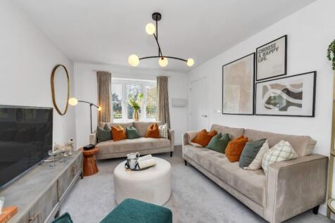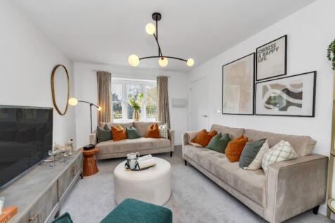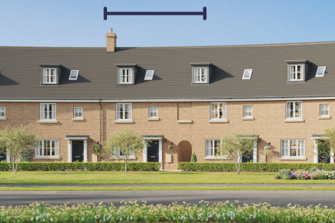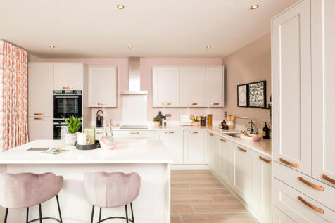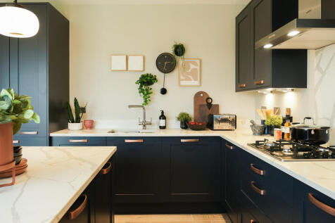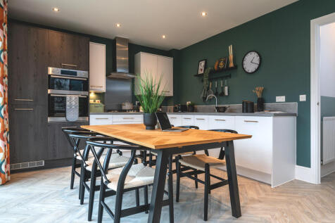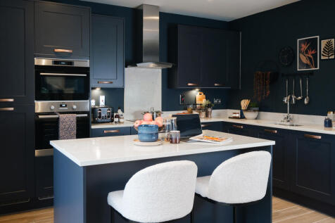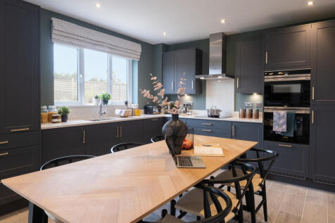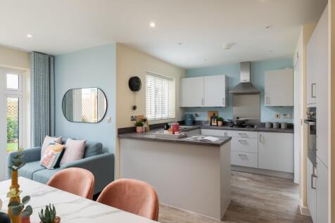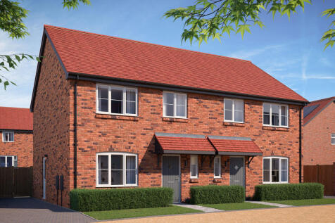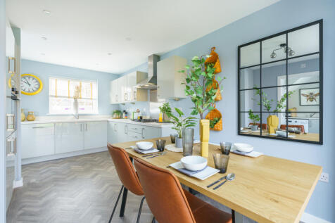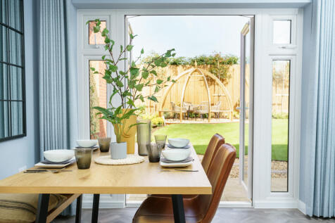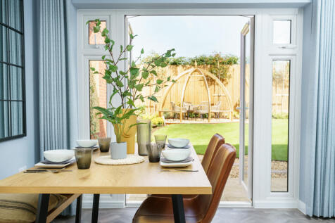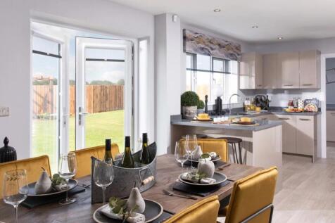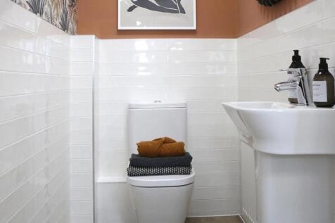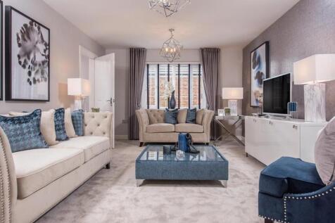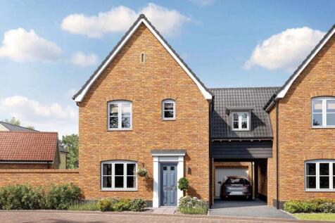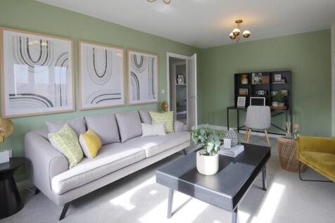Houses For Sale in Suffolk
‘The Scrivener’ is a stunning four bedroom detached home. The ground floor of the property comprises an open plan kitchen diner to the rear which has double patio doors opening out onto the rear garden. The living area has a bay window to the front creating a spacious and inviting area. Also down...
The Mylne offers an expansive open-plan kitchen/dining area, an equally large living room, four bedrooms and two bathrooms or shower rooms on the first floor, plus 2 allocated parking spaces.Enter through the hallway, and you'll find a downstairs cloakroom, staircase and store cupb...
The Whiteleaf is a four-bedroom family home. The kitchen/breakfast room enjoys an open aspect through French doors. There is a living room, a dining room, a WC and utility. Upstairs there are four bedrooms, with bedroom one benefiting from an en suite, a bathroom and three storage cupboards.
*UPGRADED SPECIFICATION SHOW HOME FOR SALE!* Plot 47, the Fieldfare, is a beautiful semi-detached house with a garage and parking . Featuring open-plan living downstairs, the large kitchen/breakfast area with an adjoining utility area. There is also a large living room, and WC on this level.
WEST FACING GARDEN to Plot 5, The Jackdaw, a brand new 4 bedroom detached house with 20' open plan kitchen diner, separate living room, master en-suite with fitted wardrobe, cloakroom, garage and 2 parking spaces. Integrated appliances. EV charging point & Solar PV. MARKETING SUITE OPEN 10am-5pm
The Taunton has an integral garage, five bedrooms, two bathrooms and a ground floor cloakroom. There are two sets of French doors to the garden from the open-plan kitchen/dining/family room and a peaceful separate living room. The master bedroom has its own en-suite and there’s a family bathroom.
The Burnham features a living room that leads through to the open plan kitchen/dining room with French doors leading into the garden. The storage cupboards, integral garage and WC take care of everyday storage. To the first floor there’s an en suite to bedroom one, and a bathroom.
South facing large rear garden. Located in the heart of the development. Great family home, where you can truly grow into. .Plot 13 the detached four bedroom Hawthorne home with single garage and driveway parking at Copper Fields. Located at the heart of the development with a large South-facing ...
The Kielder is a four-bedroom detached family home that’s perfect for modern living with an open-plan kitchen/family room, a living room, a dining room, a downstairs WC and a utility with outside access. Upstairs, bedroom one has an en suite and there’s a study, a bathroom and a storage cupboard.
ESTATE AGENTS FEES PAID - USE MOVEMAKER^ | WEST FACING GARDEN l ENERGY-EFFICIENT HOME l THREE STOREY HOME. Plot 76, the energy-efficient Blean at Barratt Homes Henley Gate, Ipswich. This lovely home comes with three bedrooms. Downstairs there's an open-plan living/dining room with French doors...
WEST FACING GARDEN l ENERGY SAVING FEATURES l PERSONALISE YOUR NEW HOME Plot 77, the energy-efficient Blean at Barratt Homes Henley Gate, Ipswich. This lovely home comes with three bedrooms. Downstairs there's an open-plan living/dining room with French doors to the garden, a modern kitchen and...
Sarsons Meadow has been designed to include a mixture of homes, from two-bedroom through to five-bedroom properties, to accommodate first-time buyers, families, and those looking for a home to enjoy their retirement. Footpaths surround Sarsons Meadow to the picturesque open countryside and link b...
Featured home: DEPOSIT CONTRIBUTION PRIVATE DRIVEWAY WITH 2 SPACES CARPORT CONTACT US TODAY The Romsey is a stylish, spacious family home built for modern living. Enjoy light-filled open-plan spaces, a versatile kitchen-diner perfect for family life, and a generous living room made ...
The Marston is a detached family house with four bedrooms and a study and that’s all just on the first floor. The combination of an open-plan kitchen/dining room, a separate living room and an integral garage, make this new home the ideal choice for all the comings and goings of busy family life.
The Sutton offers an open-plan kitchen/diner with French doors to the rear garden. There is a separate living room. The master bedroom boasts a triple-fitted wardrobe and an en suite. There are two further double bedrooms, which are accompanied by a good sized bathroom.
PLOT 368 IS READYMADE INCLUDING 5% DEPOSIT CONTRIBUTION, FLOORING & UPGRADED KITCHEN CABINETS! A three bedroom DETACHED home with OPEN PLAN KITCHEN/DINING/FAMILY area, spacious lounge and CLOAK ROOM. The first floor comprises of 3 DOUBLE BEDROOMS EACH WITH THEIR OWN EN-SUITE. The property comes c...
