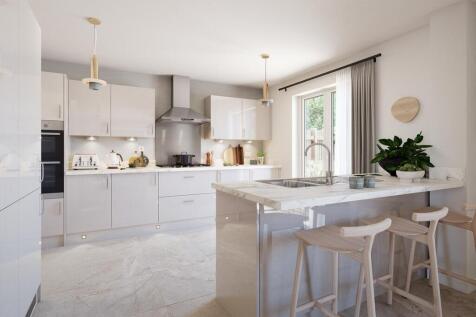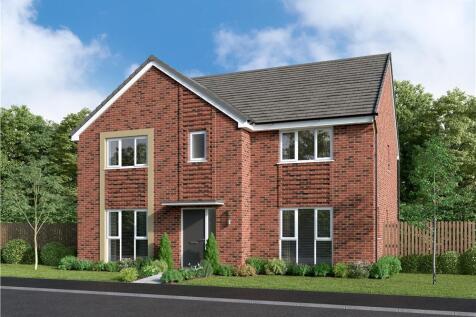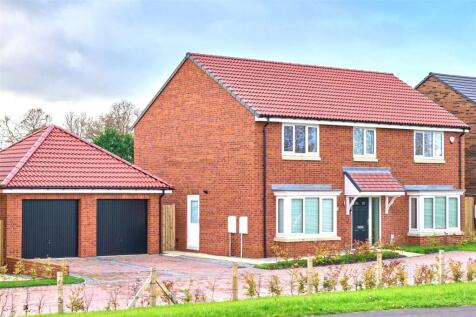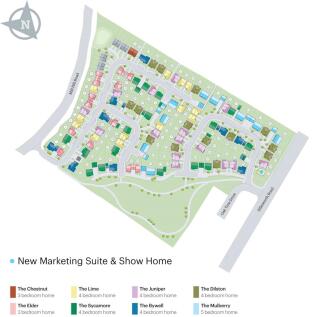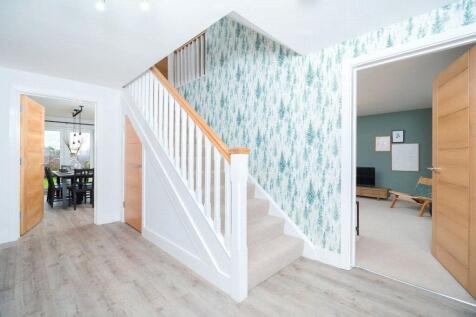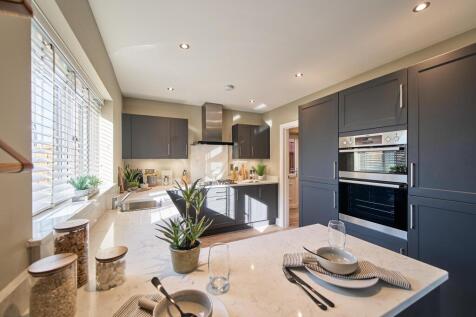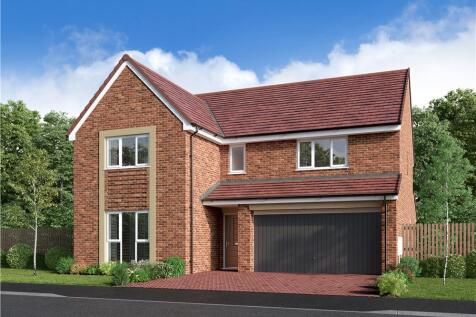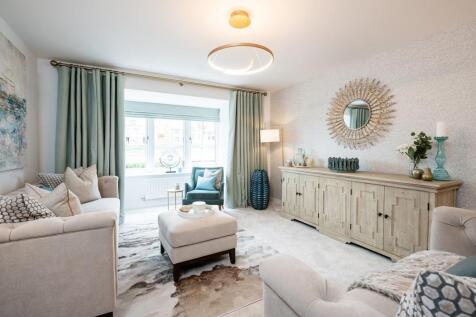New Homes and Developments For Sale in Sunderland, Tyne And Wear
Have a home to sell? Ask us about PART EXCHANGE. DETACHED DOUBLE GARAGE. The Manning features a bright and airy kitchen boasting breakfast, family and UTILITY areas and a GLAZED BAY that opens onto the garden. The LOUNGE also features its own set of FRENCH DOORS. A STUDY and a bay fronted DINING ...
PART EXCHANGE plus £10,000 DEPOSIT BOOST when you move this spring. The 4 bedroom Winstone home offers an OPEN-PLAN KITCHEN DINER with a large glazed bay onto the garden. A separate DINING ROOM, spacious lounge, HOME OFFICE, UTILITY, and CLOAKROOM complete the ground floor. Upstairs are FOUR DOUB...
The Bond is a five-bedroom, two-bathroom home. The kitchen/family room has French doors to the garden and the separate dining room could work as a home office or a cosy snug. A utility room with outside access and a downstairs WC are great features. Upstairs, the master bedroom has a large en suite.
PART EXCHANGE plus £10,000 DEPOSIT BOOST. This spacious four bedroom home starts with an impressive entrance hall leading to an airy lounge and a large OPEN PLAN KITCHEN with SEPARATE UTILITY. A separate dining room and a STUDY complete the ground floor. Upstairs you will find a large EN SUITE ...
The Gainsborough is an impressive 5 bedroom detached home that stands out with its distinctive L-shaped design. The ground floor is centred around a full-width open-plan kitchen, dining, and family area, which opens directly onto the garden through French doors. On either side of the central hall...
Bright and flexible, with a dual-aspect living room leading into an open-plan kitchen, dining and family room with French doors to the garden. A study, utility room and downstairs WC support everyday life, while upstairs offers five bedrooms, including an en-suite, a Jack & Jill en-suite and a fa...
The Oakmere is a grand 5 bedroom home that delivers style and space in equal measure. Its impressive proportions and carefully considered design make it a perfect setting for modern family life, offering both open-plan areas and private retreats. At the rear, a full-width open-plan kitchen, di...
Bright and flexible, with a dual-aspect living room leading into an open-plan kitchen, dining and family room with French doors to the garden. A study, utility room and downstairs WC support everyday life, while upstairs offers five bedrooms, including an en-suite, a Jack & Jill en-suite and a fa...
DUCHY HOMES The Hartwell - 5 Bedroom Detached Family Home. The Hartwell is a generous 5 bedroom home that delivers impressive living space across two floors. Its striking exterior and thoughtful design create a home that feels both spacious and refined, making it an ideal choice for growing fa...
The Fenchurch is a five-bedroom family home with an integral double garage. The open-plan kitchen/dining/family room has two sets of French doors to the garden. A separate living room, utility room and downstairs WC are great features. Two of the bedrooms are en-suite and there's a family bathroom.
The Fenchurch is a five-bedroom family home with an integral double garage. The open-plan kitchen/dining/family room has two sets of French doors to the garden. A separate living room, utility room and downstairs WC are great features. Two of the bedrooms are en-suite and there's a family bathroom.
The Fenchurch is a five-bedroom family home with an integral double garage. The open-plan kitchen/dining/family room has two sets of French doors to the garden. A separate living room, utility room and downstairs WC are great features. Two of the bedrooms are en-suite and there's a family bathroom.
The Fenchurch is a five-bedroom family home with an integral double garage. The open-plan kitchen/dining/family room has two sets of French doors to the garden. A separate living room, utility room and downstairs WC are great features. Two of the bedrooms are en-suite and there's a family bathroom.
**NEW YEAR ,NEW HOME** Gentoo Homes Present ** Plot 32 The Mulberry BESTSELLING FAMILY HOME ! Ready to move into OPEN-PLAN kitchen/diner with BREAKFAST BAR and UTILITY providing GARDEN ACCESS. Diner and Family areas with FRENCH DOORS. Spacious lounge and STUDY with BAY WIND...
The Fenchurch is a five-bedroom family home with an integral double garage. The open-plan kitchen/dining/family room has two sets of French doors to the garden. A separate living room, utility room and downstairs WC are great features. Two of the bedrooms are en-suite and there's a family bathroom.
Offering generous space for growing families, with a separate living room and an L-shaped kitchen, dining and family room opening to the garden through French doors. A utility room and downstairs WC add convenience, while upstairs features five bedrooms, including two en-suites and a stylish fami...
Made for modern family life, with a bright living room and an open plan kitchen, dining and family room opening to the garden through French doors. A study, utility room and downstairs WC add flexibility, while upstairs offers four bedrooms, including an en-suites, a Jack & Jill en-suite and a fa...
An outstanding modern family home situated just off the sea front within easy reach of amenities. With four bedrooms and two bathrooms, this is a stylish home that will appeal to a range of buyers. It features a stunning fitted kitchen with integrated appliances, a large living room with bi fold ...
The Marylebone has a spacious open-plan kitchen/breakfast/family room with French doors opening onto the garden. This detached five-bedroom, two-bathroom family home has separate living and dining rooms, a utility room, a downstairs WC and built-in storage. Bedroom five could become a home office.
Made for modern family life, with a bright living room and an open plan kitchen, dining and family room opening to the garden through French doors. A study, utility room and downstairs WC add flexibility, while upstairs offers four bedrooms, including an en-suites, a Jack & Jill en-suite and a fa...
Incorporating feature french doors, the welcoming family and dining room extends into a stylish, practical kitchen, forming a focal point for lively family life and perfectly complementing the more formal baywindowed lounge. The master bedroom, one of two with en-suite facilities, includes a dres...





